Кабинет в классическом стиле с темным паркетным полом – фото дизайна интерьера
Сортировать:
Бюджет
Сортировать:Популярное за сегодня
61 - 80 из 3 335 фото
1 из 3
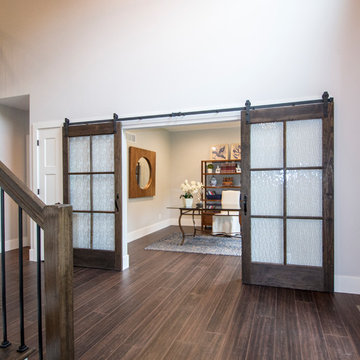
На фото: большое рабочее место в классическом стиле с бежевыми стенами, темным паркетным полом, отдельно стоящим рабочим столом и коричневым полом без камина
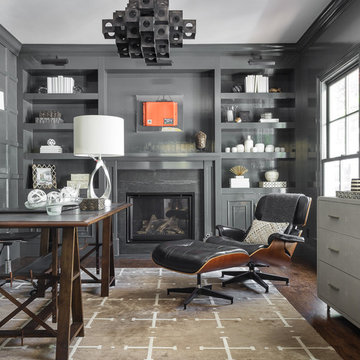
Пример оригинального дизайна: рабочее место в классическом стиле с серыми стенами, темным паркетным полом, стандартным камином и отдельно стоящим рабочим столом
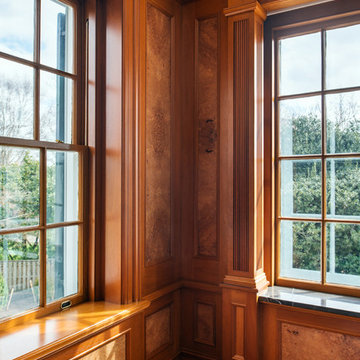
Amboyna burl panels and mahogany rails, stiles, cornice, and running trim.
Mako Builders and Clark Robins Design/ Build
Trademark Woodworking
Sheila Gunst- design consultant
Photography by Ansel Olson
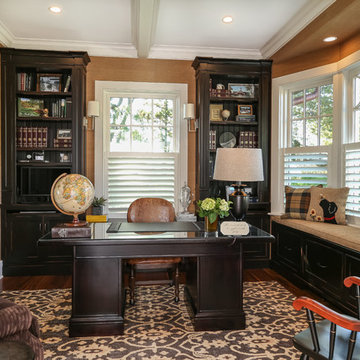
This home office enables the owner to work at home with lots of natural light through windows.
Идея дизайна: рабочее место среднего размера в классическом стиле с отдельно стоящим рабочим столом, коричневым полом, коричневыми стенами и темным паркетным полом
Идея дизайна: рабочее место среднего размера в классическом стиле с отдельно стоящим рабочим столом, коричневым полом, коричневыми стенами и темным паркетным полом
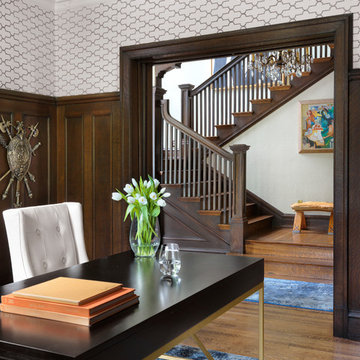
Alise O'Brian Photography
На фото: большой домашняя библиотека в классическом стиле с синими стенами, темным паркетным полом, стандартным камином, фасадом камина из дерева, отдельно стоящим рабочим столом и коричневым полом
На фото: большой домашняя библиотека в классическом стиле с синими стенами, темным паркетным полом, стандартным камином, фасадом камина из дерева, отдельно стоящим рабочим столом и коричневым полом
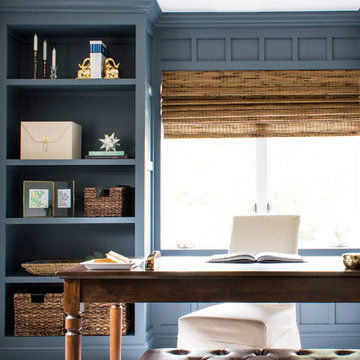
Home office design in Rochester, MI
На фото: маленькое рабочее место в классическом стиле с серыми стенами, темным паркетным полом, отдельно стоящим рабочим столом и коричневым полом без камина для на участке и в саду с
На фото: маленькое рабочее место в классическом стиле с серыми стенами, темным паркетным полом, отдельно стоящим рабочим столом и коричневым полом без камина для на участке и в саду с
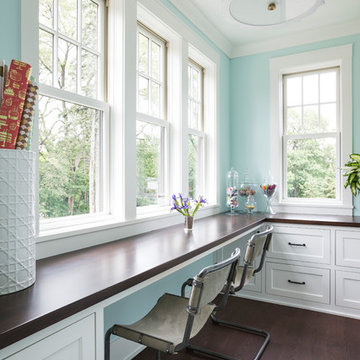
На фото: рабочее место в классическом стиле с синими стенами, темным паркетным полом и коричневым полом
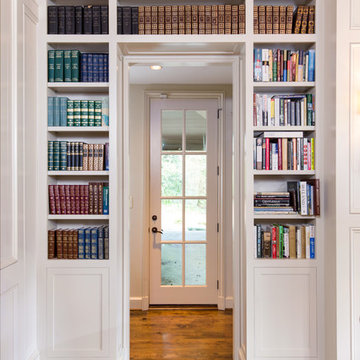
Brendon Pinola
Пример оригинального дизайна: домашняя библиотека среднего размера в классическом стиле с белыми стенами, темным паркетным полом, отдельно стоящим рабочим столом и коричневым полом без камина
Пример оригинального дизайна: домашняя библиотека среднего размера в классическом стиле с белыми стенами, темным паркетным полом, отдельно стоящим рабочим столом и коричневым полом без камина
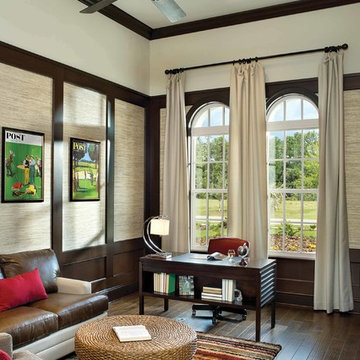
На фото: большое рабочее место в классическом стиле с бежевыми стенами, темным паркетным полом и отдельно стоящим рабочим столом без камина
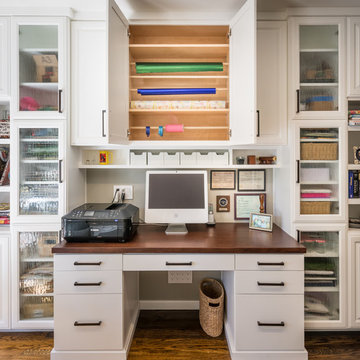
Terry Domingue, Photography
Пример оригинального дизайна: кабинет в классическом стиле с серыми стенами, темным паркетным полом, встроенным рабочим столом и местом для рукоделия
Пример оригинального дизайна: кабинет в классическом стиле с серыми стенами, темным паркетным полом, встроенным рабочим столом и местом для рукоделия
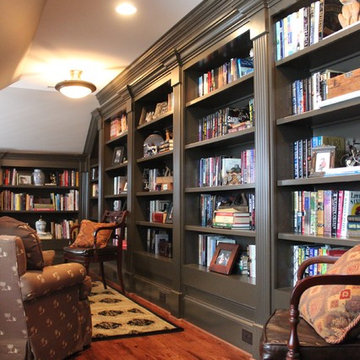
Adawn Smith
Идея дизайна: домашняя библиотека среднего размера в классическом стиле с белыми стенами, темным паркетным полом и коричневым полом
Идея дизайна: домашняя библиотека среднего размера в классическом стиле с белыми стенами, темным паркетным полом и коричневым полом
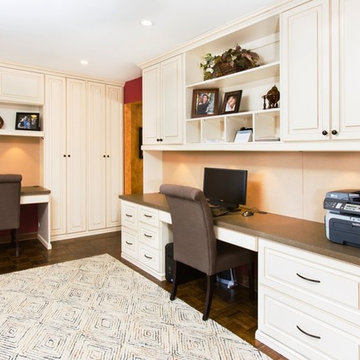
The beautiful window became the groundwork for the design.
Glazed ivory melamine with raised panel faces enhanced the wood flooring and trim without overpowering the room. High pressure laminate coordinating work surfaces were used for both durability and eye appeal. Large lateral filing drawers and a vertical file along with ample drawers for miscellaneous items created the spaces needed to keep paperwork from cluttering up the desk. With the addition of tack boards above the coordinating counters, notes can be accessed easily. The under counter LED lighting in a glazed light box allows the proper lighting. All upper cabinets are enhanced with an extra-large glazed crown molding.
Designed by Donna Siben for Closet Organizing Systems
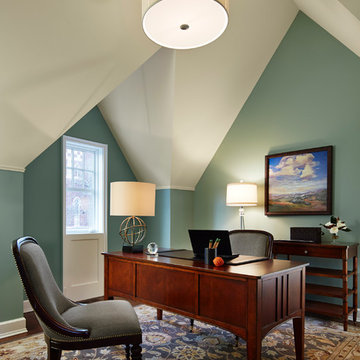
Designed and built in conjunction with Freemont #2, this home pays homage to surrounding architecture, including that of St. James Lutheran Church. The home is comprised of stately, well-proportioned rooms; significant architectural detailing; appropriate spaces for today's active family; and sophisticated wiring to service any HD video, audio, lighting, HVAC and / or security needs.
The focal point of the first floor is the sweeping curved staircase, ascending through all three floors of the home and topped with skylights. Surrounding this staircase on the main floor are the formal living and dining rooms, as well as the beautifully-detailed Butler's Pantry. A gourmet kitchen and great room, designed to receive considerable eastern light, is at the rear of the house, connected to the lower level family room by a rear staircase.
Four bedrooms (two en-suite) make up the second floor, with a fifth bedroom on the third floor and a sixth bedroom in the lower level. A third floor recreation room is at the top of the staircase, adjacent to the 400SF roof deck.
A connected, heated garage is accessible from the rear staircase of the home, as well as the rear yard and garage roof deck.
This home went under contract after being on the MLS for one day.
Steve Hall, Hedrich Blessing
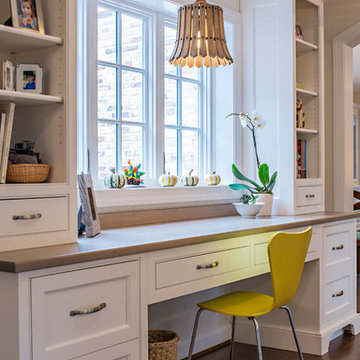
Идея дизайна: кабинет в классическом стиле с бежевыми стенами, темным паркетным полом и встроенным рабочим столом
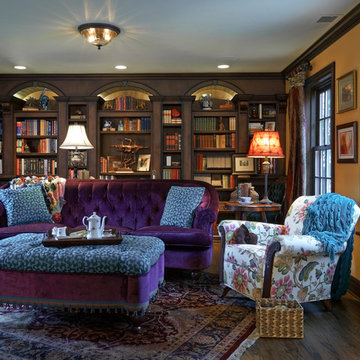
Rockwood Cabinets
Dale Lang of NW Architectural Photography
На фото: кабинет в классическом стиле с темным паркетным полом с
На фото: кабинет в классическом стиле с темным паркетным полом с
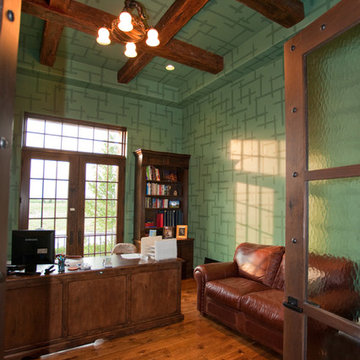
Стильный дизайн: рабочее место среднего размера в классическом стиле с зелеными стенами, темным паркетным полом и отдельно стоящим рабочим столом без камина - последний тренд
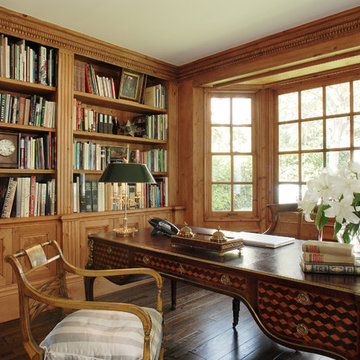
For more light and space in the library, we bumped out the back wall by several feet and added a bay window that mirrors a similar window in the living room. Now you can literally see all the way through the house, from the bay window in the living room to the bay in the library. Connecting those rooms give it a much more open feeling. Photo by Michael McCreary
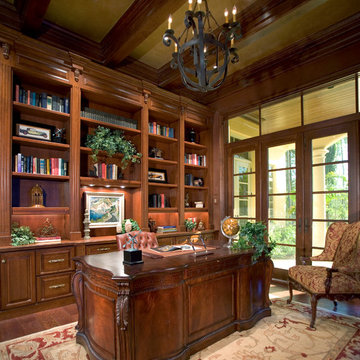
The Cordillera home plan's Library/Study features beautiful Cherry built-in bookshelves as well as a coffered ceiling treatment. It overlooks the rear of the home with views to pool and golf course beyond.
C J Walker
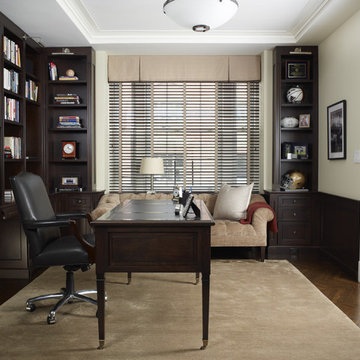
Photo by Rick Lew
Идея дизайна: кабинет среднего размера в классическом стиле с белыми стенами, темным паркетным полом, отдельно стоящим рабочим столом и коричневым полом без камина
Идея дизайна: кабинет среднего размера в классическом стиле с белыми стенами, темным паркетным полом, отдельно стоящим рабочим столом и коричневым полом без камина
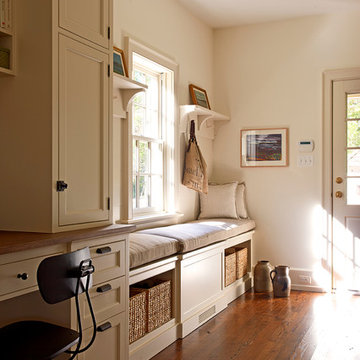
Kip Dawkins Photography
Пример оригинального дизайна: кабинет в классическом стиле с белыми стенами, темным паркетным полом и встроенным рабочим столом
Пример оригинального дизайна: кабинет в классическом стиле с белыми стенами, темным паркетным полом и встроенным рабочим столом
Кабинет в классическом стиле с темным паркетным полом – фото дизайна интерьера
4