Кабинет в классическом стиле с коричневым полом – фото дизайна интерьера
Сортировать:
Бюджет
Сортировать:Популярное за сегодня
161 - 180 из 3 450 фото
1 из 3
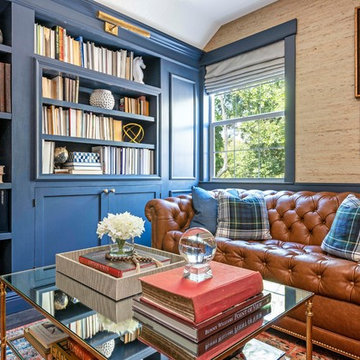
Interior Designer - Kristine Bishop, http://www.kristinebishopdesign.com/
Photography - Nicholas Ferris Photography LLC, www.nicholasferrisphotography.com
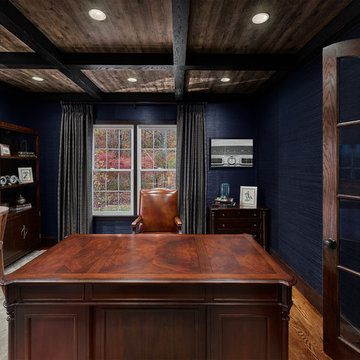
На фото: рабочее место среднего размера в классическом стиле с синими стенами, паркетным полом среднего тона, отдельно стоящим рабочим столом и коричневым полом без камина
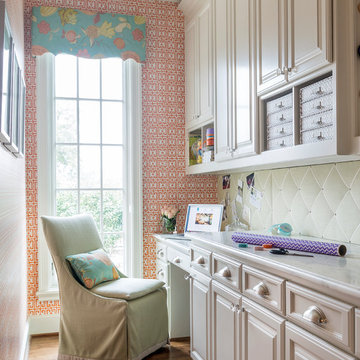
На фото: кабинет в классическом стиле с местом для рукоделия, разноцветными стенами, паркетным полом среднего тона, встроенным рабочим столом и коричневым полом без камина
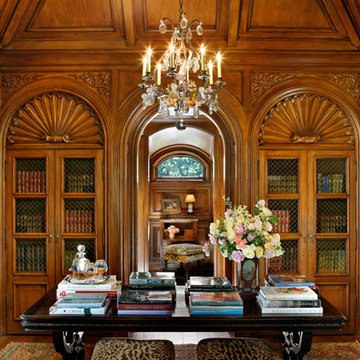
Walnut paneled library with custom carved shell motif, antique library table
На фото: кабинет среднего размера в классическом стиле с паркетным полом среднего тона, отдельно стоящим рабочим столом и коричневым полом
На фото: кабинет среднего размера в классическом стиле с паркетным полом среднего тона, отдельно стоящим рабочим столом и коричневым полом
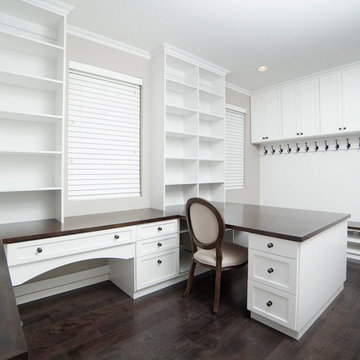
На фото: большое рабочее место в классическом стиле с серыми стенами, темным паркетным полом, встроенным рабочим столом и коричневым полом без камина
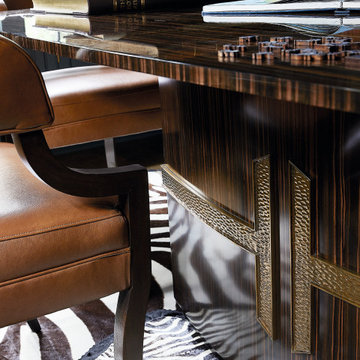
This home office features a large wooden desk with gold detailing. Leather chairs surround the table. A zebra-hide rug lays below the table.
Свежая идея для дизайна: домашняя библиотека в классическом стиле с синими стенами, темным паркетным полом, отдельно стоящим рабочим столом, коричневым полом и кессонным потолком без камина - отличное фото интерьера
Свежая идея для дизайна: домашняя библиотека в классическом стиле с синими стенами, темным паркетным полом, отдельно стоящим рабочим столом, коричневым полом и кессонным потолком без камина - отличное фото интерьера
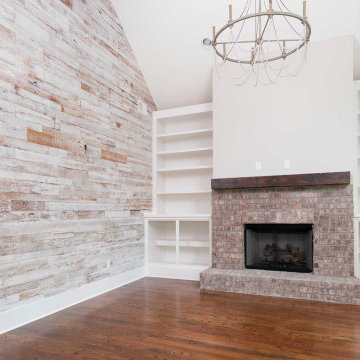
Photography: Holt Webb Photography
Пример оригинального дизайна: рабочее место в классическом стиле с коричневыми стенами, паркетным полом среднего тона, стандартным камином, фасадом камина из кирпича, коричневым полом, сводчатым потолком и деревянными стенами
Пример оригинального дизайна: рабочее место в классическом стиле с коричневыми стенами, паркетным полом среднего тона, стандартным камином, фасадом камина из кирпича, коричневым полом, сводчатым потолком и деревянными стенами
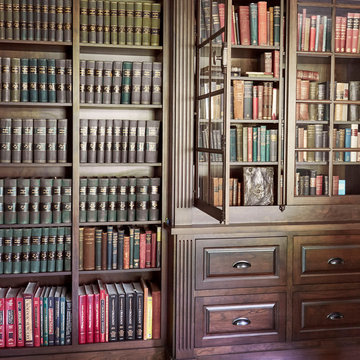
Идея дизайна: домашняя библиотека в классическом стиле с белыми стенами, паркетным полом среднего тона, встроенным рабочим столом и коричневым полом
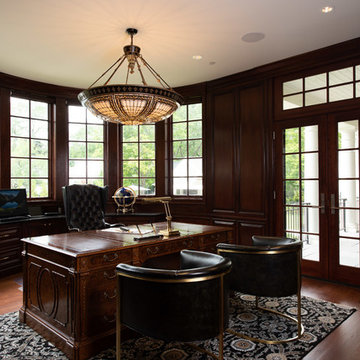
Study with eclectic furnishings and fixtures
Идея дизайна: большой домашняя библиотека в классическом стиле с коричневыми стенами, паркетным полом среднего тона, отдельно стоящим рабочим столом и коричневым полом без камина
Идея дизайна: большой домашняя библиотека в классическом стиле с коричневыми стенами, паркетным полом среднего тона, отдельно стоящим рабочим столом и коричневым полом без камина

This 1990s brick home had decent square footage and a massive front yard, but no way to enjoy it. Each room needed an update, so the entire house was renovated and remodeled, and an addition was put on over the existing garage to create a symmetrical front. The old brown brick was painted a distressed white.
The 500sf 2nd floor addition includes 2 new bedrooms for their teen children, and the 12'x30' front porch lanai with standing seam metal roof is a nod to the homeowners' love for the Islands. Each room is beautifully appointed with large windows, wood floors, white walls, white bead board ceilings, glass doors and knobs, and interior wood details reminiscent of Hawaiian plantation architecture.
The kitchen was remodeled to increase width and flow, and a new laundry / mudroom was added in the back of the existing garage. The master bath was completely remodeled. Every room is filled with books, and shelves, many made by the homeowner.
Project photography by Kmiecik Imagery.
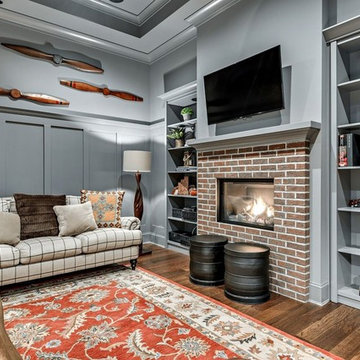
home office with built in white cabinets and desk, rectangle wood desk, brown leather recliner with wood end table, marvin windows with floor to ceiling drapes, red area rug over medium brown wood flooring, white coffered ceiling with recessed lighting. gas fireplace with red brick surround
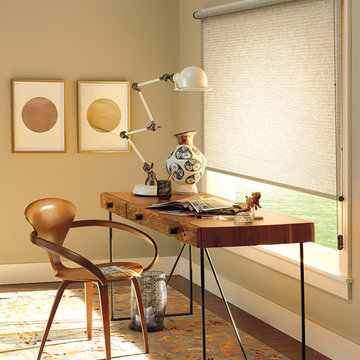
На фото: рабочее место среднего размера в классическом стиле с бежевыми стенами, темным паркетным полом, отдельно стоящим рабочим столом и коричневым полом

Builder: J. Peterson Homes
Interior Designer: Francesca Owens
Photographers: Ashley Avila Photography, Bill Hebert, & FulView
Capped by a picturesque double chimney and distinguished by its distinctive roof lines and patterned brick, stone and siding, Rookwood draws inspiration from Tudor and Shingle styles, two of the world’s most enduring architectural forms. Popular from about 1890 through 1940, Tudor is characterized by steeply pitched roofs, massive chimneys, tall narrow casement windows and decorative half-timbering. Shingle’s hallmarks include shingled walls, an asymmetrical façade, intersecting cross gables and extensive porches. A masterpiece of wood and stone, there is nothing ordinary about Rookwood, which combines the best of both worlds.
Once inside the foyer, the 3,500-square foot main level opens with a 27-foot central living room with natural fireplace. Nearby is a large kitchen featuring an extended island, hearth room and butler’s pantry with an adjacent formal dining space near the front of the house. Also featured is a sun room and spacious study, both perfect for relaxing, as well as two nearby garages that add up to almost 1,500 square foot of space. A large master suite with bath and walk-in closet which dominates the 2,700-square foot second level which also includes three additional family bedrooms, a convenient laundry and a flexible 580-square-foot bonus space. Downstairs, the lower level boasts approximately 1,000 more square feet of finished space, including a recreation room, guest suite and additional storage.
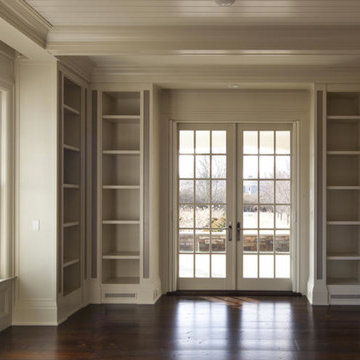
There is a library with private porch off the living room and a media room opening out to the family room.
Пример оригинального дизайна: большое рабочее место в классическом стиле с белыми стенами, темным паркетным полом, отдельно стоящим рабочим столом и коричневым полом без камина
Пример оригинального дизайна: большое рабочее место в классическом стиле с белыми стенами, темным паркетным полом, отдельно стоящим рабочим столом и коричневым полом без камина
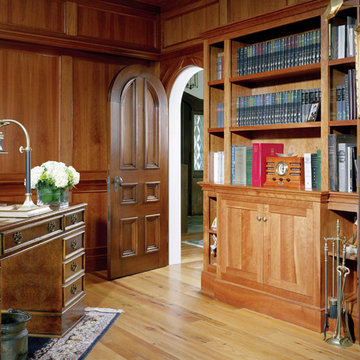
Стильный дизайн: рабочее место среднего размера в классическом стиле с коричневыми стенами, светлым паркетным полом, стандартным камином, отдельно стоящим рабочим столом и коричневым полом - последний тренд
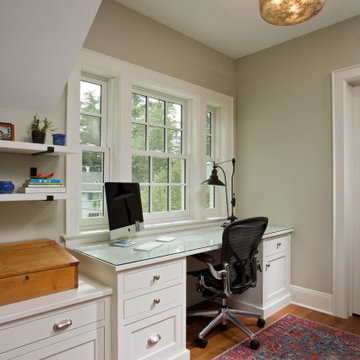
This home office features a custom built in desk for optimal storage with a view overlooking the yard. The client incorporated her vintage finds to add warmth to the space
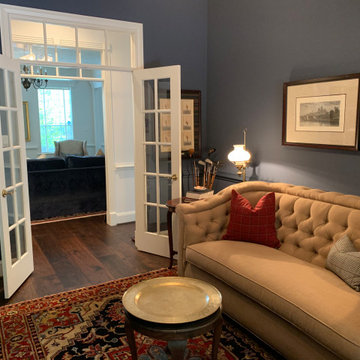
No English manor would be complete without a library, or a man cave today. Blue - grey walls envelope a library with bookshelves in the same color. Accents of red and black give the room its manly feel. This room, little more than a closet, was totally gutted to take out a non-functioning desk and make this a place to read and relax.
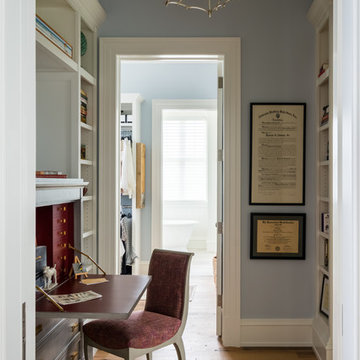
На фото: кабинет в классическом стиле с синими стенами, паркетным полом среднего тона и коричневым полом
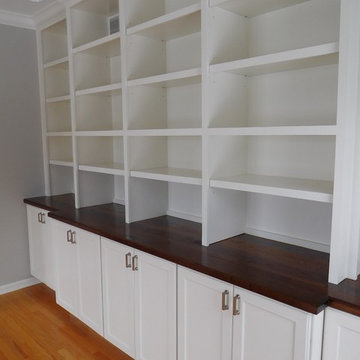
Built-in with Walnut Top
Источник вдохновения для домашнего уюта: рабочее место среднего размера в классическом стиле с серыми стенами, паркетным полом среднего тона, коричневым полом и встроенным рабочим столом без камина
Источник вдохновения для домашнего уюта: рабочее место среднего размера в классическом стиле с серыми стенами, паркетным полом среднего тона, коричневым полом и встроенным рабочим столом без камина
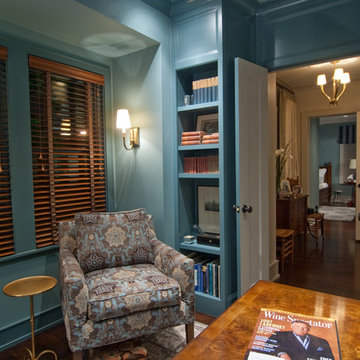
Bobby Cunningham
На фото: маленькое рабочее место в классическом стиле с синими стенами, паркетным полом среднего тона, отдельно стоящим рабочим столом и коричневым полом без камина для на участке и в саду
На фото: маленькое рабочее место в классическом стиле с синими стенами, паркетным полом среднего тона, отдельно стоящим рабочим столом и коричневым полом без камина для на участке и в саду
Кабинет в классическом стиле с коричневым полом – фото дизайна интерьера
9