Кабинет в классическом стиле с белыми стенами – фото дизайна интерьера
Сортировать:
Бюджет
Сортировать:Популярное за сегодня
21 - 40 из 2 285 фото
1 из 3
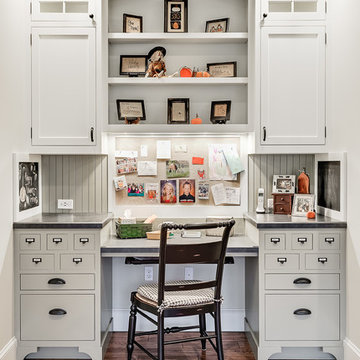
Here is the built in desk area with open shelves, library drawers and a custom bulletin board to make organization a breeze.
Photo courtesy of Neil Kelly--Aaron Ziltener
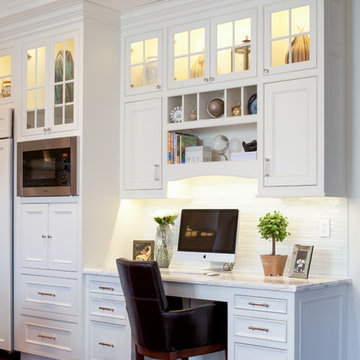
Built-in work station in open concept kitchen and dining room remodel.
Custom white cabinets with glass front doors and built-in lighting. Custom storage nooks and hidden electrical outlets. Hardwood floors, white trim and copper coffered ceiling.
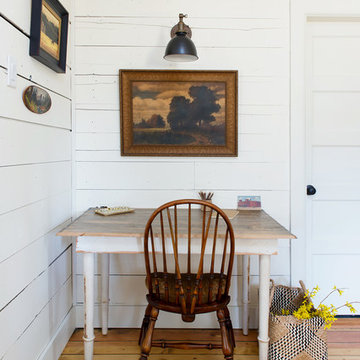
Simple workspace in a Bend cottage designed by Sarah Phipps Design, Photos by Joseph Eastburn Photography, Styling, Sarah Phipps and Jennifer Griswold of Love It.
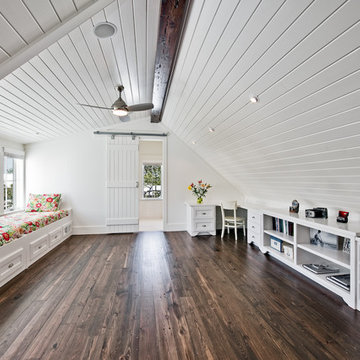
Great use of space for a third floor attic.
Photo by Fletcher Isacks.
На фото: кабинет в классическом стиле с белыми стенами, темным паркетным полом, встроенным рабочим столом и коричневым полом
На фото: кабинет в классическом стиле с белыми стенами, темным паркетным полом, встроенным рабочим столом и коричневым полом
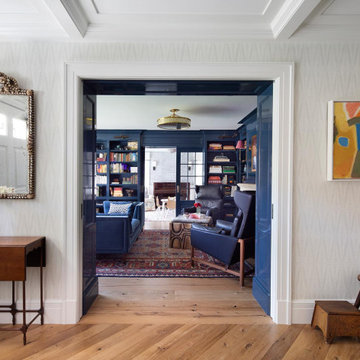
The family living in this shingled roofed home on the Peninsula loves color and pattern. At the heart of the two-story house, we created a library with high gloss lapis blue walls. The tête-à-tête provides an inviting place for the couple to read while their children play games at the antique card table. As a counterpoint, the open planned family, dining room, and kitchen have white walls. We selected a deep aubergine for the kitchen cabinetry. In the tranquil master suite, we layered celadon and sky blue while the daughters' room features pink, purple, and citrine.
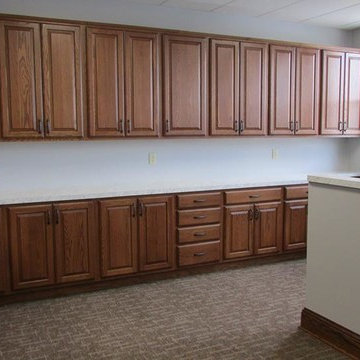
Newly remodeled office & storage space, Bethlehem United Methodist Church, Photos courtesy of Lowe Construction, Red Lion, PA
Источник вдохновения для домашнего уюта: большой кабинет в классическом стиле с белыми стенами, ковровым покрытием и встроенным рабочим столом без камина
Источник вдохновения для домашнего уюта: большой кабинет в классическом стиле с белыми стенами, ковровым покрытием и встроенным рабочим столом без камина
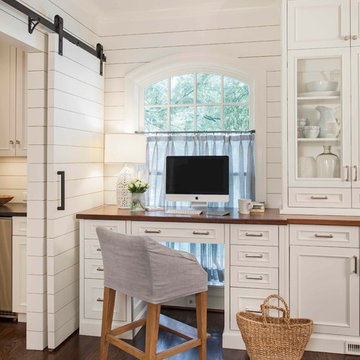
Jim Schmid
Источник вдохновения для домашнего уюта: кабинет в классическом стиле с белыми стенами, темным паркетным полом и встроенным рабочим столом
Источник вдохновения для домашнего уюта: кабинет в классическом стиле с белыми стенами, темным паркетным полом и встроенным рабочим столом
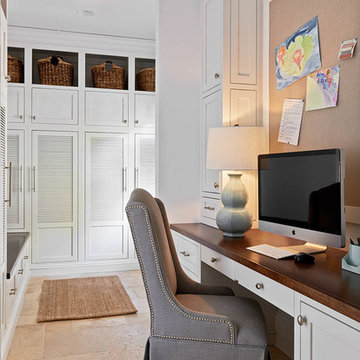
Home Office and Side Entry
Источник вдохновения для домашнего уюта: рабочее место в классическом стиле с белыми стенами, встроенным рабочим столом и бежевым полом без камина
Источник вдохновения для домашнего уюта: рабочее место в классическом стиле с белыми стенами, встроенным рабочим столом и бежевым полом без камина
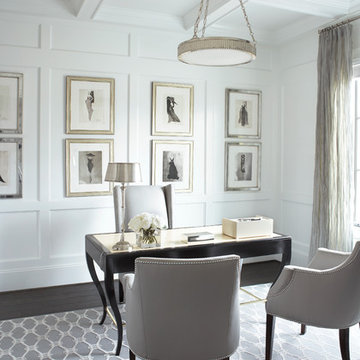
This three-story, 11,000-square-foot home showcases the highest levels of craftsmanship and design.
With shades of soft greys and linens, the interior of this home exemplifies sophistication and refinement. Dark ebony hardwood floors contrast with shades of white and walls of pale gray to create a striking aesthetic. The significant level of contrast between these ebony finishes and accents and the lighter fabrics and wall colors throughout contribute to the substantive character of the home. An eclectic mix of lighting with transitional to modern lines are found throughout the home. The kitchen features a custom-designed range hood and stainless Wolf and Sub-Zero appliances.
Rachel Boling Photography
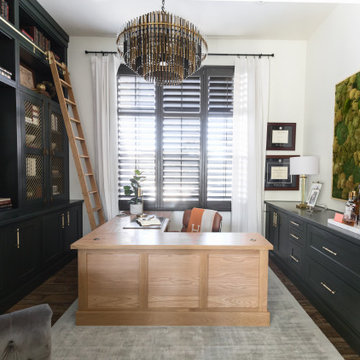
This is a take on a modern traditional office that has the bold green historical colors for a gentlemen's office, but with a modern and vibrant spin on things.
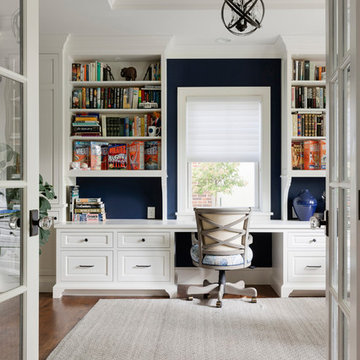
Spacecrafting Photography, Inc.
Стильный дизайн: рабочее место в классическом стиле с белыми стенами, темным паркетным полом, встроенным рабочим столом и коричневым полом - последний тренд
Стильный дизайн: рабочее место в классическом стиле с белыми стенами, темным паркетным полом, встроенным рабочим столом и коричневым полом - последний тренд
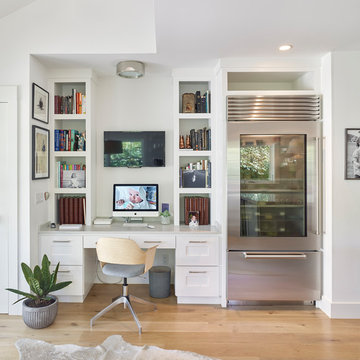
Photo ©Kengutmaker.com
На фото: кабинет в классическом стиле с белыми стенами, светлым паркетным полом, встроенным рабочим столом и бежевым полом
На фото: кабинет в классическом стиле с белыми стенами, светлым паркетным полом, встроенным рабочим столом и бежевым полом
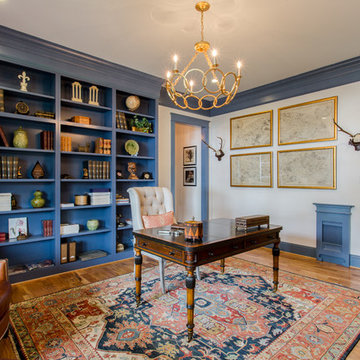
Идея дизайна: рабочее место в классическом стиле с белыми стенами, паркетным полом среднего тона и отдельно стоящим рабочим столом
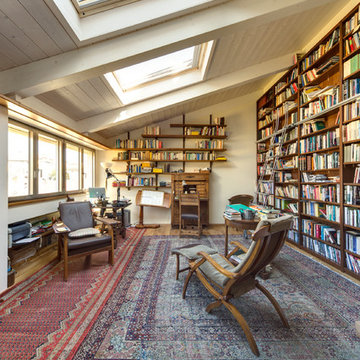
Tetto bianco con lucernari
Идея дизайна: домашняя мастерская среднего размера в классическом стиле с паркетным полом среднего тона и белыми стенами
Идея дизайна: домашняя мастерская среднего размера в классическом стиле с паркетным полом среднего тона и белыми стенами
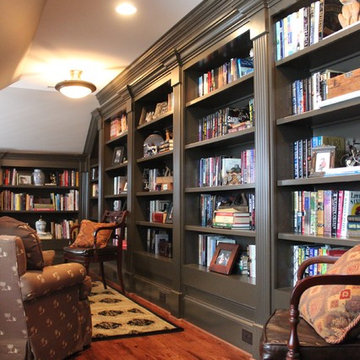
Adawn Smith
Идея дизайна: домашняя библиотека среднего размера в классическом стиле с белыми стенами, темным паркетным полом и коричневым полом
Идея дизайна: домашняя библиотека среднего размера в классическом стиле с белыми стенами, темным паркетным полом и коричневым полом
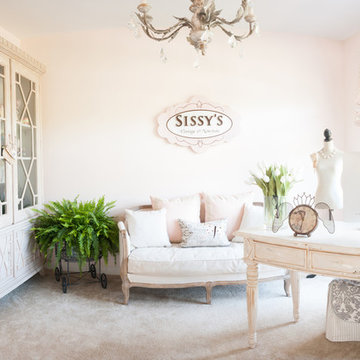
Pretty home office
Alice G Patterson Photography
На фото: кабинет среднего размера в классическом стиле с ковровым покрытием, отдельно стоящим рабочим столом и белыми стенами с
На фото: кабинет среднего размера в классическом стиле с ковровым покрытием, отдельно стоящим рабочим столом и белыми стенами с
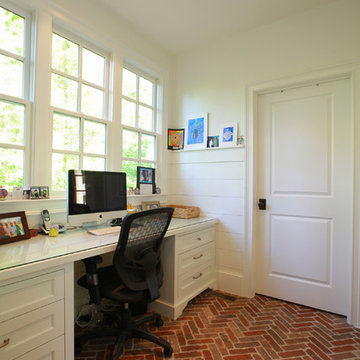
Second office space just off the butler's pantry and laundry room.
Matt Terry, Mega Home Tours
Пример оригинального дизайна: кабинет в классическом стиле с белыми стенами, кирпичным полом и встроенным рабочим столом
Пример оригинального дизайна: кабинет в классическом стиле с белыми стенами, кирпичным полом и встроенным рабочим столом
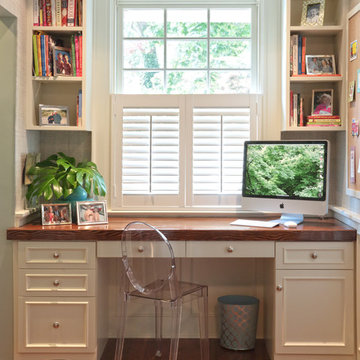
Источник вдохновения для домашнего уюта: кабинет в классическом стиле с белыми стенами, паркетным полом среднего тона и встроенным рабочим столом
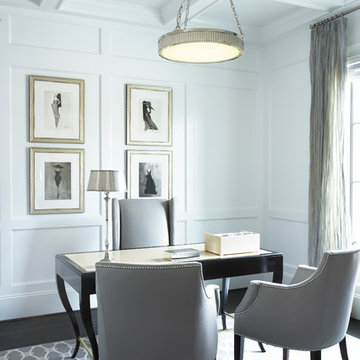
Milestone Custom Homes 2012 Inspiration Home - Hollingsworth Park at Verdae
photos by Rachel Boling
Стильный дизайн: кабинет в классическом стиле с белыми стенами, темным паркетным полом и отдельно стоящим рабочим столом - последний тренд
Стильный дизайн: кабинет в классическом стиле с белыми стенами, темным паркетным полом и отдельно стоящим рабочим столом - последний тренд

The family living in this shingled roofed home on the Peninsula loves color and pattern. At the heart of the two-story house, we created a library with high gloss lapis blue walls. The tête-à-tête provides an inviting place for the couple to read while their children play games at the antique card table. As a counterpoint, the open planned family, dining room, and kitchen have white walls. We selected a deep aubergine for the kitchen cabinetry. In the tranquil master suite, we layered celadon and sky blue while the daughters' room features pink, purple, and citrine.
Кабинет в классическом стиле с белыми стенами – фото дизайна интерьера
2