Кабинет среднего размера в средиземноморском стиле – фото дизайна интерьера
Сортировать:
Бюджет
Сортировать:Популярное за сегодня
81 - 100 из 418 фото
1 из 3
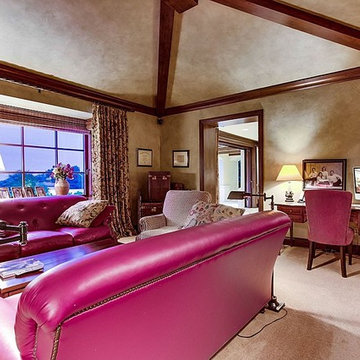
Den
На фото: рабочее место среднего размера в средиземноморском стиле с ковровым покрытием и отдельно стоящим рабочим столом
На фото: рабочее место среднего размера в средиземноморском стиле с ковровым покрытием и отдельно стоящим рабочим столом
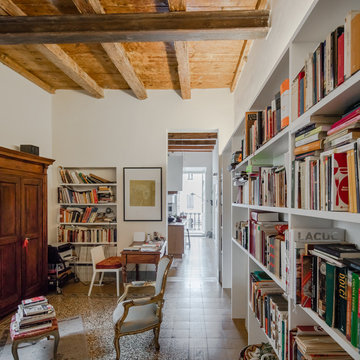
João Morgado, Fotografia de arquitectura
Источник вдохновения для домашнего уюта: домашняя библиотека среднего размера в средиземноморском стиле с белыми стенами, мраморным полом, отдельно стоящим рабочим столом и разноцветным полом
Источник вдохновения для домашнего уюта: домашняя библиотека среднего размера в средиземноморском стиле с белыми стенами, мраморным полом, отдельно стоящим рабочим столом и разноцветным полом
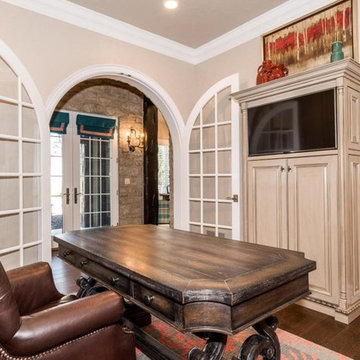
This tall cabinet was designed for a flat screen TV and other equipment in this Old World home office.
Jacob Thompson, Jet Streak Photography LLC
Стильный дизайн: рабочее место среднего размера в средиземноморском стиле с темным паркетным полом и коричневым полом - последний тренд
Стильный дизайн: рабочее место среднего размера в средиземноморском стиле с темным паркетным полом и коричневым полом - последний тренд
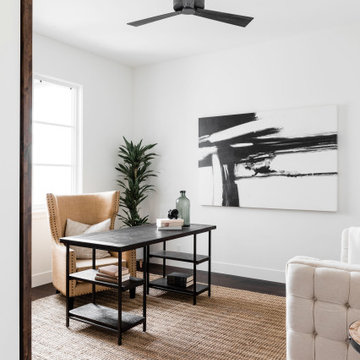
Источник вдохновения для домашнего уюта: рабочее место среднего размера в средиземноморском стиле с белыми стенами, темным паркетным полом, отдельно стоящим рабочим столом и коричневым полом
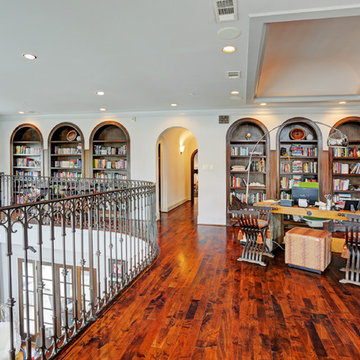
Свежая идея для дизайна: домашняя библиотека среднего размера в средиземноморском стиле с белыми стенами, темным паркетным полом, отдельно стоящим рабочим столом и коричневым полом - отличное фото интерьера
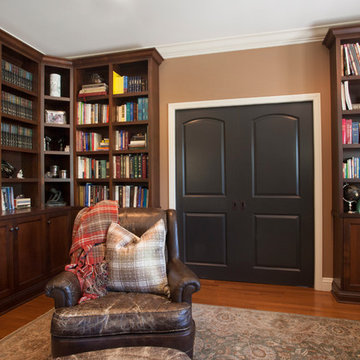
We were excited when the homeowners of this project approached us to help them with their whole house remodel as this is a historic preservation project. The historical society has approved this remodel. As part of that distinction we had to honor the original look of the home; keeping the façade updated but intact. For example the doors and windows are new but they were made as replicas to the originals. The homeowners were relocating from the Inland Empire to be closer to their daughter and grandchildren. One of their requests was additional living space. In order to achieve this we added a second story to the home while ensuring that it was in character with the original structure. The interior of the home is all new. It features all new plumbing, electrical and HVAC. Although the home is a Spanish Revival the homeowners style on the interior of the home is very traditional. The project features a home gym as it is important to the homeowners to stay healthy and fit. The kitchen / great room was designed so that the homewoners could spend time with their daughter and her children. The home features two master bedroom suites. One is upstairs and the other one is down stairs. The homeowners prefer to use the downstairs version as they are not forced to use the stairs. They have left the upstairs master suite as a guest suite.
Enjoy some of the before and after images of this project:
http://www.houzz.com/discussions/3549200/old-garage-office-turned-gym-in-los-angeles
http://www.houzz.com/discussions/3558821/la-face-lift-for-the-patio
http://www.houzz.com/discussions/3569717/la-kitchen-remodel
http://www.houzz.com/discussions/3579013/los-angeles-entry-hall
http://www.houzz.com/discussions/3592549/exterior-shots-of-a-whole-house-remodel-in-la
http://www.houzz.com/discussions/3607481/living-dining-rooms-become-a-library-and-formal-dining-room-in-la
http://www.houzz.com/discussions/3628842/bathroom-makeover-in-los-angeles-ca
http://www.houzz.com/discussions/3640770/sweet-dreams-la-bedroom-remodels
Exterior: Approved by the historical society as a Spanish Revival, the second story of this home was an addition. All of the windows and doors were replicated to match the original styling of the house. The roof is a combination of Gable and Hip and is made of red clay tile. The arched door and windows are typical of Spanish Revival. The home also features a Juliette Balcony and window.
Library / Living Room: The library offers Pocket Doors and custom bookcases.
Powder Room: This powder room has a black toilet and Herringbone travertine.
Kitchen: This kitchen was designed for someone who likes to cook! It features a Pot Filler, a peninsula and an island, a prep sink in the island, and cookbook storage on the end of the peninsula. The homeowners opted for a mix of stainless and paneled appliances. Although they have a formal dining room they wanted a casual breakfast area to enjoy informal meals with their grandchildren. The kitchen also utilizes a mix of recessed lighting and pendant lights. A wine refrigerator and outlets conveniently located on the island and around the backsplash are the modern updates that were important to the homeowners.
Master bath: The master bath enjoys both a soaking tub and a large shower with body sprayers and hand held. For privacy, the bidet was placed in a water closet next to the shower. There is plenty of counter space in this bathroom which even includes a makeup table.
Staircase: The staircase features a decorative niche
Upstairs master suite: The upstairs master suite features the Juliette balcony
Outside: Wanting to take advantage of southern California living the homeowners requested an outdoor kitchen complete with retractable awning. The fountain and lounging furniture keep it light.
Home gym: This gym comes completed with rubberized floor covering and dedicated bathroom. It also features its own HVAC system and wall mounted TV.
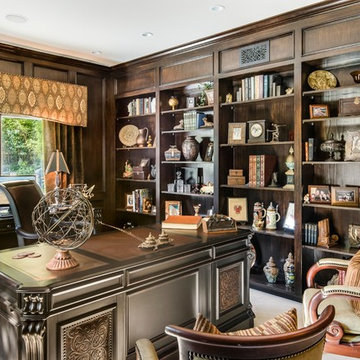
Peter McMenamin
Источник вдохновения для домашнего уюта: рабочее место среднего размера в средиземноморском стиле с полом из керамической плитки и отдельно стоящим рабочим столом без камина
Источник вдохновения для домашнего уюта: рабочее место среднего размера в средиземноморском стиле с полом из керамической плитки и отдельно стоящим рабочим столом без камина
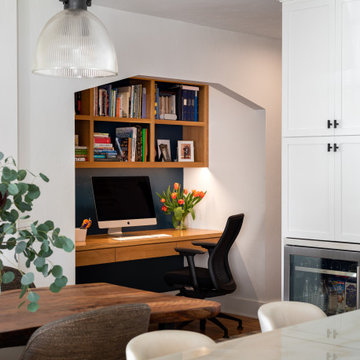
"Walls are merely suggestions" were the words used by our client to describe how we often approach a remodel - we see spaces as opportunities to carve out useful and beautiful efficiences to combine both form and function. Here we pushed back part of the wall in the hallway (and into the bedroom beyond) to create this sweet office nook which has proved to be a saviour during the pandemic and our work-from-home directives. It gives space for this dedicated function that didn't exist previously.
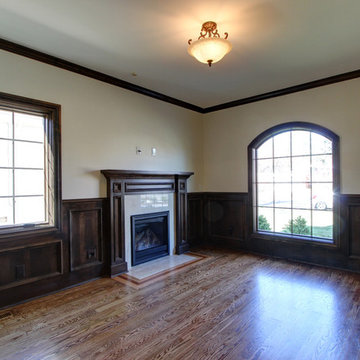
Study
Идея дизайна: рабочее место среднего размера в средиземноморском стиле с белыми стенами, паркетным полом среднего тона, стандартным камином и фасадом камина из плитки
Идея дизайна: рабочее место среднего размера в средиземноморском стиле с белыми стенами, паркетным полом среднего тона, стандартным камином и фасадом камина из плитки
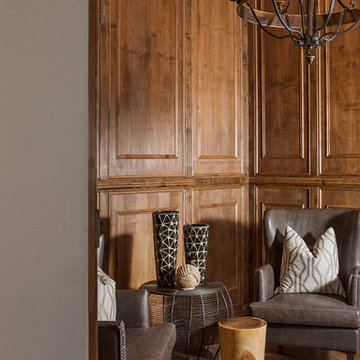
Cantabrica Estates is a private gated community located in North Scottsdale. Spec home available along with build-to-suit and incredible view lots.
For more information contact Vicki Kaplan at Arizona Best Real Estate
Spec Home Built By: LaBlonde Homes
Photography by: Leland Gebhardt
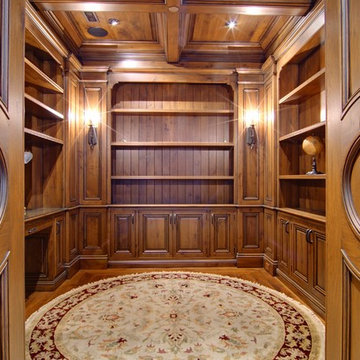
Свежая идея для дизайна: рабочее место среднего размера в средиземноморском стиле с коричневыми стенами, паркетным полом среднего тона и встроенным рабочим столом без камина - отличное фото интерьера
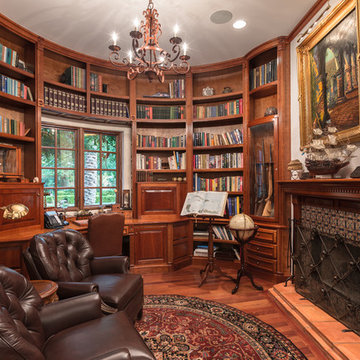
David Marquardt
Идея дизайна: рабочее место среднего размера в средиземноморском стиле с белыми стенами, темным паркетным полом, стандартным камином, встроенным рабочим столом, фасадом камина из плитки и коричневым полом
Идея дизайна: рабочее место среднего размера в средиземноморском стиле с белыми стенами, темным паркетным полом, стандартным камином, встроенным рабочим столом, фасадом камина из плитки и коричневым полом
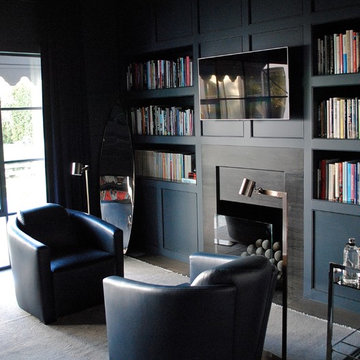
На фото: рабочее место среднего размера в средиземноморском стиле с синими стенами, стандартным камином и отдельно стоящим рабочим столом с
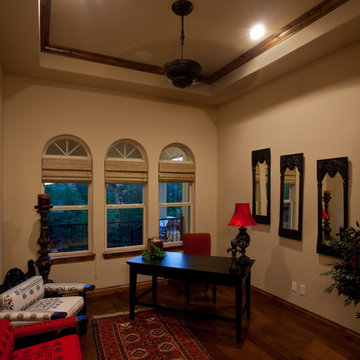
Источник вдохновения для домашнего уюта: рабочее место среднего размера в средиземноморском стиле с бежевыми стенами, паркетным полом среднего тона и отдельно стоящим рабочим столом
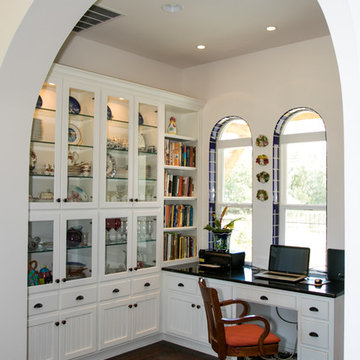
На фото: рабочее место среднего размера в средиземноморском стиле с белыми стенами, темным паркетным полом, встроенным рабочим столом и коричневым полом без камина с
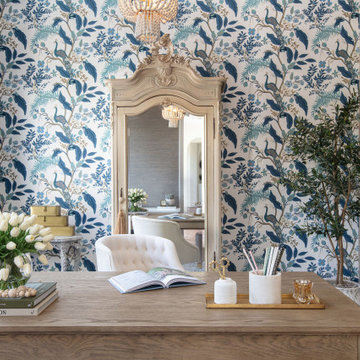
Идея дизайна: рабочее место среднего размера в средиземноморском стиле с темным паркетным полом, отдельно стоящим рабочим столом, коричневым полом и обоями на стенах
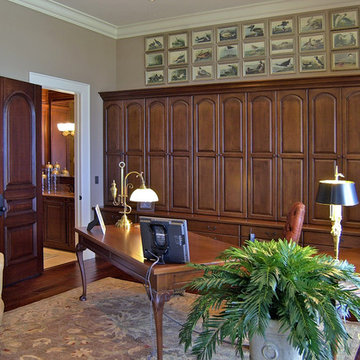
На фото: кабинет среднего размера в средиземноморском стиле с бежевыми стенами, темным паркетным полом, отдельно стоящим рабочим столом и коричневым полом с
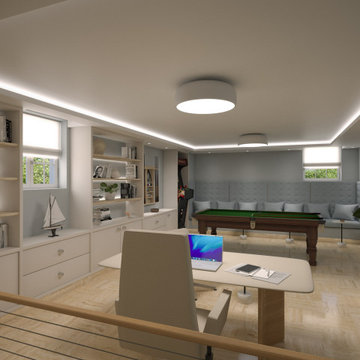
На фото: домашняя библиотека среднего размера в средиземноморском стиле с синими стенами, мраморным полом, отдельно стоящим рабочим столом, бежевым полом и многоуровневым потолком с
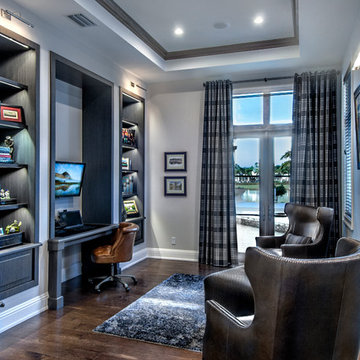
Beautiful new Mediterranean Luxury home built by Michelangelo Custom Homes and photography by ME Parker.
Пример оригинального дизайна: рабочее место среднего размера в средиземноморском стиле с серыми стенами, темным паркетным полом, встроенным рабочим столом и коричневым полом
Пример оригинального дизайна: рабочее место среднего размера в средиземноморском стиле с серыми стенами, темным паркетным полом, встроенным рабочим столом и коричневым полом
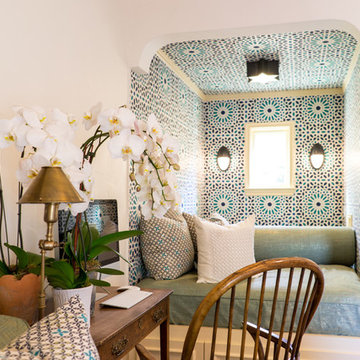
Photo by: Jacqueline Christensen
Идея дизайна: рабочее место среднего размера в средиземноморском стиле с белыми стенами, ковровым покрытием, отдельно стоящим рабочим столом и бежевым полом без камина
Идея дизайна: рабочее место среднего размера в средиземноморском стиле с белыми стенами, ковровым покрытием, отдельно стоящим рабочим столом и бежевым полом без камина
Кабинет среднего размера в средиземноморском стиле – фото дизайна интерьера
5