Кабинет среднего размера с сводчатым потолком – фото дизайна интерьера
Сортировать:
Бюджет
Сортировать:Популярное за сегодня
101 - 120 из 374 фото
1 из 3
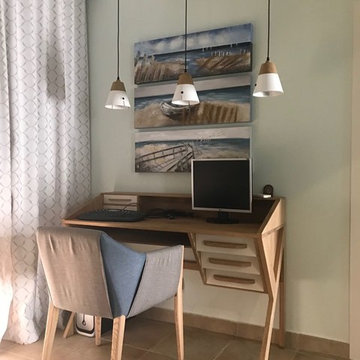
Идея дизайна: рабочее место среднего размера в морском стиле с бежевыми стенами, полом из керамогранита, отдельно стоящим рабочим столом, бежевым полом и сводчатым потолком без камина
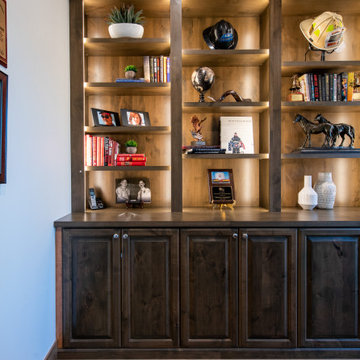
A custom built home office built in shelving and cabinets in a dark wood stain to match the clients current home decor. Lighting runs up the shelving units to draw attention to the client's collection of personal display items. All of the office machines are behind the lower cabinets hidden away from view creating a beautiful, functional uncluttered working space.
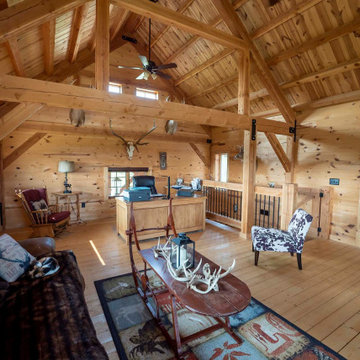
Post and beam barn home loft office space
Стильный дизайн: рабочее место среднего размера в стиле рустика с коричневыми стенами, светлым паркетным полом, отдельно стоящим рабочим столом, коричневым полом, сводчатым потолком и стенами из вагонки без камина - последний тренд
Стильный дизайн: рабочее место среднего размера в стиле рустика с коричневыми стенами, светлым паркетным полом, отдельно стоящим рабочим столом, коричневым полом, сводчатым потолком и стенами из вагонки без камина - последний тренд
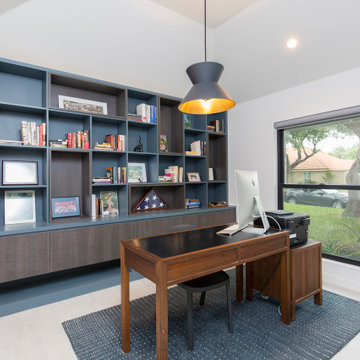
New Library Bookcase was designed, ceilings raised and larger window was put in.
Стильный дизайн: рабочее место среднего размера в современном стиле с белыми стенами, полом из керамогранита, отдельно стоящим рабочим столом, белым полом и сводчатым потолком - последний тренд
Стильный дизайн: рабочее место среднего размера в современном стиле с белыми стенами, полом из керамогранита, отдельно стоящим рабочим столом, белым полом и сводчатым потолком - последний тренд
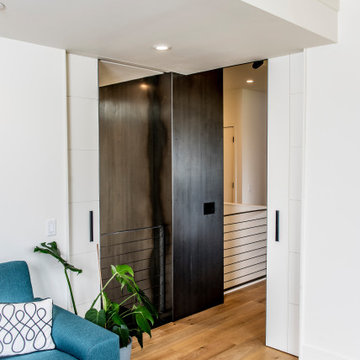
This gem of a home was designed by homeowner/architect Eric Vollmer. It is nestled in a traditional neighborhood with a deep yard and views to the east and west. Strategic window placement captures light and frames views while providing privacy from the next door neighbors. The second floor maximizes the volumes created by the roofline in vaulted spaces and loft areas. Four skylights illuminate the ‘Nordic Modern’ finishes and bring daylight deep into the house and the stairwell with interior openings that frame connections between the spaces. The skylights are also operable with remote controls and blinds to control heat, light and air supply.
Unique details abound! Metal details in the railings and door jambs, a paneled door flush in a paneled wall, flared openings. Floating shelves and flush transitions. The main bathroom has a ‘wet room’ with the tub tucked under a skylight enclosed with the shower.
This is a Structural Insulated Panel home with closed cell foam insulation in the roof cavity. The on-demand water heater does double duty providing hot water as well as heat to the home via a high velocity duct and HRV system.
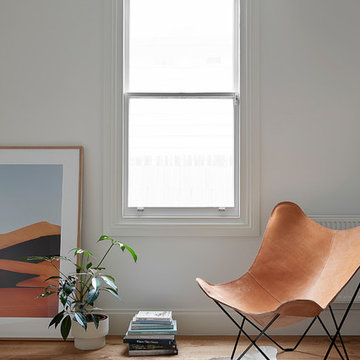
Jack Lovel Photographer
Источник вдохновения для домашнего уюта: домашняя библиотека среднего размера в современном стиле с белыми стенами, светлым паркетным полом, встроенным рабочим столом, коричневым полом, сводчатым потолком и стенами из вагонки
Источник вдохновения для домашнего уюта: домашняя библиотека среднего размера в современном стиле с белыми стенами, светлым паркетным полом, встроенным рабочим столом, коричневым полом, сводчатым потолком и стенами из вагонки
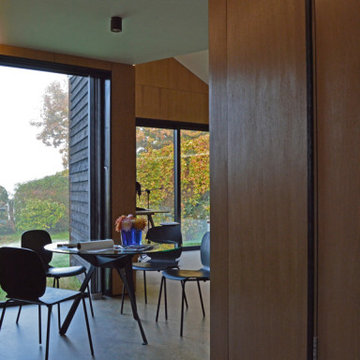
Large format, powder coated slimline glazing floods the new office space with natural daylight at this near-Passivhaus single storey extension to a 1960s detached house.
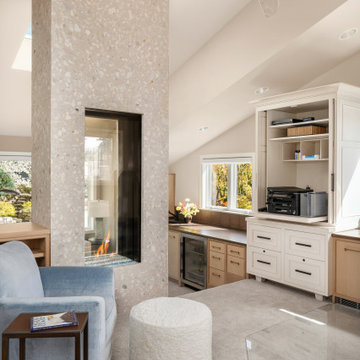
This executive wanted both a working office and a meeting space within the home to use during retirement years. She was interested in a comfortable “non-office” space for meetings as well as a highly functional, true office arrangement to work within. Luckily, the space available lent itself well to both venues. High up, perched on the third floor, with a private entrance, we created the Tree House Office. It has sweeping views of the water in one direction and beautiful landscaping in the other.
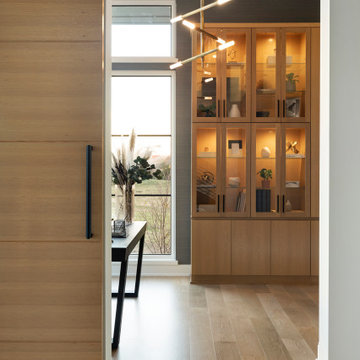
The home office also exhibits beautiful views along with a custom white oak cabinetry display. The brass Rousseau Articulating Chandelier, by Kelly Wearstler, adds to the distinctly modern aesthetic and stands out from the deep gray textured wallcovering.
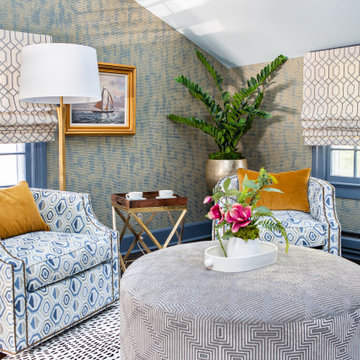
Small space does not equate to compromise on style. This fabulous office we created by playing with the existing architecture. We cut into a deep closet to create a niche. We followed the lines of the roofline to maximize the shelving. This creates a fabulous and functional office in an otherwise unused room.
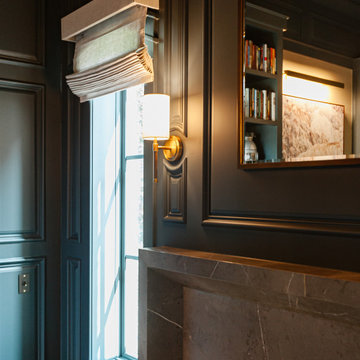
Источник вдохновения для домашнего уюта: рабочее место среднего размера в стиле неоклассика (современная классика) с зелеными стенами, паркетным полом среднего тона, стандартным камином, фасадом камина из камня, отдельно стоящим рабочим столом, коричневым полом, сводчатым потолком и панелями на части стены
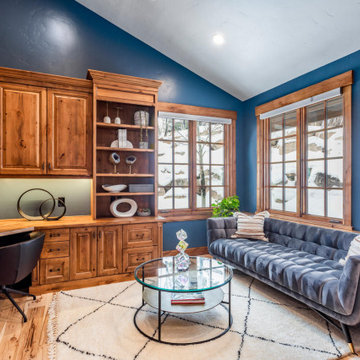
Home Office. Interior Design and decoration services. Furniture, accessories and art selection for a residence in Park City UT.
Architecture by Michael Upwall.
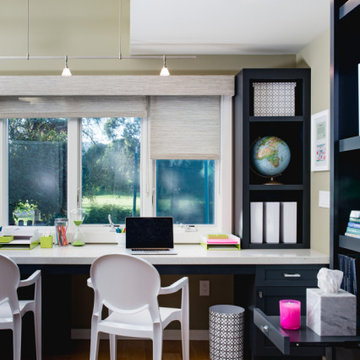
Custom home office with two workspaces AND a wall bed to convert to a Guest Bedroom.
На фото: кабинет среднего размера в стиле неоклассика (современная классика) с встроенным рабочим столом и сводчатым потолком с
На фото: кабинет среднего размера в стиле неоклассика (современная классика) с встроенным рабочим столом и сводчатым потолком с
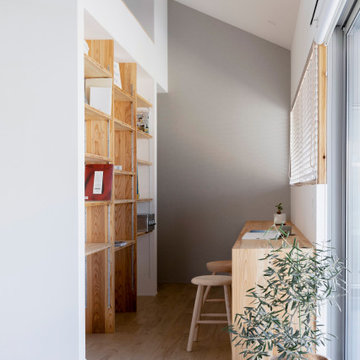
通り抜ける土間のある家
滋賀県野洲市の古くからの民家が立ち並ぶ敷地で530㎡の敷地にあった、古民家を解体し、住宅を新築する計画となりました。
南面、東面は、既存の民家が立ち並んでお、西側は、自己所有の空き地と、隣接して
同じく空き地があります。どちらの敷地も道路に接することのない敷地で今後、住宅を
建築する可能性は低い。このため、西面に開く家を計画することしました。
ご主人様は、バイクが趣味ということと、土間も希望されていました。そこで、
入り口である玄関から西面の空地に向けて住居空間を通り抜けるような開かれた
空間が作れないかと考えました。
この通り抜ける土間空間をコンセプト計画を行った。土間空間を中心に収納や居室部分
を配置していき、外と中を感じられる空間となってる。
広い敷地を生かし、平屋の住宅の計画となっていて東面から吹き抜けを通し、光を取り入れる計画となっている。西面は、大きく軒を出し、西日の対策と外部と内部を繋げる軒下空間
としています。
建物の奥へ行くほどプライベート空間が保たれる計画としています。
北側の玄関から西側のオープン敷地へと通り抜ける土間は、そこに訪れる人が自然と
オープンな敷地へと誘うような計画となっています。土間を中心に開かれた空間は、
外との繋がりを感じることができ豊かな気持ちになれる建物となりました。
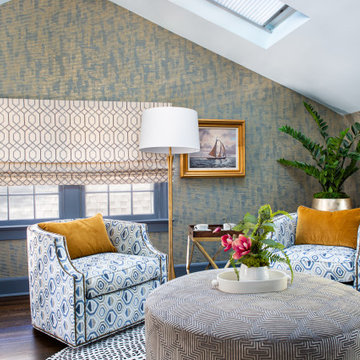
Small space does not equate to compromise on style. This fabulous office we created by playing with the existing architecture. We cut into a deep closet to create a niche. We followed the lines of the roofline to maximize the shelving. This creates a fabulous and functional office in an otherwise unused room.
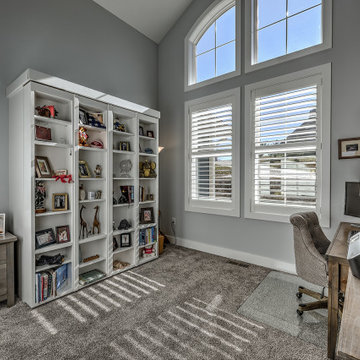
This custom Craftsman home is as charming inside as it is outside! This home office is both functional and cozy, while allowing plenty of natural light in.
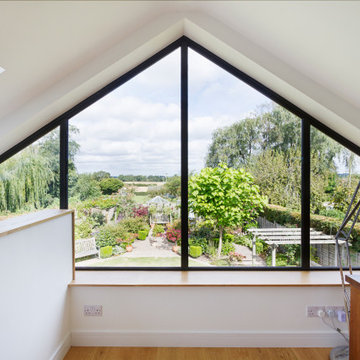
The understated exterior of our client’s new self-build home barely hints at the property’s more contemporary interiors. In fact, it’s a house brimming with design and sustainable innovation, inside and out.
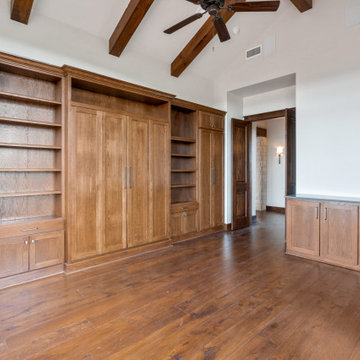
A home office, with a built-in murphy bed, vaulted ceilings and wood features.
Свежая идея для дизайна: рабочее место среднего размера в стиле кантри с белыми стенами, паркетным полом среднего тона, встроенным рабочим столом, коричневым полом и сводчатым потолком - отличное фото интерьера
Свежая идея для дизайна: рабочее место среднего размера в стиле кантри с белыми стенами, паркетным полом среднего тона, встроенным рабочим столом, коричневым полом и сводчатым потолком - отличное фото интерьера
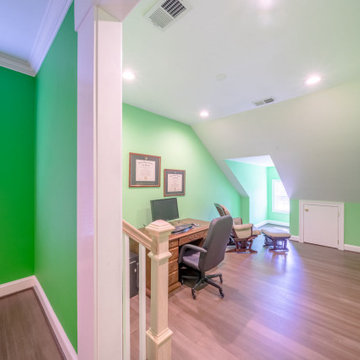
Идея дизайна: рабочее место среднего размера в современном стиле с зелеными стенами, светлым паркетным полом, отдельно стоящим рабочим столом, бежевым полом и сводчатым потолком
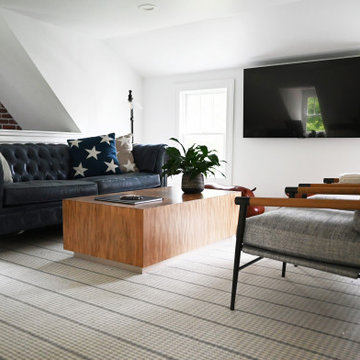
Идея дизайна: рабочее место среднего размера в классическом стиле с белыми стенами, паркетным полом среднего тона, отдельно стоящим рабочим столом, коричневым полом и сводчатым потолком
Кабинет среднего размера с сводчатым потолком – фото дизайна интерьера
6