Кабинет среднего размера с паркетным полом среднего тона – фото дизайна интерьера
Сортировать:
Бюджет
Сортировать:Популярное за сегодня
221 - 240 из 9 886 фото
1 из 3
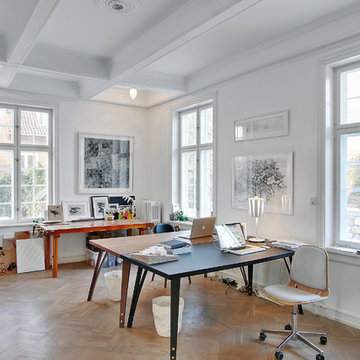
Restoration and redesigning the plan of the 1929 Copenhagen based private Villa. Interior is a mixture of our own furniture designs, Karina Mencke´s paintings and a selection of old and modern furniture. Photo by E-Soft
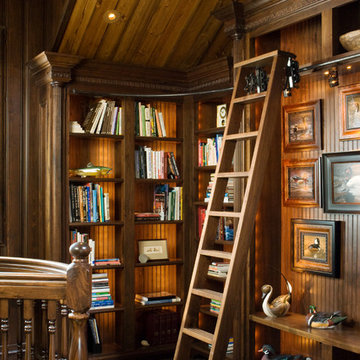
The rolling library ladder allows for easier accessibility to top shelves, and incorporates some old world elements that really makes this space feel timeless.
Architectural services provided by: Kibo Group Architecture (Part of the Rocky Mountain Homes Family of Companies)
Photos provided by: Longviews Studios
Construction services provided by: Malmquist Construction.
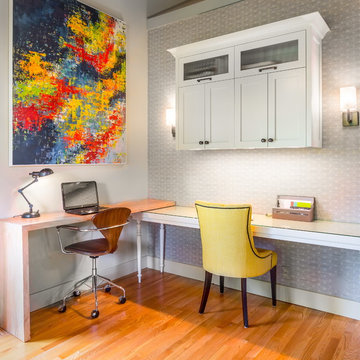
Стильный дизайн: рабочее место среднего размера в стиле неоклассика (современная классика) с серыми стенами, паркетным полом среднего тона и встроенным рабочим столом - последний тренд

This home showcases a joyful palette with printed upholstery, bright pops of color, and unexpected design elements. It's all about balancing style with functionality as each piece of decor serves an aesthetic and practical purpose.
---
Project designed by Pasadena interior design studio Amy Peltier Interior Design & Home. They serve Pasadena, Bradbury, South Pasadena, San Marino, La Canada Flintridge, Altadena, Monrovia, Sierra Madre, Los Angeles, as well as surrounding areas.
For more about Amy Peltier Interior Design & Home, click here: https://peltierinteriors.com/
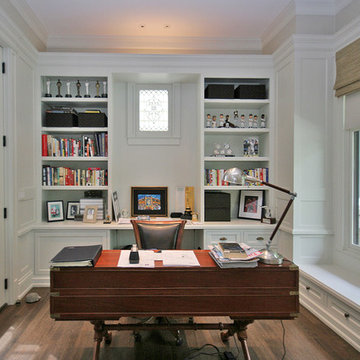
Architect: Tandem Architecture; Photo Credit: Steven Johnson Photography
Стильный дизайн: рабочее место среднего размера в классическом стиле с серыми стенами, отдельно стоящим рабочим столом и паркетным полом среднего тона - последний тренд
Стильный дизайн: рабочее место среднего размера в классическом стиле с серыми стенами, отдельно стоящим рабочим столом и паркетным полом среднего тона - последний тренд
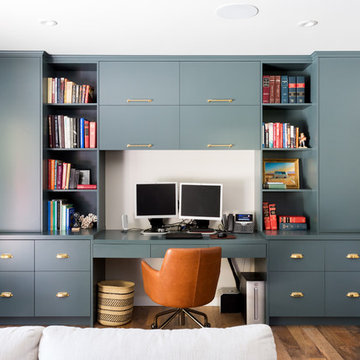
Стильный дизайн: кабинет среднего размера в классическом стиле с белыми стенами, паркетным полом среднего тона, встроенным рабочим столом и коричневым полом - последний тренд
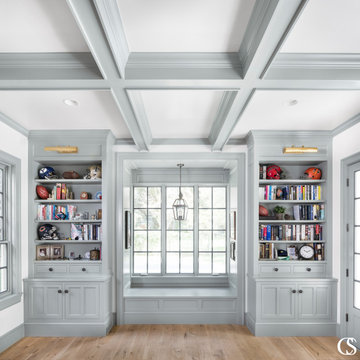
Nothing begs for a book like a window seat, and adding custom shelving and lighting around the cozy spot only adds to the charm and functionality of the space.
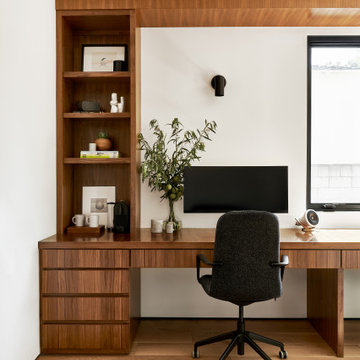
Custom Home office
На фото: рабочее место среднего размера в современном стиле с белыми стенами, паркетным полом среднего тона, встроенным рабочим столом и коричневым полом без камина
На фото: рабочее место среднего размера в современном стиле с белыми стенами, паркетным полом среднего тона, встроенным рабочим столом и коричневым полом без камина
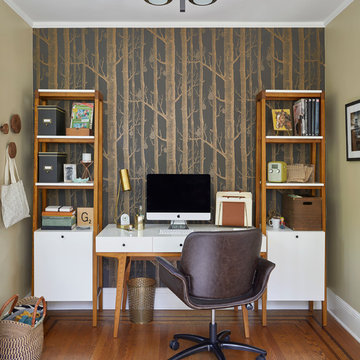
На фото: кабинет среднего размера в стиле неоклассика (современная классика) с отдельно стоящим рабочим столом, зелеными стенами, паркетным полом среднего тона и коричневым полом без камина
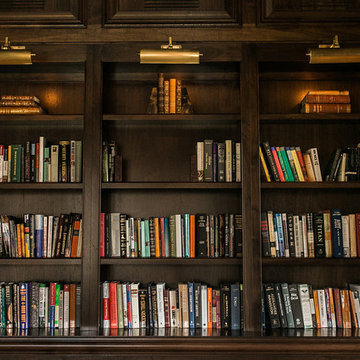
На фото: кабинет среднего размера в классическом стиле с коричневыми стенами, паркетным полом среднего тона и коричневым полом без камина
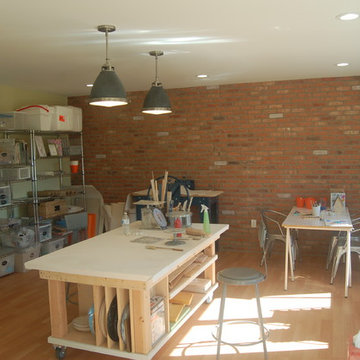
Pottery Studio & half bath
Источник вдохновения для домашнего уюта: кабинет среднего размера в современном стиле с отдельно стоящим рабочим столом, местом для рукоделия, желтыми стенами и паркетным полом среднего тона
Источник вдохновения для домашнего уюта: кабинет среднего размера в современном стиле с отдельно стоящим рабочим столом, местом для рукоделия, желтыми стенами и паркетным полом среднего тона
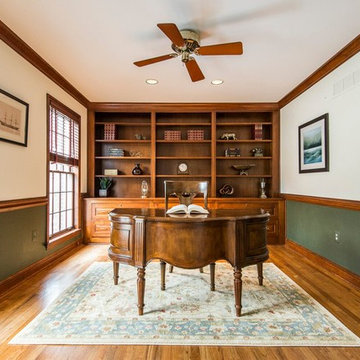
На фото: рабочее место среднего размера в классическом стиле с паркетным полом среднего тона, разноцветными стенами, отдельно стоящим рабочим столом и коричневым полом
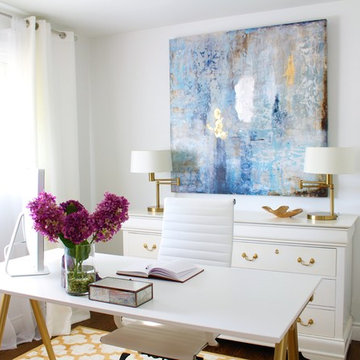
Chic, elegant and bright were the primary words of inspiration. We went with a neutral backdrop and allowed the artwork to be the main star of the show. It was complemented by a geometric rug and pulled it all together with gold accents throughout.
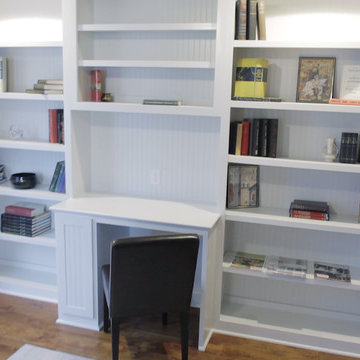
Den with custom built bookcases and desk
Источник вдохновения для домашнего уюта: рабочее место среднего размера в классическом стиле с бежевыми стенами, паркетным полом среднего тона и встроенным рабочим столом без камина
Источник вдохновения для домашнего уюта: рабочее место среднего размера в классическом стиле с бежевыми стенами, паркетным полом среднего тона и встроенным рабочим столом без камина
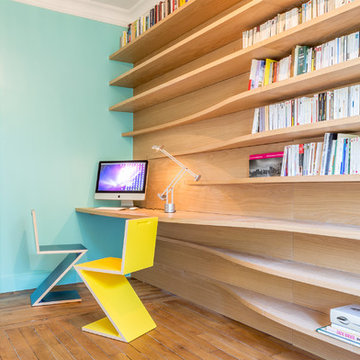
Le bureau offre quant à lui une belle mise en valeur du bois soulignée par une couleur affirmée. cette paroi monochrome en MDF + placage chêne intègre des étagères ondulées qui régulent la profondeur pour servir soit de plan de travail, soit de simple support.
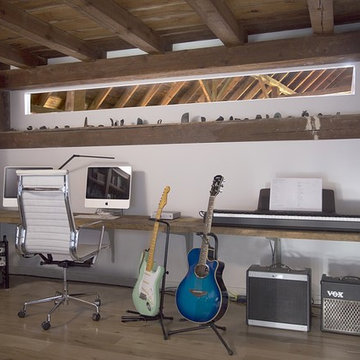
Eric Roth Photography
Пример оригинального дизайна: домашняя мастерская среднего размера в стиле рустика с белыми стенами, паркетным полом среднего тона и встроенным рабочим столом без камина
Пример оригинального дизайна: домашняя мастерская среднего размера в стиле рустика с белыми стенами, паркетным полом среднего тона и встроенным рабочим столом без камина
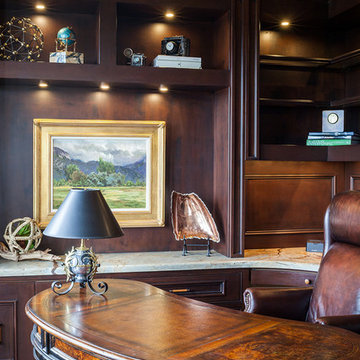
Lake Travis Modern Italian His Study by Zbranek & Holt Custom Homes
Stunning lakefront Mediterranean design with exquisite Modern Italian styling throughout. Floor plan provides virtually every room with expansive views to Lake Travis and an exceptional outdoor living space.
Interiors by Chairma Design Group, Photo
B-Rad Photography
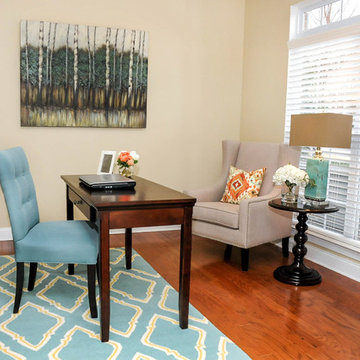
Mickey Ray
Идея дизайна: кабинет среднего размера в стиле неоклассика (современная классика) с бежевыми стенами, паркетным полом среднего тона и отдельно стоящим рабочим столом без камина
Идея дизайна: кабинет среднего размера в стиле неоклассика (современная классика) с бежевыми стенами, паркетным полом среднего тона и отдельно стоящим рабочим столом без камина
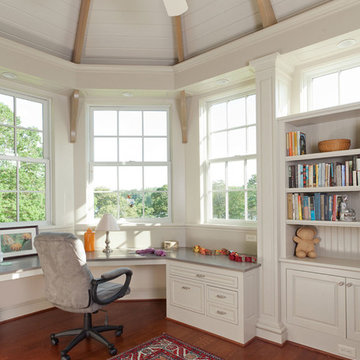
Architect: John Malick & Associates
Photography by Russell Abraham
На фото: рабочее место среднего размера в классическом стиле с встроенным рабочим столом, белыми стенами, паркетным полом среднего тона и коричневым полом без камина
На фото: рабочее место среднего размера в классическом стиле с встроенным рабочим столом, белыми стенами, паркетным полом среднего тона и коричневым полом без камина
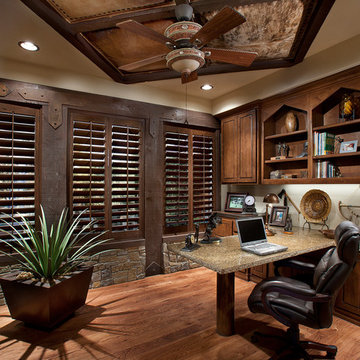
This homage to prairie style architecture located at The Rim Golf Club in Payson, Arizona was designed for owner/builder/landscaper Tom Beck.
This home appears literally fastened to the site by way of both careful design as well as a lichen-loving organic material palatte. Forged from a weathering steel roof (aka Cor-Ten), hand-formed cedar beams, laser cut steel fasteners, and a rugged stacked stone veneer base, this home is the ideal northern Arizona getaway.
Expansive covered terraces offer views of the Tom Weiskopf and Jay Morrish designed golf course, the largest stand of Ponderosa Pines in the US, as well as the majestic Mogollon Rim and Stewart Mountains, making this an ideal place to beat the heat of the Valley of the Sun.
Designing a personal dwelling for a builder is always an honor for us. Thanks, Tom, for the opportunity to share your vision.
Project Details | Northern Exposure, The Rim – Payson, AZ
Architect: C.P. Drewett, AIA, NCARB, Drewett Works, Scottsdale, AZ
Builder: Thomas Beck, LTD, Scottsdale, AZ
Photographer: Dino Tonn, Scottsdale, AZ
Кабинет среднего размера с паркетным полом среднего тона – фото дизайна интерьера
12