Кабинет среднего размера с панелями на стенах – фото дизайна интерьера
Сортировать:
Бюджет
Сортировать:Популярное за сегодня
81 - 100 из 220 фото
1 из 3
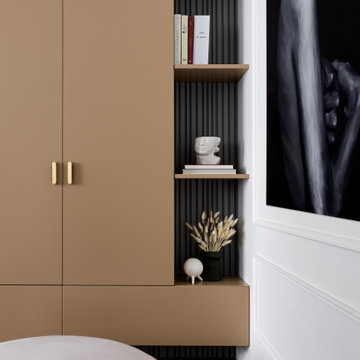
На фото: домашняя библиотека среднего размера в современном стиле с белыми стенами, паркетным полом среднего тона, встроенным рабочим столом, коричневым полом и панелями на стенах с
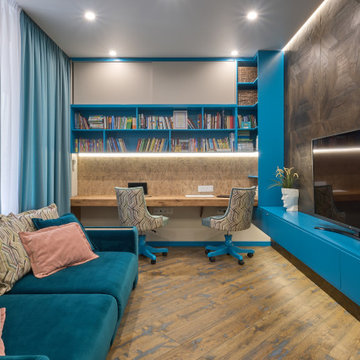
Пример оригинального дизайна: рабочее место среднего размера в современном стиле с разноцветными стенами, паркетным полом среднего тона, встроенным рабочим столом, коричневым полом и панелями на стенах
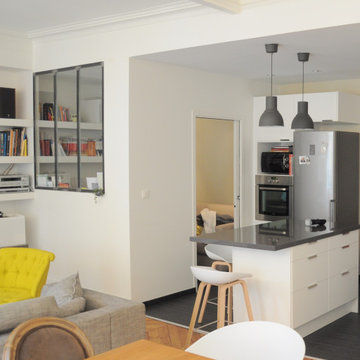
Aménagement intérieur d'appartement avec création de verrière et de bureau fermé pour travail à domicile et télétravail et avec conception de cuisine ouverte avec ilot.
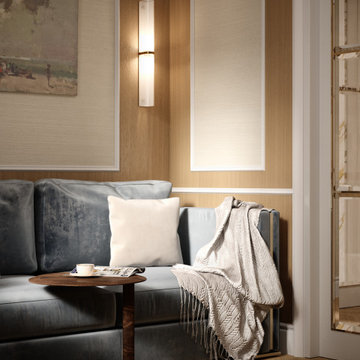
Пример оригинального дизайна: домашняя библиотека среднего размера в современном стиле с бежевыми стенами, паркетным полом среднего тона, отдельно стоящим рабочим столом, бежевым полом и панелями на стенах
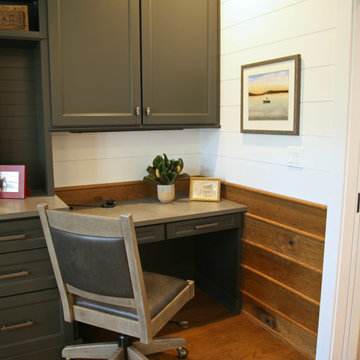
The custom paneling in the office/den has an old world character with a fresh new combo...shiplap above!
Идея дизайна: рабочее место среднего размера в морском стиле с белыми стенами, паркетным полом среднего тона, встроенным рабочим столом, коричневым полом и панелями на стенах
Идея дизайна: рабочее место среднего размера в морском стиле с белыми стенами, паркетным полом среднего тона, встроенным рабочим столом, коричневым полом и панелями на стенах
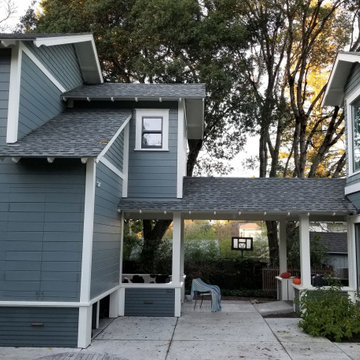
View of the breezeway. The home office is on the left. The 'hidden' closet is for the storage of surfboards.
Свежая идея для дизайна: кабинет среднего размера в стиле кантри с синими стенами, бетонным полом, печью-буржуйкой, серым полом и панелями на стенах - отличное фото интерьера
Свежая идея для дизайна: кабинет среднего размера в стиле кантри с синими стенами, бетонным полом, печью-буржуйкой, серым полом и панелями на стенах - отличное фото интерьера
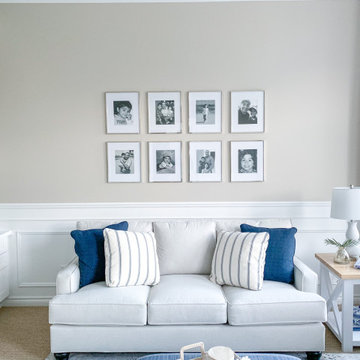
A Hamptons inspired home office and lounge featuring a double desk/entertainment custom built-in and a separate seating area.
Свежая идея для дизайна: рабочее место среднего размера в морском стиле с серыми стенами, ковровым покрытием, встроенным рабочим столом, бежевым полом и панелями на стенах - отличное фото интерьера
Свежая идея для дизайна: рабочее место среднего размера в морском стиле с серыми стенами, ковровым покрытием, встроенным рабочим столом, бежевым полом и панелями на стенах - отличное фото интерьера
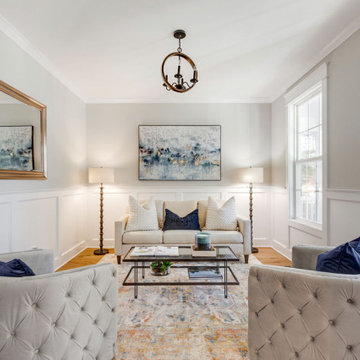
Richmond Hill Design + Build brings you this gorgeous American four-square home, crowned with a charming, black metal roof in Richmond’s historic Ginter Park neighborhood! Situated on a .46 acre lot, this craftsman-style home greets you with double, 8-lite front doors and a grand, wrap-around front porch. Upon entering the foyer, you’ll see the lovely dining room on the left, with crisp, white wainscoting and spacious sitting room/study with French doors to the right. Straight ahead is the large family room with a gas fireplace and flanking 48” tall built-in shelving. A panel of expansive 12’ sliding glass doors leads out to the 20’ x 14’ covered porch, creating an indoor/outdoor living and entertaining space. An amazing kitchen is to the left, featuring a 7’ island with farmhouse sink, stylish gold-toned, articulating faucet, two-toned cabinetry, soft close doors/drawers, quart countertops and premium Electrolux appliances. Incredibly useful butler’s pantry, between the kitchen and dining room, sports glass-front, upper cabinetry and a 46-bottle wine cooler. With 4 bedrooms, 3-1/2 baths and 5 walk-in closets, space will not be an issue. The owner’s suite has a freestanding, soaking tub, large frameless shower, water closet and 2 walk-in closets, as well a nice view of the backyard. Laundry room, with cabinetry and counter space, is conveniently located off of the classic central hall upstairs. Three additional bedrooms, all with walk-in closets, round out the second floor, with one bedroom having attached full bath and the other two bedrooms sharing a Jack and Jill bath. Lovely hickory wood floors, upgraded Craftsman trim package and custom details throughout!
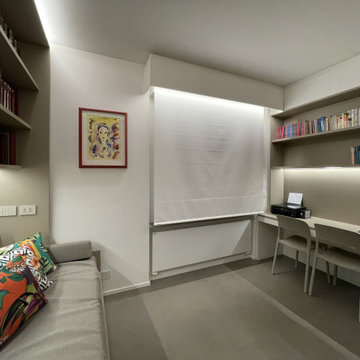
На фото: домашняя библиотека среднего размера в стиле модернизм с серыми стенами, полом из керамогранита, серым полом, многоуровневым потолком, панелями на стенах и отдельно стоящим рабочим столом с
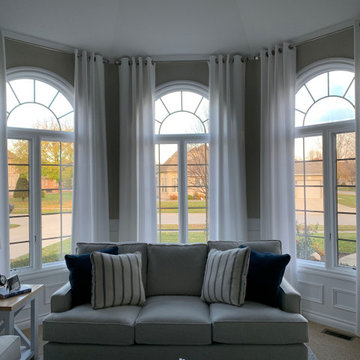
A Hamptons inspired home office and lounge featuring a double desk/entertainment custom built-in and a separate seating area.
Стильный дизайн: рабочее место среднего размера в морском стиле с серыми стенами, ковровым покрытием, встроенным рабочим столом, бежевым полом и панелями на стенах - последний тренд
Стильный дизайн: рабочее место среднего размера в морском стиле с серыми стенами, ковровым покрытием, встроенным рабочим столом, бежевым полом и панелями на стенах - последний тренд
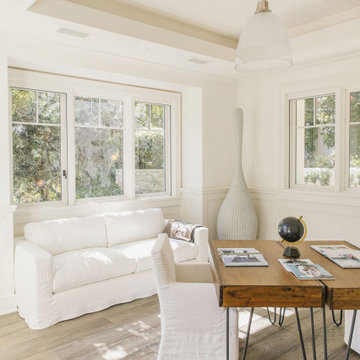
Burdge Architects- Traditional Cape Cod Style Home. Located in Malibu, CA.
На фото: рабочее место среднего размера в морском стиле с белыми стенами, светлым паркетным полом, отдельно стоящим рабочим столом, коричневым полом, потолком из вагонки и панелями на стенах
На фото: рабочее место среднего размера в морском стиле с белыми стенами, светлым паркетным полом, отдельно стоящим рабочим столом, коричневым полом, потолком из вагонки и панелями на стенах
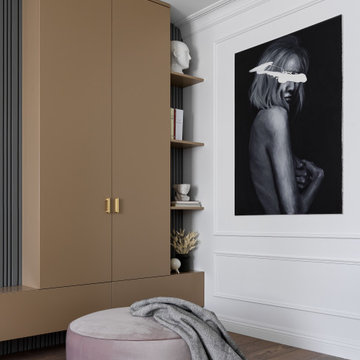
На фото: домашняя библиотека среднего размера в классическом стиле с белыми стенами, паркетным полом среднего тона, встроенным рабочим столом, коричневым полом и панелями на стенах с
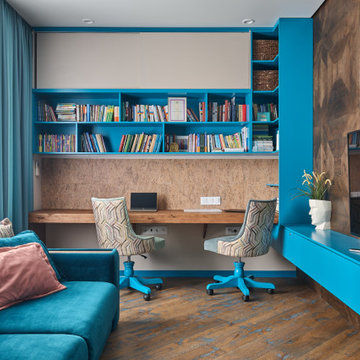
На фото: рабочее место среднего размера в современном стиле с разноцветными стенами, паркетным полом среднего тона, встроенным рабочим столом, коричневым полом и панелями на стенах с
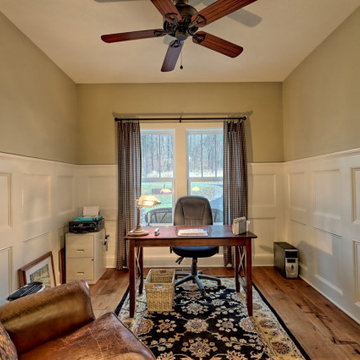
This quaint Craftsman style home features an open living with coffered beams, a large master suite, and an upstairs art and crafting studio.
Пример оригинального дизайна: кабинет среднего размера в стиле кантри с зелеными стенами, паркетным полом среднего тона, отдельно стоящим рабочим столом, коричневым полом и панелями на стенах без камина
Пример оригинального дизайна: кабинет среднего размера в стиле кантри с зелеными стенами, паркетным полом среднего тона, отдельно стоящим рабочим столом, коричневым полом и панелями на стенах без камина
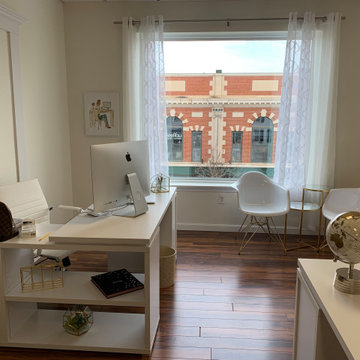
We opened this room into a larger home office. We removed the previous separating walls and staged the room to show as a home office space, perfect for two desks, a sitting area and storage compartments.
We repaired the previously damaged walls and installed new drywall, then painted the rooms and trim work surrounding the doors and windows.
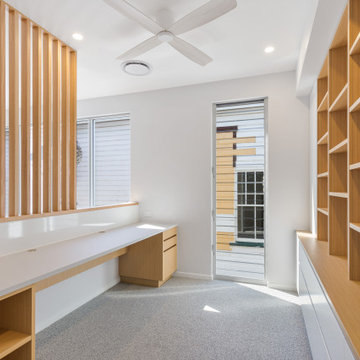
Стильный дизайн: рабочее место среднего размера с белыми стенами, ковровым покрытием, встроенным рабочим столом, серым полом и панелями на стенах - последний тренд
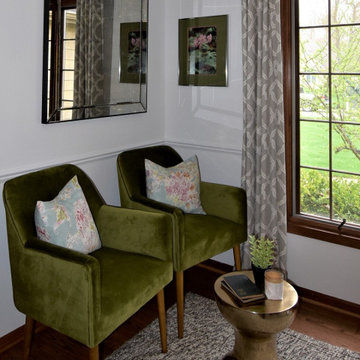
During this quarantined life period of Coronavirus, I finally got the time to renovate our dining room into my new home office space. I implemented Benjamin Moore's Decorators white paint color, new lighting, and hardwood floors, Pottery Barn window panels with their area rug and antique mirror with Pier One chairs and added a personal touch of framed photography from my (late) uncle. I love the adorable champagne table (that I refer to as a mushroom) that I snagged from Art Van's closing sale.
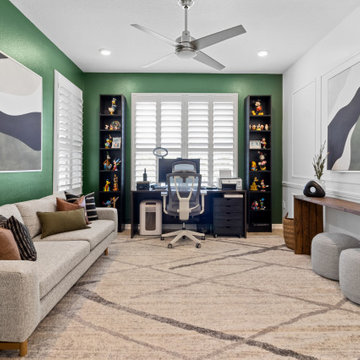
We wanted to create a sophisticated office space for our client that offered a workstation, a sitting area, and storage space for her Disney collectibles. We added elegant touches like this molding and wainscoting accent wall with two custom art pieces. We also used our woodworking artisan to create a custom console table for the area.
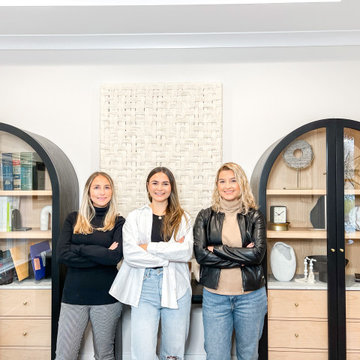
Comfy Home Office with storage cabinets
Источник вдохновения для домашнего уюта: рабочее место среднего размера в стиле модернизм с бежевыми стенами, паркетным полом среднего тона, отдельно стоящим рабочим столом, коричневым полом, кессонным потолком и панелями на стенах без камина
Источник вдохновения для домашнего уюта: рабочее место среднего размера в стиле модернизм с бежевыми стенами, паркетным полом среднего тона, отдельно стоящим рабочим столом, коричневым полом, кессонным потолком и панелями на стенах без камина
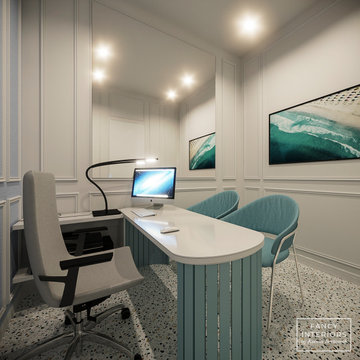
Стильный дизайн: рабочее место среднего размера в стиле модернизм с белыми стенами, полом из керамической плитки, отдельно стоящим рабочим столом, разноцветным полом и панелями на стенах без камина - последний тренд
Кабинет среднего размера с панелями на стенах – фото дизайна интерьера
5