Кабинет среднего размера – фото дизайна интерьера класса люкс
Сортировать:
Бюджет
Сортировать:Популярное за сегодня
101 - 120 из 2 110 фото
1 из 3
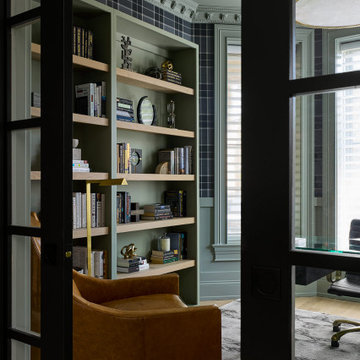
Идея дизайна: домашняя библиотека среднего размера в современном стиле с зелеными стенами, светлым паркетным полом, отдельно стоящим рабочим столом и обоями на стенах
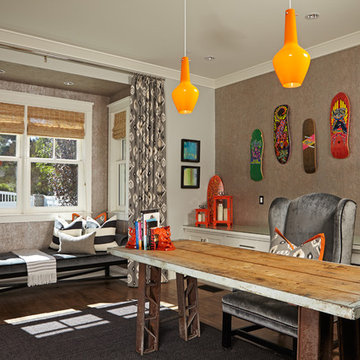
На фото: кабинет среднего размера в стиле неоклассика (современная классика) с светлым паркетным полом и отдельно стоящим рабочим столом с
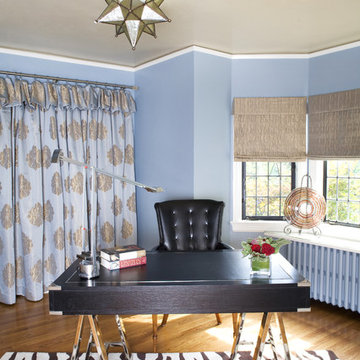
This cheerful home office offers double duty as a guest bedroom . A Murphy Bed is tucked away in the clean and spacious cabinets. Drapery panels cover the door leading to the master bedroom offering privacy for overnight guests.The desk lamp is the iconic "Tizio" by Artimide, Zebra Rug is Dash & Albert.
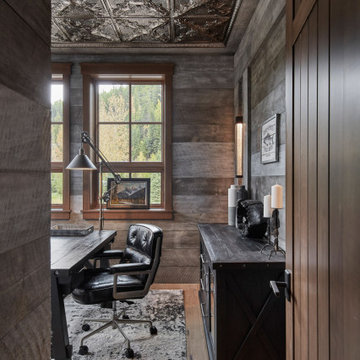
Стильный дизайн: кабинет среднего размера в стиле рустика с серыми стенами, паркетным полом среднего тона, отдельно стоящим рабочим столом, коричневым полом и деревянными стенами - последний тренд
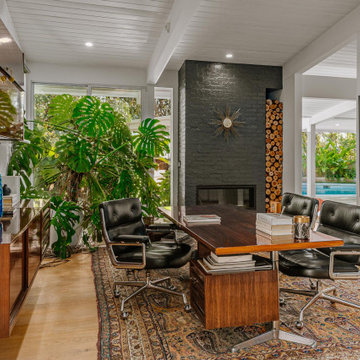
Источник вдохновения для домашнего уюта: кабинет среднего размера в стиле ретро с светлым паркетным полом, горизонтальным камином, фасадом камина из кирпича, отдельно стоящим рабочим столом, белыми стенами и бежевым полом
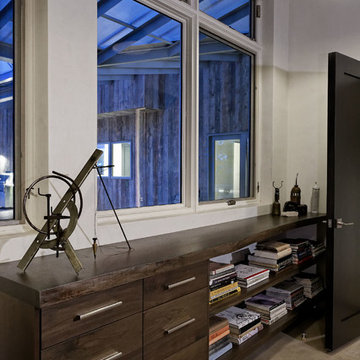
PHOTOS: Mountain Home Photo
CONTRACTOR: 3C Construction
Main level living: 1455 sq ft
Upper level Living: 1015 sq ft
Guest Wing / Office: 520 sq ft
Total Living: 2990 sq ft
Studio Space: 1520 sq ft
2 Car Garage : 575 sq ft
General Contractor: 3C Construction: Steve Lee
The client, a sculpture artist, and his wife came to J.P.A. only wanting a studio next to their home. During the design process it grew to having a living space above the studio, which grew to having a small house attached to the studio forming a compound. At this point it became clear to the client; the project was outgrowing the neighborhood. After re-evaluating the project, the live / work compound is currently sited in a natural protected nest with post card views of Mount Sopris & the Roaring Fork Valley. The courtyard compound consist of the central south facing piece being the studio flanked by a simple 2500 sq ft 2 bedroom, 2 story house one the west side, and a multi purpose guest wing /studio on the east side. The evolution of this compound came to include the desire to have the building blend into the surrounding landscape, and at the same time become the backdrop to create and display his sculpture.
“Jess has been our architect on several projects over the past ten years. He is easy to work with, and his designs are interesting and thoughtful. He always carefully listens to our ideas and is able to create a plan that meets our needs both as individuals and as a family. We highly recommend Jess Pedersen Architecture”.
- Client
“As a general contractor, I can highly recommend Jess. His designs are very pleasing with a lot of thought put in to how they are lived in. He is a real team player, adding greatly to collaborative efforts and making the process smoother for all involved. Further, he gets information out on or ahead of schedule. Really been a pleasure working with Jess and hope to do more together in the future!”
Steve Lee - 3C Construction
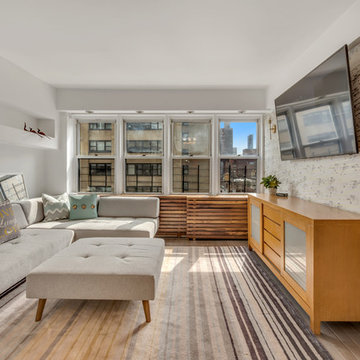
Свежая идея для дизайна: домашняя мастерская среднего размера в стиле модернизм с серыми стенами, темным паркетным полом, отдельно стоящим рабочим столом и серым полом без камина - отличное фото интерьера
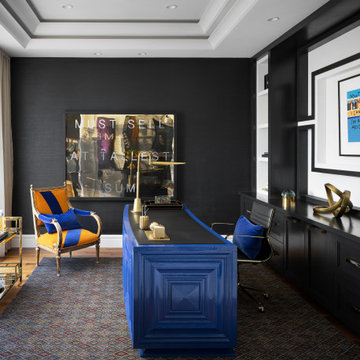
Winner of Home of The Year 2022 - Western Living Magazine
Пример оригинального дизайна: рабочее место среднего размера в стиле фьюжн с черными стенами, отдельно стоящим рабочим столом, кессонным потолком и обоями на стенах
Пример оригинального дизайна: рабочее место среднего размера в стиле фьюжн с черными стенами, отдельно стоящим рабочим столом, кессонным потолком и обоями на стенах
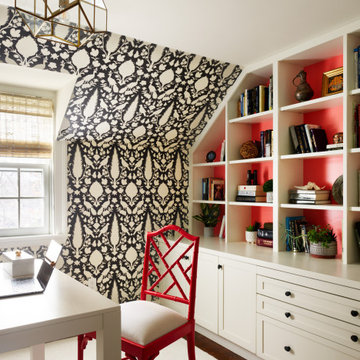
We Feng Shui'ed and designed this transitional space for our homeowner. We stayed true to the period of this 1930s Colonial with appropriate period wallpapers and such, but brought it up to date with exciting colors, and a good dose of current furnishings. I decided to go a bit more modern in this home office. Our client's favorite color is coral, which we featured prominently here.
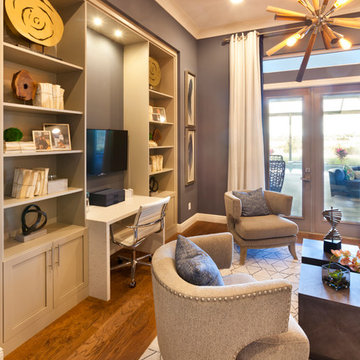
A Distinctly Contemporary West Indies
4 BEDROOMS | 4 BATHS | 3 CAR GARAGE | 3,744 SF
The Milina is one of John Cannon Home’s most contemporary homes to date, featuring a well-balanced floor plan filled with character, color and light. Oversized wood and gold chandeliers add a touch of glamour, accent pieces are in creamy beige and Cerulean blue. Disappearing glass walls transition the great room to the expansive outdoor entertaining spaces. The Milina’s dining room and contemporary kitchen are warm and congenial. Sited on one side of the home, the master suite with outdoor courtroom shower is a sensual
retreat. Gene Pollux Photography
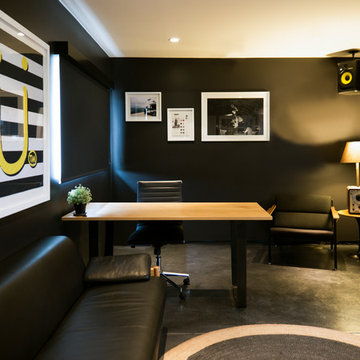
JK-HYLA
Идея дизайна: домашняя мастерская среднего размера в стиле фьюжн с черными стенами, бетонным полом, отдельно стоящим рабочим столом и черным полом
Идея дизайна: домашняя мастерская среднего размера в стиле фьюжн с черными стенами, бетонным полом, отдельно стоящим рабочим столом и черным полом
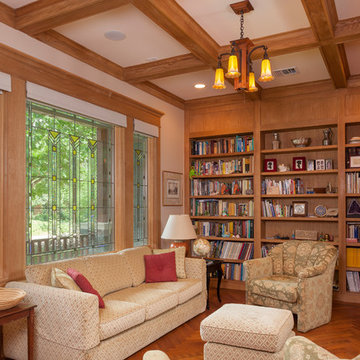
Идея дизайна: рабочее место среднего размера в стиле кантри с бежевыми стенами и паркетным полом среднего тона без камина
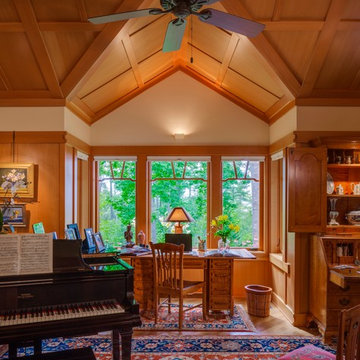
View of the home office and music room
Brina Vanden Brink Photographer
Custom Desk by Ezra Howell
Источник вдохновения для домашнего уюта: рабочее место среднего размера в стиле кантри с бежевыми стенами, отдельно стоящим рабочим столом, светлым паркетным полом и бежевым полом без камина
Источник вдохновения для домашнего уюта: рабочее место среднего размера в стиле кантри с бежевыми стенами, отдельно стоящим рабочим столом, светлым паркетным полом и бежевым полом без камина
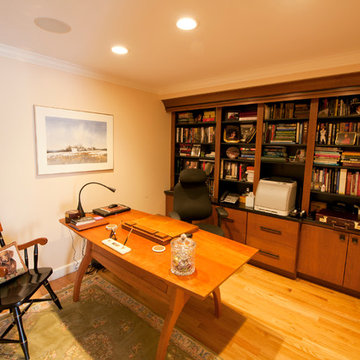
This home office is just off the kitchen separated by a double door opening. The flooring is the same light hardwood featured in the kitchen and the cabinets and shelving are the same as the kitchen. the excellent overhead lighting is from Juno's LED recessed can lighting.
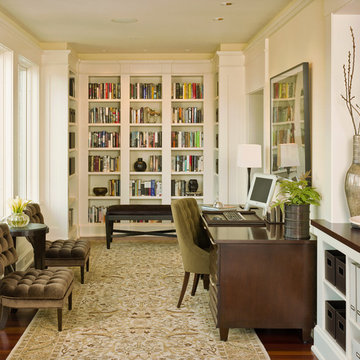
Library has creamy painted custom cabinetry with mahogany tops on the low cabinets that separate this area from the Dining Room.
Mark Schwartz Photography
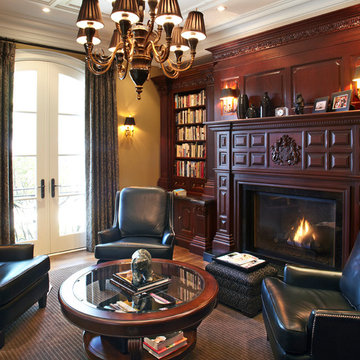
By placing four leather chairs around the coffee table, this library was designed as a cosy area in which to enjoy a book, read the morning newspaper or sit with family and friends to converse while having a cup of coffee or a glass of wine before dinner.
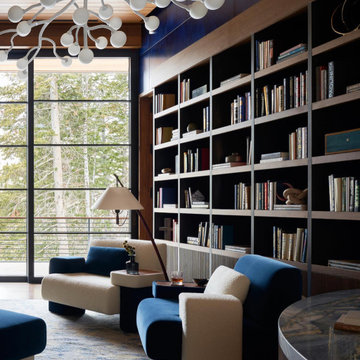
A cozy but sophisticated take on a home office.
Photo credit: Kevin Scott.
Other sources:
Chandelier: Bourgeois Boheme Atelier.
Chairs: Charles Kalpakian.
Lamp: Christopher Kreiling.
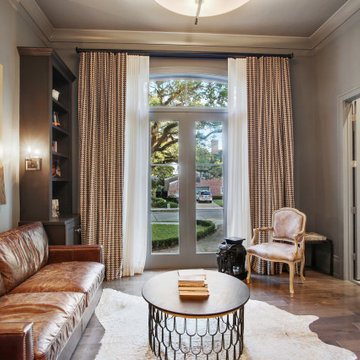
Sofia Joelsson Design, Interior Design Services. Home Office, two story New Orleans new construction, Man Cave, reading room, bookshelf, classic hollywood, chandelier
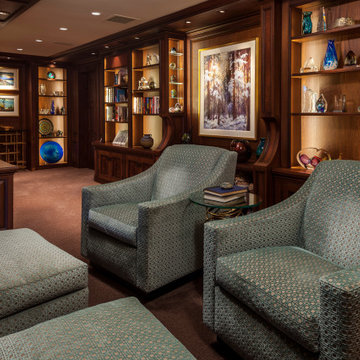
Свежая идея для дизайна: домашняя библиотека среднего размера в стиле неоклассика (современная классика) - отличное фото интерьера
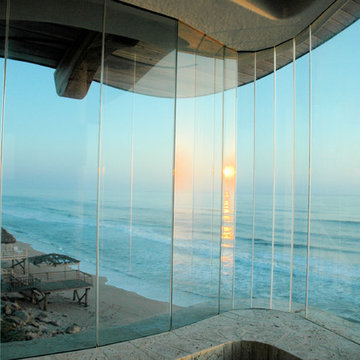
Источник вдохновения для домашнего уюта: рабочее место среднего размера в морском стиле
Кабинет среднего размера – фото дизайна интерьера класса люкс
6