Кабинет с зелеными стенами и любой отделкой стен – фото дизайна интерьера
Сортировать:
Бюджет
Сортировать:Популярное за сегодня
161 - 180 из 323 фото
1 из 3
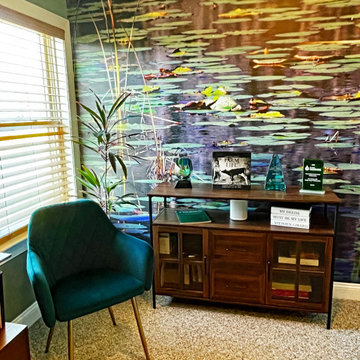
This client does environmental work, and wanted his office to reflect the work that he does, and also create a calm relaxing space to work from. Now everyday at the office can be like floating on the water!
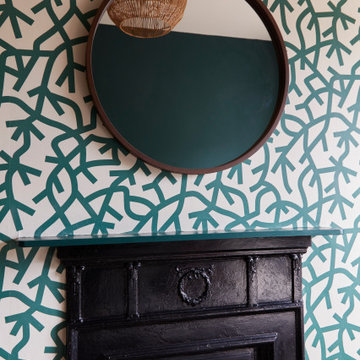
mid century home office in Victorian townhouse
Свежая идея для дизайна: рабочее место среднего размера в стиле ретро с зелеными стенами, темным паркетным полом, стандартным камином, встроенным рабочим столом, коричневым полом и обоями на стенах - отличное фото интерьера
Свежая идея для дизайна: рабочее место среднего размера в стиле ретро с зелеными стенами, темным паркетным полом, стандартным камином, встроенным рабочим столом, коричневым полом и обоями на стенах - отличное фото интерьера
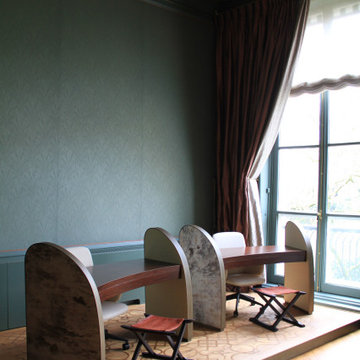
see more photos on our website
Идея дизайна: кабинет среднего размера в классическом стиле с зелеными стенами, паркетным полом среднего тона, стандартным камином, фасадом камина из камня, отдельно стоящим рабочим столом, коричневым полом и обоями на стенах
Идея дизайна: кабинет среднего размера в классическом стиле с зелеными стенами, паркетным полом среднего тона, стандартным камином, фасадом камина из камня, отдельно стоящим рабочим столом, коричневым полом и обоями на стенах
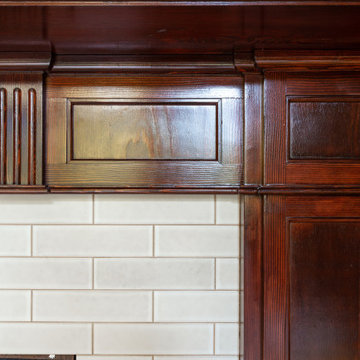
Home office with built-in wood storage and shelving to encompass its traditional style. This recessed panel wood trim over the fireplace gives a sleek and enticing trim.
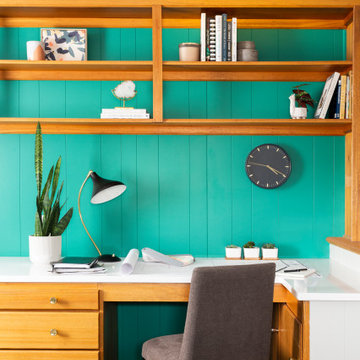
Office
We loved the original built-ins in this space, and knew they needed to always be a part of this house, but these 60-year-old beauties definitely needed a little help. We cleaned up the cabinets and brass hardware, switched out the formica counter for a new quartz top, and painted wall a cheery accent color to liven it up a bit. And voila! We have an office that is the envy of the neighborhood.
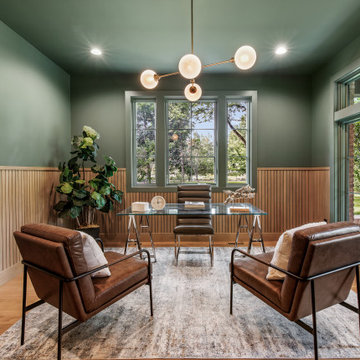
На фото: кабинет в стиле неоклассика (современная классика) с зелеными стенами, паркетным полом среднего тона, отдельно стоящим рабочим столом, коричневым полом и панелями на стенах с
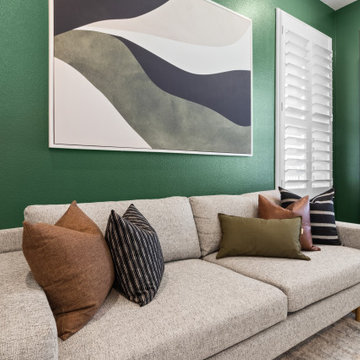
We wanted to create a sophisticated office space for our client that offered a workstation, a sitting area, and storage space for her Disney collectibles. We added elegant touches like this molding and wainscoting accent wall with two custom art pieces. We also used our woodworking artisan to create a custom console table for the area.
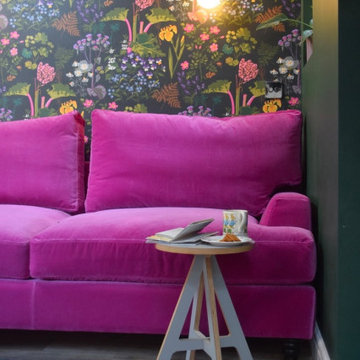
This was a new side extension to the side of the house which was to encompass a work from home space and also house a sofa bed for guests to stay occasionally. The client loves colour and wanted to make a bold statement!
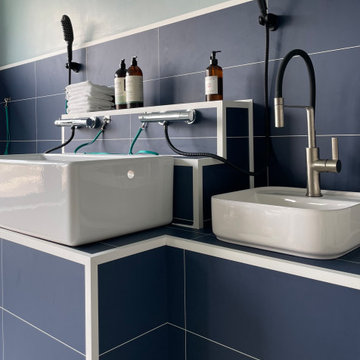
Commercial retail space, for a pet store and dog groomers. Complete renovation. Features custom designed, built and fitted sales counter, shelving, window display and other storage units and bathroom. Inspired by the Kent coast.
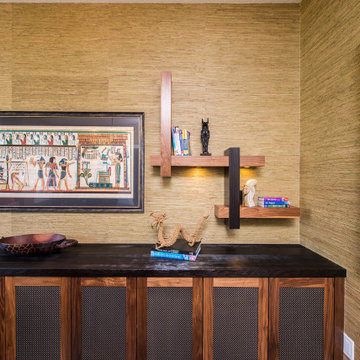
The home owner often felt cold while working in his office. This was addressed by using warm and inviting tones, by wrapping the walls in grass cloth, and adding a plush area carpet. Custom drapes not only added warmth but added colour. By using a variety of woods and techniques (Shou Sugi Ban); this custom wood ceiling feature creates a luxurious and dramatic statement in the office.
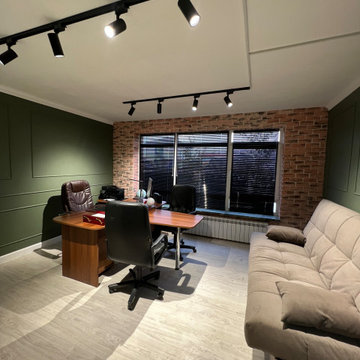
Кабинет руководителя.
Задача: сохранить мебель, темные оттенки, Доюавить классики.
Решение: смотрите фото.
Источник вдохновения для домашнего уюта: кабинет среднего размера в современном стиле с местом для рукоделия, зелеными стенами, полом из линолеума, отдельно стоящим рабочим столом, бежевым полом и кирпичными стенами без камина
Источник вдохновения для домашнего уюта: кабинет среднего размера в современном стиле с местом для рукоделия, зелеными стенами, полом из линолеума, отдельно стоящим рабочим столом, бежевым полом и кирпичными стенами без камина
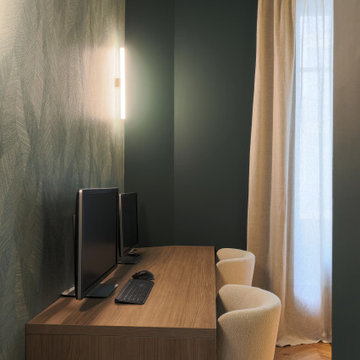
Cet ancien cabinet d’avocat dans le quartier du carré d’or, laissé à l’abandon, avait besoin d’attention. Notre intervention a consisté en une réorganisation complète afin de créer un appartement familial avec un décor épuré et contemplatif qui fasse appel à tous nos sens. Nous avons souhaité mettre en valeur les éléments de l’architecture classique de l’immeuble, en y ajoutant une atmosphère minimaliste et apaisante. En très mauvais état, une rénovation lourde et structurelle a été nécessaire, comprenant la totalité du plancher, des reprises en sous-œuvre, la création de points d’eau et d’évacuations.
Les espaces de vie, relèvent d’un savant jeu d’organisation permettant d’obtenir des perspectives multiples. Le grand hall d’entrée a été réduit, au profit d’un toilette singulier, hors du temps, tapissé de fleurs et d’un nez de cloison faisant office de frontière avec la grande pièce de vie. Le grand placard d’entrée comprenant la buanderie a été réalisé en bois de noyer par nos artisans menuisiers. Celle-ci a été délimitée au sol par du terrazzo blanc Carrara et de fines baguettes en laiton.
La grande pièce de vie est désormais le cœur de l’appartement. Pour y arriver, nous avons dû réunir quatre pièces et un couloir pour créer un triple séjour, comprenant cuisine, salle à manger et salon. La cuisine a été organisée autour d’un grand îlot mêlant du quartzite Taj Mahal et du bois de noyer. Dans la majestueuse salle à manger, la cheminée en marbre a été effacée au profit d’un mur en arrondi et d’une fenêtre qui illumine l’espace. Côté salon a été créé une alcôve derrière le canapé pour y intégrer une bibliothèque. L’ensemble est posé sur un parquet en chêne pointe de Hongris 38° spécialement fabriqué pour cet appartement. Nos artisans staffeurs ont réalisés avec détails l’ensemble des corniches et cimaises de l’appartement, remettant en valeur l’aspect bourgeois.
Un peu à l’écart, la chambre des enfants intègre un lit superposé dans l’alcôve tapissée d’une nature joueuse où les écureuils se donnent à cœur joie dans une partie de cache-cache sauvage. Pour pénétrer dans la suite parentale, il faut tout d’abord longer la douche qui se veut audacieuse avec un carrelage zellige vert bouteille et un receveur noir. De plus, le dressing en chêne cloisonne la chambre de la douche. De son côté, le bureau a pris la place de l’ancien archivage, et le vert Thé de Chine recouvrant murs et plafond, contraste avec la tapisserie feuillage pour se plonger dans cette parenthèse de douceur.
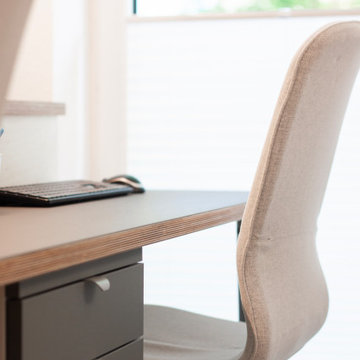
Viele Funktionen auf kleinstem Raum - das war hier eine unserer größten Herausforderungen. In diesem Mitarbeiterraum einer Ergotherapie-Praxis, sollten Arbeitsplätze, Umkleide, Pausenraum und viele viele Unterlagen Platz finden, ohne durcheinander und überladen zu wirken. Mit individuellen Anfertigungen und cleveren Lösungen in den Farben des Unternehmens, ist uns dies mehr als gelungen und die Mitarbeiter können sich nun rund um wohlfühlen.
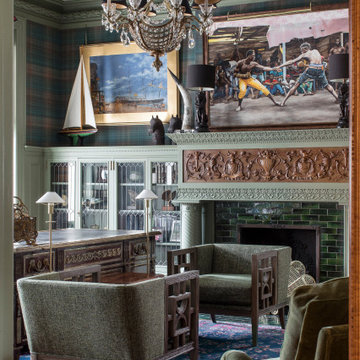
На фото: рабочее место среднего размера в стиле фьюжн с зелеными стенами, паркетным полом среднего тона, стандартным камином, фасадом камина из плитки, отдельно стоящим рабочим столом, коричневым полом и обоями на стенах с
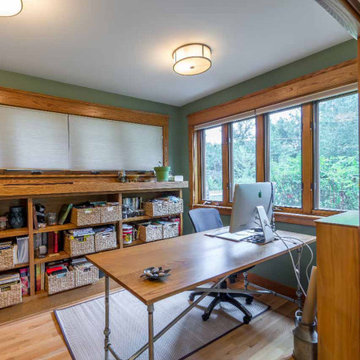
Свежая идея для дизайна: домашняя библиотека среднего размера в стиле кантри с зелеными стенами, светлым паркетным полом, отдельно стоящим рабочим столом, коричневым полом, потолком с обоями и панелями на стенах без камина - отличное фото интерьера
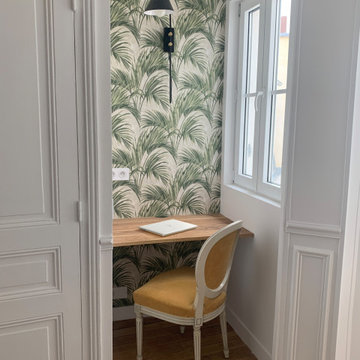
Un renfoncement a été créé pour accuiellir le bureau près de la fenêtre. Un joli papier peint exotique et une applique au inspiration 50's vient égayer ce petit espace de travail.
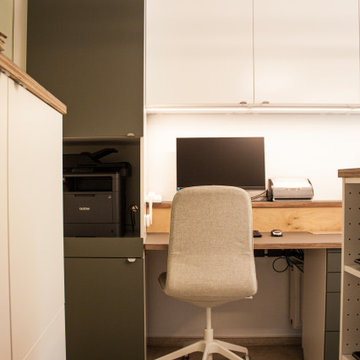
Viele Funktionen auf kleinstem Raum - das war hier eine unserer größten Herausforderungen. In diesem Mitarbeiterraum einer Ergotherapie-Praxis, sollten Arbeitsplätze, Umkleide, Pausenraum und viele viele Unterlagen Platz finden, ohne durcheinander und überladen zu wirken. Mit individuellen Anfertigungen und cleveren Lösungen in den Farben des Unternehmens, ist uns dies mehr als gelungen und die Mitarbeiter können sich nun rund um wohlfühlen.
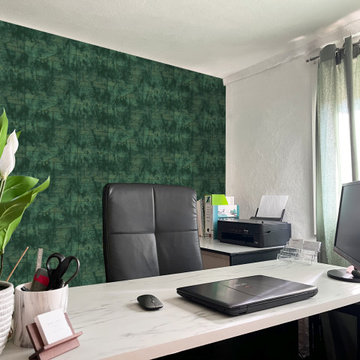
Mareva a positionné le bureau au centre de la pièce. Un parti pris qui permet de profiter pleinement de la vue et de la luminosité prodiguées par la seule fenêtre existante. Cette configuration permet également de garder l’œil sur l’entrée de la pièce. Enfin, elle dégage suffisamment d’espace pour autoriser deux personnes à s’asseoir de l’autre côté du bureau.
Côte rangement, notre architecte d’intérieur a réutilisé certains meubles existants, qu’elle a relookés aux couleurs de la pièce. L’un, situé à gauche de l’assise (un siège ergonomique réglable dans tous les sens), reçoit le matériel bureautique et offre du rangement à portée de main.
Mareva a imaginé un bureau type atelier. Un joli plateau coloris marbre repose sur des tréteaux noirs pour composer un mobilier original et naturel à la fois.
La cliente souhaitait que la pièce retrouve de l’éclat et du caractère. Dans cette optique, Mareva a peint en blanc les murs chargés de jaune. Les menuiseries ont ensuite été repeintes dans un gris anthracite pour le côté contemporain. Sur cette base neutre, le papier peint vert aux fibres naturelles habille le mur derrière le bureau. Quant aux accessoires, ils sont autant de touches colorées égayant l’endroit.
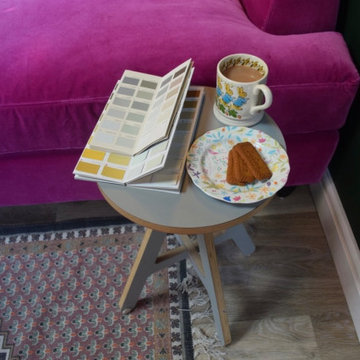
This was a new side extension to the side of the house which was to encompass a work from home space and also house a sofa bed for guests to stay occasionally. The client loves colour and wanted to make a bold statement!
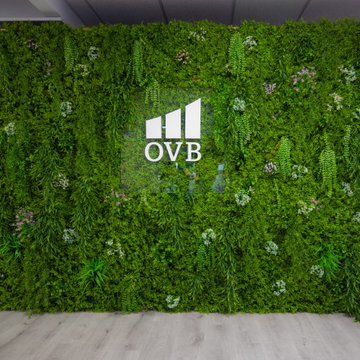
На фото: большое рабочее место в стиле модернизм с зелеными стенами, полом из ламината, серым полом и панелями на части стены без камина
Кабинет с зелеными стенами и любой отделкой стен – фото дизайна интерьера
9