Кабинет с зелеными стенами и белыми стенами – фото дизайна интерьера
Сортировать:
Бюджет
Сортировать:Популярное за сегодня
61 - 80 из 32 578 фото
1 из 3

[Our Clients]
We were so excited to help these new homeowners re-envision their split-level diamond in the rough. There was so much potential in those walls, and we couldn’t wait to delve in and start transforming spaces. Our primary goal was to re-imagine the main level of the home and create an open flow between the space. So, we started by converting the existing single car garage into their living room (complete with a new fireplace) and opening up the kitchen to the rest of the level.
[Kitchen]
The original kitchen had been on the small side and cut-off from the rest of the home, but after we removed the coat closet, this kitchen opened up beautifully. Our plan was to create an open and light filled kitchen with a design that translated well to the other spaces in this home, and a layout that offered plenty of space for multiple cooks. We utilized clean white cabinets around the perimeter of the kitchen and popped the island with a spunky shade of blue. To add a real element of fun, we jazzed it up with the colorful escher tile at the backsplash and brought in accents of brass in the hardware and light fixtures to tie it all together. Through out this home we brought in warm wood accents and the kitchen was no exception, with its custom floating shelves and graceful waterfall butcher block counter at the island.
[Dining Room]
The dining room had once been the home’s living room, but we had other plans in mind. With its dramatic vaulted ceiling and new custom steel railing, this room was just screaming for a dramatic light fixture and a large table to welcome one-and-all.
[Living Room]
We converted the original garage into a lovely little living room with a cozy fireplace. There is plenty of new storage in this space (that ties in with the kitchen finishes), but the real gem is the reading nook with two of the most comfortable armchairs you’ve ever sat in.
[Master Suite]
This home didn’t originally have a master suite, so we decided to convert one of the bedrooms and create a charming suite that you’d never want to leave. The master bathroom aesthetic quickly became all about the textures. With a sultry black hex on the floor and a dimensional geometric tile on the walls we set the stage for a calm space. The warm walnut vanity and touches of brass cozy up the space and relate with the feel of the rest of the home. We continued the warm wood touches into the master bedroom, but went for a rich accent wall that elevated the sophistication level and sets this space apart.
[Hall Bathroom]
The floor tile in this bathroom still makes our hearts skip a beat. We designed the rest of the space to be a clean and bright white, and really let the lovely blue of the floor tile pop. The walnut vanity cabinet (complete with hairpin legs) adds a lovely level of warmth to this bathroom, and the black and brass accents add the sophisticated touch we were looking for.
[Office]
We loved the original built-ins in this space, and knew they needed to always be a part of this house, but these 60-year-old beauties definitely needed a little help. We cleaned up the cabinets and brass hardware, switched out the formica counter for a new quartz top, and painted wall a cheery accent color to liven it up a bit. And voila! We have an office that is the envy of the neighborhood.
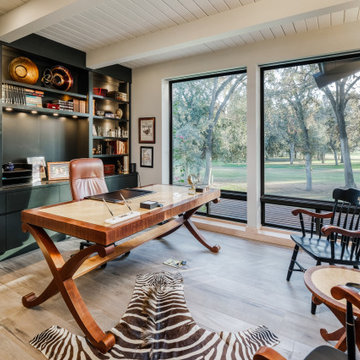
overlooking the 6th fairway at El Macero Country Club. It was gorgeous back in 1971 and now it's "spectacular spectacular!" all over again. Check out this contemporary gem!
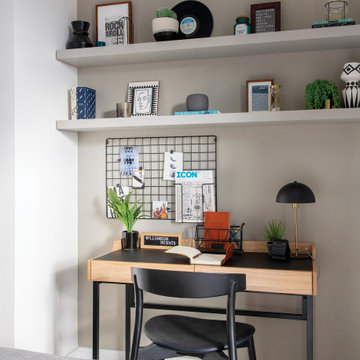
Свежая идея для дизайна: маленькое рабочее место в современном стиле с белыми стенами, ковровым покрытием, отдельно стоящим рабочим столом и серым полом для на участке и в саду - отличное фото интерьера

This guestroom doubles as a craft room with a multi-functional wall unit that houses not only a murphy bed but also a craft table with floor to ceiling storage.
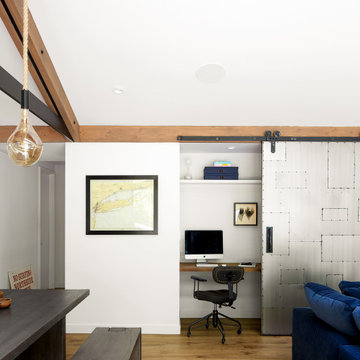
Nestled in the redwoods, a short walk from downtown, this home embraces both it’s proximity to town life and nature. Mid-century modern detailing and a minimalist California vibe come together in this special place.
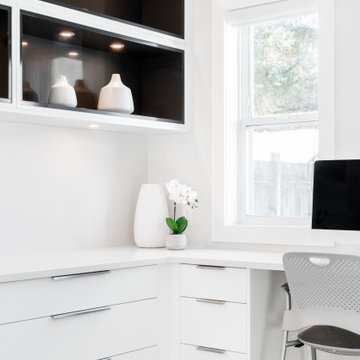
Стильный дизайн: кабинет среднего размера в стиле модернизм с белыми стенами, полом из винила, стандартным камином, фасадом камина из штукатурки, встроенным рабочим столом и коричневым полом - последний тренд

На фото: рабочее место в стиле неоклассика (современная классика) с белыми стенами, паркетным полом среднего тона, встроенным рабочим столом и коричневым полом без камина с
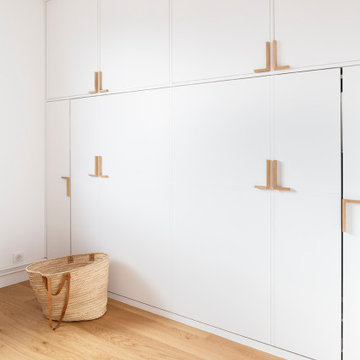
Свежая идея для дизайна: рабочее место среднего размера в современном стиле с белыми стенами, светлым паркетным полом и встроенным рабочим столом - отличное фото интерьера
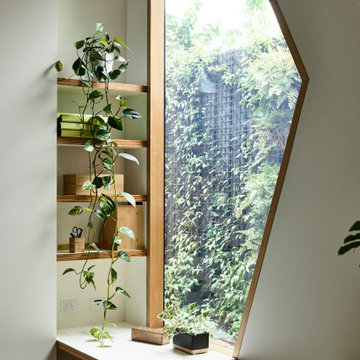
The biophilic design allows every space to have a garden aspect, giving a sense of ritual and delight to transcend the daily experiences of bathing, resting and living into something more experiential.
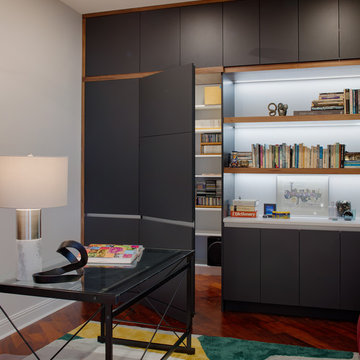
Custom built cabinets in the home office with a door into a hidden closet added extensive amount of storage mush needed by the clients.
Свежая идея для дизайна: большой домашняя библиотека в стиле модернизм с белыми стенами, темным паркетным полом, отдельно стоящим рабочим столом и красным полом без камина - отличное фото интерьера
Свежая идея для дизайна: большой домашняя библиотека в стиле модернизм с белыми стенами, темным паркетным полом, отдельно стоящим рабочим столом и красным полом без камина - отличное фото интерьера
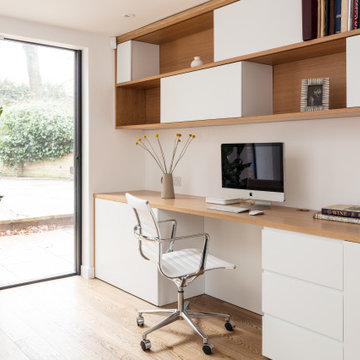
Bespoke desk area, shelving, and storage in new build extension. Handmade using oak and white cabinetry. Sliding doors on wall storage compartments. Ebony oiled oak engineered flooring.
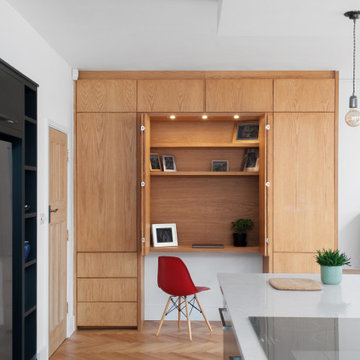
Стильный дизайн: маленькое рабочее место в современном стиле с белыми стенами, светлым паркетным полом, встроенным рабочим столом и бежевым полом без камина для на участке и в саду - последний тренд
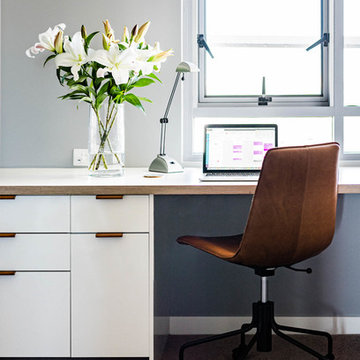
Идея дизайна: домашняя библиотека среднего размера в стиле модернизм с белыми стенами и встроенным рабочим столом
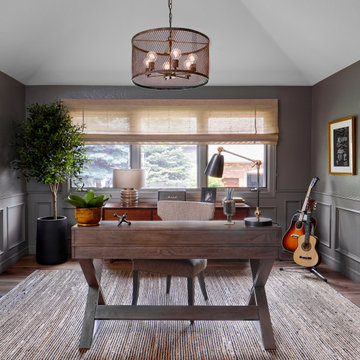
Eclectic & Transitional Home, Home Office, Photography by Susie Brenner
Источник вдохновения для домашнего уюта: рабочее место среднего размера в стиле фьюжн с зелеными стенами, паркетным полом среднего тона, отдельно стоящим рабочим столом и коричневым полом без камина
Источник вдохновения для домашнего уюта: рабочее место среднего размера в стиле фьюжн с зелеными стенами, паркетным полом среднего тона, отдельно стоящим рабочим столом и коричневым полом без камина
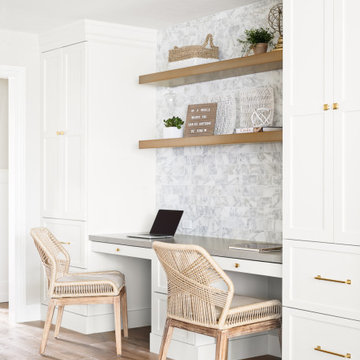
На фото: маленькое рабочее место с белыми стенами, светлым паркетным полом, встроенным рабочим столом и бежевым полом без камина для на участке и в саду с
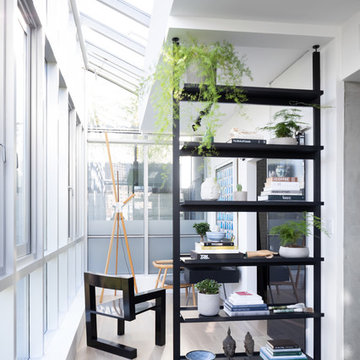
На фото: маленькое рабочее место в стиле фьюжн с белыми стенами, светлым паркетным полом, отдельно стоящим рабочим столом и бежевым полом без камина для на участке и в саду
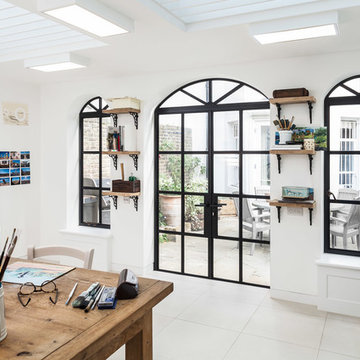
It’s hard to believe that this wonderful artist studio was once a humble garage. Working in close collaboration with the owner / architect we manufactured and installed beautiful slimline steel frames with curved fanlights to flood the space with light and transform the space into a sanctuary.

Ristrutturazione completa di residenza storica in centro Città. L'abitazione si sviluppa su tre piani di cui uno seminterrato ed uno sottotetto
L'edificio è stato trasformato in abitazione con attenzione ai dettagli e allo sviluppo di ambienti carichi di stile. Attenzione particolare alle esigenze del cliente che cercava uno stile classico ed elegante.
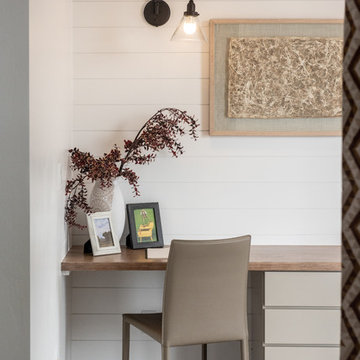
Источник вдохновения для домашнего уюта: рабочее место среднего размера в стиле неоклассика (современная классика) с белыми стенами, полом из винила, встроенным рабочим столом и серым полом без камина
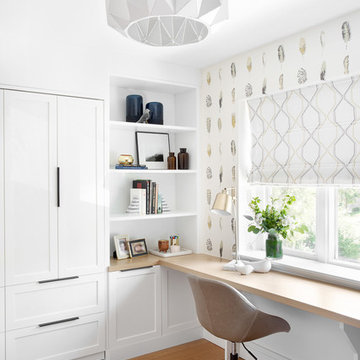
This home office serves as a work station, craft room, library and guest bedroom all rolled into one. We opted for custom white cabinetry that wrapped the room with an integrated murphy bed. The white oak desk spans the length of the window to maximize the natural light.
Кабинет с зелеными стенами и белыми стенами – фото дизайна интерьера
4