Кабинет с встроенным рабочим столом и панелями на части стены – фото дизайна интерьера
Сортировать:
Бюджет
Сортировать:Популярное за сегодня
41 - 60 из 231 фото
1 из 3
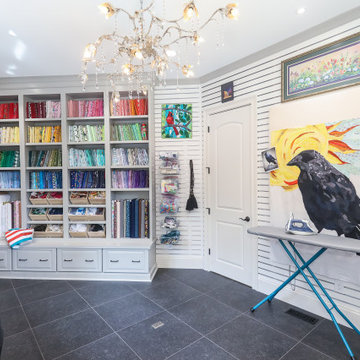
Art and Craft Studio and Laundry Room Remodel
Источник вдохновения для домашнего уюта: большой кабинет в стиле неоклассика (современная классика) с местом для рукоделия, белыми стенами, полом из керамогранита, встроенным рабочим столом, черным полом и панелями на части стены
Источник вдохновения для домашнего уюта: большой кабинет в стиле неоклассика (современная классика) с местом для рукоделия, белыми стенами, полом из керамогранита, встроенным рабочим столом, черным полом и панелями на части стены
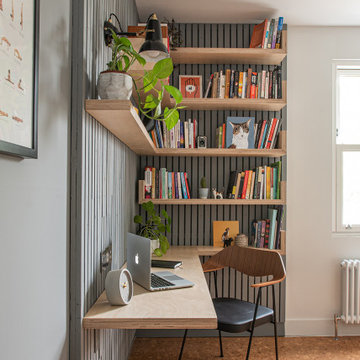
Interior design of home office for clients in Walthamstow village. The interior scheme re-uses left over building materials where possible. The old floor boards were repurposed to create wall cladding and a system to hang the shelving and desk from. Sustainability where possible is key to the design. We chose to use cork flooring for it environmental and acoustic properties and kept the existing window to minimise unnecessary waste.
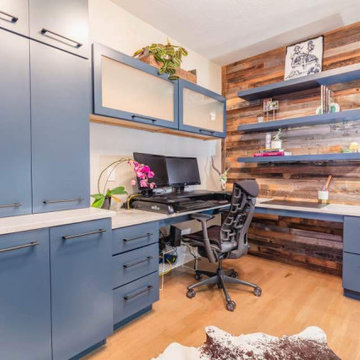
Beautiful blue painted cabinet with rustic wood paneleing on one wall. Storage everywhere for all of the clients needs. File drawers down below.
Источник вдохновения для домашнего уюта: кабинет среднего размера в стиле лофт с светлым паркетным полом, встроенным рабочим столом и панелями на части стены
Источник вдохновения для домашнего уюта: кабинет среднего размера в стиле лофт с светлым паркетным полом, встроенным рабочим столом и панелями на части стены
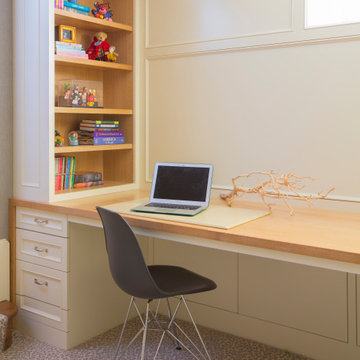
На фото: кабинет среднего размера в стиле неоклассика (современная классика) с белыми стенами, ковровым покрытием, встроенным рабочим столом, серым полом и панелями на части стены
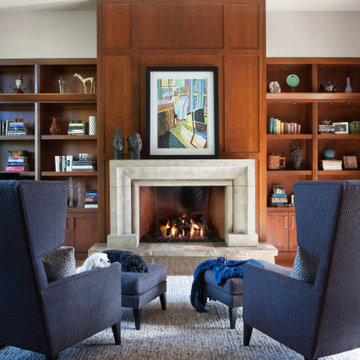
Идея дизайна: большой домашняя библиотека в современном стиле с белыми стенами, темным паркетным полом, стандартным камином, фасадом камина из камня, встроенным рабочим столом, серым полом, кессонным потолком и панелями на части стены
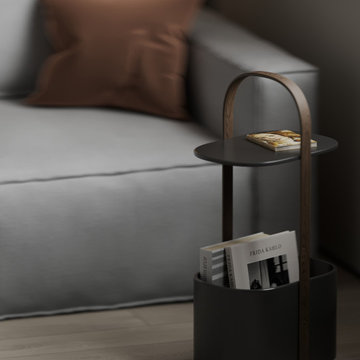
Идея дизайна: рабочее место среднего размера в современном стиле с черными стенами, полом из винила, встроенным рабочим столом, бежевым полом и панелями на части стены
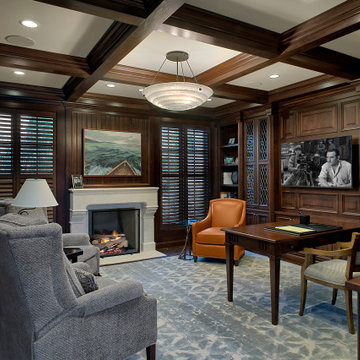
Идея дизайна: большое рабочее место с коричневыми стенами, темным паркетным полом, стандартным камином, фасадом камина из камня, встроенным рабочим столом, коричневым полом, балками на потолке и панелями на части стены
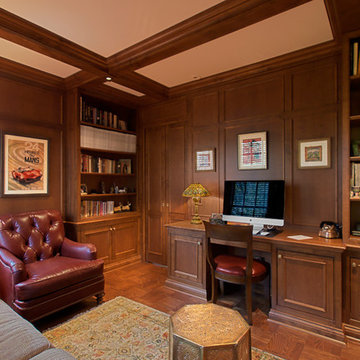
Traditional style home office with beam ceiling, custom wall panels, cabinetry & desk-Glencoe Home Renovation by Benvenuti and Stein
Norman Sizemore-Photographer
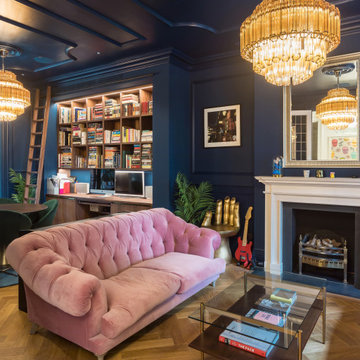
На фото: рабочее место в стиле неоклассика (современная классика) с синими стенами, паркетным полом среднего тона, стандартным камином, встроенным рабочим столом, коричневым полом и панелями на части стены
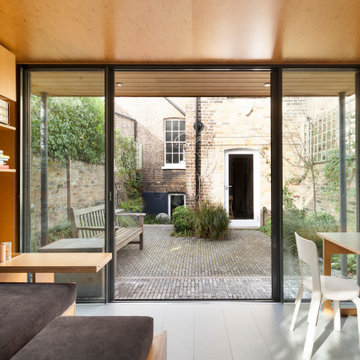
Ripplevale Grove is our monochrome and contemporary renovation and extension of a lovely little Georgian house in central Islington.
We worked with Paris-based design architects Lia Kiladis and Christine Ilex Beinemeier to delver a clean, timeless and modern design that maximises space in a small house, converting a tiny attic into a third bedroom and still finding space for two home offices - one of which is in a plywood clad garden studio.
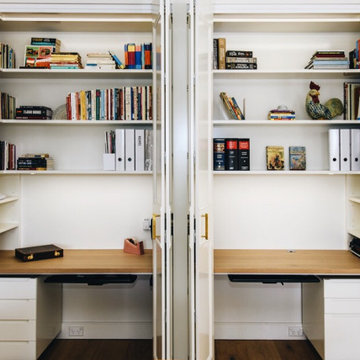
A home office with two work stations concealed behind the bi-fold doors
Overhead Book shelves provide useful storage in the home office where Anna works from home. Mobile drawer units provide storagefor file drawers and stationery drawers and provide flexible seating. The drawer unit can be sat on or removed to add leg room or another chair so that two peoplecan work side by side when need be.
Task lighting is dimmable creating functionality without glare.
Adjustable keyboard platform provides an ergonomic position for typing as well as increases the effective desk space. This home office is space optimised inside and out.creating storage, work space and display shelves externally to create a beautiful backdrop to the formal dining space.

interior Designs of a commercial office design & waiting area that we propose will make your work easier and more enjoyable. In this interior design idea of an office, there are computers, tables, and chairs for employees. There Is Tv And Led Lights. This Library has comfortable tables and chairs for reading. our studio designed an open and collaborative space that pays homage to the heritage elements of the office, ideas are developed by our creative designer particularly the ceiling, desks, and Flooring in form of interior designers, Canada.
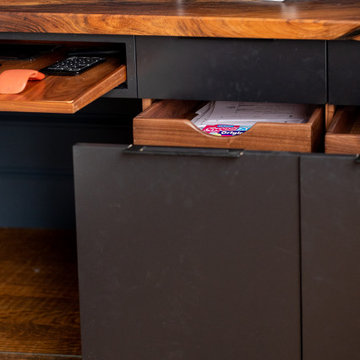
На фото: большое рабочее место в классическом стиле с синими стенами, паркетным полом среднего тона, встроенным рабочим столом, коричневым полом и панелями на части стены
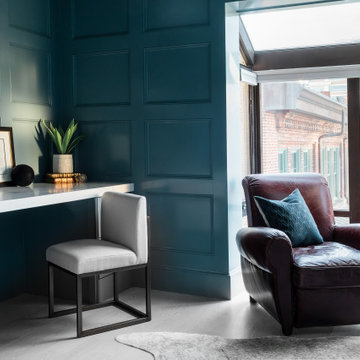
European Fine Paints High Gloss Blue Paint, Custom wall paneling, custom desk. CB2 Decorative accessories, Loloi Canyon faux fur area Rug.
Design Principal: Justene Spaulding
Junior Designer: Keegan Espinola
Photography: Joyelle West
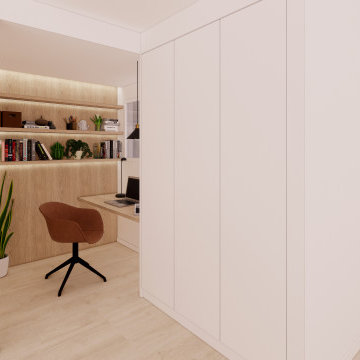
La reconfiguración de la distribución en planta, con el objetivo de mejorar un pasillo desproporcionado y un vestidor interior con poca utilidad, ha resultado en el aprovechamiento del rincón en un despacho abierto pero apartado de las zonas de dia. Un espacio que integra una estanteria, zona de trabajo y mantiene un armario para almacenaje diversa. Una zona que será de grande utilidad a toda la familia y complementa los espacios individuales de cada dormitorio. El paneleado en madera ofrece la calidez necesaria a un espacio tan pequeño y la iluminación indirecta mejora el ambiente interior, donde hay menos luz natural.
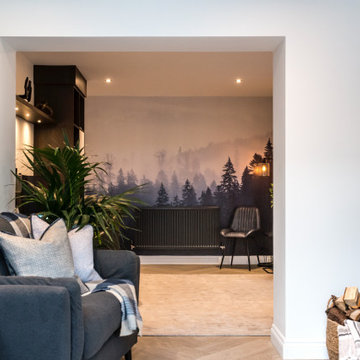
This beautiful modern contemporary family home offers a beautiful combination of gentle whites and warm wooden tones, match made in heaven! It has everything our clients asked for and is a reflection of their lifestyle. See more of our projects at: www.ihinteriors.co.uk/portfolio

Стильный дизайн: маленькая домашняя мастерская в современном стиле с белыми стенами, бетонным полом, встроенным рабочим столом, серым полом, сводчатым потолком и панелями на части стены для на участке и в саду - последний тренд
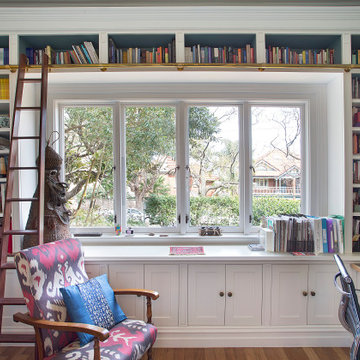
Идея дизайна: рабочее место среднего размера с белыми стенами, темным паркетным полом, встроенным рабочим столом и панелями на части стены
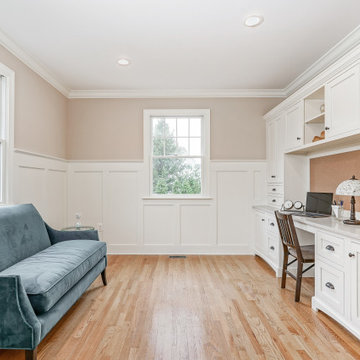
На фото: кабинет в стиле неоклассика (современная классика) с бежевыми стенами, паркетным полом среднего тона, встроенным рабочим столом, коричневым полом и панелями на части стены без камина с
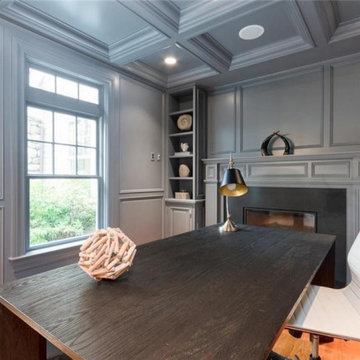
Beautiful office transformation. We changed the classic stained wood look to a new, upgraded and elegant Smoke Gray Satin finish from Benjamin Moore. What a difference. Client was very happy with and and we hope you enjoy it as well.
Кабинет с встроенным рабочим столом и панелями на части стены – фото дизайна интерьера
3