Кабинет с угловым камином и подвесным камином – фото дизайна интерьера
Сортировать:
Бюджет
Сортировать:Популярное за сегодня
141 - 160 из 435 фото
1 из 3
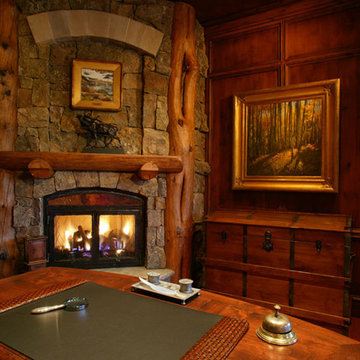
Стильный дизайн: большое рабочее место в стиле рустика с ковровым покрытием, угловым камином, фасадом камина из камня, отдельно стоящим рабочим столом и красным полом - последний тренд
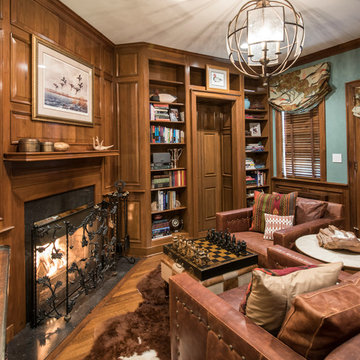
Frank Hart
Свежая идея для дизайна: рабочее место среднего размера в стиле неоклассика (современная классика) с паркетным полом среднего тона и угловым камином - отличное фото интерьера
Свежая идея для дизайна: рабочее место среднего размера в стиле неоклассика (современная классика) с паркетным полом среднего тона и угловым камином - отличное фото интерьера
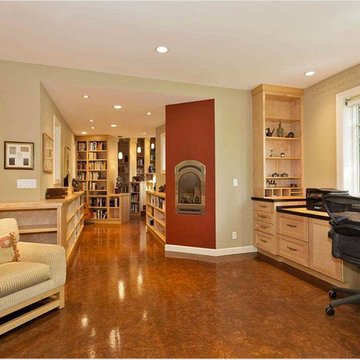
A library for 4000 volumes becomes the connection between the main house and the new home office. The owner's art collection is provided plenty of display space. The desk looks out to a lovely, quiet garden. There's plenty of natural light.
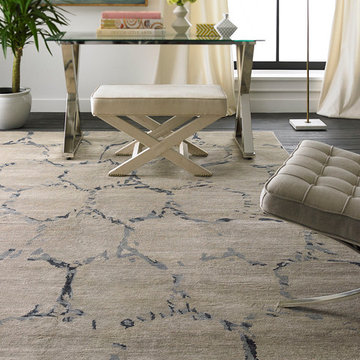
Eco friendly and designed for today’s casual homes and lifestyles, the borderless Modern rugs collection have a uniquely soft look and feel that gives them a special appeal.
#palaceruggallerybellevueseattle
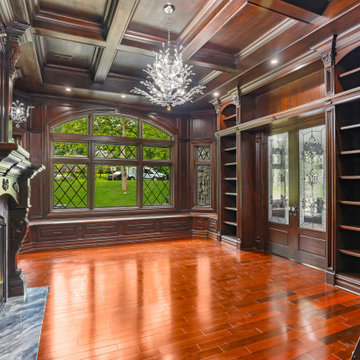
Custom Home Remodel in New Jersey.
Идея дизайна: большой домашняя библиотека в классическом стиле с коричневыми стенами, паркетным полом среднего тона, подвесным камином, фасадом камина из дерева, разноцветным полом, кессонным потолком и деревянными стенами
Идея дизайна: большой домашняя библиотека в классическом стиле с коричневыми стенами, паркетным полом среднего тона, подвесным камином, фасадом камина из дерева, разноцветным полом, кессонным потолком и деревянными стенами
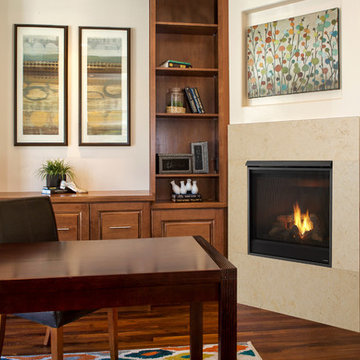
На фото: рабочее место среднего размера в стиле кантри с бежевыми стенами, паркетным полом среднего тона, угловым камином, фасадом камина из камня, отдельно стоящим рабочим столом и коричневым полом с
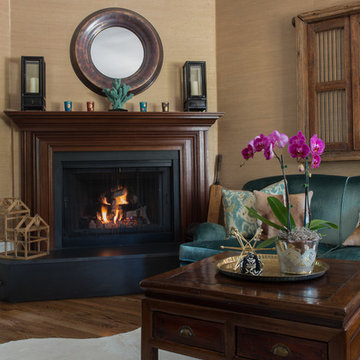
Photographer, Janes Beiles
Источник вдохновения для домашнего уюта: кабинет среднего размера в классическом стиле с бежевыми стенами, паркетным полом среднего тона, фасадом камина из камня, отдельно стоящим рабочим столом, коричневым полом и угловым камином
Источник вдохновения для домашнего уюта: кабинет среднего размера в классическом стиле с бежевыми стенами, паркетным полом среднего тона, фасадом камина из камня, отдельно стоящим рабочим столом, коричневым полом и угловым камином
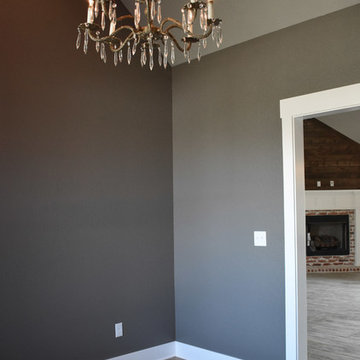
Chandelier in Office Space
Идея дизайна: рабочее место среднего размера в стиле кантри с серыми стенами, полом из керамогранита, угловым камином, фасадом камина из кирпича и серым полом
Идея дизайна: рабочее место среднего размера в стиле кантри с серыми стенами, полом из керамогранита, угловым камином, фасадом камина из кирпича и серым полом
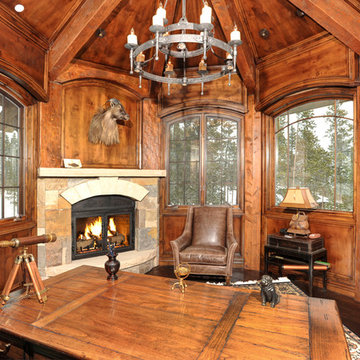
Пример оригинального дизайна: рабочее место в стиле рустика с темным паркетным полом, угловым камином, фасадом камина из камня и отдельно стоящим рабочим столом
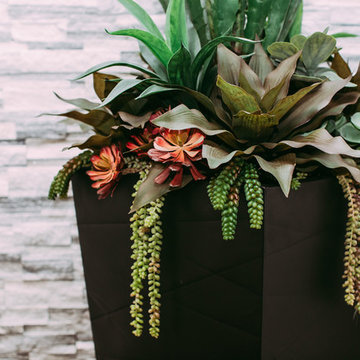
This beautiful office space was renovated to create a warm, modern, and sleek environment. The colour palette used here is black and white with accents of red. Another was accents were applied is by the artificial plants. These plants give life to the space and compliment the present colour scheme. Polished surfaces and finishes were used to create a modern, sleek look.
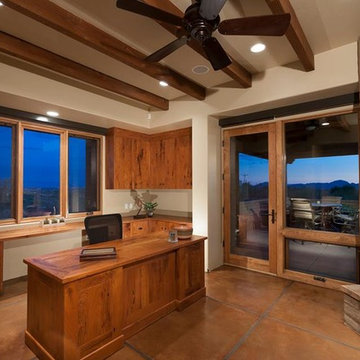
Custom cabinets for a home office made of gorgeous local Mesquite wood.
This is a custom home that was designed and built by a super Tucson team. We remember walking on the dirt lot thinking of what would one day grow from the Tucson desert. We could not have been happier with the result.
This home has a Southwest feel with a masculine transitional look. We used many regional materials and our custom millwork was mesquite. The home is warm, inviting, and relaxing. The interior furnishings are understated so as to not take away from the breathtaking desert views.
The floors are stained and scored concrete and walls are a mixture of plaster and masonry.
Christopher Bowden Photography http://christopherbowdenphotography.com/
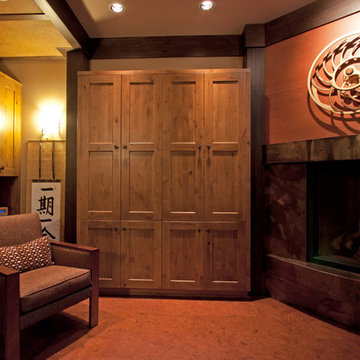
Cabinetry left of the chair conceals Murphy Bed. Rattan ceiling cozies the space over the bed and conceals the ducting typically found in basement spaces. Posts wrapped in rustic wood are for design only and are not structural. Heat N Glo corner fireplace is "surrounded' with patina-ed copper panels.
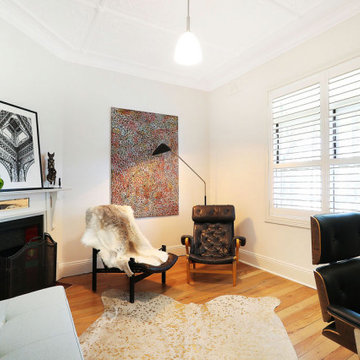
Unique slide out desk!
Свежая идея для дизайна: маленькое рабочее место в стиле фьюжн с белыми стенами, светлым паркетным полом, угловым камином и фасадом камина из дерева для на участке и в саду - отличное фото интерьера
Свежая идея для дизайна: маленькое рабочее место в стиле фьюжн с белыми стенами, светлым паркетным полом, угловым камином и фасадом камина из дерева для на участке и в саду - отличное фото интерьера
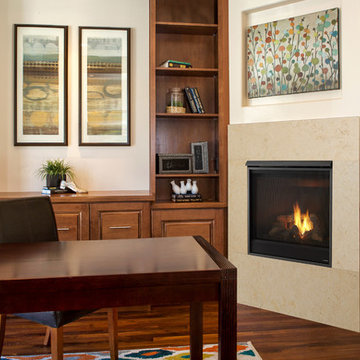
Источник вдохновения для домашнего уюта: рабочее место среднего размера в классическом стиле с белыми стенами, паркетным полом среднего тона, угловым камином, фасадом камина из камня, отдельно стоящим рабочим столом и коричневым полом
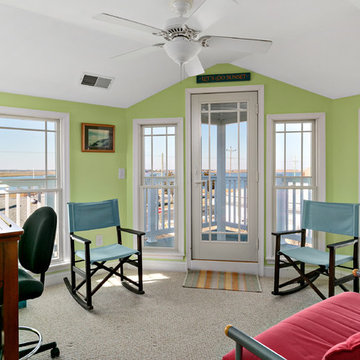
Photography by Steve Edwards
Пример оригинального дизайна: рабочее место среднего размера в морском стиле с зелеными стенами, ковровым покрытием, подвесным камином, отдельно стоящим рабочим столом и серым полом
Пример оригинального дизайна: рабочее место среднего размера в морском стиле с зелеными стенами, ковровым покрытием, подвесным камином, отдельно стоящим рабочим столом и серым полом
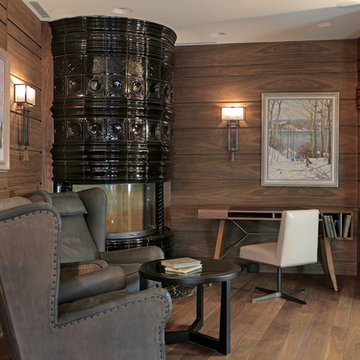
Идея дизайна: рабочее место в стиле фьюжн с коричневыми стенами, паркетным полом среднего тона, угловым камином, фасадом камина из плитки и отдельно стоящим рабочим столом
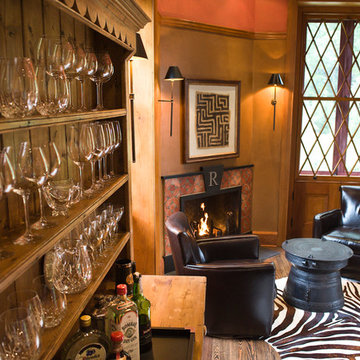
Photo by John Welsh.
Свежая идея для дизайна: кабинет в классическом стиле с паркетным полом среднего тона, угловым камином и фасадом камина из плитки - отличное фото интерьера
Свежая идея для дизайна: кабинет в классическом стиле с паркетным полом среднего тона, угловым камином и фасадом камина из плитки - отличное фото интерьера
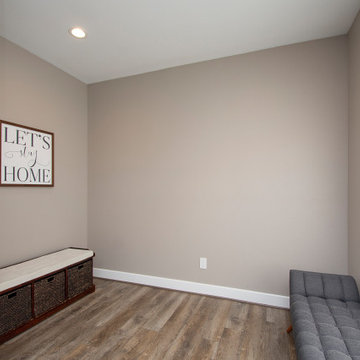
Our clients wanted to increase the size of their kitchen, which was small, in comparison to the overall size of the home. They wanted a more open livable space for the family to be able to hang out downstairs. They wanted to remove the walls downstairs in the front formal living and den making them a new large den/entering room. They also wanted to remove the powder and laundry room from the center of the kitchen, giving them more functional space in the kitchen that was completely opened up to their den. The addition was planned to be one story with a bedroom/game room (flex space), laundry room, bathroom (to serve as the on-suite to the bedroom and pool bath), and storage closet. They also wanted a larger sliding door leading out to the pool.
We demoed the entire kitchen, including the laundry room and powder bath that were in the center! The wall between the den and formal living was removed, completely opening up that space to the entry of the house. A small space was separated out from the main den area, creating a flex space for them to become a home office, sitting area, or reading nook. A beautiful fireplace was added, surrounded with slate ledger, flanked with built-in bookcases creating a focal point to the den. Behind this main open living area, is the addition. When the addition is not being utilized as a guest room, it serves as a game room for their two young boys. There is a large closet in there great for toys or additional storage. A full bath was added, which is connected to the bedroom, but also opens to the hallway so that it can be used for the pool bath.
The new laundry room is a dream come true! Not only does it have room for cabinets, but it also has space for a much-needed extra refrigerator. There is also a closet inside the laundry room for additional storage. This first-floor addition has greatly enhanced the functionality of this family’s daily lives. Previously, there was essentially only one small space for them to hang out downstairs, making it impossible for more than one conversation to be had. Now, the kids can be playing air hockey, video games, or roughhousing in the game room, while the adults can be enjoying TV in the den or cooking in the kitchen, without interruption! While living through a remodel might not be easy, the outcome definitely outweighs the struggles throughout the process.
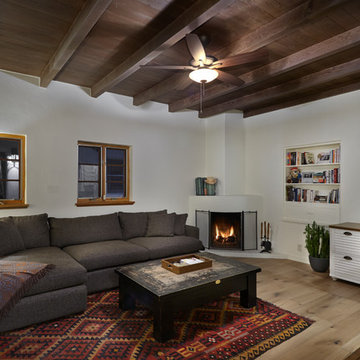
Robin Stancliff
Источник вдохновения для домашнего уюта: большое рабочее место в стиле фьюжн с светлым паркетным полом, отдельно стоящим рабочим столом, угловым камином и фасадом камина из штукатурки
Источник вдохновения для домашнего уюта: большое рабочее место в стиле фьюжн с светлым паркетным полом, отдельно стоящим рабочим столом, угловым камином и фасадом камина из штукатурки
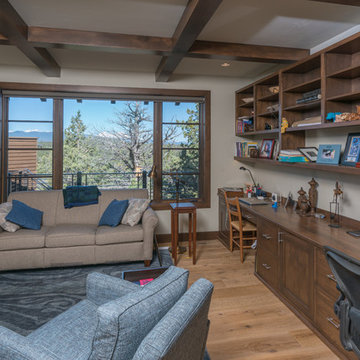
The office is set up for both husband and wife. Views of the mountains make is an inviting space with box beams setting off the ceiling. There is a fireplace and access to a deck not pictured.
Кабинет с угловым камином и подвесным камином – фото дизайна интерьера
8