Кабинет с темным паркетным полом и татами – фото дизайна интерьера
Сортировать:
Бюджет
Сортировать:Популярное за сегодня
101 - 120 из 15 052 фото
1 из 3
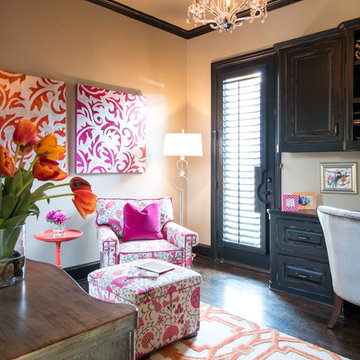
This home office was designed for a mother of two. She needed her own space with bright, cheery colors and a place to relax and read. We designed a custom club chair with a floral pink, orange, and taupe pattern contrasted with fuchsia welt and a fun throw pillow. The ottoman is made to match but provides storage for blankets or books. The painted orange chair-side table is used for setting a drink. The rug breaks up the dark wood flooring and the custom painted artwork give a burst of energy to the room. It's finished off with a feminine crystal chandelier overhead.
Michael Hunter Photography
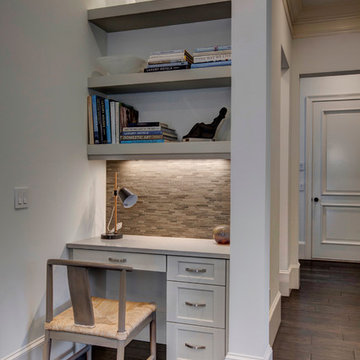
Michael Lowry Photography
На фото: маленький кабинет в стиле неоклассика (современная классика) с белыми стенами, встроенным рабочим столом и темным паркетным полом для на участке и в саду с
На фото: маленький кабинет в стиле неоклассика (современная классика) с белыми стенами, встроенным рабочим столом и темным паркетным полом для на участке и в саду с
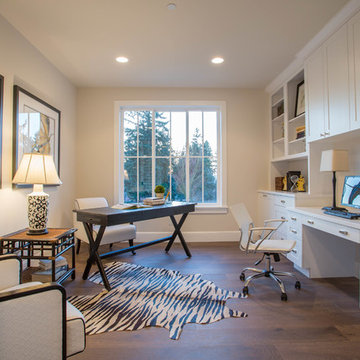
Свежая идея для дизайна: рабочее место в стиле кантри с бежевыми стенами, темным паркетным полом и встроенным рабочим столом - отличное фото интерьера
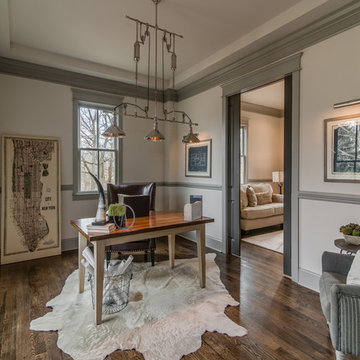
Restoration Hardware inspired home office.
Пример оригинального дизайна: кабинет в стиле неоклассика (современная классика) с белыми стенами, темным паркетным полом и отдельно стоящим рабочим столом
Пример оригинального дизайна: кабинет в стиле неоклассика (современная классика) с белыми стенами, темным паркетным полом и отдельно стоящим рабочим столом
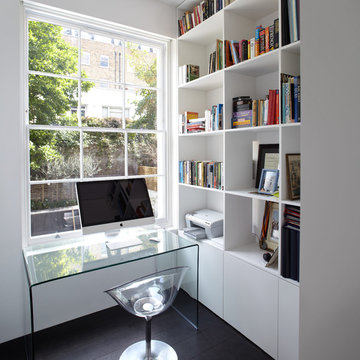
Guy Archard
Свежая идея для дизайна: маленький кабинет в современном стиле с белыми стенами, темным паркетным полом и отдельно стоящим рабочим столом без камина для на участке и в саду - отличное фото интерьера
Свежая идея для дизайна: маленький кабинет в современном стиле с белыми стенами, темным паркетным полом и отдельно стоящим рабочим столом без камина для на участке и в саду - отличное фото интерьера
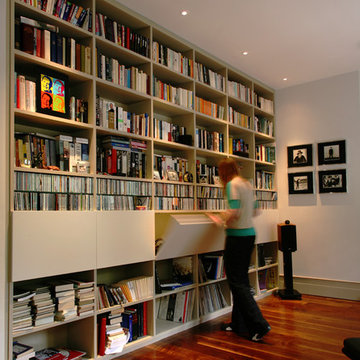
Пример оригинального дизайна: домашняя библиотека в современном стиле с белыми стенами и темным паркетным полом
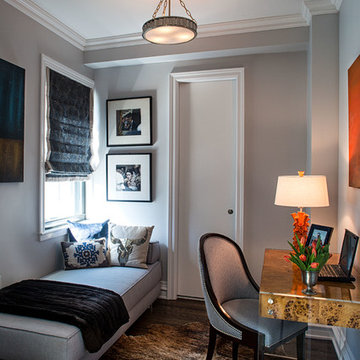
На фото: кабинет в стиле неоклассика (современная классика) с серыми стенами, темным паркетным полом и отдельно стоящим рабочим столом с
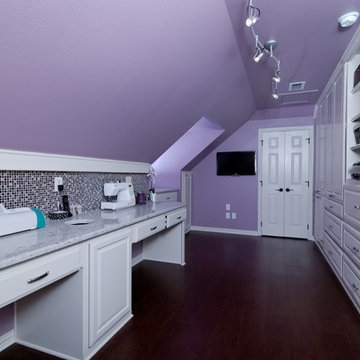
A fabulous craft room with loads of custom built in storage is tucked under the eaves upstairs in the newly finished out 2nd floor of the existing home.
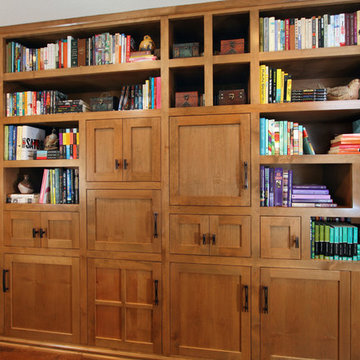
Charles Metivier Photography
Пример оригинального дизайна: домашняя библиотека среднего размера в стиле кантри с коричневыми стенами, темным паркетным полом, коричневым полом, стандартным камином и фасадом камина из плитки
Пример оригинального дизайна: домашняя библиотека среднего размера в стиле кантри с коричневыми стенами, темным паркетным полом, коричневым полом, стандартным камином и фасадом камина из плитки
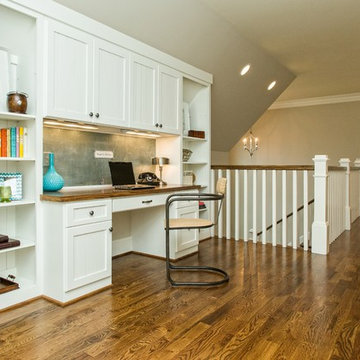
Photos Courtesy Goodwin Foust
Пример оригинального дизайна: кабинет среднего размера в классическом стиле с бежевыми стенами, темным паркетным полом и встроенным рабочим столом без камина
Пример оригинального дизайна: кабинет среднего размера в классическом стиле с бежевыми стенами, темным паркетным полом и встроенным рабочим столом без камина
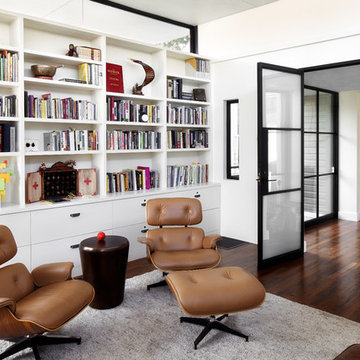
Lars Frazer
Свежая идея для дизайна: рабочее место среднего размера в современном стиле с белыми стенами, темным паркетным полом, отдельно стоящим рабочим столом и коричневым полом без камина - отличное фото интерьера
Свежая идея для дизайна: рабочее место среднего размера в современном стиле с белыми стенами, темным паркетным полом, отдельно стоящим рабочим столом и коричневым полом без камина - отличное фото интерьера
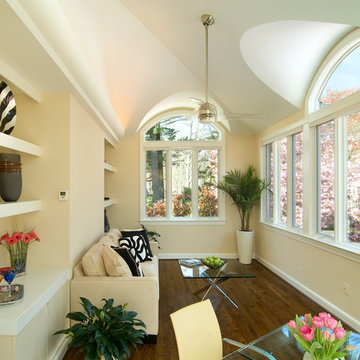
Paul Burk
Пример оригинального дизайна: кабинет в современном стиле с бежевыми стенами, темным паркетным полом и отдельно стоящим рабочим столом
Пример оригинального дизайна: кабинет в современном стиле с бежевыми стенами, темным паркетным полом и отдельно стоящим рабочим столом
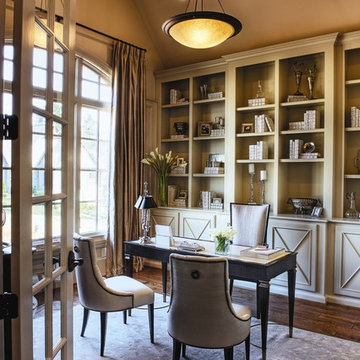
TJ Getz
Идея дизайна: кабинет в классическом стиле с темным паркетным полом и отдельно стоящим рабочим столом
Идея дизайна: кабинет в классическом стиле с темным паркетным полом и отдельно стоящим рабочим столом
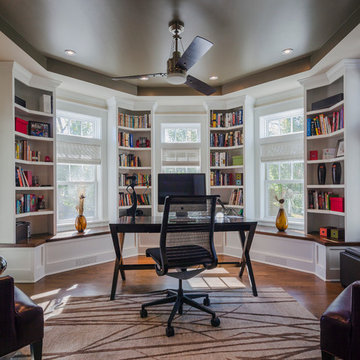
While not quite an oval office, this octagonal space gives a similar, majestic feel. Bookcases and windows rhythmically alternate throughout the space.
The entry to this office is from the covered porch and from the main house. This allows for clients to come to meetings without having to enter from the house.
Photo: Cable Photo/Wayne Cable http://selfmadephoto.com
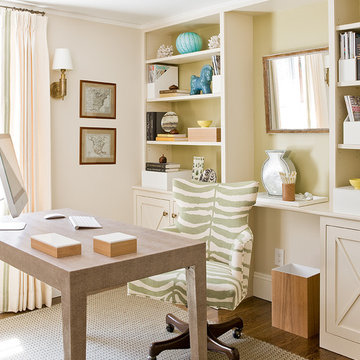
Источник вдохновения для домашнего уюта: кабинет в морском стиле с бежевыми стенами, темным паркетным полом и отдельно стоящим рабочим столом
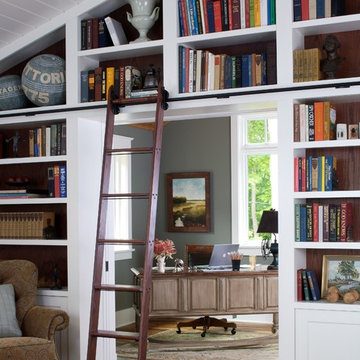
The classic 5,000-square-foot, five-bedroom Blaine boasts a timeless, traditional façade of stone and cedar shake. Inspired by both the relaxed Shingle Style that swept the East Coast at the turn of the century, and the all-American Four Square found around the country. The home features Old World architecture paired with every modern convenience, along with unparalleled craftsmanship and quality design.
The curb appeal starts at the street, where a caramel-colored shingle and stone façade invite you inside from the European-style courtyard. Other highlights include irregularly shaped windows, a charming dovecote and cupola, along with a variety of welcoming window boxes on the street side. The lakeside includes two porches designed to take full advantage of the views, a lower-level walk out, and stone arches that lend an aura of both elegance and permanence.
Step inside, and the interiors will not disappoint. The spacious foyer featuring a wood staircase leads into a large, open living room with a natural stone fireplace, rustic beams and nearby walkout deck. Also adjacent is a screened-in porch that leads down to the lower level, and the lakeshore. The nearby kitchen includes a large two-tiered multi-purpose island topped with butcher block, perfect for both entertaining and food preparation. This informal dining area allows for large gatherings of family and friends. Leave the family area, cross the foyer and enter your private retreat — a master bedroom suite attached to a luxurious master bath, private sitting room, and sun room. Who needs vacation when it’s such a pleasure staying home?
The second floor features two cozy bedrooms, a bunkroom with built-in sleeping area, and a convenient home office. In the lower level, a relaxed family room and billiards area are accompanied by a pub and wine cellar. Further on, two additional bedrooms await.
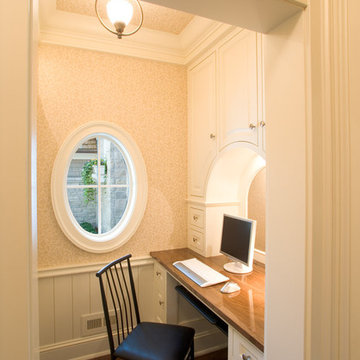
Photo by Phillip Mueller
Пример оригинального дизайна: кабинет в классическом стиле с бежевыми стенами, темным паркетным полом и встроенным рабочим столом
Пример оригинального дизайна: кабинет в классическом стиле с бежевыми стенами, темным паркетным полом и встроенным рабочим столом
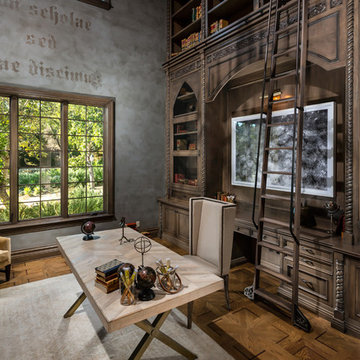
Идея дизайна: огромный домашняя библиотека в средиземноморском стиле с разноцветными стенами, темным паркетным полом, отдельно стоящим рабочим столом и коричневым полом
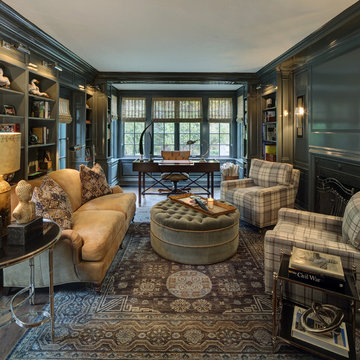
Tricia Shay
Пример оригинального дизайна: рабочее место в классическом стиле с серыми стенами, темным паркетным полом, стандартным камином и отдельно стоящим рабочим столом
Пример оригинального дизайна: рабочее место в классическом стиле с серыми стенами, темным паркетным полом, стандартным камином и отдельно стоящим рабочим столом
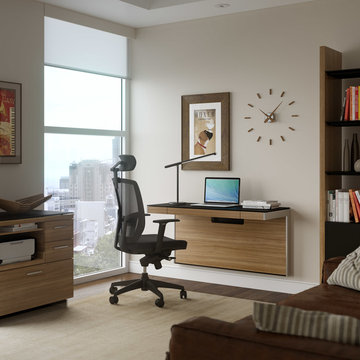
A versatile office solution, the SEQUEL WALL DESK can be positioned at any height - seated, standing or stool-height - to create a convenient workstation. Attaching securely to the wall with a simple mounting bracket, the desk features a micro-etched, black glass work surface and multi–function keyboard/storage drawer. Intelligent wire management keeps cables under control, provides space for a concealed power strip, and the lower panel is removable for easy access to a wall outlet.
Кабинет с темным паркетным полом и татами – фото дизайна интерьера
6