Кабинет с темным паркетным полом и сводчатым потолком – фото дизайна интерьера
Сортировать:
Бюджет
Сортировать:Популярное за сегодня
61 - 80 из 103 фото
1 из 3
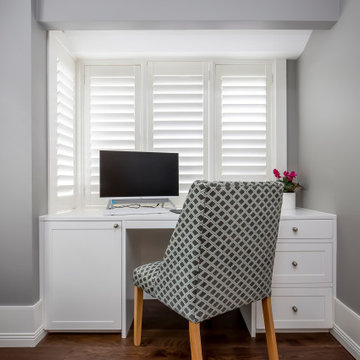
Стильный дизайн: маленькая домашняя мастерская с серыми стенами, темным паркетным полом, встроенным рабочим столом, коричневым полом и сводчатым потолком для на участке и в саду - последний тренд
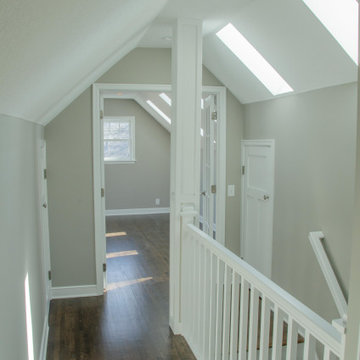
We Minnesotans understand that winters can be long, cold, and dark. Sunshine is a precious commodity in the middle of February. We designed the second-floor addition to let the sunshine in and make this the brightest room in the home.
Two skylights were added to the stair well, with three more in the new addition.
The second-floor landing was extended into the new space. Following the home’s existing architecture, this new 300 sq. ft. room features dormers with high-efficiency windows. Additional storage was created with several built-in closets in both the hallway and the addition.
These photos were taken in March. With all the skylights facing the South, you can imagine how bright this room will be year-round.
The remodeled staircase leads to the second floor and the new addition. The stair's risers, handrail, and banister are white, a master design detail that flows from the first floor to the second.
The stair treads and new room flooring are constructed with 1 ½ inch solid Red Oak, an excellent choice that soaks up sunshine and offers a complement to the light gray walls and white trim and accents.
I hate dusting. Doesn't everyone? The arrow above points to a place where dust can collect on mission-style railings, right at the crevice of the bottom of the stair railing. That severe crack makes it difficult to clean. On my projects (like the one above), the bottom rail straightens out and then connects to the banister at a right angle, eliminating the dust trap which is always hard to reach!
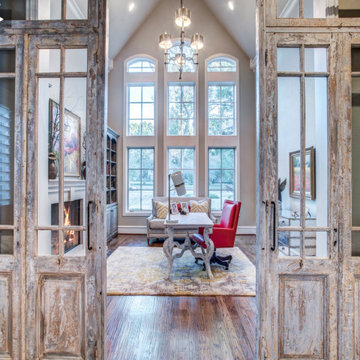
bright leather ostrich design desk chair, hand knotted area rug,
На фото: кабинет в стиле неоклассика (современная классика) с темным паркетным полом, стандартным камином, фасадом камина из камня, отдельно стоящим рабочим столом, коричневым полом и сводчатым потолком
На фото: кабинет в стиле неоклассика (современная классика) с темным паркетным полом, стандартным камином, фасадом камина из камня, отдельно стоящим рабочим столом, коричневым полом и сводчатым потолком
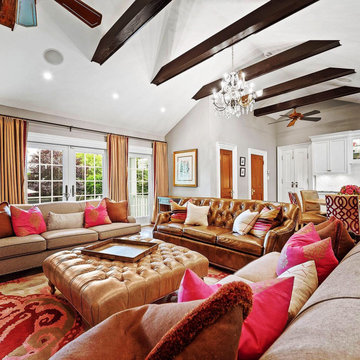
Pittsburgh Home Office built for a Work/Live setting. Color palette is Orchid, Taupe, Brown, Cream with Brass accents. Mini Kitchen with full bathoom.
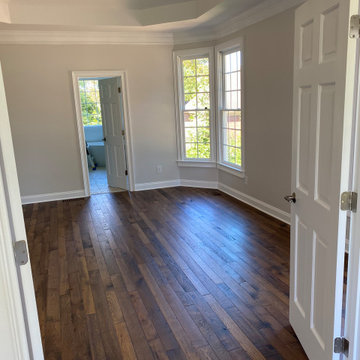
Tulsi Hickory – The Organic Solid Hardwood Collection creates a perfect complement to contemporary interiors and accentuating a vintage look, they feature a reclaimed design with planks of random widths and lengths, adding immediate warmth to any interior.
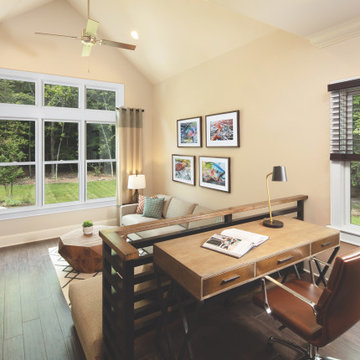
This is an example of a Home Office.
Идея дизайна: огромное рабочее место в стиле кантри с бежевыми стенами, темным паркетным полом, отдельно стоящим рабочим столом и сводчатым потолком
Идея дизайна: огромное рабочее место в стиле кантри с бежевыми стенами, темным паркетным полом, отдельно стоящим рабочим столом и сводчатым потолком
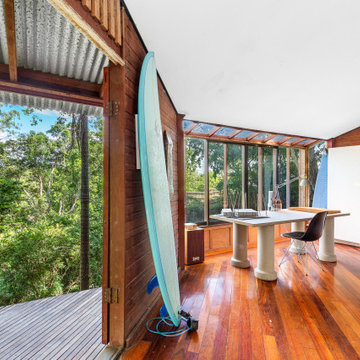
Стильный дизайн: огромная домашняя мастерская в стиле ретро с белыми стенами, темным паркетным полом, отдельно стоящим рабочим столом, коричневым полом, сводчатым потолком и деревянными стенами - последний тренд
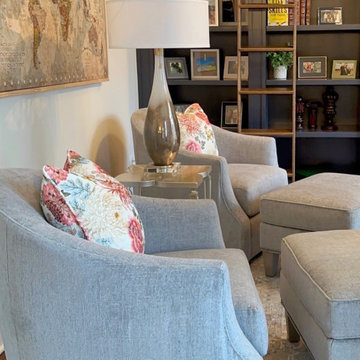
Источник вдохновения для домашнего уюта: большой домашняя библиотека в стиле фьюжн с бежевыми стенами, темным паркетным полом, коричневым полом и сводчатым потолком без камина
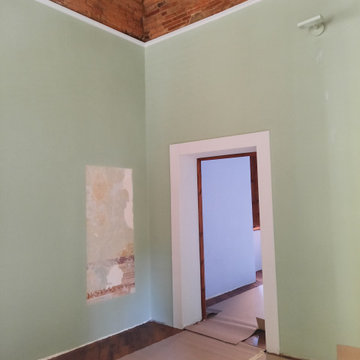
На фото: кабинет с зелеными стенами, сводчатым потолком и темным паркетным полом
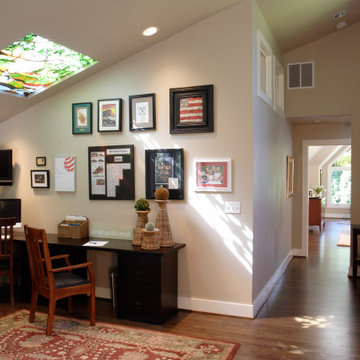
Идея дизайна: рабочее место среднего размера в классическом стиле с бежевыми стенами, темным паркетным полом, отдельно стоящим рабочим столом и сводчатым потолком
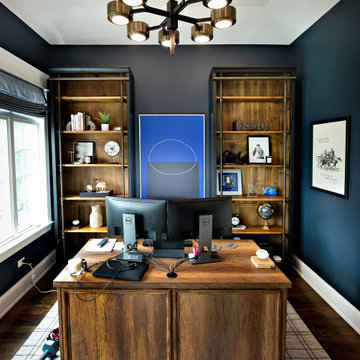
Источник вдохновения для домашнего уюта: кабинет среднего размера в современном стиле с синими стенами, темным паркетным полом, отдельно стоящим рабочим столом, коричневым полом и сводчатым потолком
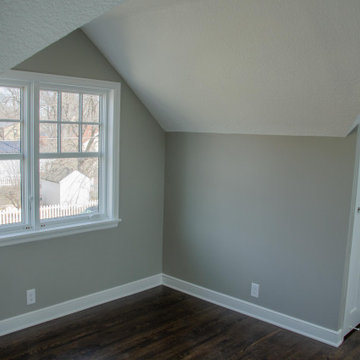
We Minnesotans understand that winters can be long, cold, and dark. Sunshine is a precious commodity in the middle of February. We designed the second-floor addition to let the sunshine in and make this the brightest room in the home.
Two skylights were added to the stair well, with three more in the new addition.
The second-floor landing was extended into the new space. Following the home’s existing architecture, this new 300 sq. ft. room features dormers with high-efficiency windows. Additional storage was created with several built-in closets in both the hallway and the addition.
These photos were taken in March. With all the skylights facing the South, you can imagine how bright this room will be year-round.
The remodeled staircase leads to the second floor and the new addition. The stair's risers, handrail, and banister are white, a master design detail that flows from the first floor to the second.
The stair treads and new room flooring are constructed with 1 ½ inch solid Red Oak, an excellent choice that soaks up sunshine and offers a complement to the light gray walls and white trim and accents.
I hate dusting. Doesn't everyone? The arrow above points to a place where dust can collect on mission-style railings, right at the crevice of the bottom of the stair railing. That severe crack makes it difficult to clean. On my projects (like the one above), the bottom rail straightens out and then connects to the banister at a right angle, eliminating the dust trap which is always hard to reach!
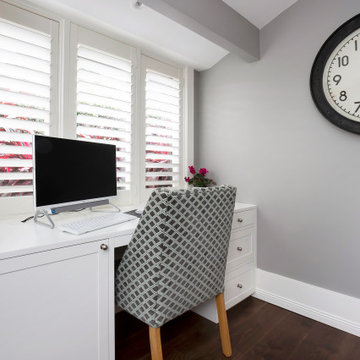
Пример оригинального дизайна: маленькая домашняя мастерская с серыми стенами, темным паркетным полом, встроенным рабочим столом, коричневым полом и сводчатым потолком для на участке и в саду
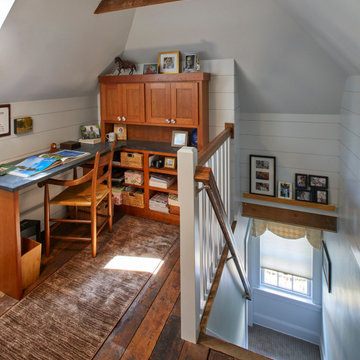
Идея дизайна: маленький кабинет в стиле кантри с белыми стенами, темным паркетным полом, коричневым полом, сводчатым потолком и стенами из вагонки для на участке и в саду
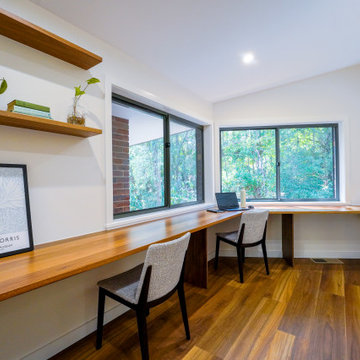
This office space is simple and spacious perfect for a growing family. This office space features multiple workstations for the entire family to use. Natural timber finishes throughout the space tie in well with the surrounding bushland landscape.
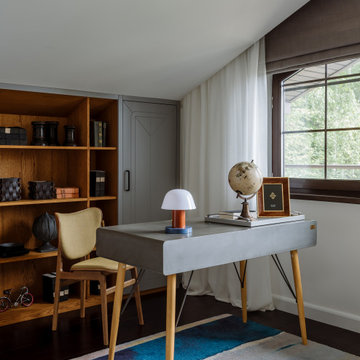
Идея дизайна: кабинет в современном стиле с белыми стенами, темным паркетным полом, отдельно стоящим рабочим столом, коричневым полом и сводчатым потолком
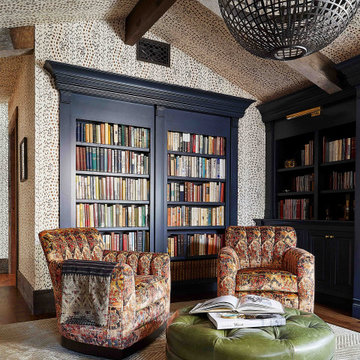
This home office has a beautiful blue, recessed bookshelf set against a white and brown speckled wallpaper. There are two multi-color, patterned accent chairs and a green leather ottoman. The room also features an exposed wood-beam ceiling and a black globe chandelier.
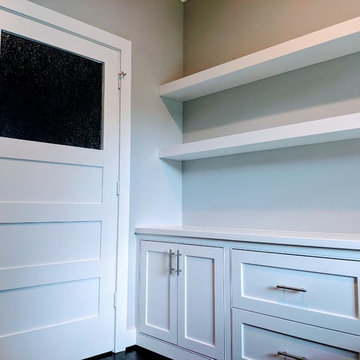
Flush inset with shaker style doors/drawers
На фото: большое рабочее место в стиле модернизм с серыми стенами, встроенным рабочим столом, темным паркетным полом, коричневым полом и сводчатым потолком без камина с
На фото: большое рабочее место в стиле модернизм с серыми стенами, встроенным рабочим столом, темным паркетным полом, коричневым полом и сводчатым потолком без камина с
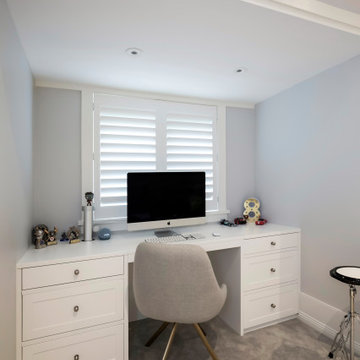
Пример оригинального дизайна: маленькая домашняя мастерская с серыми стенами, темным паркетным полом, встроенным рабочим столом, коричневым полом и сводчатым потолком для на участке и в саду
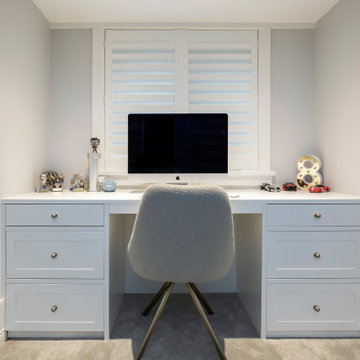
На фото: маленькая домашняя мастерская с серыми стенами, темным паркетным полом, встроенным рабочим столом, коричневым полом и сводчатым потолком для на участке и в саду
Кабинет с темным паркетным полом и сводчатым потолком – фото дизайна интерьера
4