Кабинет с темным паркетным полом и полом из керамической плитки – фото дизайна интерьера
Сортировать:
Бюджет
Сортировать:Популярное за сегодня
21 - 40 из 16 782 фото
1 из 3
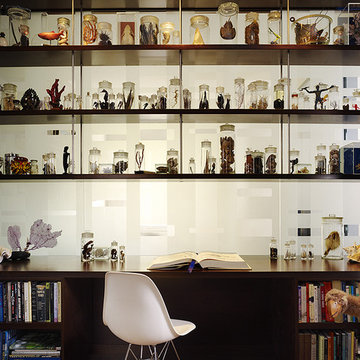
The inspiration for the remodel of this San Francisco Victorian came from an unlikely source – the owner’s modern-day cabinet of curiosities, brimming with jars filled with preserved aquatic body parts and specimens. This room now becomes the heart of the home, with glimpses into the collection a constant presence from every space. A partially translucent glass wall (derived from the genetic code of a Harbor Seal) and shelving system protects the collection and divides the owner’s study from the adjacent family room.

View of custom home office casework, library, desk, and reading nook.
Свежая идея для дизайна: кабинет в современном стиле с зелеными стенами, темным паркетным полом, отдельно стоящим рабочим столом и коричневым полом - отличное фото интерьера
Свежая идея для дизайна: кабинет в современном стиле с зелеными стенами, темным паркетным полом, отдельно стоящим рабочим столом и коричневым полом - отличное фото интерьера

Пример оригинального дизайна: кабинет в стиле кантри с бежевыми стенами, темным паркетным полом, отдельно стоящим рабочим столом, коричневым полом, балками на потолке и деревянными стенами

In this beautiful farmhouse style home, our Carmel design-build studio planned an open-concept kitchen filled with plenty of storage spaces to ensure functionality and comfort. In the adjoining dining area, we used beautiful furniture and lighting that mirror the lovely views of the outdoors. Stone-clad fireplaces, furnishings in fun prints, and statement lighting create elegance and sophistication in the living areas. The bedrooms are designed to evoke a calm relaxation sanctuary with plenty of natural light and soft finishes. The stylish home bar is fun, functional, and one of our favorite features of the home!
---
Project completed by Wendy Langston's Everything Home interior design firm, which serves Carmel, Zionsville, Fishers, Westfield, Noblesville, and Indianapolis.
For more about Everything Home, see here: https://everythinghomedesigns.com/
To learn more about this project, see here:
https://everythinghomedesigns.com/portfolio/farmhouse-style-home-interior/
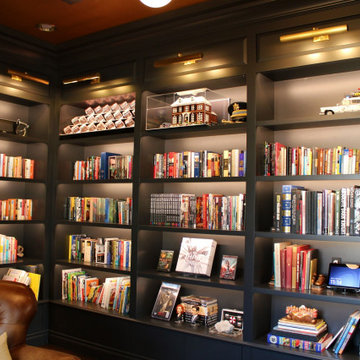
Built in bookshelves with LED
Источник вдохновения для домашнего уюта: домашняя библиотека среднего размера в стиле кантри с черными стенами, темным паркетным полом, горизонтальным камином, фасадом камина из штукатурки, встроенным рабочим столом, коричневым полом, кессонным потолком и панелями на стенах
Источник вдохновения для домашнего уюта: домашняя библиотека среднего размера в стиле кантри с черными стенами, темным паркетным полом, горизонтальным камином, фасадом камина из штукатурки, встроенным рабочим столом, коричневым полом, кессонным потолком и панелями на стенах
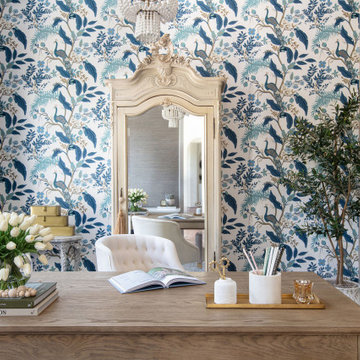
На фото: рабочее место среднего размера в средиземноморском стиле с темным паркетным полом, отдельно стоящим рабочим столом, коричневым полом и обоями на стенах

Свежая идея для дизайна: домашняя библиотека в морском стиле с бежевыми стенами, темным паркетным полом, кессонным потолком, панелями на стенах и обоями на стенах - отличное фото интерьера

The Atherton House is a family compound for a professional couple in the tech industry, and their two teenage children. After living in Singapore, then Hong Kong, and building homes there, they looked forward to continuing their search for a new place to start a life and set down roots.
The site is located on Atherton Avenue on a flat, 1 acre lot. The neighboring lots are of a similar size, and are filled with mature planting and gardens. The brief on this site was to create a house that would comfortably accommodate the busy lives of each of the family members, as well as provide opportunities for wonder and awe. Views on the site are internal. Our goal was to create an indoor- outdoor home that embraced the benign California climate.
The building was conceived as a classic “H” plan with two wings attached by a double height entertaining space. The “H” shape allows for alcoves of the yard to be embraced by the mass of the building, creating different types of exterior space. The two wings of the home provide some sense of enclosure and privacy along the side property lines. The south wing contains three bedroom suites at the second level, as well as laundry. At the first level there is a guest suite facing east, powder room and a Library facing west.
The north wing is entirely given over to the Primary suite at the top level, including the main bedroom, dressing and bathroom. The bedroom opens out to a roof terrace to the west, overlooking a pool and courtyard below. At the ground floor, the north wing contains the family room, kitchen and dining room. The family room and dining room each have pocketing sliding glass doors that dissolve the boundary between inside and outside.
Connecting the wings is a double high living space meant to be comfortable, delightful and awe-inspiring. A custom fabricated two story circular stair of steel and glass connects the upper level to the main level, and down to the basement “lounge” below. An acrylic and steel bridge begins near one end of the stair landing and flies 40 feet to the children’s bedroom wing. People going about their day moving through the stair and bridge become both observed and observer.
The front (EAST) wall is the all important receiving place for guests and family alike. There the interplay between yin and yang, weathering steel and the mature olive tree, empower the entrance. Most other materials are white and pure.
The mechanical systems are efficiently combined hydronic heating and cooling, with no forced air required.
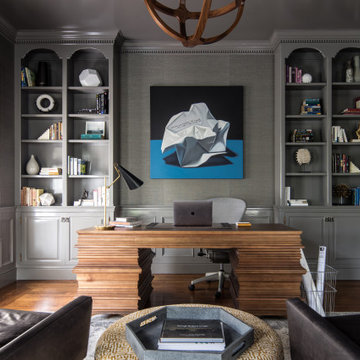
We love moody tones for how bold they are. Dark paint can make a big impact in large and even small spaces. This style allows us to play with color, balance lights and darks, and it’s a break from all of the white that we’ve been seeing for some time now.
#officedesign #officeinspiration #homeofficeinspiration #moodyoffice #moodyinteriors #moodydesign
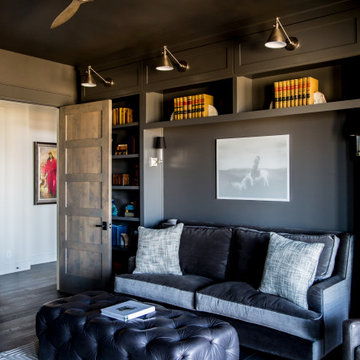
Home office with a access to the balcony and elegant outdoor seating. This richly colored space is equipped with ample built in storage, comfortable seating, and multiple levels of lighting. The fireplace and wall-mounted television marries the business with pleasure.
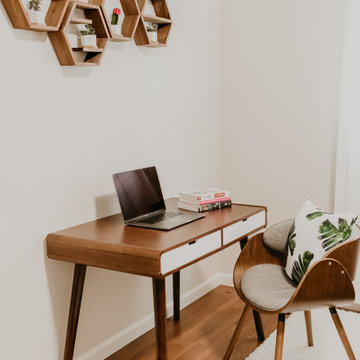
Minimalist inspired desk and chair create a light and airy feel to the office space allowing plenty of room to move around and get inspired. The hexagonal shelving was custom built to create a natural centerpiece for the room. The room sparks creativity and inspires one's workspace.
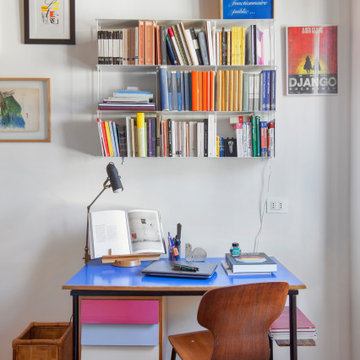
Свежая идея для дизайна: маленький домашняя библиотека в современном стиле с белыми стенами, темным паркетным полом, отдельно стоящим рабочим столом и коричневым полом для на участке и в саду - отличное фото интерьера
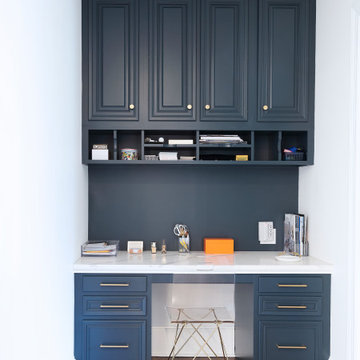
This nook was the perfect spot for a built-in desk! Using the same dark blue, satin gold pulls, and white quartz table as the kitchen, this desk fits in seamlessly with the rest of the renovated areas.
Sleek and contemporary, this beautiful home is located in Villanova, PA. Blue, white and gold are the palette of this transitional design. With custom touches and an emphasis on flow and an open floor plan, the renovation included the kitchen, family room, butler’s pantry, mudroom, two powder rooms and floors.
Rudloff Custom Builders has won Best of Houzz for Customer Service in 2014, 2015 2016, 2017 and 2019. We also were voted Best of Design in 2016, 2017, 2018, 2019 which only 2% of professionals receive. Rudloff Custom Builders has been featured on Houzz in their Kitchen of the Week, What to Know About Using Reclaimed Wood in the Kitchen as well as included in their Bathroom WorkBook article. We are a full service, certified remodeling company that covers all of the Philadelphia suburban area. This business, like most others, developed from a friendship of young entrepreneurs who wanted to make a difference in their clients’ lives, one household at a time. This relationship between partners is much more than a friendship. Edward and Stephen Rudloff are brothers who have renovated and built custom homes together paying close attention to detail. They are carpenters by trade and understand concept and execution. Rudloff Custom Builders will provide services for you with the highest level of professionalism, quality, detail, punctuality and craftsmanship, every step of the way along our journey together.
Specializing in residential construction allows us to connect with our clients early in the design phase to ensure that every detail is captured as you imagined. One stop shopping is essentially what you will receive with Rudloff Custom Builders from design of your project to the construction of your dreams, executed by on-site project managers and skilled craftsmen. Our concept: envision our client’s ideas and make them a reality. Our mission: CREATING LIFETIME RELATIONSHIPS BUILT ON TRUST AND INTEGRITY.
Photo Credit: Linda McManus Images
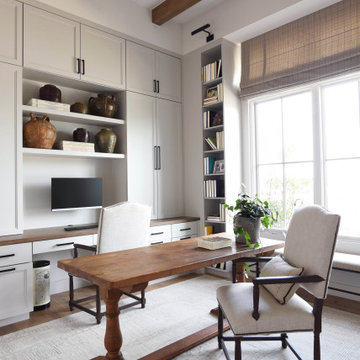
office
На фото: кабинет в стиле неоклассика (современная классика) с белыми стенами, темным паркетным полом, отдельно стоящим рабочим столом, коричневым полом и балками на потолке с
На фото: кабинет в стиле неоклассика (современная классика) с белыми стенами, темным паркетным полом, отдельно стоящим рабочим столом, коричневым полом и балками на потолке с

The architectural focus for this North London Victorian terrace home design project was the refurbishment and reconfiguration of the ground floor together with additional space of a new side-return. Orienting and organising the interior architecture to maximise sunlight during the course of the day was one of our primary challenges solved. While the front of the house faces south-southeast with wonderful direct morning light, the rear garden faces northwest, consequently less light for most of the day.
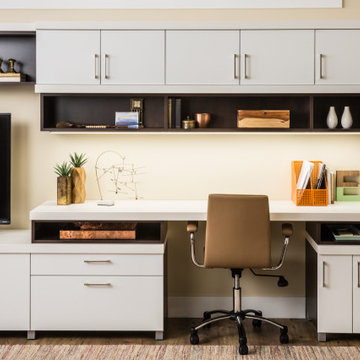
This is a beautiful workstation for a home office! With abundant storage for everything.
Стильный дизайн: маленький кабинет в современном стиле с бежевыми стенами, темным паркетным полом и коричневым полом для на участке и в саду - последний тренд
Стильный дизайн: маленький кабинет в современном стиле с бежевыми стенами, темным паркетным полом и коричневым полом для на участке и в саду - последний тренд
На фото: маленькое рабочее место в классическом стиле с темным паркетным полом, встроенным рабочим столом, коричневым полом и разноцветными стенами для на участке и в саду с
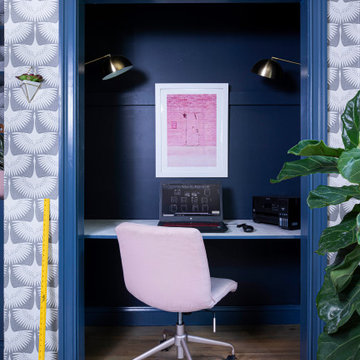
A CT farmhouse gets a modern, colorful update.
На фото: маленькое рабочее место в стиле кантри с встроенным рабочим столом, коричневым полом, разноцветными стенами и темным паркетным полом без камина для на участке и в саду с
На фото: маленькое рабочее место в стиле кантри с встроенным рабочим столом, коричневым полом, разноцветными стенами и темным паркетным полом без камина для на участке и в саду с
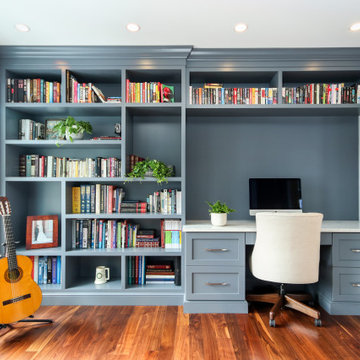
Свежая идея для дизайна: кабинет в стиле неоклассика (современная классика) с синими стенами, темным паркетным полом, встроенным рабочим столом и коричневым полом - отличное фото интерьера
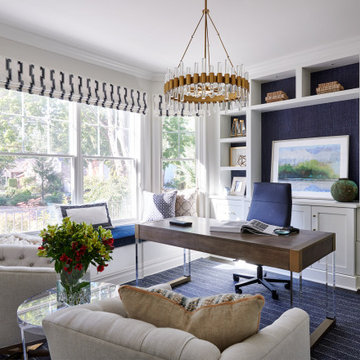
Стильный дизайн: рабочее место в стиле неоклассика (современная классика) с темным паркетным полом и отдельно стоящим рабочим столом без камина - последний тренд
Кабинет с темным паркетным полом и полом из керамической плитки – фото дизайна интерьера
2