Кабинет с темным паркетным полом и полом из известняка – фото дизайна интерьера
Сортировать:
Бюджет
Сортировать:Популярное за сегодня
21 - 40 из 15 076 фото
1 из 3
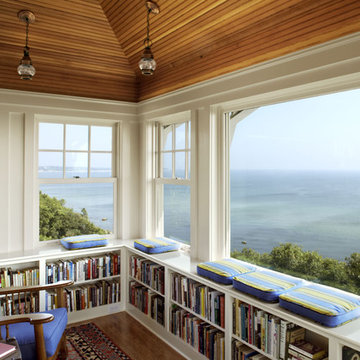
SeaBend is sited dramatically on a bluff, embracing a commanding view of a New England. The house is long and narrow, mostly one room deep, so that all the major rooms are open to both the north water views and the south sun, with breezes blowing through. The plan is geared to informal living, with the kitchen in the center to serve both indoor and outdoor living areas.
Part of the fun was in seeing what happened when a broad gabled volume was bent to respond to the contours of the site and to begin to suggest an outdoor space on the water side. Keeping the gable roof un-bent while putting a crook in the plan resulted in some curious volumes and unexpected shapes, which you discover as you move around the house.
Photography by Robert Benson

2014 ASID Design Awards - Winner Silver Residential, Small Firm - Singular Space
Renovation of the husbands study. The client asked for a clam color and look that would make her husband feel good when spending time in his study/ home office. Starting with the main focal point wall, the Hunt Solcum art piece was to remain. The space plan options showed the clients that the way the room had been laid out was not the best use of the space and the old furnishings were large in scale, but outdated in look. For a calm look we went from a red interior to a gray, from plaid silk draperies to custom fabric. Each piece in the room was made to fit the scale f the room and the client, who is 6'4".
River Oaks Residence
DM Photography
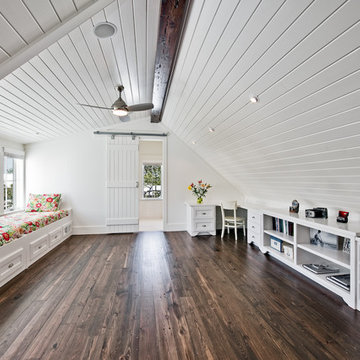
Great use of space for a third floor attic.
Photo by Fletcher Isacks.
На фото: кабинет в классическом стиле с белыми стенами, темным паркетным полом, встроенным рабочим столом и коричневым полом
На фото: кабинет в классическом стиле с белыми стенами, темным паркетным полом, встроенным рабочим столом и коричневым полом

Свежая идея для дизайна: большой кабинет в морском стиле с синими стенами, темным паркетным полом, отдельно стоящим рабочим столом, двусторонним камином и фасадом камина из дерева - отличное фото интерьера

View of custom home office casework, library, desk, and reading nook.
Свежая идея для дизайна: кабинет в современном стиле с зелеными стенами, темным паркетным полом, отдельно стоящим рабочим столом и коричневым полом - отличное фото интерьера
Свежая идея для дизайна: кабинет в современном стиле с зелеными стенами, темным паркетным полом, отдельно стоящим рабочим столом и коричневым полом - отличное фото интерьера

Стильный дизайн: кабинет в классическом стиле с бежевыми стенами, темным паркетным полом, встроенным рабочим столом, коричневым полом и обоями на стенах - последний тренд
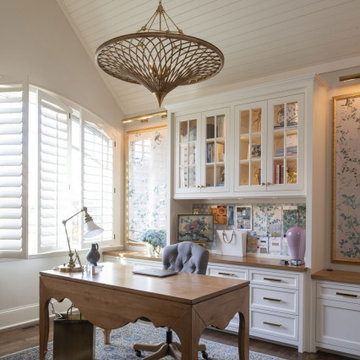
Contractor: Dovetail Renovation
Interior Design: Kate Grussing Design
Interior Consulting: EuroNest
Landscape Architect: Outdoor Innovations
Photography: Scott Amundson
Original House by Sharratt Design & Company
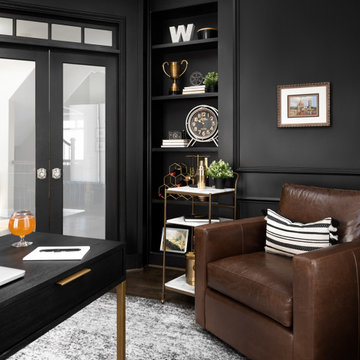
The bones were great (architectural details and bold color choice) so all it took was the right furniture and finishing touches to make it a functional and beautiful home office.
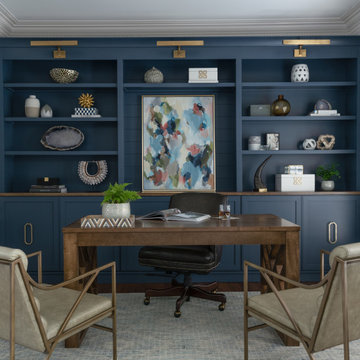
Пример оригинального дизайна: кабинет в стиле неоклассика (современная классика) с синими стенами, темным паркетным полом и коричневым полом

На фото: рабочее место среднего размера в стиле кантри с серыми стенами, темным паркетным полом, отдельно стоящим рабочим столом, балками на потолке и панелями на части стены
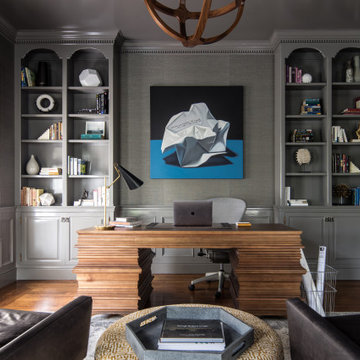
We love moody tones for how bold they are. Dark paint can make a big impact in large and even small spaces. This style allows us to play with color, balance lights and darks, and it’s a break from all of the white that we’ve been seeing for some time now.
#officedesign #officeinspiration #homeofficeinspiration #moodyoffice #moodyinteriors #moodydesign
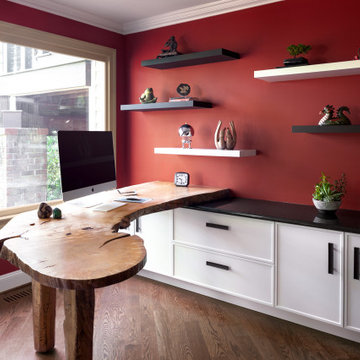
This zen workspace centers the mind when working at this live-edge natural maple desk. The desk was installed directly on top of the recessed panel white cabinets. Absolute black granite tops the cabinetry and adds more black and white accents throughout the work space with floating wood cabinets (white and black).
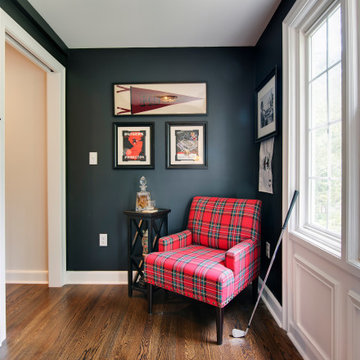
Humble and unassuming, this small cottage was built in 1960 for one of the children of the adjacent mansions. This well sited two bedroom cape is nestled into the landscape on a small brook. The owners a young couple with two little girls called us about expanding their screened porch to take advantage of this feature. The clients shifted their priorities when the existing roof began to leak and the area of the screened porch was deemed to require NJDEP review and approval.
When asked to help with replacing the roof, we took a chance and sketched out the possibilities for expanding and reshaping the roof of the home while maintaining the existing ridge beam to create a master suite with private bathroom and walk in closet from the one large existing master bedroom and two additional bedrooms and a home office from the other bedroom.
The design elements like deeper overhangs, the double brackets and the curving walls from the gable into the center shed roof help create an animated façade with shade and shadow. The house maintains its quiet presence on the block…it has a new sense of pride on the block as the AIA NJ NS Gold Medal Winner for design Excellence!
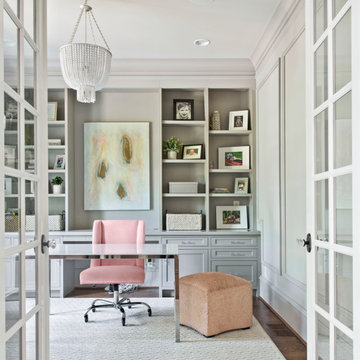
Elegant home office on the main floor of Ford Creek. View plan: https://www.thehousedesigners.com/plan/ford-creek-2037/
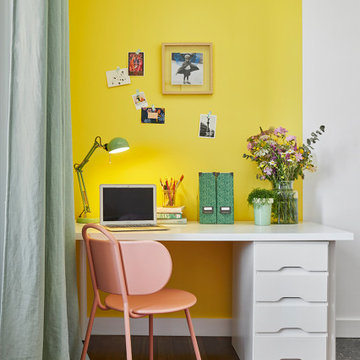
Идея дизайна: кабинет среднего размера в скандинавском стиле с белыми стенами, темным паркетным полом и обоями на стенах
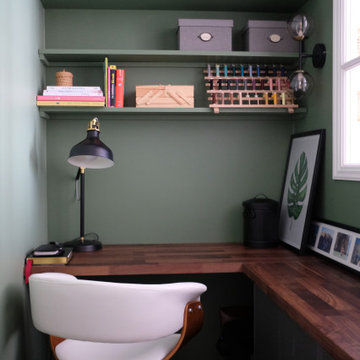
На фото: маленькое рабочее место в классическом стиле с зелеными стенами, темным паркетным полом и встроенным рабочим столом без камина для на участке и в саду с
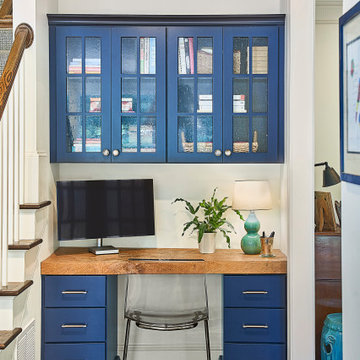
Redesigning the bottom of the staircase enabled just enough space for a proper built-in desk space off the kitchen.
© Lassiter Photography **Any product tags listed as “related,” “similar,” or “sponsored” are done so by Houzz and are not the actual products specified. They have not been approved by, nor are they endorsed by ReVision Design/Remodeling.**

We were asked to help transform a cluttered, half-finished common area to an organized, multi-functional homework/play/lounge space for this family of six. They were so pleased with the desk setup for the kids, that we created a similar workspace for their office. In the midst of designing these living areas, they had a leak in their kitchen, so we jumped at the opportunity to give them a brand new one. This project was a true collaboration between owner and designer, as it was done completely remotely.

This guestroom doubles as a craft room with a multi-functional wall unit that houses not only a murphy bed but also a craft table with floor to ceiling storage.

Bright home office, located right off of the main entry, features built ins for storage and display of collected artifacts. Soft, blue walls with a pop of color in the artwork, and accents of brass metal throughout set the tone for the rest of the spaces in the home.
Кабинет с темным паркетным полом и полом из известняка – фото дизайна интерьера
2