Кабинет с темным паркетным полом – фото дизайна интерьера
Сортировать:
Бюджет
Сортировать:Популярное за сегодня
1 - 20 из 868 фото
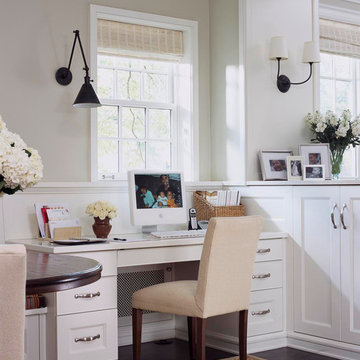
©James Yochum Photography
Источник вдохновения для домашнего уюта: кабинет в классическом стиле с серыми стенами, темным паркетным полом и встроенным рабочим столом
Источник вдохновения для домашнего уюта: кабинет в классическом стиле с серыми стенами, темным паркетным полом и встроенным рабочим столом
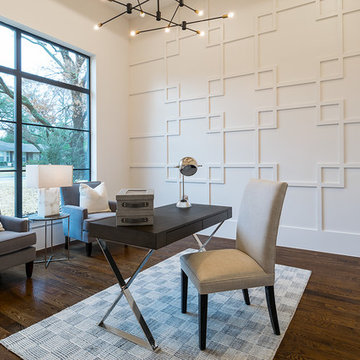
Matrix Tours
Источник вдохновения для домашнего уюта: рабочее место в стиле неоклассика (современная классика) с белыми стенами, темным паркетным полом, отдельно стоящим рабочим столом и коричневым полом
Источник вдохновения для домашнего уюта: рабочее место в стиле неоклассика (современная классика) с белыми стенами, темным паркетным полом, отдельно стоящим рабочим столом и коричневым полом
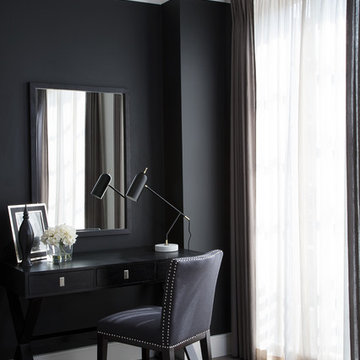
Elayne Barre Photography
Стильный дизайн: кабинет среднего размера в стиле неоклассика (современная классика) с черными стенами, отдельно стоящим рабочим столом, темным паркетным полом и коричневым полом - последний тренд
Стильный дизайн: кабинет среднего размера в стиле неоклассика (современная классика) с черными стенами, отдельно стоящим рабочим столом, темным паркетным полом и коричневым полом - последний тренд
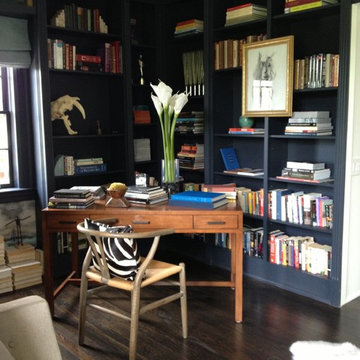
Library
На фото: домашняя библиотека в стиле неоклассика (современная классика) с темным паркетным полом, отдельно стоящим рабочим столом, коричневым полом и белыми стенами с
На фото: домашняя библиотека в стиле неоклассика (современная классика) с темным паркетным полом, отдельно стоящим рабочим столом, коричневым полом и белыми стенами с
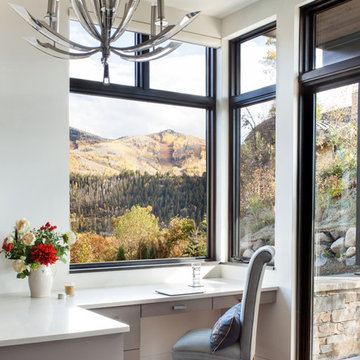
На фото: рабочее место среднего размера в стиле неоклассика (современная классика) с белыми стенами, темным паркетным полом, встроенным рабочим столом и коричневым полом без камина
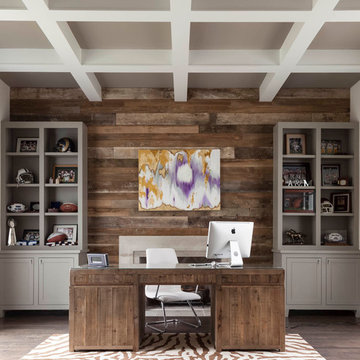
Nathan Schroder Photography
BK Design Studio
Robert Elliott Custom Homes
Пример оригинального дизайна: рабочее место среднего размера в стиле неоклассика (современная классика) с темным паркетным полом и отдельно стоящим рабочим столом
Пример оригинального дизайна: рабочее место среднего размера в стиле неоклассика (современная классика) с темным паркетным полом и отдельно стоящим рабочим столом
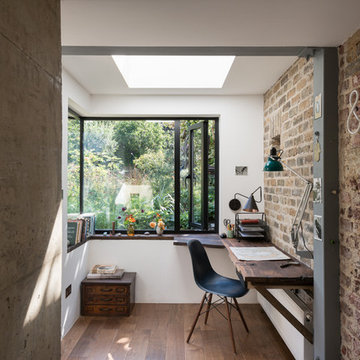
French + Tye
Стильный дизайн: кабинет в стиле лофт с белыми стенами, темным паркетным полом и встроенным рабочим столом - последний тренд
Стильный дизайн: кабинет в стиле лофт с белыми стенами, темным паркетным полом и встроенным рабочим столом - последний тренд
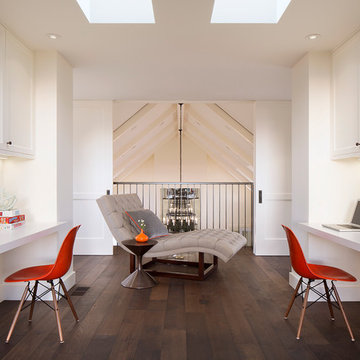
На фото: рабочее место в современном стиле с белыми стенами, темным паркетным полом, встроенным рабочим столом и коричневым полом
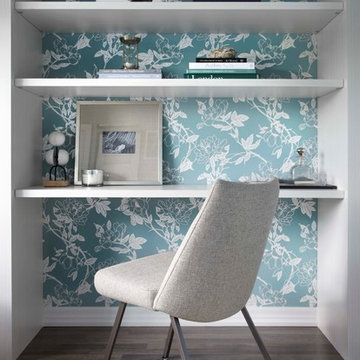
Blue and white floral wallpaper are the backdrop for this home office with white open storage shelving. A contemporary gray office chair compliments the accessories.
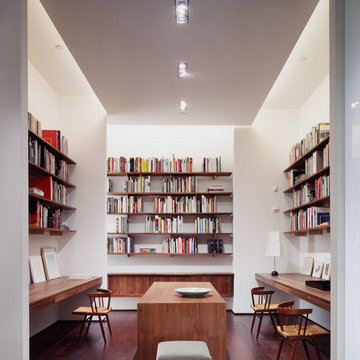
Paul Warchol
Пример оригинального дизайна: домашняя библиотека в современном стиле с белыми стенами, темным паркетным полом и встроенным рабочим столом
Пример оригинального дизайна: домашняя библиотека в современном стиле с белыми стенами, темным паркетным полом и встроенным рабочим столом
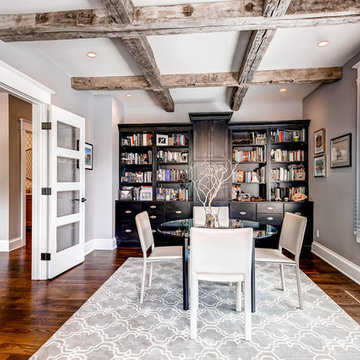
Стильный дизайн: рабочее место в классическом стиле с серыми стенами, темным паркетным полом и отдельно стоящим рабочим столом без камина - последний тренд
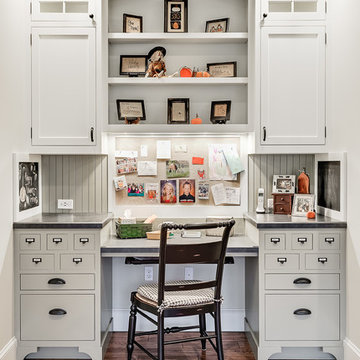
Here is the built in desk area with open shelves, library drawers and a custom bulletin board to make organization a breeze.
Photo courtesy of Neil Kelly--Aaron Ziltener
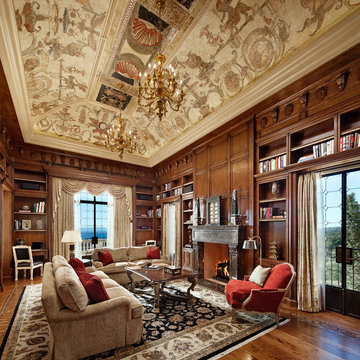
Library and fireplace.
Стильный дизайн: огромный кабинет в средиземноморском стиле с темным паркетным полом, стандартным камином и встроенным рабочим столом - последний тренд
Стильный дизайн: огромный кабинет в средиземноморском стиле с темным паркетным полом, стандартным камином и встроенным рабочим столом - последний тренд
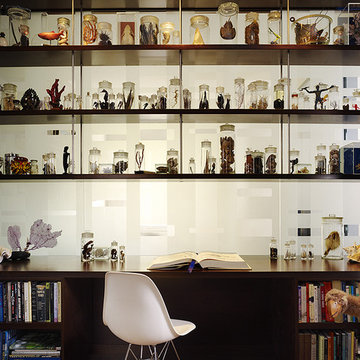
The inspiration for the remodel of this San Francisco Victorian came from an unlikely source – the owner’s modern-day cabinet of curiosities, brimming with jars filled with preserved aquatic body parts and specimens. This room now becomes the heart of the home, with glimpses into the collection a constant presence from every space. A partially translucent glass wall (derived from the genetic code of a Harbor Seal) and shelving system protects the collection and divides the owner’s study from the adjacent family room.
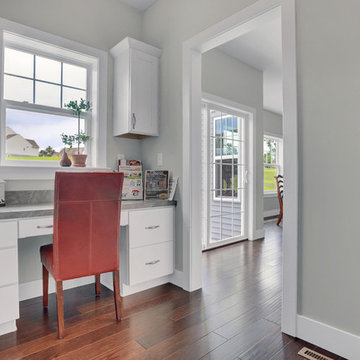
This spacious 2-story home with welcoming front porch includes a 3-car Garage with a mudroom entry complete with built-in lockers. Upon entering the home, the Foyer is flanked by the Living Room to the right and, to the left, a formal Dining Room with tray ceiling and craftsman style wainscoting and chair rail. The dramatic 2-story Foyer opens to Great Room with cozy gas fireplace featuring floor to ceiling stone surround. The Great Room opens to the Breakfast Area and Kitchen featuring stainless steel appliances, attractive cabinetry, and granite countertops with tile backsplash. Sliding glass doors off of the Kitchen and Breakfast Area provide access to the backyard patio. Also on the 1st floor is a convenient Study with coffered ceiling.
The 2nd floor boasts all 4 bedrooms, 3 full bathrooms, a laundry room, and a large Rec Room.
The Owner's Suite with elegant tray ceiling and expansive closet includes a private bathroom with tile shower and whirlpool tub.
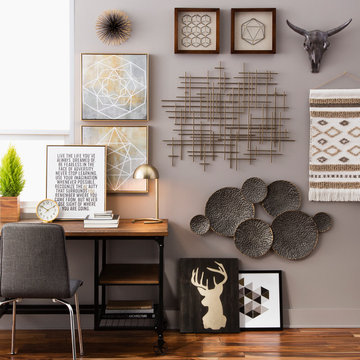
Стильный дизайн: маленькое рабочее место в стиле модернизм с серыми стенами, темным паркетным полом, отдельно стоящим рабочим столом и коричневым полом без камина для на участке и в саду - последний тренд
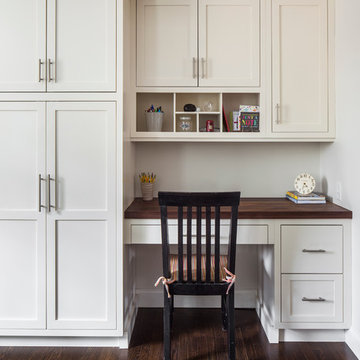
Kitchen and mudroom remodel by Woodland Contracting in Duxbury, MA.
На фото: рабочее место среднего размера в стиле неоклассика (современная классика) с белыми стенами, темным паркетным полом, встроенным рабочим столом и коричневым полом без камина с
На фото: рабочее место среднего размера в стиле неоклассика (современная классика) с белыми стенами, темным паркетным полом, встроенным рабочим столом и коричневым полом без камина с
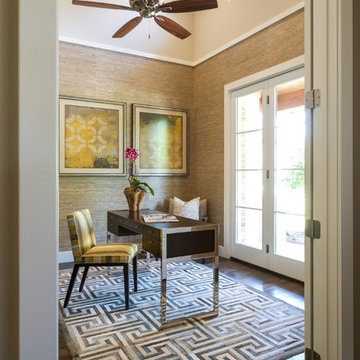
This study was built with a tall ceiling, so we had molding placed around the walls two thirds of the way up and selected a textural grasscloth for the lower portion in order to draw the eye down from the ceiling. Warm shades of taupe for the remaining part of the walls and ceiling make the room cozy and intimate. Another layer of texture was added with the geometric hand crafted hair on hide rug, and we selected contemporary but inviting furniture with custom fabrics, and a soft throw pillow. Perhaps the highlight of the room, we chose to use bookcases upholstered in a gray velvet and enhanced with nickel nail head trim. Custom artwork was sourced especially for the room to enhance the color palette and draw out the golden yellow in the desk chair fabric. Window treatments were not needed, since the doors wash the space with beautiful natural light.
2014 ASID Legacy of Design Award 2nd Place Contemporary Singular Residence award.
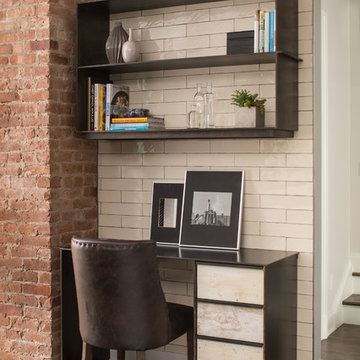
John Bessler Photography
Стильный дизайн: маленькое рабочее место в современном стиле с темным паркетным полом и отдельно стоящим рабочим столом для на участке и в саду - последний тренд
Стильный дизайн: маленькое рабочее место в современном стиле с темным паркетным полом и отдельно стоящим рабочим столом для на участке и в саду - последний тренд
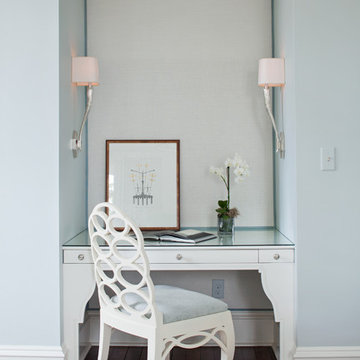
Richard Leo Johnson/Atlantic Archives, Inc.
На фото: маленький кабинет в классическом стиле с синими стенами, темным паркетным полом и встроенным рабочим столом для на участке и в саду с
На фото: маленький кабинет в классическом стиле с синими стенами, темным паркетным полом и встроенным рабочим столом для на участке и в саду с
Кабинет с темным паркетным полом – фото дизайна интерьера
1