Кабинет с сводчатым потолком – фото дизайна интерьера
Сортировать:
Бюджет
Сортировать:Популярное за сегодня
201 - 220 из 1 065 фото
1 из 2
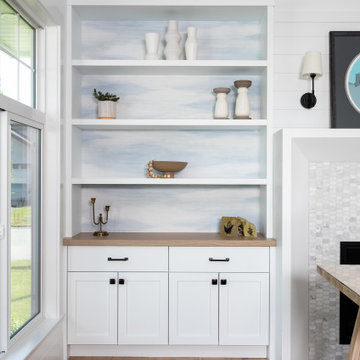
Стильный дизайн: кабинет среднего размера в стиле неоклассика (современная классика) с белыми стенами, светлым паркетным полом, стандартным камином, фасадом камина из плитки, отдельно стоящим рабочим столом, бежевым полом, сводчатым потолком и стенами из вагонки - последний тренд
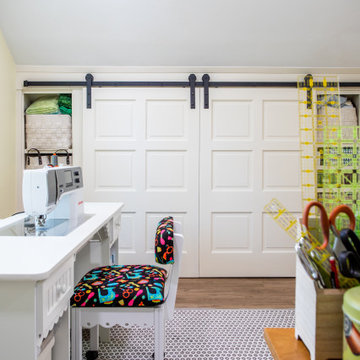
An old attic into a new living space: a sewing room, two beautiful sewing room, with two windows and storage space built-in, covered with barn doors and lots of shelving
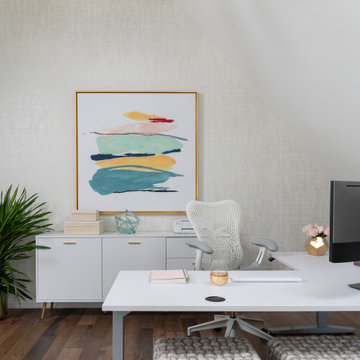
See this beautiful young family's home in Murphy come to life. Once grey and mostly monochromatic, we were hired to bring color, life and purposeful functionality to several spaces. A family study was created to include loads of color, workstations for four, and plenty of storage. The dining and family rooms were updated by infusing color, transitional wall decor and furnishings with beautiful, yet sustainable fabrics. The master bath was reinvented with new granite counter tops, art and accessories to give it some additional personality.
Our most recent update includes a multi-functional teen hang out space and a private loft that serves as an executive’s work-from-home office, mediation area and a place for this busy mom to escape and relax.
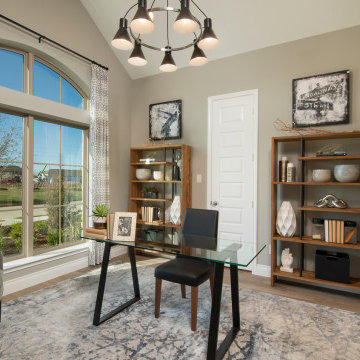
Home office
Стильный дизайн: рабочее место с бежевыми стенами, отдельно стоящим рабочим столом и сводчатым потолком - последний тренд
Стильный дизайн: рабочее место с бежевыми стенами, отдельно стоящим рабочим столом и сводчатым потолком - последний тренд
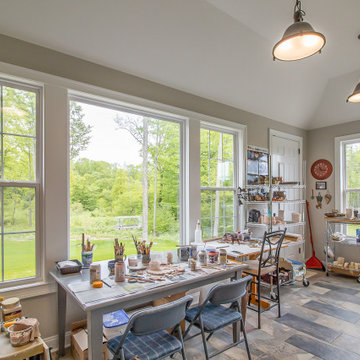
Walk Through Wednesday Featuring a ceramic artist’s studio in Bainbridge, Ohio! Tell us what you envision and we’ll make it happen ?
.
.
.
#payneandpayne #homebuilder #kitchendecor #homedesign #custombuild #dreamstudio
#luxuryhome #ceramicart #ceramicartist @painted_pony_studio
#ohiohomebuilders #ohiocustomhomes #dreamhome #nahb #buildersofinsta #clevelandbuilders #bainbridgeohio #geaugaartist #AtHomeCLE .
.?@paulceroky
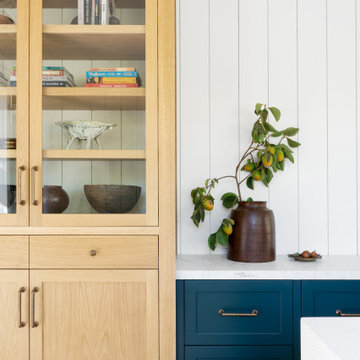
ADU office
---
Location: Santa Ynez, CA // Type: Remodel & New Construction // Architect: Salt Architect // Designer: Rita Chan Interiors // Lanscape: Bosky // #RanchoRefugioSY
---
Featured in Sunset, Domino, Remodelista, Modern Luxury Interiors
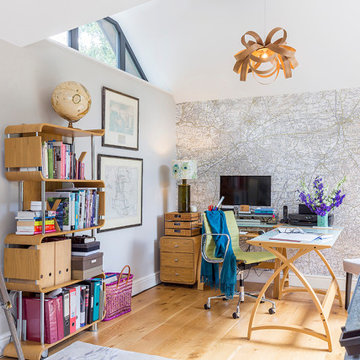
This element of the build was an extension, giving room for an office and shower room. This meant that the room could also be used as an extra guest room, au pair suite or granny annex. The colours were kept light and calm, picking up colours from the garden, which is in full view through the bi-fold doors.
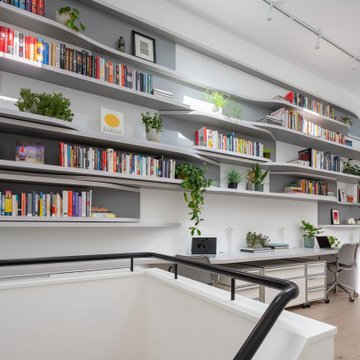
Moving up the stairs to the second floor, the full effect of the reconfigured floors and roofline is revealed. Thirteen foot ceilings created by a dormer addition, and a radically open-concept layout, create a personal oasis for the clients that blends program elements that are typically separated.
Abandoning conventional layout constraints that didn’t suit how the clients like to live, allowed for a radical spatial reconfiguration. Areas for working, reading, bathing, and sleeping are woven together seamlessly within one cohesive space.
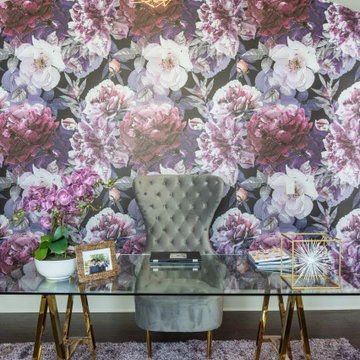
На фото: рабочее место среднего размера в современном стиле с фиолетовыми стенами, темным паркетным полом, отдельно стоящим рабочим столом, коричневым полом, сводчатым потолком и обоями на стенах
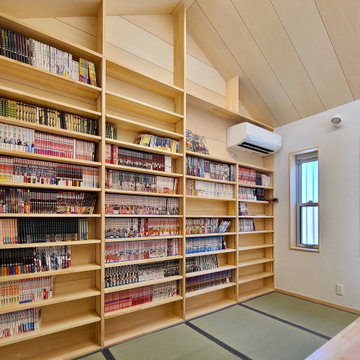
リビングの奥に創作壁を作り目隠しにし、壁のリビング側をテレビ台、畳スペース側をPCデスクとし、壁一面を本棚としました。
На фото: кабинет с татами, встроенным рабочим столом, сводчатым потолком и деревянными стенами
На фото: кабинет с татами, встроенным рабочим столом, сводчатым потолком и деревянными стенами
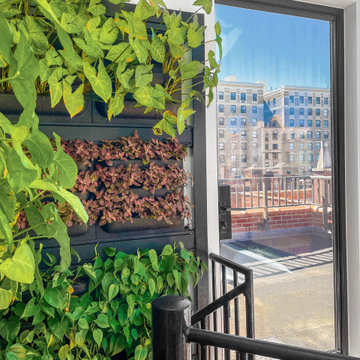
Shown here is our custom narrow framed thermally broken steel door furnished for this beautiful reading area located on a rooftop in NYC. The room also features steel fire-rated windows that push open for ventilation, motorized awnings, a wall garden, and a rustic iron spiral staircase.
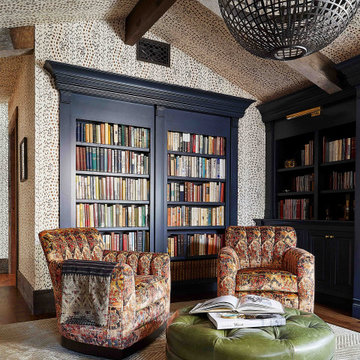
This home office has a beautiful blue, recessed bookshelf set against a white and brown speckled wallpaper. There are two multi-color, patterned accent chairs and a green leather ottoman. The room also features an exposed wood-beam ceiling and a black globe chandelier.
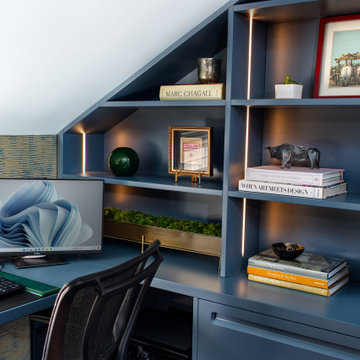
Small space does not equate to compromise on style. This fabulous office we created by playing with the existing architecture. We cut into a deep closet to create a niche. We followed the lines of the roofline to maximize the shelving. This creates a fabulous and functional office in an otherwise unused room.
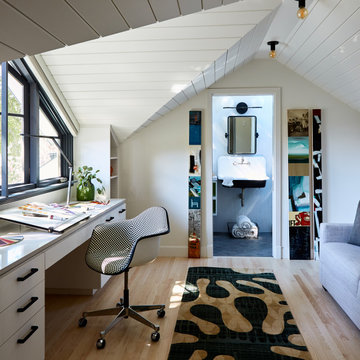
Interior design by Pamela Pennington Studios
Photography by: Eric Zepeda
На фото: кабинет в викторианском стиле с белыми стенами, светлым паркетным полом, встроенным рабочим столом, коричневым полом, сводчатым потолком и стенами из вагонки с
На фото: кабинет в викторианском стиле с белыми стенами, светлым паркетным полом, встроенным рабочим столом, коричневым полом, сводчатым потолком и стенами из вагонки с
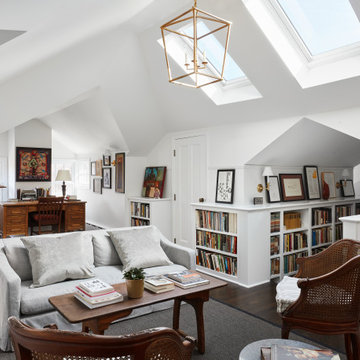
Стильный дизайн: большое рабочее место в стиле неоклассика (современная классика) с белыми стенами, темным паркетным полом, отдельно стоящим рабочим столом, коричневым полом, сводчатым потолком и стандартным камином - последний тренд
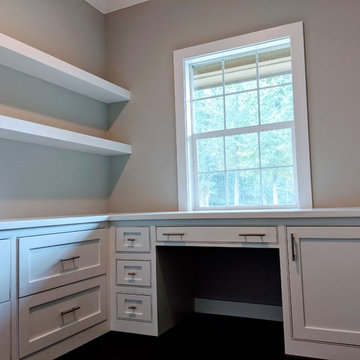
Flush inset with shaker style doors/drawers
Идея дизайна: большое рабочее место в стиле модернизм с серыми стенами, встроенным рабочим столом, темным паркетным полом, коричневым полом и сводчатым потолком без камина
Идея дизайна: большое рабочее место в стиле модернизм с серыми стенами, встроенным рабочим столом, темным паркетным полом, коричневым полом и сводчатым потолком без камина
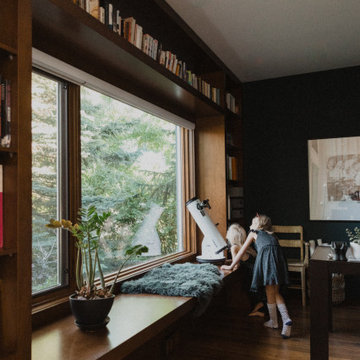
Источник вдохновения для домашнего уюта: большая домашняя мастерская в стиле модернизм с синими стенами, паркетным полом среднего тона, отдельно стоящим рабочим столом, коричневым полом и сводчатым потолком
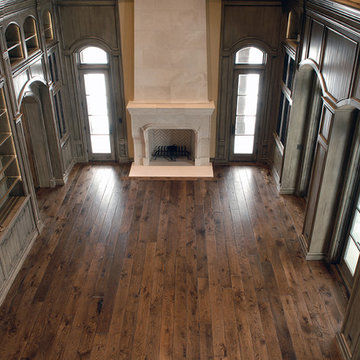
How do I love thee? As many ways as there are parquet patterns and exquisite details in this home. Using French Oak wood and a dash of imagination, this home is elevated to the status of royal residence. Floor: 4”+7-1/4” wide-plank +5” Chevron parquet +36”x 36” Versailles parquet + bespoke inlay Vintage French Oak Rustic Character Victorian Collection hand scraped pillowed edge color Antique Brown Satin Hardwax Oil. For more information please email us at: sales@signaturehardwoods.com
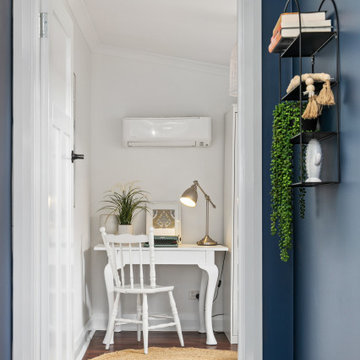
На фото: кабинет в стиле неоклассика (современная классика) с белыми стенами, темным паркетным полом, отдельно стоящим рабочим столом, коричневым полом и сводчатым потолком с
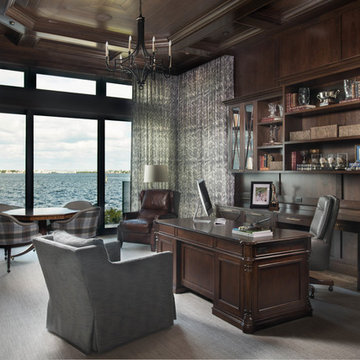
An octagonal table and seating in the home executive office window offers a spot for business or pleasure! The stunning makes the guest feel like they are on a boat.
Кабинет с сводчатым потолком – фото дизайна интерьера
11