Кабинет с светлым паркетным полом и полом из известняка – фото дизайна интерьера
Сортировать:
Бюджет
Сортировать:Популярное за сегодня
81 - 100 из 16 052 фото
1 из 3

A masterpiece of light and design, this gorgeous Beverly Hills contemporary is filled with incredible moments, offering the perfect balance of intimate corners and open spaces.
A large driveway with space for ten cars is complete with a contemporary fountain wall that beckons guests inside. An amazing pivot door opens to an airy foyer and light-filled corridor with sliding walls of glass and high ceilings enhancing the space and scale of every room. An elegant study features a tranquil outdoor garden and faces an open living area with fireplace. A formal dining room spills into the incredible gourmet Italian kitchen with butler’s pantry—complete with Miele appliances, eat-in island and Carrara marble countertops—and an additional open living area is roomy and bright. Two well-appointed powder rooms on either end of the main floor offer luxury and convenience.
Surrounded by large windows and skylights, the stairway to the second floor overlooks incredible views of the home and its natural surroundings. A gallery space awaits an owner’s art collection at the top of the landing and an elevator, accessible from every floor in the home, opens just outside the master suite. Three en-suite guest rooms are spacious and bright, all featuring walk-in closets, gorgeous bathrooms and balconies that open to exquisite canyon views. A striking master suite features a sitting area, fireplace, stunning walk-in closet with cedar wood shelving, and marble bathroom with stand-alone tub. A spacious balcony extends the entire length of the room and floor-to-ceiling windows create a feeling of openness and connection to nature.
A large grassy area accessible from the second level is ideal for relaxing and entertaining with family and friends, and features a fire pit with ample lounge seating and tall hedges for privacy and seclusion. Downstairs, an infinity pool with deck and canyon views feels like a natural extension of the home, seamlessly integrated with the indoor living areas through sliding pocket doors.
Amenities and features including a glassed-in wine room and tasting area, additional en-suite bedroom ideal for staff quarters, designer fixtures and appliances and ample parking complete this superb hillside retreat.

На фото: большое рабочее место в стиле неоклассика (современная классика) с серыми стенами, отдельно стоящим рабочим столом, светлым паркетным полом и бежевым полом с
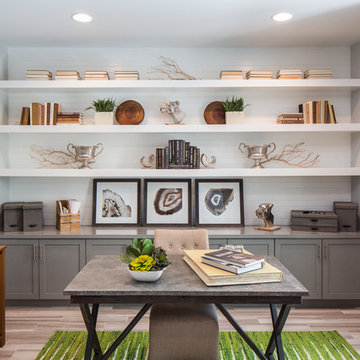
Photo by Chad Mellon
Идея дизайна: рабочее место в современном стиле с белыми стенами, светлым паркетным полом и отдельно стоящим рабочим столом
Идея дизайна: рабочее место в современном стиле с белыми стенами, светлым паркетным полом и отдельно стоящим рабочим столом

Стильный дизайн: рабочее место среднего размера в стиле неоклассика (современная классика) с белыми стенами, встроенным рабочим столом и светлым паркетным полом - последний тренд
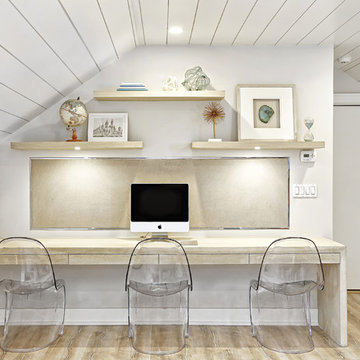
Sandro Decarvalho Photography
Источник вдохновения для домашнего уюта: рабочее место в морском стиле с белыми стенами, светлым паркетным полом и встроенным рабочим столом без камина
Источник вдохновения для домашнего уюта: рабочее место в морском стиле с белыми стенами, светлым паркетным полом и встроенным рабочим столом без камина
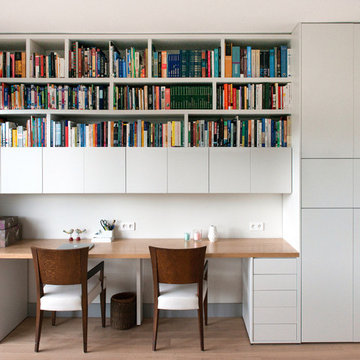
Источник вдохновения для домашнего уюта: большое рабочее место в скандинавском стиле с белыми стенами, светлым паркетным полом и встроенным рабочим столом
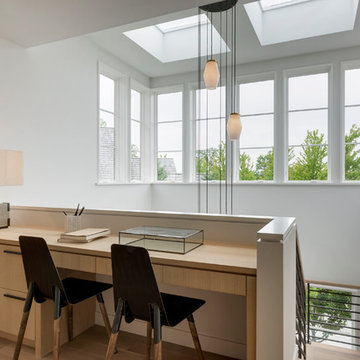
Builder: John Kraemer & Sons, Inc. - Architect: Charlie & Co. Design, Ltd. - Interior Design: Martha O’Hara Interiors - Photo: Spacecrafting Photography
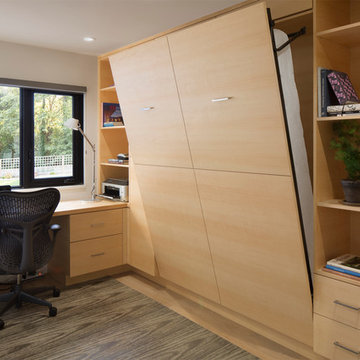
The fourth bedroom is also a home office but can be made into a guest bedroom by pulling down the Murphy bed.
На фото: кабинет среднего размера в современном стиле с белыми стенами, светлым паркетным полом и встроенным рабочим столом с
На фото: кабинет среднего размера в современном стиле с белыми стенами, светлым паркетным полом и встроенным рабочим столом с
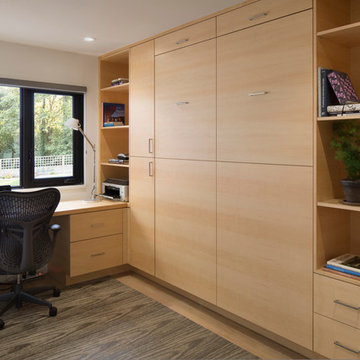
The fourth bedroom is also a home office but can be made into a guest bedroom by pulling down the Murphy bed.
На фото: рабочее место среднего размера в стиле модернизм с белыми стенами, светлым паркетным полом и встроенным рабочим столом
На фото: рабочее место среднего размера в стиле модернизм с белыми стенами, светлым паркетным полом и встроенным рабочим столом
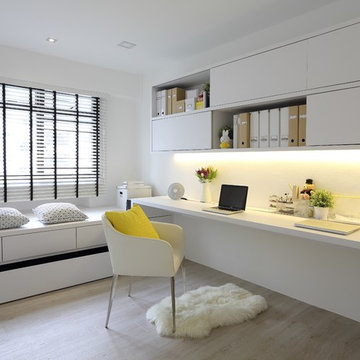
Martin T
На фото: рабочее место в скандинавском стиле с белыми стенами, светлым паркетным полом и встроенным рабочим столом с
На фото: рабочее место в скандинавском стиле с белыми стенами, светлым паркетным полом и встроенным рабочим столом с
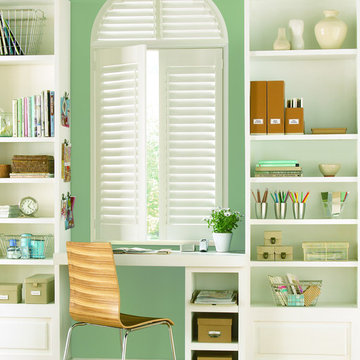
На фото: кабинет среднего размера в классическом стиле с местом для рукоделия, зелеными стенами, светлым паркетным полом и встроенным рабочим столом с
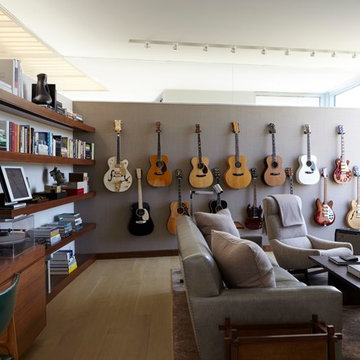
Music Room
Photo by Joshua McHugh
Свежая идея для дизайна: большая домашняя мастерская в современном стиле с встроенным рабочим столом, серыми стенами и светлым паркетным полом - отличное фото интерьера
Свежая идея для дизайна: большая домашняя мастерская в современном стиле с встроенным рабочим столом, серыми стенами и светлым паркетным полом - отличное фото интерьера
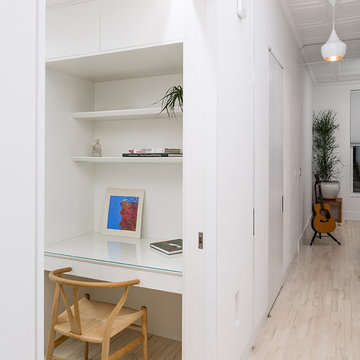
Ball & Albanese http://www.ballandalbanese.com/
На фото: маленький кабинет в скандинавском стиле с белыми стенами, светлым паркетным полом и встроенным рабочим столом для на участке и в саду с
На фото: маленький кабинет в скандинавском стиле с белыми стенами, светлым паркетным полом и встроенным рабочим столом для на участке и в саду с
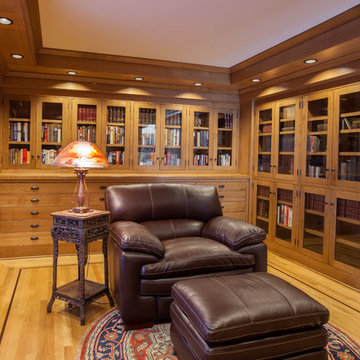
Steven Todorov
Источник вдохновения для домашнего уюта: домашняя библиотека среднего размера в стиле кантри с коричневыми стенами, светлым паркетным полом, отдельно стоящим рабочим столом и коричневым полом
Источник вдохновения для домашнего уюта: домашняя библиотека среднего размера в стиле кантри с коричневыми стенами, светлым паркетным полом, отдельно стоящим рабочим столом и коричневым полом
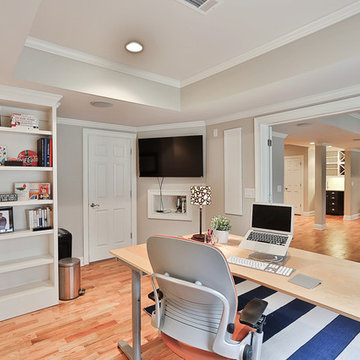
This client chose to finish the basement of their home to create a home office. The glass doors offer privacy while still allowing the small basement to have an open feeling.
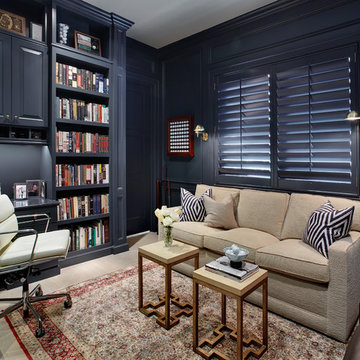
Michael Biondo Pototgraphy
Свежая идея для дизайна: кабинет в классическом стиле с синими стенами, светлым паркетным полом и встроенным рабочим столом - отличное фото интерьера
Свежая идея для дизайна: кабинет в классическом стиле с синими стенами, светлым паркетным полом и встроенным рабочим столом - отличное фото интерьера
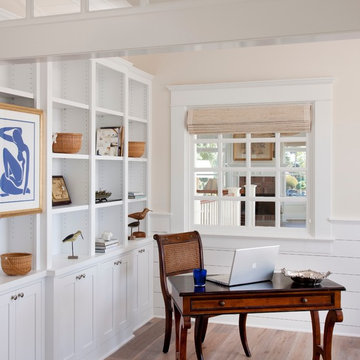
Источник вдохновения для домашнего уюта: рабочее место в морском стиле с бежевыми стенами, светлым паркетным полом, отдельно стоящим рабочим столом и бежевым полом
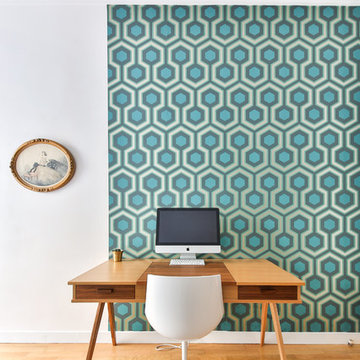
Tout commence par une grande cuisine blanche un peu oubliée dans un 2 pièces parisien. Une envie de papier-peint, de changement de couleur pousse ma cliente à me contacter.Ma proposition de relooking lui permet de donner du caractère à sa cuisine.
Conquise, c’est au tour du séjour de faire peau neuve. Je propose d’unifier la pièce en blanc accompagné d’une touche bleu pour mettre en valeur son canapé. La composition du mobilier et du poêle centenaire donne un ensemble cohérant et contemporain souligné par des couleurs reposantes.
Finalement c’est au tour de la chambre…L’idée de départ est de différencier le coin bureau du coin nuit. Un papier-peint graphique et tendance dans le prolongement du couloir ouvre harmonieusement l’espace bureau. Un rectangle vert d’eau en guise de tête de lit, accompagné de la customisation de 2 chevets délimitent l’espace sommeil. La note actuelle est elle apporté par une touche métallique.
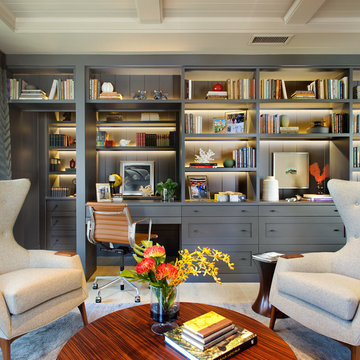
1st Place
Residential Space Over 3,500 square feet
Kellie McCormick, ASID
McCormick and Wright
Идея дизайна: кабинет в стиле неоклассика (современная классика) с светлым паркетным полом и встроенным рабочим столом
Идея дизайна: кабинет в стиле неоклассика (современная классика) с светлым паркетным полом и встроенным рабочим столом
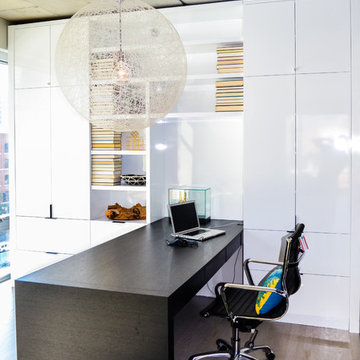
To give this condo a more prominent entry hallway, our team designed a large wooden paneled wall made of Brazilian plantation wood, that ran perpendicular to the front door. The paneled wall.
To further the uniqueness of this condo, we added a sophisticated wall divider in the middle of the living space, separating the living room from the home office. This divider acted as both a television stand, bookshelf, and fireplace.
The floors were given a creamy coconut stain, which was mixed and matched to form a perfect concoction of slate grays and sandy whites.
The kitchen, which is located just outside of the living room area, has an open-concept design. The kitchen features a large kitchen island with white countertops, stainless steel appliances, large wooden cabinets, and bar stools.
Project designed by Skokie renovation firm, Chi Renovation & Design. They serve the Chicagoland area, and it's surrounding suburbs, with an emphasis on the North Side and North Shore. You'll find their work from the Loop through Lincoln Park, Skokie, Evanston, Wilmette, and all of the way up to Lake Forest.
For more about Chi Renovation & Design, click here: https://www.chirenovation.com/
Кабинет с светлым паркетным полом и полом из известняка – фото дизайна интерьера
5