Кабинет с светлым паркетным полом и полом из бамбука – фото дизайна интерьера
Сортировать:
Бюджет
Сортировать:Популярное за сегодня
61 - 80 из 16 018 фото
1 из 3
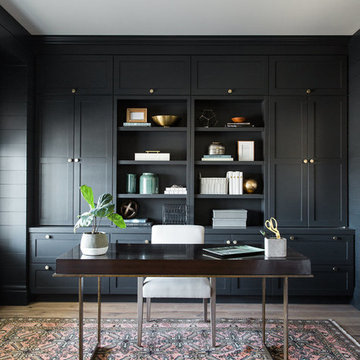
Пример оригинального дизайна: кабинет в стиле неоклассика (современная классика) с отдельно стоящим рабочим столом, серыми стенами и светлым паркетным полом
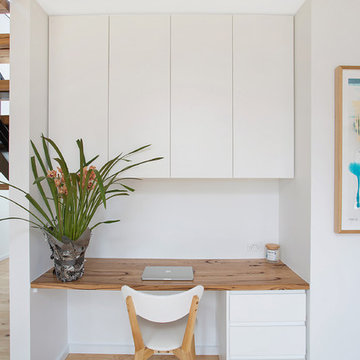
This stunning home, in the coastal town of Port Campbell, is an absolute asset to the great ocean road and the south west coast of Victoria. The home owners have created a tranquil yet sophisticated space to raise their young family.
You can view this wonderful home and many more though a 3D virtual tour on our website by visiting http://www.skitchens.com.au/kitchen-virtual-tour/
Kane R Horwill
m 0418 174 171
Social Media | @open2viewwarrnambool
e kane.horwill@open2view.com
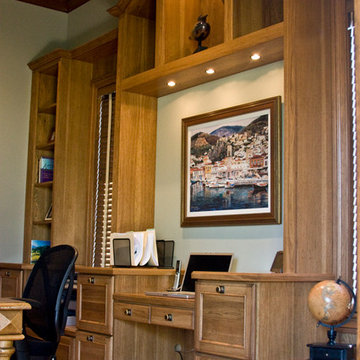
На фото: большой домашняя библиотека в классическом стиле с синими стенами, светлым паркетным полом и отдельно стоящим рабочим столом
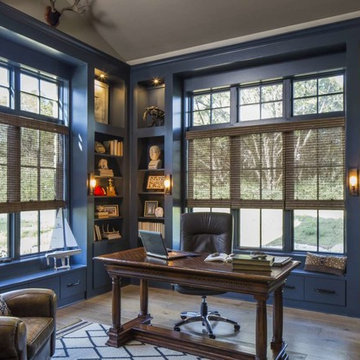
John Siemering Homes. Custom Home Builder in Austin, TX
На фото: большое рабочее место в стиле неоклассика (современная классика) с синими стенами, отдельно стоящим рабочим столом, коричневым полом и светлым паркетным полом без камина
На фото: большое рабочее место в стиле неоклассика (современная классика) с синими стенами, отдельно стоящим рабочим столом, коричневым полом и светлым паркетным полом без камина
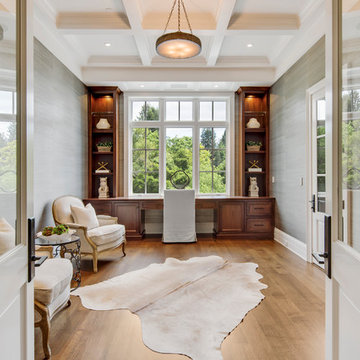
Свежая идея для дизайна: большое рабочее место в стиле неоклассика (современная классика) с серыми стенами, светлым паркетным полом, встроенным рабочим столом и бежевым полом без камина - отличное фото интерьера
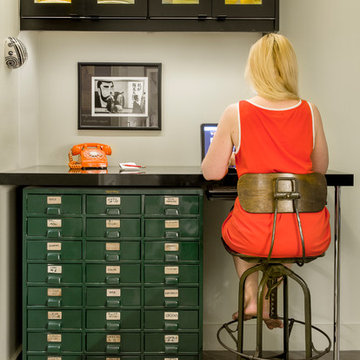
Свежая идея для дизайна: маленькая домашняя мастерская в стиле ретро с белыми стенами, светлым паркетным полом, встроенным рабочим столом и бежевым полом без камина для на участке и в саду - отличное фото интерьера
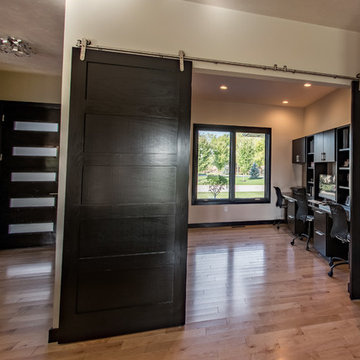
Идея дизайна: большой кабинет в современном стиле с бежевыми стенами, светлым паркетным полом, встроенным рабочим столом и коричневым полом без камина
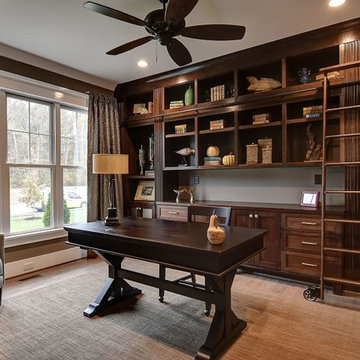
Carl Unterbrink
На фото: рабочее место среднего размера в стиле рустика с коричневыми стенами, светлым паркетным полом, отдельно стоящим рабочим столом и бежевым полом без камина
На фото: рабочее место среднего размера в стиле рустика с коричневыми стенами, светлым паркетным полом, отдельно стоящим рабочим столом и бежевым полом без камина

A masterpiece of light and design, this gorgeous Beverly Hills contemporary is filled with incredible moments, offering the perfect balance of intimate corners and open spaces.
A large driveway with space for ten cars is complete with a contemporary fountain wall that beckons guests inside. An amazing pivot door opens to an airy foyer and light-filled corridor with sliding walls of glass and high ceilings enhancing the space and scale of every room. An elegant study features a tranquil outdoor garden and faces an open living area with fireplace. A formal dining room spills into the incredible gourmet Italian kitchen with butler’s pantry—complete with Miele appliances, eat-in island and Carrara marble countertops—and an additional open living area is roomy and bright. Two well-appointed powder rooms on either end of the main floor offer luxury and convenience.
Surrounded by large windows and skylights, the stairway to the second floor overlooks incredible views of the home and its natural surroundings. A gallery space awaits an owner’s art collection at the top of the landing and an elevator, accessible from every floor in the home, opens just outside the master suite. Three en-suite guest rooms are spacious and bright, all featuring walk-in closets, gorgeous bathrooms and balconies that open to exquisite canyon views. A striking master suite features a sitting area, fireplace, stunning walk-in closet with cedar wood shelving, and marble bathroom with stand-alone tub. A spacious balcony extends the entire length of the room and floor-to-ceiling windows create a feeling of openness and connection to nature.
A large grassy area accessible from the second level is ideal for relaxing and entertaining with family and friends, and features a fire pit with ample lounge seating and tall hedges for privacy and seclusion. Downstairs, an infinity pool with deck and canyon views feels like a natural extension of the home, seamlessly integrated with the indoor living areas through sliding pocket doors.
Amenities and features including a glassed-in wine room and tasting area, additional en-suite bedroom ideal for staff quarters, designer fixtures and appliances and ample parking complete this superb hillside retreat.

На фото: большое рабочее место в стиле неоклассика (современная классика) с серыми стенами, отдельно стоящим рабочим столом, светлым паркетным полом и бежевым полом с
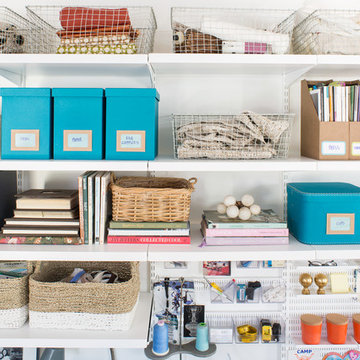
A charming 1920s Los Angeles home serves as a place of business, and the guest room doubles as a work studio.
Elfa utility boards, shelving and storage containers from The Container Store were the perfect solution for tools, keeping them visible and accessible above the workspace instead of piled on top of it.
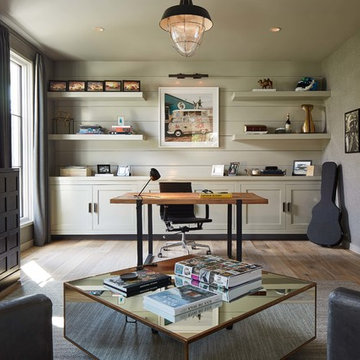
An extraordinary opportunity taken, applying a client driven design concept into a residence surpassing all expectations. Client collaboration and pursuant work combine to satisfy requirements of modernism, respect of streetscape, family privacy, and applications of art and function. Interior Furnishings by Client. Exclusive Photography and Videography by Michael Blevins of MB Productions.
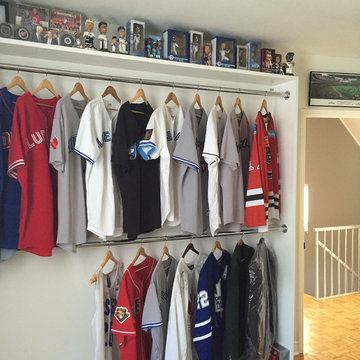
Пример оригинального дизайна: домашняя мастерская среднего размера в стиле неоклассика (современная классика) с белыми стенами и светлым паркетным полом
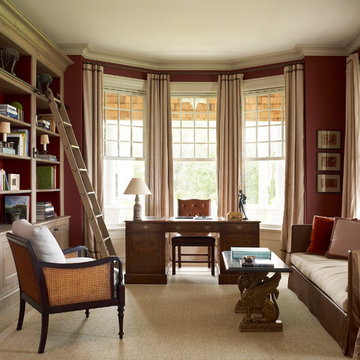
Идея дизайна: рабочее место в классическом стиле с красными стенами, светлым паркетным полом и отдельно стоящим рабочим столом
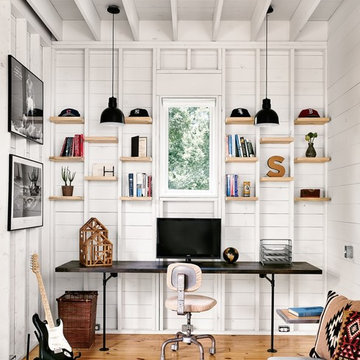
Casey Dunn
Пример оригинального дизайна: маленькое рабочее место в стиле кантри с белыми стенами, встроенным рабочим столом и светлым паркетным полом для на участке и в саду
Пример оригинального дизайна: маленькое рабочее место в стиле кантри с белыми стенами, встроенным рабочим столом и светлым паркетным полом для на участке и в саду
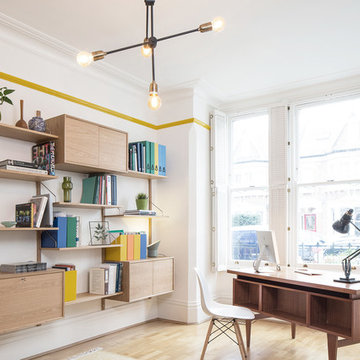
На фото: рабочее место среднего размера в скандинавском стиле с белыми стенами, светлым паркетным полом и отдельно стоящим рабочим столом без камина
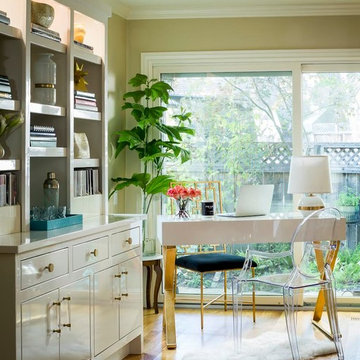
In order to provide maximum space in tight quarters, a custom white lacquered cabinet was designed for functionality in mind while providing a chic feel to compliment the white lacquer desk with gold accents for this mother returning to the work place.
Kimberley Harrison Interiors custom desk and cabinet. Photo by Scott Hargis.
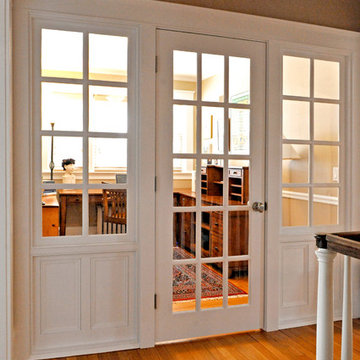
Daniel Gagnon Photography
Свежая идея для дизайна: маленькое рабочее место в классическом стиле с светлым паркетным полом, отдельно стоящим рабочим столом и бежевыми стенами без камина для на участке и в саду - отличное фото интерьера
Свежая идея для дизайна: маленькое рабочее место в классическом стиле с светлым паркетным полом, отдельно стоящим рабочим столом и бежевыми стенами без камина для на участке и в саду - отличное фото интерьера
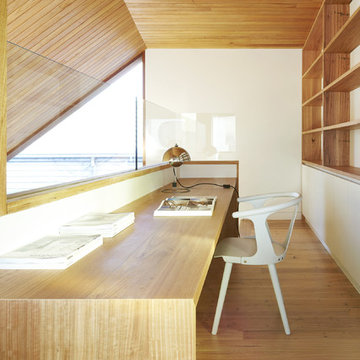
Christine Francis
Источник вдохновения для домашнего уюта: кабинет среднего размера в современном стиле с белыми стенами, светлым паркетным полом и встроенным рабочим столом
Источник вдохновения для домашнего уюта: кабинет среднего размера в современном стиле с белыми стенами, светлым паркетным полом и встроенным рабочим столом

Источник вдохновения для домашнего уюта: рабочее место в викторианском стиле с белыми стенами, светлым паркетным полом, стандартным камином, фасадом камина из штукатурки, отдельно стоящим рабочим столом и бежевым полом
Кабинет с светлым паркетным полом и полом из бамбука – фото дизайна интерьера
4