Кабинет с светлым паркетным полом и панелями на части стены – фото дизайна интерьера
Сортировать:
Бюджет
Сортировать:Популярное за сегодня
41 - 60 из 156 фото
1 из 3
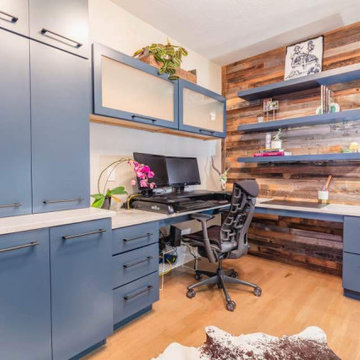
Beautiful blue painted cabinet with rustic wood paneleing on one wall. Storage everywhere for all of the clients needs. File drawers down below.
Источник вдохновения для домашнего уюта: кабинет среднего размера в стиле лофт с светлым паркетным полом, встроенным рабочим столом и панелями на части стены
Источник вдохновения для домашнего уюта: кабинет среднего размера в стиле лофт с светлым паркетным полом, встроенным рабочим столом и панелями на части стены
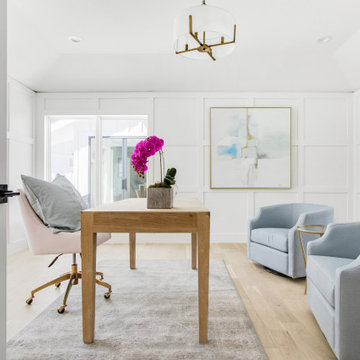
Experience the latest renovation by TK Homes with captivating Mid Century contemporary design by Jessica Koltun Home. Offering a rare opportunity in the Preston Hollow neighborhood, this single story ranch home situated on a prime lot has been superbly rebuilt to new construction specifications for an unparalleled showcase of quality and style. The mid century inspired color palette of textured whites and contrasting blacks flow throughout the wide-open floor plan features a formal dining, dedicated study, and Kitchen Aid Appliance Chef's kitchen with 36in gas range, and double island. Retire to your owner's suite with vaulted ceilings, an oversized shower completely tiled in Carrara marble, and direct access to your private courtyard. Three private outdoor areas offer endless opportunities for entertaining. Designer amenities include white oak millwork, tongue and groove shiplap, marble countertops and tile, and a high end lighting, plumbing, & hardware.
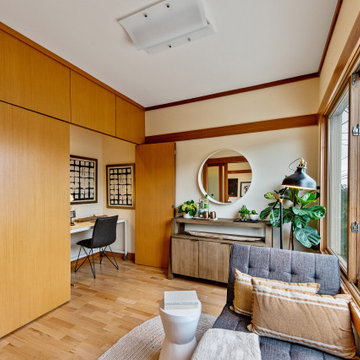
The design of this remodel of a small two-level residence in Noe Valley reflects the owner's passion for Japanese architecture. Having decided to completely gut the interior partitions, we devised a better-arranged floor plan with traditional Japanese features, including a sunken floor pit for dining and a vocabulary of natural wood trim and casework. Vertical grain Douglas Fir takes the place of Hinoki wood traditionally used in Japan. Natural wood flooring, soft green granite and green glass backsplashes in the kitchen further develop the desired Zen aesthetic. A wall to wall window above the sunken bath/shower creates a connection to the outdoors. Privacy is provided through the use of switchable glass, which goes from opaque to clear with a flick of a switch. We used in-floor heating to eliminate the noise associated with forced-air systems.
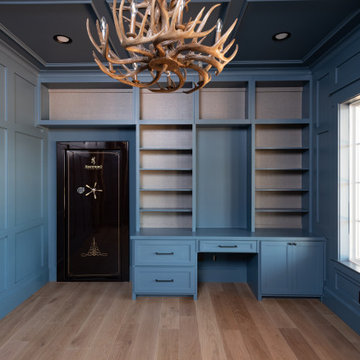
Стильный дизайн: рабочее место среднего размера в стиле кантри с синими стенами, светлым паркетным полом, отдельно стоящим рабочим столом, коричневым полом, кессонным потолком и панелями на части стены без камина - последний тренд
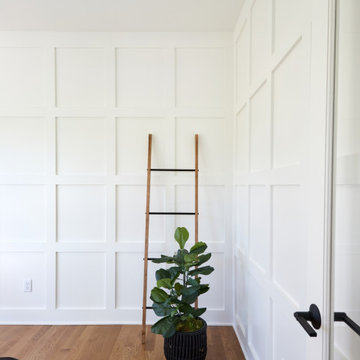
A for-market house finished in 2021. The house sits on a narrow, hillside lot overlooking the Square below.
photography: Viktor Ramos
Свежая идея для дизайна: маленький кабинет в стиле кантри с светлым паркетным полом, отдельно стоящим рабочим столом, коричневым полом и панелями на части стены для на участке и в саду - отличное фото интерьера
Свежая идея для дизайна: маленький кабинет в стиле кантри с светлым паркетным полом, отдельно стоящим рабочим столом, коричневым полом и панелями на части стены для на участке и в саду - отличное фото интерьера
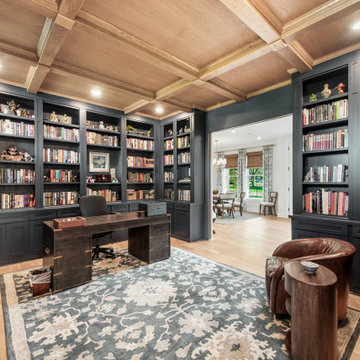
Пример оригинального дизайна: большой домашняя библиотека в стиле неоклассика (современная классика) с синими стенами, светлым паркетным полом, стандартным камином, фасадом камина из дерева, отдельно стоящим рабочим столом, кессонным потолком и панелями на части стены
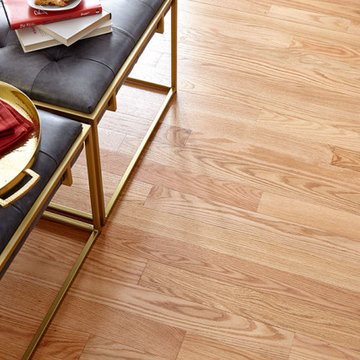
На фото: домашняя библиотека в стиле фьюжн с белыми стенами, светлым паркетным полом и панелями на части стены
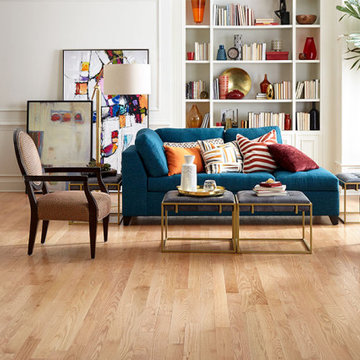
Свежая идея для дизайна: домашняя библиотека в стиле фьюжн с белыми стенами, светлым паркетным полом и панелями на части стены - отличное фото интерьера
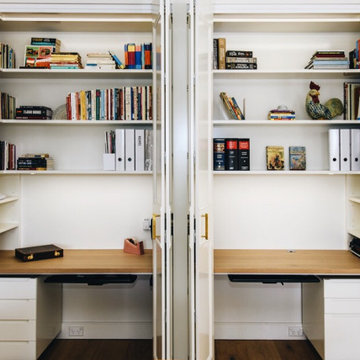
A home office with two work stations concealed behind the bi-fold doors
Overhead Book shelves provide useful storage in the home office where Anna works from home. Mobile drawer units provide storagefor file drawers and stationery drawers and provide flexible seating. The drawer unit can be sat on or removed to add leg room or another chair so that two peoplecan work side by side when need be.
Task lighting is dimmable creating functionality without glare.
Adjustable keyboard platform provides an ergonomic position for typing as well as increases the effective desk space. This home office is space optimised inside and out.creating storage, work space and display shelves externally to create a beautiful backdrop to the formal dining space.
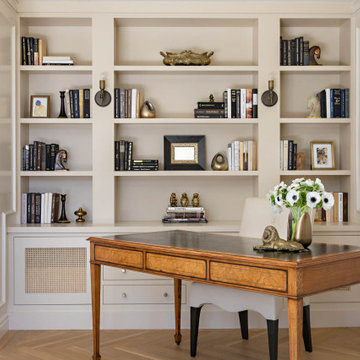
Источник вдохновения для домашнего уюта: рабочее место в морском стиле с светлым паркетным полом, отдельно стоящим рабочим столом и панелями на части стены
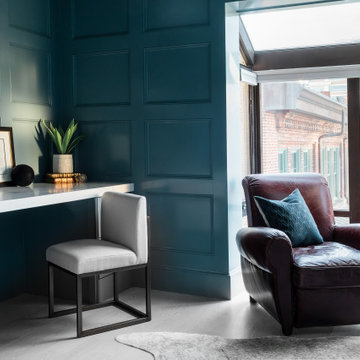
European Fine Paints High Gloss Blue Paint, Custom wall paneling, custom desk. CB2 Decorative accessories, Loloi Canyon faux fur area Rug.
Design Principal: Justene Spaulding
Junior Designer: Keegan Espinola
Photography: Joyelle West
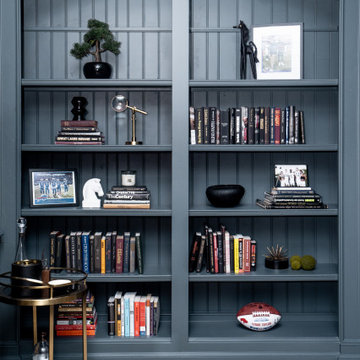
Стильный дизайн: большой кабинет в стиле модернизм с серыми стенами, светлым паркетным полом, стандартным камином, фасадом камина из дерева, отдельно стоящим рабочим столом, бежевым полом, кессонным потолком, панелями на части стены и панелями на стенах - последний тренд
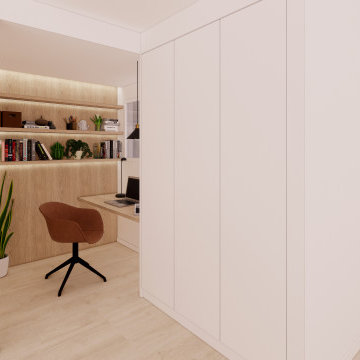
La reconfiguración de la distribución en planta, con el objetivo de mejorar un pasillo desproporcionado y un vestidor interior con poca utilidad, ha resultado en el aprovechamiento del rincón en un despacho abierto pero apartado de las zonas de dia. Un espacio que integra una estanteria, zona de trabajo y mantiene un armario para almacenaje diversa. Una zona que será de grande utilidad a toda la familia y complementa los espacios individuales de cada dormitorio. El paneleado en madera ofrece la calidez necesaria a un espacio tan pequeño y la iluminación indirecta mejora el ambiente interior, donde hay menos luz natural.
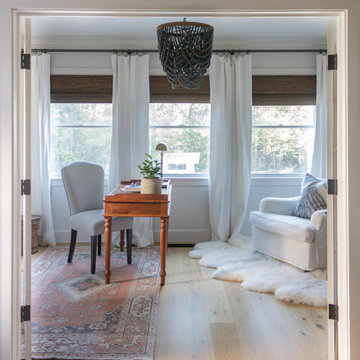
Home office with beadboard walls. Vintage rug on white oak flooring. Blue beaded chandelier.
На фото: рабочее место среднего размера в морском стиле с белыми стенами, светлым паркетным полом, отдельно стоящим рабочим столом, сводчатым потолком и панелями на части стены
На фото: рабочее место среднего размера в морском стиле с белыми стенами, светлым паркетным полом, отдельно стоящим рабочим столом, сводчатым потолком и панелями на части стены
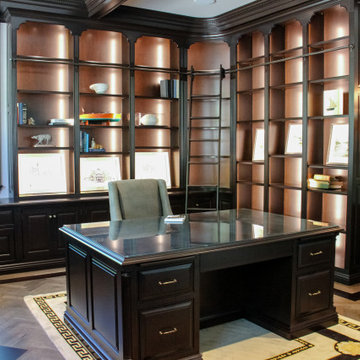
Home office features cherry cabinetry and shelving by Ayr Cabinet Company and hickory hardwood flooring in an herringbone pattern with cherry inlay by Hoosier Hardwood Floors. Cherry trim and light cove.
Design by Lorraine Bruce of Lorraine Bruce Design; Architectural Design by Helman Sechrist Architecture; General Contracting by Martin Bros. Contracting, Inc.; Photos by Marie Kinney. Images are the property of Martin Bros. Contracting, Inc. and may not be used without written permission.
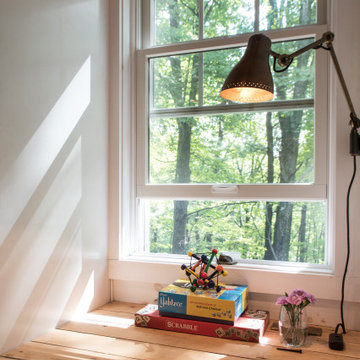
This custom cottage designed and built by Aaron Bollman is nestled in the Saugerties, NY. Situated in virgin forest at the foot of the Catskill mountains overlooking a babling brook, this hand crafted home both charms and relaxes the senses.
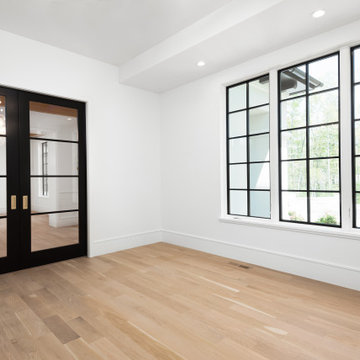
Источник вдохновения для домашнего уюта: кабинет среднего размера в стиле неоклассика (современная классика) с желтыми стенами, светлым паркетным полом и панелями на части стены без камина
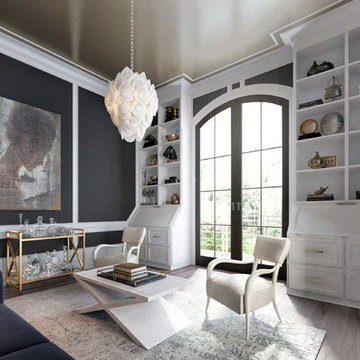
We approached this space by blending together modern and regency style pieces for a luxe space rich with texture and personality.
Пример оригинального дизайна: рабочее место с серыми стенами, встроенным рабочим столом, светлым паркетным полом, коричневым полом, потолком с обоями и панелями на части стены
Пример оригинального дизайна: рабочее место с серыми стенами, встроенным рабочим столом, светлым паркетным полом, коричневым полом, потолком с обоями и панелями на части стены
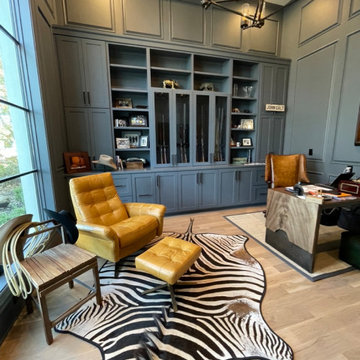
На фото: большой кабинет в стиле кантри с синими стенами, светлым паркетным полом, отдельно стоящим рабочим столом, коричневым полом, сводчатым потолком и панелями на части стены с
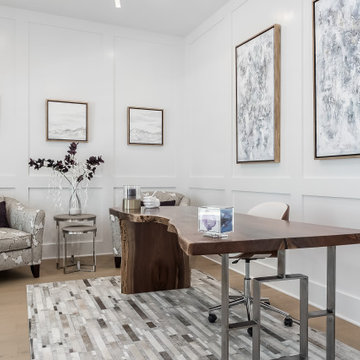
custom live edge writing desk, wood waterfall edge, geometric hide rug, wood paneling, custom abstract artwork
На фото: большое рабочее место в стиле неоклассика (современная классика) с белыми стенами, светлым паркетным полом, отдельно стоящим рабочим столом, бежевым полом и панелями на части стены без камина
На фото: большое рабочее место в стиле неоклассика (современная классика) с белыми стенами, светлым паркетным полом, отдельно стоящим рабочим столом, бежевым полом и панелями на части стены без камина
Кабинет с светлым паркетным полом и панелями на части стены – фото дизайна интерьера
3