Кабинет с светлым паркетным полом и фасадом камина из кирпича – фото дизайна интерьера
Сортировать:
Бюджет
Сортировать:Популярное за сегодня
21 - 40 из 74 фото
1 из 3
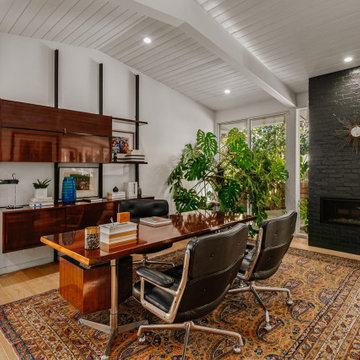
Пример оригинального дизайна: кабинет среднего размера в стиле ретро с светлым паркетным полом, горизонтальным камином, фасадом камина из кирпича и отдельно стоящим рабочим столом
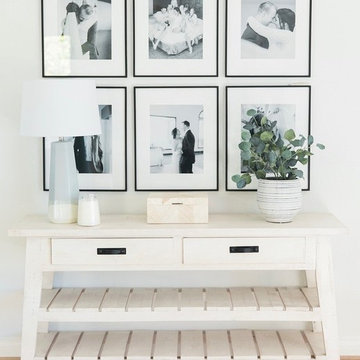
Shannan Leigh Photography
На фото: рабочее место среднего размера в стиле шебби-шик с белыми стенами, светлым паркетным полом, стандартным камином, фасадом камина из кирпича, отдельно стоящим рабочим столом и коричневым полом с
На фото: рабочее место среднего размера в стиле шебби-шик с белыми стенами, светлым паркетным полом, стандартным камином, фасадом камина из кирпича, отдельно стоящим рабочим столом и коричневым полом с
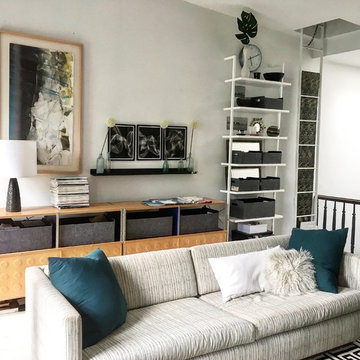
This home office also serves as a family room and has a desk for work and also a television. Everything is kept neat and tidy thanks to two large Eames storage units manufactured by Herman Miller that feature lots of closed and open storage. The color palette is kept bright with bleached wood white floors and super white walls by Benjamin Moore. The wood tones of the storage plus the light wood picture frame add both warmth and dimension to the space. The addition of a CB2 bookcase brings the eye upward and adds 7 shelves of additional open storage.
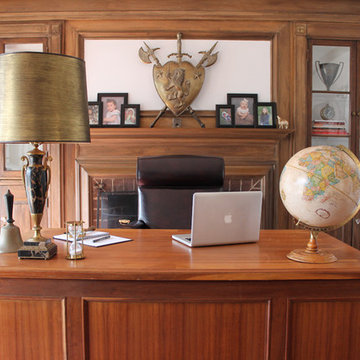
This office is part of a historical home in Newton, MA. We left all of the original wood work and designed around that.
Свежая идея для дизайна: большое рабочее место в классическом стиле с белыми стенами, светлым паркетным полом, стандартным камином, фасадом камина из кирпича и встроенным рабочим столом - отличное фото интерьера
Свежая идея для дизайна: большое рабочее место в классическом стиле с белыми стенами, светлым паркетным полом, стандартным камином, фасадом камина из кирпича и встроенным рабочим столом - отличное фото интерьера
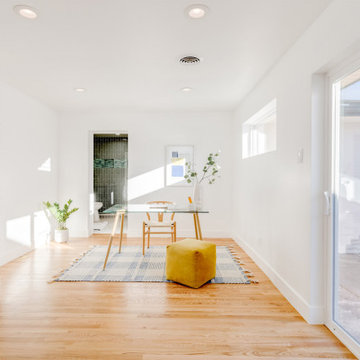
Just Listed in Park Hill! Showings begin Thurs, Feb 10th. You will love this semi-custom from the studs up remodel, with 4 bedrooms & 5 bathrooms. Many updates: new electrical, HVAC, plumbing, landscaping, fencing, concrete, windows, and carpet. Fresh interior & exterior paint, refinished hardwoods, concrete roof, and concrete window wells. Three bright bedrooms conveniently on main level. Every bedroom has an ensuite, with heated floors + 2nd laundry hookup in the primary bath. Finished basement, complete with fireplace insert & wet bar. Perfect for game nights & entertaining guests.
OPEN HOUSE:
- Sat 12-2 pm
- Sun 1-3 pm
For Photos and More Info: https://bit.ly/34NZz7e
2820 Monaco Parkway | 4 br 5 ba | 3,184 sq ft | $1,200,000
#ParkHillHomes #DenverParkHill #StunningRemodel #ArtofHome
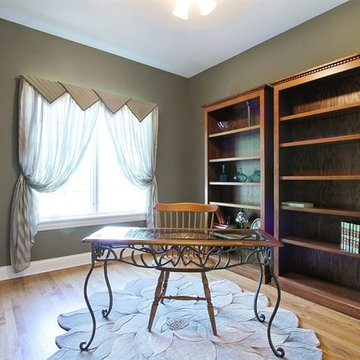
Interior Repaint of Walls, Trim, Ceilings and Doors
На фото: домашняя библиотека среднего размера в классическом стиле с зелеными стенами, светлым паркетным полом, фасадом камина из кирпича, отдельно стоящим рабочим столом и коричневым полом без камина с
На фото: домашняя библиотека среднего размера в классическом стиле с зелеными стенами, светлым паркетным полом, фасадом камина из кирпича, отдельно стоящим рабочим столом и коричневым полом без камина с
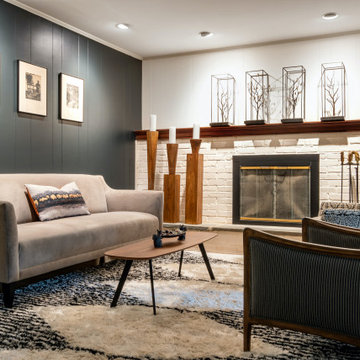
This seating area is adjacent to the homeowners office and provides a space to get away from the computer, read or enjoy a drink. The contrast of the black back wall with the white side wall adds drama. The Four Seasons sculpture elevates this simple space.
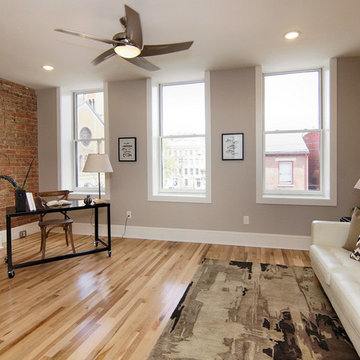
Свежая идея для дизайна: большая домашняя мастерская в стиле кантри с светлым паркетным полом, стандартным камином, фасадом камина из кирпича, отдельно стоящим рабочим столом, серыми стенами и бежевым полом - отличное фото интерьера
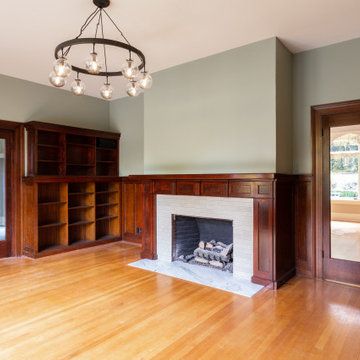
Home office with built-in storage and shelving to encompass its traditional style.
Идея дизайна: домашняя библиотека среднего размера в классическом стиле с зелеными стенами, светлым паркетным полом, стандартным камином, фасадом камина из кирпича, коричневым полом и деревянными стенами
Идея дизайна: домашняя библиотека среднего размера в классическом стиле с зелеными стенами, светлым паркетным полом, стандартным камином, фасадом камина из кирпича, коричневым полом и деревянными стенами
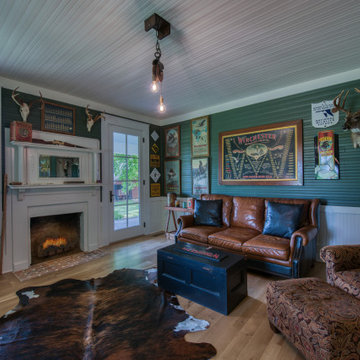
Originally Built in 1903, this century old farmhouse located in Powdersville, SC fortunately retained most of its original materials and details when the client purchased the home. Original features such as the Bead Board Walls and Ceilings, Horizontal Panel Doors and Brick Fireplaces were meticulously restored to the former glory allowing the owner’s goal to be achieved of having the original areas coordinate seamlessly into the new construction.
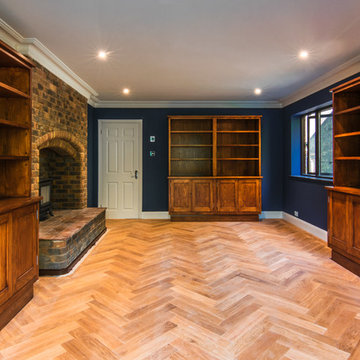
Daniel Paul Photography
This family home is located in the beautiful Sussex countryside, close to Chichester. It is a detached, four bedroom property set in a large plot, which was in need of updating to align it with the current standards of modern living.
The complete refurbishment of the property includes internal alterations at ground floor level to create a large, bright, Kitchen space suitable for entertaining.
Contemporary Kitchen fittings and appliances have been installed, with contrasting timber and concrete-effect door fronts enhancing the material palette. Modern sanitary fittings and furniture have been chosen for all Bathrooms.
There are new floor finishes and updated internal decorations throughout the property, including new cornicing. Several items of bespoke joinery were commissioned, most notably bookcases in the library and built-in wardrobes in the Master Bedroom.
The finished property now befits the needs of modern life while remaining true to the period in which it was built through the retention of several existing features.
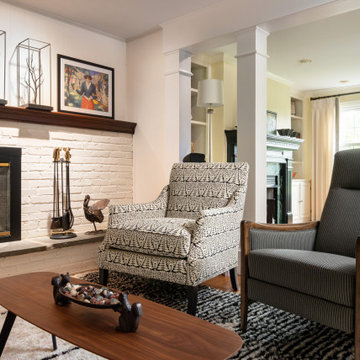
This seating area is adjacent to the homeowners office and provides a space to get away from the computer, read or enjoy a drink. The contrast of the black back wall with the white side wall adds drama. The Four Seasons sculpture elevates this simple space.
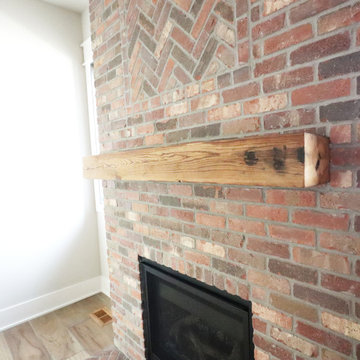
На фото: рабочее место с светлым паркетным полом, стандартным камином, фасадом камина из кирпича и отдельно стоящим рабочим столом с
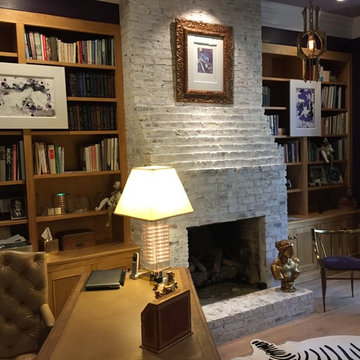
На фото: рабочее место среднего размера в классическом стиле с коричневыми стенами, светлым паркетным полом, стандартным камином, фасадом камина из кирпича и отдельно стоящим рабочим столом с
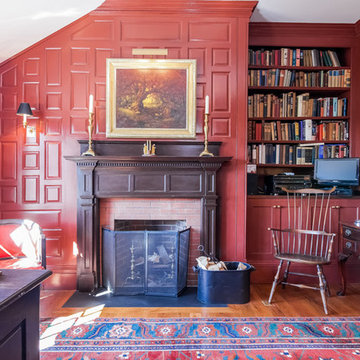
Источник вдохновения для домашнего уюта: кабинет среднего размера в классическом стиле с местом для рукоделия, красными стенами, светлым паркетным полом, стандартным камином, отдельно стоящим рабочим столом и фасадом камина из кирпича
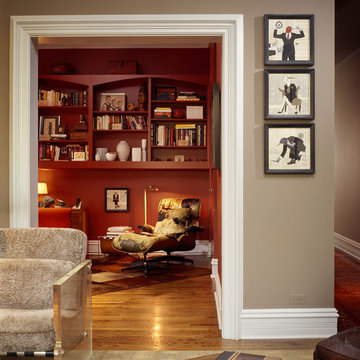
Designer: Jean Alan
Свежая идея для дизайна: рабочее место среднего размера в современном стиле с красными стенами, светлым паркетным полом, угловым камином, фасадом камина из кирпича и отдельно стоящим рабочим столом - отличное фото интерьера
Свежая идея для дизайна: рабочее место среднего размера в современном стиле с красными стенами, светлым паркетным полом, угловым камином, фасадом камина из кирпича и отдельно стоящим рабочим столом - отличное фото интерьера
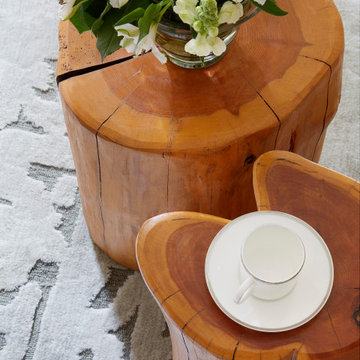
Close shot of rug, side table and flower arrangement by @rosenarmani.interiors at Belgravis project
На фото: большое рабочее место в современном стиле с белыми стенами, светлым паркетным полом, фасадом камина из кирпича, отдельно стоящим рабочим столом, коричневым полом, потолком с обоями и обоями на стенах с
На фото: большое рабочее место в современном стиле с белыми стенами, светлым паркетным полом, фасадом камина из кирпича, отдельно стоящим рабочим столом, коричневым полом, потолком с обоями и обоями на стенах с
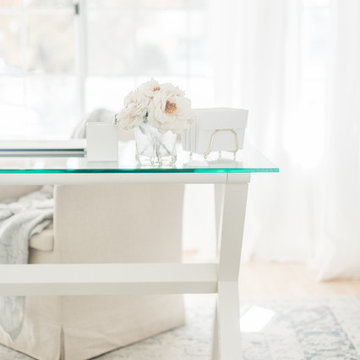
Shannan Leigh Photography
На фото: маленький кабинет в стиле неоклассика (современная классика) с белыми стенами, светлым паркетным полом, стандартным камином, фасадом камина из кирпича, отдельно стоящим рабочим столом и коричневым полом для на участке и в саду
На фото: маленький кабинет в стиле неоклассика (современная классика) с белыми стенами, светлым паркетным полом, стандартным камином, фасадом камина из кирпича, отдельно стоящим рабочим столом и коричневым полом для на участке и в саду
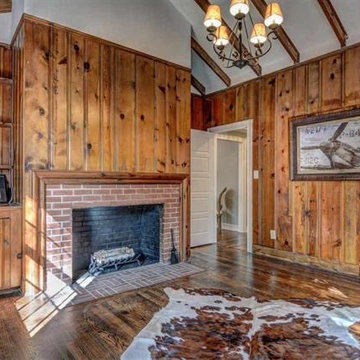
Источник вдохновения для домашнего уюта: кабинет среднего размера в современном стиле с светлым паркетным полом, стандартным камином и фасадом камина из кирпича
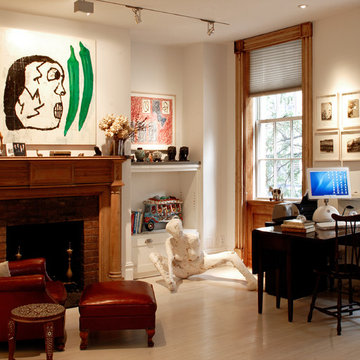
На фото: кабинет в стиле неоклассика (современная классика) с белыми стенами, светлым паркетным полом, стандартным камином, фасадом камина из кирпича и отдельно стоящим рабочим столом с
Кабинет с светлым паркетным полом и фасадом камина из кирпича – фото дизайна интерьера
2