Кабинет с светлым паркетным полом и деревянным полом – фото дизайна интерьера
Сортировать:
Бюджет
Сортировать:Популярное за сегодня
61 - 80 из 16 466 фото
1 из 3

На фото: кабинет в стиле неоклассика (современная классика) с местом для рукоделия, разноцветными стенами, светлым паркетным полом и встроенным рабочим столом без камина с
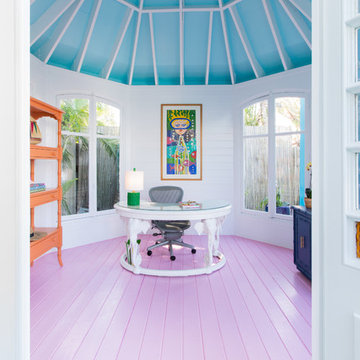
Источник вдохновения для домашнего уюта: рабочее место в морском стиле с белыми стенами, деревянным полом, отдельно стоящим рабочим столом и розовым полом
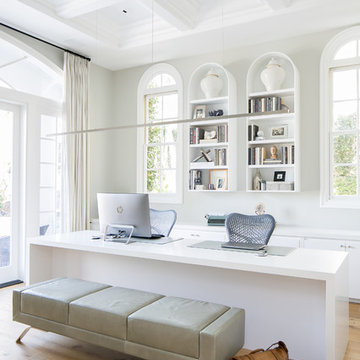
Источник вдохновения для домашнего уюта: рабочее место в классическом стиле с бежевыми стенами, светлым паркетным полом, отдельно стоящим рабочим столом и коричневым полом
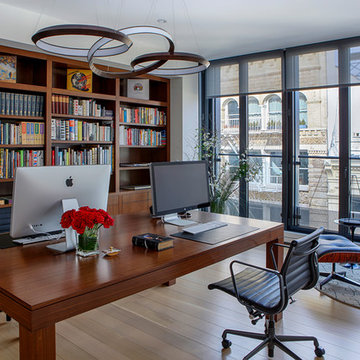
Costas Picadas
На фото: большой домашняя библиотека в стиле неоклассика (современная классика) с белыми стенами, светлым паркетным полом, отдельно стоящим рабочим столом и бежевым полом без камина с
На фото: большой домашняя библиотека в стиле неоклассика (современная классика) с белыми стенами, светлым паркетным полом, отдельно стоящим рабочим столом и бежевым полом без камина с
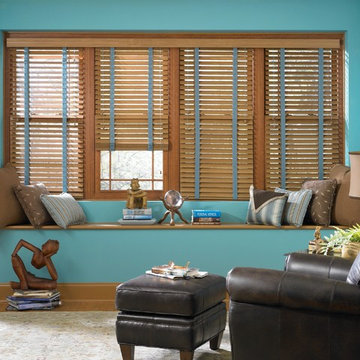
Heartland Wood Blinds with decorative tape add style and privacy to any home office.
Источник вдохновения для домашнего уюта: маленькое рабочее место в стиле неоклассика (современная классика) с синими стенами, светлым паркетным полом и бежевым полом без камина для на участке и в саду
Источник вдохновения для домашнего уюта: маленькое рабочее место в стиле неоклассика (современная классика) с синими стенами, светлым паркетным полом и бежевым полом без камина для на участке и в саду

Builder: John Kraemer & Sons | Architecture: Sharratt Design | Landscaping: Yardscapes | Photography: Landmark Photography
Идея дизайна: большой домашняя библиотека в классическом стиле с серыми стенами, светлым паркетным полом, отдельно стоящим рабочим столом и коричневым полом без камина
Идея дизайна: большой домашняя библиотека в классическом стиле с серыми стенами, светлым паркетным полом, отдельно стоящим рабочим столом и коричневым полом без камина
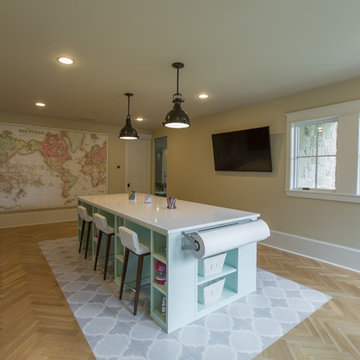
Источник вдохновения для домашнего уюта: огромный кабинет в современном стиле с местом для рукоделия, бежевыми стенами, светлым паркетным полом, встроенным рабочим столом и коричневым полом без камина
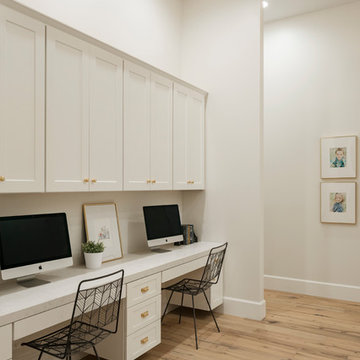
High Res Media
Стильный дизайн: большое рабочее место в стиле неоклассика (современная классика) с белыми стенами, светлым паркетным полом, встроенным рабочим столом и бежевым полом - последний тренд
Стильный дизайн: большое рабочее место в стиле неоклассика (современная классика) с белыми стенами, светлым паркетным полом, встроенным рабочим столом и бежевым полом - последний тренд
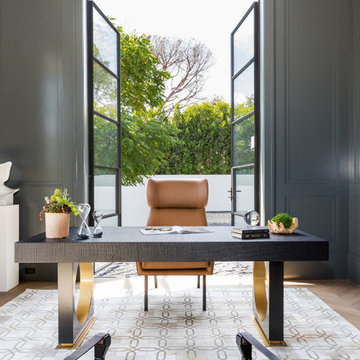
Источник вдохновения для домашнего уюта: рабочее место в стиле неоклассика (современная классика) с светлым паркетным полом и отдельно стоящим рабочим столом
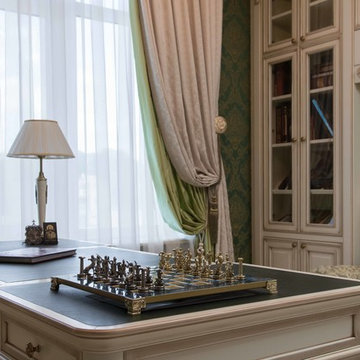
The project «Romantic Classics» (classic interior design of S-Studio, Kyiv) apartments in the heart of Kiev.
Apartments were designed as a harmonious whole space in the classical style, decorated with qualitative materials and fitted out with modern equipment: system of «Smart Light», home cinema, house appliances, central air conditioning, heated floor, etc. Replanning of the apartment was done in accordance with the wishes of customers: combined kitchen and living room have been turned into studio, and a dressing room and a niche have been created for a spacious hallway closet.
The style of design project is a romantic classic. The interior was made in soft pastel colors with elegant decorative ornaments and floral patterns. The traditional stucco elements were applied in the decoration of the classical apartments: cornices, moldings, ceiling rosettes, caissons and a dome decorative motives of which are repeated in the elements of furniture, which are very popular in the classical interior design. Natural walling materials of Lincrusta were used in decorative panels of the bedroom and hall, a wood-panels office were used in the individual design of the study, textile wallpaper of trendy European manufacturers were selected, matching the overall design of the apartment were chosen for the living room and other rooms. Besides, there were elaborated massive parquet floor design and the floor in the living room was decorated with a panno- vignette which was specially created for the classical interior.
The dressing table seperates the bedroom area, which creates a cozy place for a mistress. Daughter’s room was decorated in the style of glamor, selected by her request. Repair work was supervised by Nadiya Samokhina. The following materials were used in the project: Roberto Cavalli, Lincrusta,Versace, Ceracasa,Piemme, Teuco, Eurolegno, Karol Orac Décor, Eijffinger, Monti Napoleone, Sangiordgio
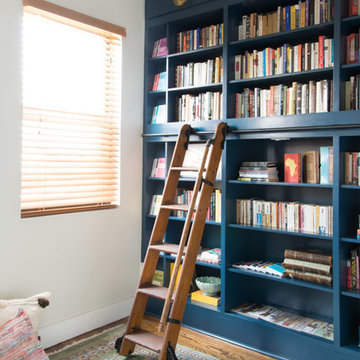
Идея дизайна: большой домашняя библиотека в стиле фьюжн с белыми стенами, светлым паркетным полом и коричневым полом без камина
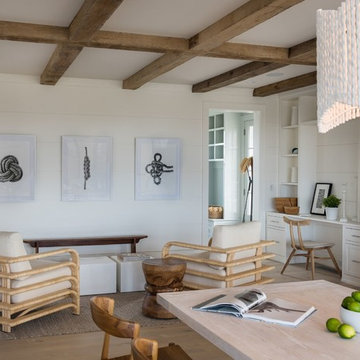
На фото: рабочее место среднего размера в морском стиле с белыми стенами, светлым паркетным полом, встроенным рабочим столом и бежевым полом без камина

Location: Denver, CO, USA
Dado designed this 4,000 SF condo from top to bottom. A full-scale buildout was required, with custom fittings throughout. The brief called for design solutions that catered to both the client’s desire for comfort and easy functionality, along with a modern aesthetic that could support their bold and colorful art collection.
The name of the game - calm modernism. Neutral colors and natural materials were used throughout.
"After a couple of failed attempts with other design firms we were fortunate to find Megan Moore. We were looking for a modern, somewhat minimalist design for our newly built condo in Cherry Creek North. We especially liked Megan’s approach to design: specifically to look at the entire space and consider its flow from every perspective. Megan is a gifted designer who understands the needs of her clients. She spent considerable time talking to us to fully understand what we wanted. Our work together felt like a collaboration and partnership. We always felt engaged and informed. We also appreciated the transparency with product selection and pricing.
Megan brought together a talented team of artisans and skilled craftsmen to complete the design vision. From wall coverings to custom furniture pieces we were always impressed with the quality of the workmanship. And, we were never surprised about costs or timing.
We’ve gone back to Megan several times since our first project together. Our condo is now a Zen-like place of calm and beauty that we enjoy every day. We highly recommend Megan as a designer."
Dado Interior Design
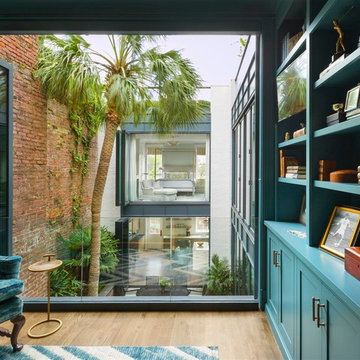
Источник вдохновения для домашнего уюта: домашняя библиотека в стиле неоклассика (современная классика) с синими стенами, светлым паркетным полом и бежевым полом без камина

The view from the top of the stairs
Свежая идея для дизайна: большая домашняя мастерская в стиле неоклассика (современная классика) с белыми стенами, светлым паркетным полом, отдельно стоящим рабочим столом и бежевым полом без камина - отличное фото интерьера
Свежая идея для дизайна: большая домашняя мастерская в стиле неоклассика (современная классика) с белыми стенами, светлым паркетным полом, отдельно стоящим рабочим столом и бежевым полом без камина - отличное фото интерьера
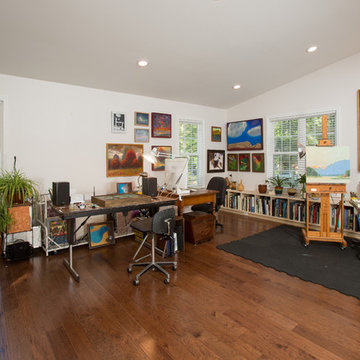
Art Studio
Идея дизайна: домашняя мастерская в классическом стиле с белыми стенами, светлым паркетным полом и отдельно стоящим рабочим столом без камина
Идея дизайна: домашняя мастерская в классическом стиле с белыми стенами, светлым паркетным полом и отдельно стоящим рабочим столом без камина
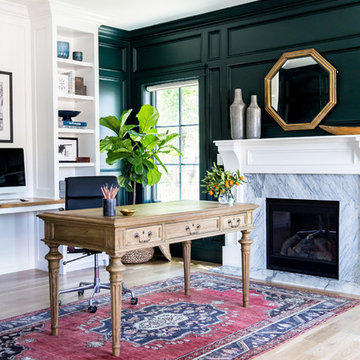
Photo by Lindsay Salazar
Стильный дизайн: рабочее место в классическом стиле с зелеными стенами, светлым паркетным полом, стандартным камином, фасадом камина из камня и отдельно стоящим рабочим столом - последний тренд
Стильный дизайн: рабочее место в классическом стиле с зелеными стенами, светлым паркетным полом, стандартным камином, фасадом камина из камня и отдельно стоящим рабочим столом - последний тренд
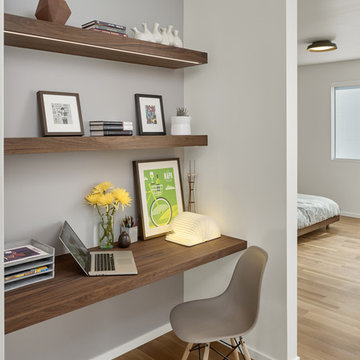
На фото: маленькое рабочее место в стиле ретро с белыми стенами, светлым паркетным полом и встроенным рабочим столом для на участке и в саду с
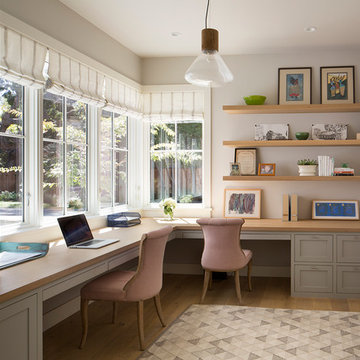
Paul Dyer
На фото: большое рабочее место в стиле кантри с белыми стенами, светлым паркетным полом и встроенным рабочим столом без камина с
На фото: большое рабочее место в стиле кантри с белыми стенами, светлым паркетным полом и встроенным рабочим столом без камина с

This lovely white home office optimizes natural daylight. The new, enlarged window with transom lights above mirrors the shape of the kitchen window in the room next door, so that the exterior facade has a harmonious symmetry. The built-in desk and built-in corner shelving contain ample storage space for office sundries, and the custom fabric covered bulletin board offers display space for personal memorabilia. A white Aeron chair gives this traditional room a note of modern style.
For this project WKD was asked to design a new kitchen, and new millwork in the adjacent family room, creating more of a kitchen lounge. They were also asked to find space for a much needed walk-in pantry, reconfigure a home office and create a mudroom. By moving walls and reorienting doors, spaces were reconfigured to provide more storage and a more welcoming atmosphere. A feature of this kitchen remodel was the unusual combination of a glass counter top for dining, which meets the granite of the island. The custom painted floor creates a happy balance with all the wood tones in the room.
Photos by Michael Lee
Кабинет с светлым паркетным полом и деревянным полом – фото дизайна интерьера
4