Кабинет с синими стенами и камином – фото дизайна интерьера
Сортировать:Популярное за сегодня
41 - 60 из 380 фото
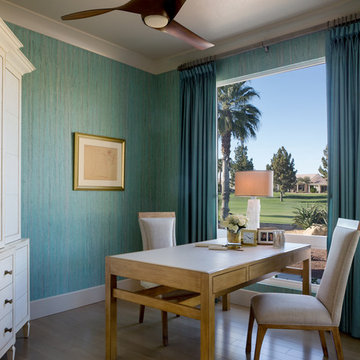
Please visit my website directly by copying and pasting this link directly into your browser: http://www.berensinteriors.com/ to learn more about this project and how we may work together!
A home office with a view featuring custom hand-painted wallcoverings and a desk for two. Martin King Photography.
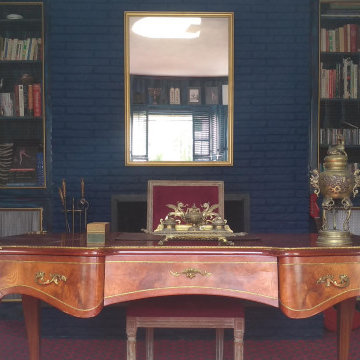
Louis XV Writing Desk
Идея дизайна: домашняя библиотека среднего размера в классическом стиле с синими стенами, ковровым покрытием, стандартным камином, фасадом камина из камня, отдельно стоящим рабочим столом, красным полом и панелями на части стены
Идея дизайна: домашняя библиотека среднего размера в классическом стиле с синими стенами, ковровым покрытием, стандартным камином, фасадом камина из камня, отдельно стоящим рабочим столом, красным полом и панелями на части стены
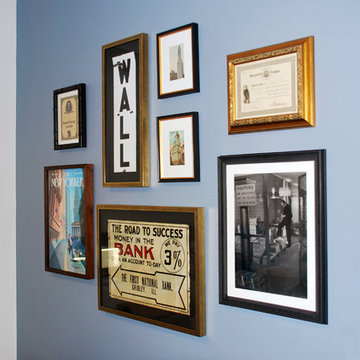
Gallery wall for a client in the financial/investment industry. Vintage metal subway signs, NYSE post cards, old stock certificates, New Yorker covers, etc, were framed and hung. Photo by: Lindsay MacRae

На фото: огромное рабочее место в современном стиле с синими стенами, паркетным полом среднего тона, стандартным камином, фасадом камина из камня и отдельно стоящим рабочим столом с

Study within a Classical Contemporary residence in Los Angeles, CA.
На фото: рабочее место среднего размера в классическом стиле с синими стенами, темным паркетным полом, угловым камином, отдельно стоящим рабочим столом, коричневым полом и панелями на части стены с
На фото: рабочее место среднего размера в классическом стиле с синими стенами, темным паркетным полом, угловым камином, отдельно стоящим рабочим столом, коричневым полом и панелями на части стены с

Custom home designed with inspiration from the owner living in New Orleans. Study was design to be masculine with blue painted built in cabinetry, brick fireplace surround and wall. Custom built desk with stainless counter top, iron supports and and reclaimed wood. Bench is cowhide and stainless. Industrial lighting.
Jessie Young - www.realestatephotographerseattle.com

Свежая идея для дизайна: большой кабинет в морском стиле с синими стенами, темным паркетным полом, отдельно стоящим рабочим столом, двусторонним камином и фасадом камина из дерева - отличное фото интерьера
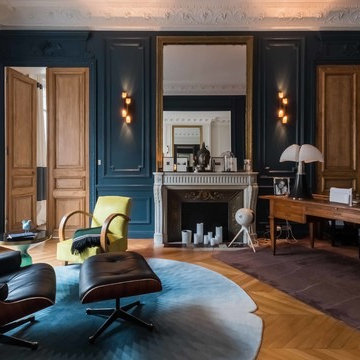
Christophe Rouffio et Céline Hassen
На фото: рабочее место в стиле неоклассика (современная классика) с синими стенами, светлым паркетным полом, стандартным камином, отдельно стоящим рабочим столом и коричневым полом
На фото: рабочее место в стиле неоклассика (современная классика) с синими стенами, светлым паркетным полом, стандартным камином, отдельно стоящим рабочим столом и коричневым полом
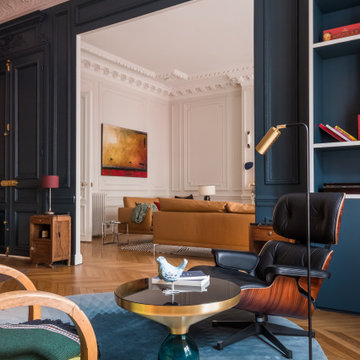
Свежая идея для дизайна: рабочее место в стиле ретро с синими стенами, светлым паркетным полом, стандартным камином, фасадом камина из камня, отдельно стоящим рабочим столом и бежевым полом - отличное фото интерьера

Builder: J. Peterson Homes
Interior Designer: Francesca Owens
Photographers: Ashley Avila Photography, Bill Hebert, & FulView
Capped by a picturesque double chimney and distinguished by its distinctive roof lines and patterned brick, stone and siding, Rookwood draws inspiration from Tudor and Shingle styles, two of the world’s most enduring architectural forms. Popular from about 1890 through 1940, Tudor is characterized by steeply pitched roofs, massive chimneys, tall narrow casement windows and decorative half-timbering. Shingle’s hallmarks include shingled walls, an asymmetrical façade, intersecting cross gables and extensive porches. A masterpiece of wood and stone, there is nothing ordinary about Rookwood, which combines the best of both worlds.
Once inside the foyer, the 3,500-square foot main level opens with a 27-foot central living room with natural fireplace. Nearby is a large kitchen featuring an extended island, hearth room and butler’s pantry with an adjacent formal dining space near the front of the house. Also featured is a sun room and spacious study, both perfect for relaxing, as well as two nearby garages that add up to almost 1,500 square foot of space. A large master suite with bath and walk-in closet which dominates the 2,700-square foot second level which also includes three additional family bedrooms, a convenient laundry and a flexible 580-square-foot bonus space. Downstairs, the lower level boasts approximately 1,000 more square feet of finished space, including a recreation room, guest suite and additional storage.
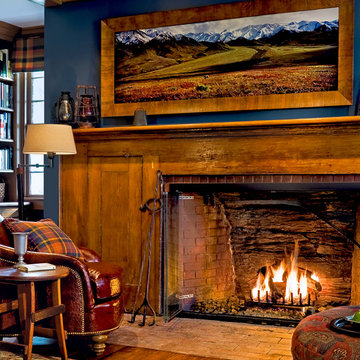
Country Home. Photographer: Rob Karosis
Идея дизайна: кабинет в классическом стиле с синими стенами, паркетным полом среднего тона, фасадом камина из кирпича и стандартным камином
Идея дизайна: кабинет в классическом стиле с синими стенами, паркетным полом среднего тона, фасадом камина из кирпича и стандартным камином
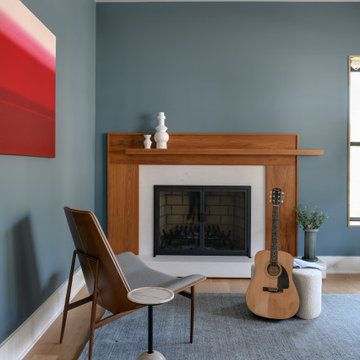
This modern custom home is a beautiful blend of thoughtful design and comfortable living. No detail was left untouched during the design and build process. Taking inspiration from the Pacific Northwest, this home in the Washington D.C suburbs features a black exterior with warm natural woods. The home combines natural elements with modern architecture and features clean lines, open floor plans with a focus on functional living.

Источник вдохновения для домашнего уюта: большой домашняя библиотека в стиле неоклассика (современная классика) с синими стенами, светлым паркетным полом, стандартным камином, фасадом камина из дерева, отдельно стоящим рабочим столом, кессонным потолком и панелями на части стены

Свежая идея для дизайна: кабинет в стиле кантри с паркетным полом среднего тона, стандартным камином, фасадом камина из дерева, синим полом и синими стенами - отличное фото интерьера
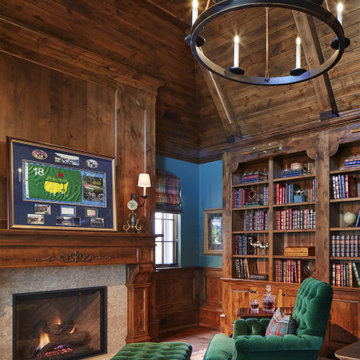
Martha O'Hara Interiors, Interior Design & Photo Styling | John Kraemer & Sons, Builder | Charlie & Co. Design, Architectural Designer | Corey Gaffer, Photography
Please Note: All “related,” “similar,” and “sponsored” products tagged or listed by Houzz are not actual products pictured. They have not been approved by Martha O’Hara Interiors nor any of the professionals credited. For information about our work, please contact design@oharainteriors.com.

Alex Wilson
Стильный дизайн: домашняя библиотека в викторианском стиле с синими стенами, паркетным полом среднего тона и стандартным камином - последний тренд
Стильный дизайн: домашняя библиотека в викторианском стиле с синими стенами, паркетным полом среднего тона и стандартным камином - последний тренд
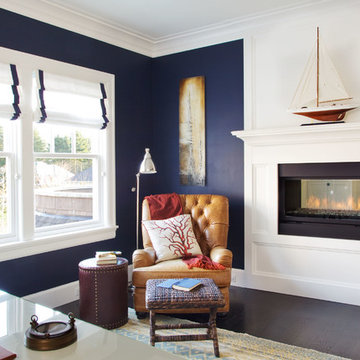
На фото: большой кабинет в морском стиле с синими стенами, темным паркетным полом, двусторонним камином, фасадом камина из дерева и отдельно стоящим рабочим столом
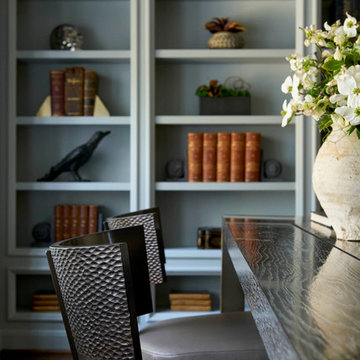
Photography by Nathan Schroder.
Стильный дизайн: маленький домашняя библиотека в стиле неоклассика (современная классика) с синими стенами, паркетным полом среднего тона, стандартным камином и коричневым полом для на участке и в саду - последний тренд
Стильный дизайн: маленький домашняя библиотека в стиле неоклассика (современная классика) с синими стенами, паркетным полом среднего тона, стандартным камином и коричневым полом для на участке и в саду - последний тренд
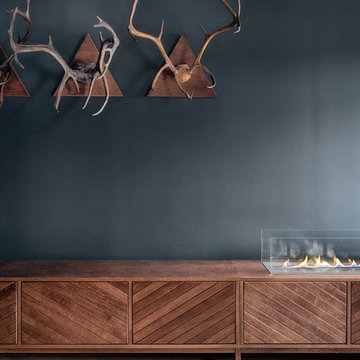
INT2 architecture
На фото: большой кабинет в современном стиле с синими стенами, светлым паркетным полом, горизонтальным камином, фасадом камина из дерева и серым полом
На фото: большой кабинет в современном стиле с синими стенами, светлым паркетным полом, горизонтальным камином, фасадом камина из дерева и серым полом
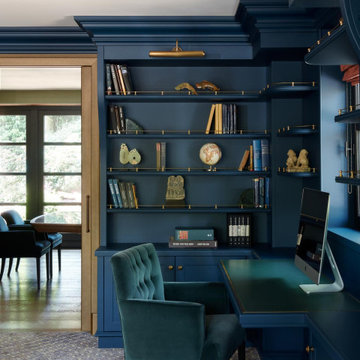
На фото: большой кабинет в современном стиле с синими стенами, паркетным полом среднего тона, стандартным камином, фасадом камина из камня, отдельно стоящим рабочим столом, коричневым полом и панелями на части стены
Кабинет с синими стенами и камином – фото дизайна интерьера
3