Кабинет с серыми стенами и полом из керамогранита – фото дизайна интерьера
Сортировать:
Бюджет
Сортировать:Популярное за сегодня
41 - 60 из 428 фото
1 из 3
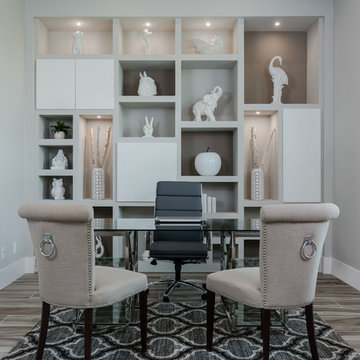
Стильный дизайн: рабочее место среднего размера в современном стиле с серыми стенами, полом из керамогранита, отдельно стоящим рабочим столом и разноцветным полом - последний тренд
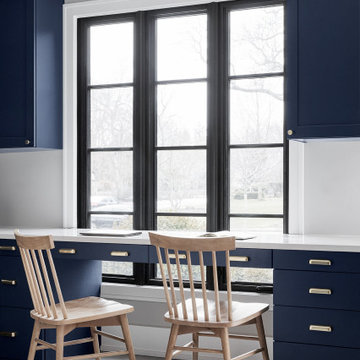
Devon Grace Interiors designed a built-in desk to create a dedicated homework station inside the mudroom of the Wilmette home. Navy blue cabinetry and crisp white countertops give the space a modern feel.
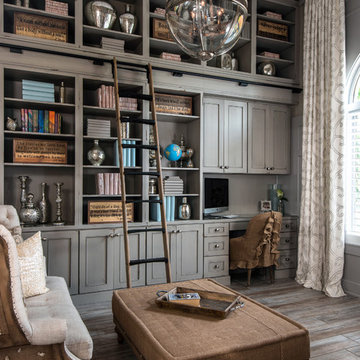
Dura Supreme Cabinetry, Silverton door, Maple, Heritage "D"
Photographer: Kate Benjamin
Стильный дизайн: рабочее место среднего размера в стиле шебби-шик с серыми стенами, полом из керамогранита и встроенным рабочим столом - последний тренд
Стильный дизайн: рабочее место среднего размера в стиле шебби-шик с серыми стенами, полом из керамогранита и встроенным рабочим столом - последний тренд
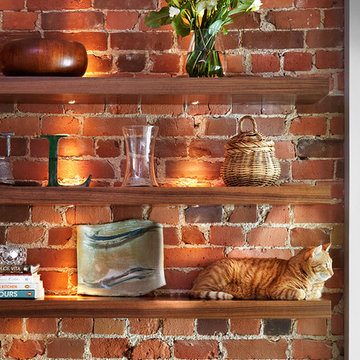
Lisa Petrole
Идея дизайна: рабочее место среднего размера в стиле лофт с полом из керамогранита и серыми стенами
Идея дизайна: рабочее место среднего размера в стиле лофт с полом из керамогранита и серыми стенами
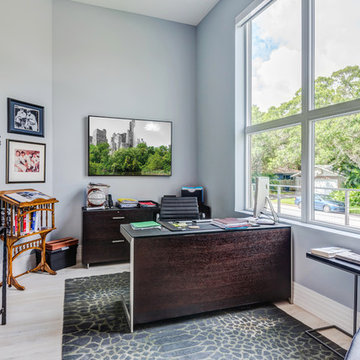
beautiful and light-filled home office
Пример оригинального дизайна: большое рабочее место в стиле фьюжн с серыми стенами, полом из керамогранита, отдельно стоящим рабочим столом и серым полом без камина
Пример оригинального дизайна: большое рабочее место в стиле фьюжн с серыми стенами, полом из керамогранита, отдельно стоящим рабочим столом и серым полом без камина
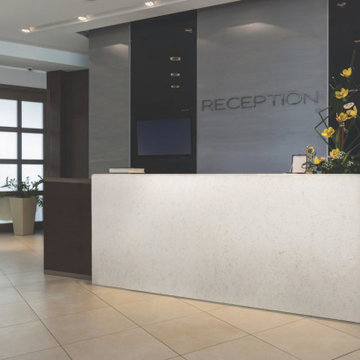
BRAVA MARFIL - RU706
Brava Marfil’s warm taupe background and rich brown marbling create an understated decadence that’s timeless and distinctive.
PATTERN: VEINEDFINISH: POLISHEDCOLLECTION: CASCINASLAB SIZE: JUMBO (65" X 130")
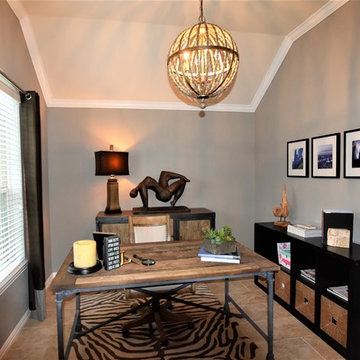
Interior Design Concepts, Interior Designer
Идея дизайна: маленькое рабочее место в стиле неоклассика (современная классика) с серыми стенами, полом из керамогранита, отдельно стоящим рабочим столом и белым полом для на участке и в саду
Идея дизайна: маленькое рабочее место в стиле неоклассика (современная классика) с серыми стенами, полом из керамогранита, отдельно стоящим рабочим столом и белым полом для на участке и в саду
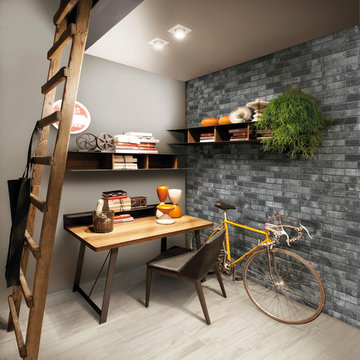
London Brick - Charcoal
This collection showcases a new element, inspired by the production of hand-made bricks fired in a furnace in London. Back in the early 20th century, the surfaces were shaded, with a variety of colors. The appeal of traditional craftsmanship techniques, with the imperfections in the glazes - as a result of unstable temperatures - reflected in a porcelain stoneware with a genuine character, obtained using leading-edge ceramic technologies. London is a tile ready to enliven the floors and walls of the home with an original urban, metropolitan allure.
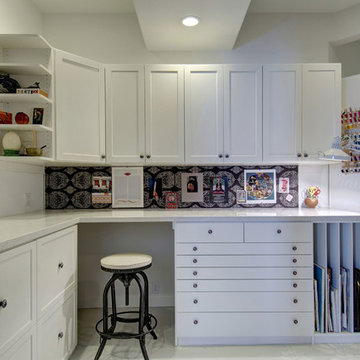
©Finished Basement Company
Great amount of storage and cabinet space to hide away art supplies and quilting material
Пример оригинального дизайна: кабинет среднего размера в стиле неоклассика (современная классика) с местом для рукоделия, серыми стенами, полом из керамогранита, встроенным рабочим столом и белым полом без камина
Пример оригинального дизайна: кабинет среднего размера в стиле неоклассика (современная классика) с местом для рукоделия, серыми стенами, полом из керамогранита, встроенным рабочим столом и белым полом без камина
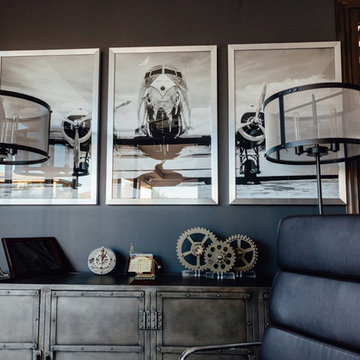
Lucky Wenzel
На фото: большое рабочее место в стиле модернизм с серыми стенами, полом из керамогранита и отдельно стоящим рабочим столом без камина с
На фото: большое рабочее место в стиле модернизм с серыми стенами, полом из керамогранита и отдельно стоящим рабочим столом без камина с
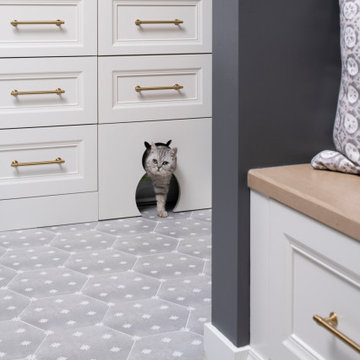
The bottom drawer of this cabient was turned into a private space to conceal the kitty's litter box!
Идея дизайна: кабинет среднего размера в стиле неоклассика (современная классика) с серыми стенами, полом из керамогранита, встроенным рабочим столом и бежевым полом
Идея дизайна: кабинет среднего размера в стиле неоклассика (современная классика) с серыми стенами, полом из керамогранита, встроенным рабочим столом и бежевым полом
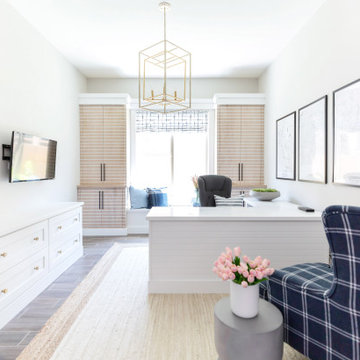
This custom space was once a dining room and has transformed into a home office. Clean and neutral with a touch of coastal....makes this space feel great when working in it.
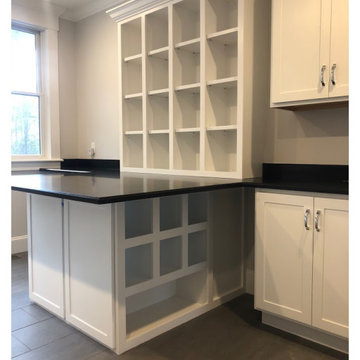
На фото: кабинет среднего размера с местом для рукоделия, серыми стенами, полом из керамогранита, встроенным рабочим столом и серым полом
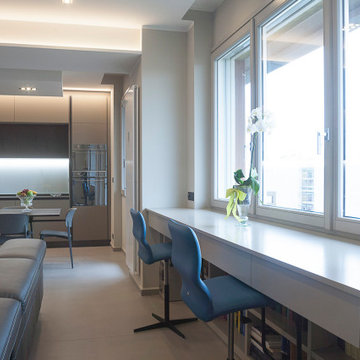
Nel grande serramento centrale con vista panoramica sulla città di Torino è stato realizzato su disegno dell'architetto un mobile sospeso di oltre 3 metri che funge da scrivania home office. E' dotato di ampie cassettiere sottobanco per riporre gli articoli da ufficio e i blocchi e le cartelle in lavorazione. Nella parte inferiore è stata ricavata una libreria di oltre 3 metri per riporre libri, dossier e inventari. Tutto il mobile è in grigio ral smaltato e satinato della tinta delle partei per integrarsi nel contesto senza risultare pesante visto le notevoli dimensioni
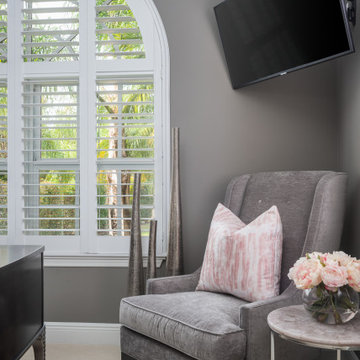
Full Furnishing and Styling Service with Custom Millwork - This study was designed fully with our client in mind. Functionally, extensive storage was needed to keep this space organized and tidy with a large desk for our client to work on. Aesthetically, we wanted this office to feel peaceful and light to soothe a stressed mind. The result is a soft and feminine, yet highly organized study to encourage focus and a state of serenity.
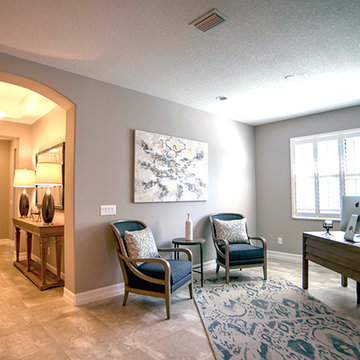
Designed by Cheryl Poye from Everything Home by Cheryl and Stephen Downen. Photographed By Carmel Stefanov.
Источник вдохновения для домашнего уюта: маленький кабинет в стиле неоклассика (современная классика) с серыми стенами, полом из керамогранита, отдельно стоящим рабочим столом и бежевым полом без камина для на участке и в саду
Источник вдохновения для домашнего уюта: маленький кабинет в стиле неоклассика (современная классика) с серыми стенами, полом из керамогранита, отдельно стоящим рабочим столом и бежевым полом без камина для на участке и в саду
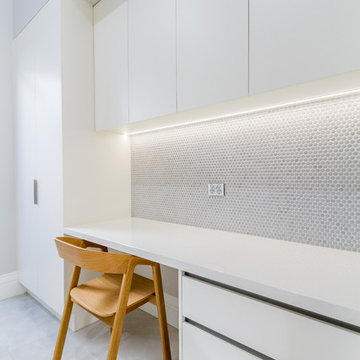
Стильный дизайн: рабочее место среднего размера в стиле модернизм с серыми стенами, полом из керамогранита, встроенным рабочим столом и серым полом - последний тренд
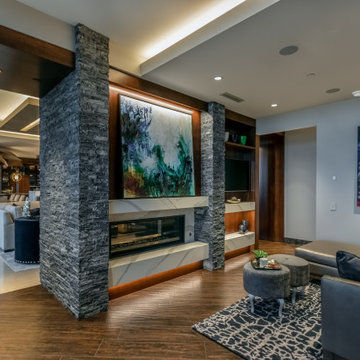
This project began with an entire penthouse floor of open raw space which the clients had the opportunity to section off the piece that suited them the best for their needs and desires. As the design firm on the space, LK Design was intricately involved in determining the borders of the space and the way the floor plan would be laid out. Taking advantage of the southwest corner of the floor, we were able to incorporate three large balconies, tremendous views, excellent light and a layout that was open and spacious. There is a large master suite with two large dressing rooms/closets, two additional bedrooms, one and a half additional bathrooms, an office space, hearth room and media room, as well as the large kitchen with oversized island, butler's pantry and large open living room. The clients are not traditional in their taste at all, but going completely modern with simple finishes and furnishings was not their style either. What was produced is a very contemporary space with a lot of visual excitement. Every room has its own distinct aura and yet the whole space flows seamlessly. From the arched cloud structure that floats over the dining room table to the cathedral type ceiling box over the kitchen island to the barrel ceiling in the master bedroom, LK Design created many features that are unique and help define each space. At the same time, the open living space is tied together with stone columns and built-in cabinetry which are repeated throughout that space. Comfort, luxury and beauty were the key factors in selecting furnishings for the clients. The goal was to provide furniture that complimented the space without fighting it.
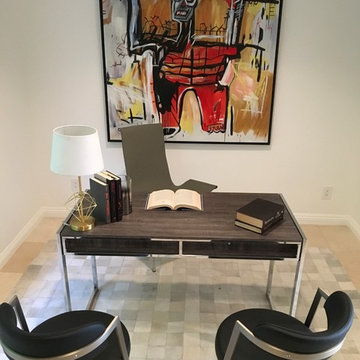
На фото: кабинет среднего размера в современном стиле с серыми стенами, полом из керамогранита, отдельно стоящим рабочим столом и бежевым полом без камина с
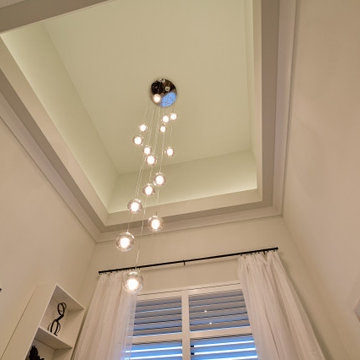
Our newest model home - the Avalon by J. Michael Fine Homes is now open in Twin Rivers Subdivision - Parrish FL
visit www.JMichaelFineHomes.com for all photos.
Кабинет с серыми стенами и полом из керамогранита – фото дизайна интерьера
3