Кабинет с серыми стенами и панелями на стенах – фото дизайна интерьера
Сортировать:
Бюджет
Сортировать:Популярное за сегодня
21 - 40 из 93 фото
1 из 3
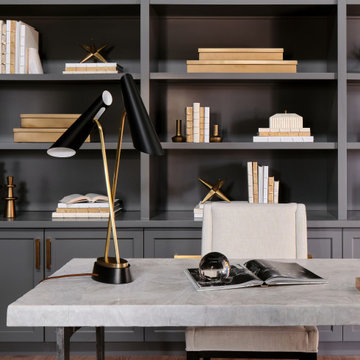
The sophisticated study adds a touch of moodiness to the home. Our team custom designed the 12' tall built in bookcases and wainscoting to add some much needed architectural detailing to the plain white space and 22' tall walls. A hidden pullout drawer for the printer and additional file storage drawers add function to the home office. The windows are dressed in contrasting velvet drapery panels and simple sophisticated woven window shades. The woven textural element is picked up again in the area rug, the chandelier and the caned guest chairs. The ceiling boasts patterned wallpaper with gold accents. A natural stone and iron desk and a comfortable desk chair complete the space.
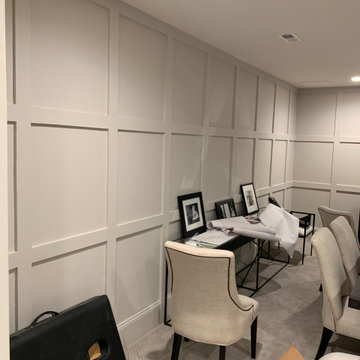
The client had a home office with existing panel trim and wanted to mimic the look with cabinetry in an adjoining hallway.
Свежая идея для дизайна: большой кабинет в современном стиле с серыми стенами, ковровым покрытием, отдельно стоящим рабочим столом, серым полом и панелями на стенах без камина - отличное фото интерьера
Свежая идея для дизайна: большой кабинет в современном стиле с серыми стенами, ковровым покрытием, отдельно стоящим рабочим столом, серым полом и панелями на стенах без камина - отличное фото интерьера
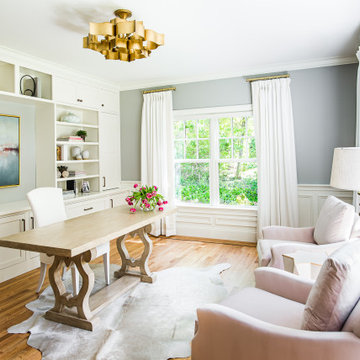
Идея дизайна: рабочее место в стиле неоклассика (современная классика) с серыми стенами, паркетным полом среднего тона, отдельно стоящим рабочим столом, коричневым полом, панелями на части стены и панелями на стенах без камина
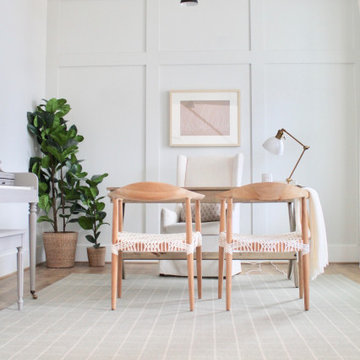
In this new build we achieved a southern classic look on the exterior, with a modern farmhouse flair in the interior. The palette for this project focused on neutrals, natural woods, hues of blues, and accents of black. This allowed for a seamless and calm transition from room to room having each space speak to one another for a constant style flow throughout the home. We focused heavily on statement lighting, and classic finishes with a modern twist.
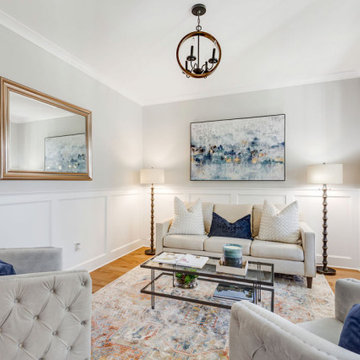
Richmond Hill Design + Build brings you this gorgeous American four-square home, crowned with a charming, black metal roof in Richmond’s historic Ginter Park neighborhood! Situated on a .46 acre lot, this craftsman-style home greets you with double, 8-lite front doors and a grand, wrap-around front porch. Upon entering the foyer, you’ll see the lovely dining room on the left, with crisp, white wainscoting and spacious sitting room/study with French doors to the right. Straight ahead is the large family room with a gas fireplace and flanking 48” tall built-in shelving. A panel of expansive 12’ sliding glass doors leads out to the 20’ x 14’ covered porch, creating an indoor/outdoor living and entertaining space. An amazing kitchen is to the left, featuring a 7’ island with farmhouse sink, stylish gold-toned, articulating faucet, two-toned cabinetry, soft close doors/drawers, quart countertops and premium Electrolux appliances. Incredibly useful butler’s pantry, between the kitchen and dining room, sports glass-front, upper cabinetry and a 46-bottle wine cooler. With 4 bedrooms, 3-1/2 baths and 5 walk-in closets, space will not be an issue. The owner’s suite has a freestanding, soaking tub, large frameless shower, water closet and 2 walk-in closets, as well a nice view of the backyard. Laundry room, with cabinetry and counter space, is conveniently located off of the classic central hall upstairs. Three additional bedrooms, all with walk-in closets, round out the second floor, with one bedroom having attached full bath and the other two bedrooms sharing a Jack and Jill bath. Lovely hickory wood floors, upgraded Craftsman trim package and custom details throughout!
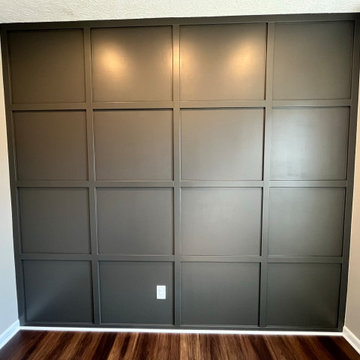
For this office remodel we added three recessed lights above a new accent wall as well as a ceiling fan. The paint colors for this project were Urban bronze (accent wall) and amazing grey! We removed the old carpet and put down some LVP. Let us know what you think.
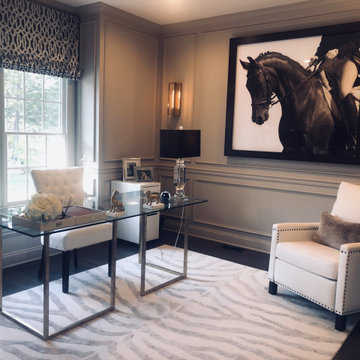
Sophisticated home office.
Источник вдохновения для домашнего уюта: домашняя библиотека среднего размера в стиле фьюжн с серыми стенами, темным паркетным полом, отдельно стоящим рабочим столом, коричневым полом и панелями на стенах
Источник вдохновения для домашнего уюта: домашняя библиотека среднего размера в стиле фьюжн с серыми стенами, темным паркетным полом, отдельно стоящим рабочим столом, коричневым полом и панелями на стенах
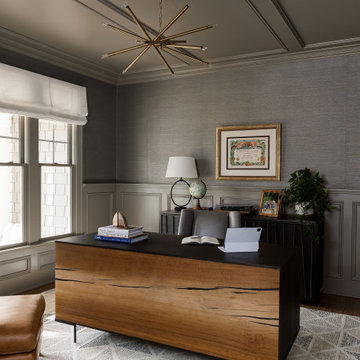
На фото: кабинет в стиле неоклассика (современная классика) с серыми стенами, темным паркетным полом, отдельно стоящим рабочим столом, коричневым полом, панелями на стенах и обоями на стенах с
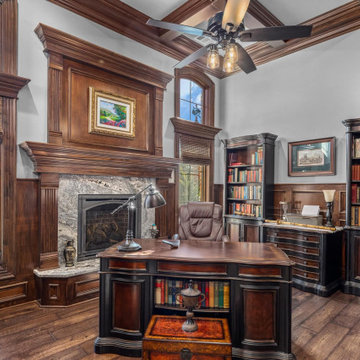
This study also boasts a secret door :)
На фото: большое рабочее место в классическом стиле с серыми стенами, темным паркетным полом, стандартным камином, фасадом камина из камня, отдельно стоящим рабочим столом, коричневым полом, кессонным потолком и панелями на стенах с
На фото: большое рабочее место в классическом стиле с серыми стенами, темным паркетным полом, стандартным камином, фасадом камина из камня, отдельно стоящим рабочим столом, коричневым полом, кессонным потолком и панелями на стенах с
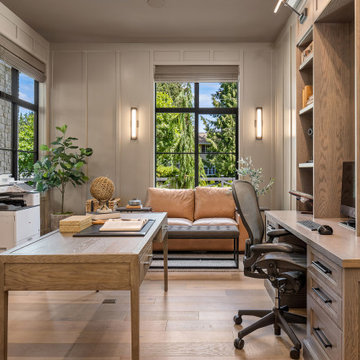
Den dreams! We enveloped this entire room in floor to ceiling board and batten, and color matched the floating desk and cabinetry for a seamless look. Millwork, walls and ceilings all painted SW Keystone Gray.
The fireplace is there for those chilly winter days, with a tv mounted above. Accent sconces for mood and ambiance.
Furnished with touches of camel leather for that executive office feel. The matte black hardware is mounted with backplates for an extra beefy look. Woven shades for privacy or daylight.
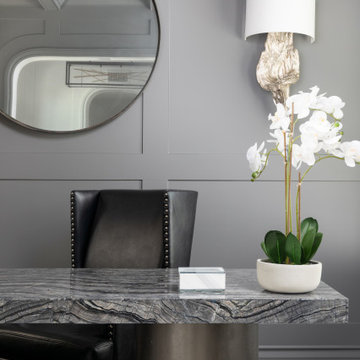
Свежая идея для дизайна: рабочее место среднего размера в современном стиле с серыми стенами, паркетным полом среднего тона, отдельно стоящим рабочим столом, коричневым полом, кессонным потолком и панелями на стенах - отличное фото интерьера
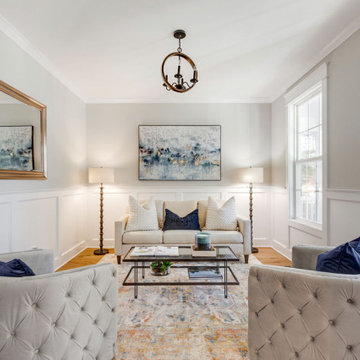
Richmond Hill Design + Build brings you this gorgeous American four-square home, crowned with a charming, black metal roof in Richmond’s historic Ginter Park neighborhood! Situated on a .46 acre lot, this craftsman-style home greets you with double, 8-lite front doors and a grand, wrap-around front porch. Upon entering the foyer, you’ll see the lovely dining room on the left, with crisp, white wainscoting and spacious sitting room/study with French doors to the right. Straight ahead is the large family room with a gas fireplace and flanking 48” tall built-in shelving. A panel of expansive 12’ sliding glass doors leads out to the 20’ x 14’ covered porch, creating an indoor/outdoor living and entertaining space. An amazing kitchen is to the left, featuring a 7’ island with farmhouse sink, stylish gold-toned, articulating faucet, two-toned cabinetry, soft close doors/drawers, quart countertops and premium Electrolux appliances. Incredibly useful butler’s pantry, between the kitchen and dining room, sports glass-front, upper cabinetry and a 46-bottle wine cooler. With 4 bedrooms, 3-1/2 baths and 5 walk-in closets, space will not be an issue. The owner’s suite has a freestanding, soaking tub, large frameless shower, water closet and 2 walk-in closets, as well a nice view of the backyard. Laundry room, with cabinetry and counter space, is conveniently located off of the classic central hall upstairs. Three additional bedrooms, all with walk-in closets, round out the second floor, with one bedroom having attached full bath and the other two bedrooms sharing a Jack and Jill bath. Lovely hickory wood floors, upgraded Craftsman trim package and custom details throughout!
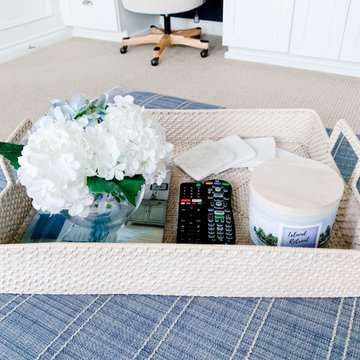
A Hamptons inspired home office and lounge featuring a double desk/entertainment custom built-in and a separate seating area.
Идея дизайна: рабочее место среднего размера в морском стиле с серыми стенами, ковровым покрытием, встроенным рабочим столом, бежевым полом и панелями на стенах
Идея дизайна: рабочее место среднего размера в морском стиле с серыми стенами, ковровым покрытием, встроенным рабочим столом, бежевым полом и панелями на стенах
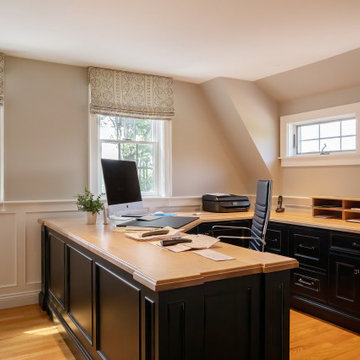
black paint with white pin stripe for this home office. Desk top is natural birch.
Свежая идея для дизайна: кабинет в стиле неоклассика (современная классика) с серыми стенами, паркетным полом среднего тона, отдельно стоящим рабочим столом, коричневым полом и панелями на стенах - отличное фото интерьера
Свежая идея для дизайна: кабинет в стиле неоклассика (современная классика) с серыми стенами, паркетным полом среднего тона, отдельно стоящим рабочим столом, коричневым полом и панелями на стенах - отличное фото интерьера
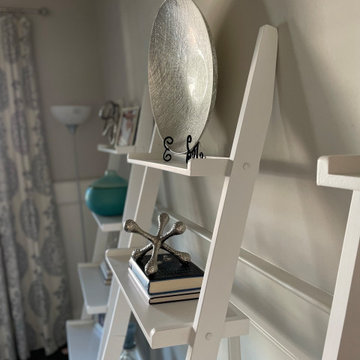
Interior decorating of a home office space
Источник вдохновения для домашнего уюта: рабочее место среднего размера в классическом стиле с серыми стенами, темным паркетным полом, отдельно стоящим рабочим столом, коричневым полом и панелями на стенах
Источник вдохновения для домашнего уюта: рабочее место среднего размера в классическом стиле с серыми стенами, темным паркетным полом, отдельно стоящим рабочим столом, коричневым полом и панелями на стенах
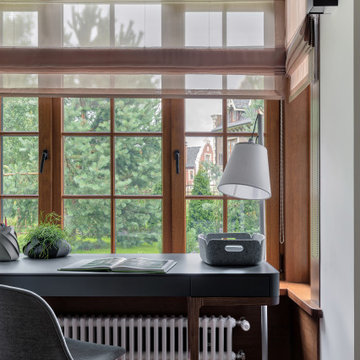
Кабинет
Источник вдохновения для домашнего уюта: рабочее место в современном стиле с серыми стенами, паркетным полом среднего тона, отдельно стоящим рабочим столом, коричневым полом, деревянным потолком и панелями на стенах
Источник вдохновения для домашнего уюта: рабочее место в современном стиле с серыми стенами, паркетным полом среднего тона, отдельно стоящим рабочим столом, коричневым полом, деревянным потолком и панелями на стенах
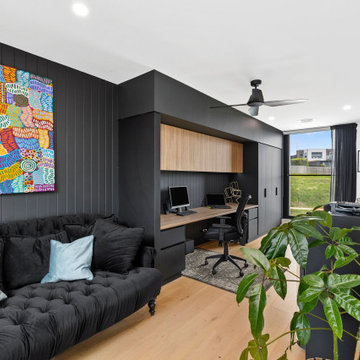
На фото: большое рабочее место в современном стиле с серыми стенами, светлым паркетным полом, встроенным рабочим столом и панелями на стенах с
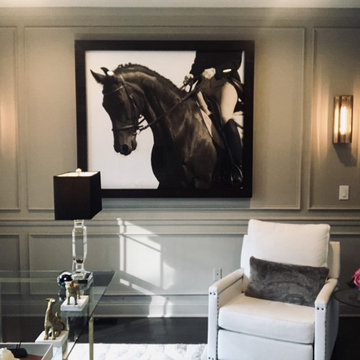
Sophisticated home office.
Свежая идея для дизайна: домашняя библиотека среднего размера в стиле фьюжн с серыми стенами, темным паркетным полом, отдельно стоящим рабочим столом, коричневым полом и панелями на стенах - отличное фото интерьера
Свежая идея для дизайна: домашняя библиотека среднего размера в стиле фьюжн с серыми стенами, темным паркетным полом, отдельно стоящим рабочим столом, коричневым полом и панелями на стенах - отличное фото интерьера
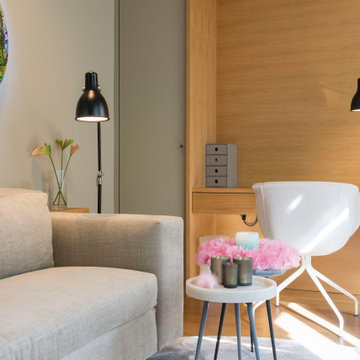
Der elegante Raum in Greige mit pinkfarbenen Akzentenlehnt sich an einm samtene Wand in Petroleum an. Eine Mischung aus Ruhe und Lebendigkeit, die zum konzentrierten Arbeiten und Coaching einlädt.
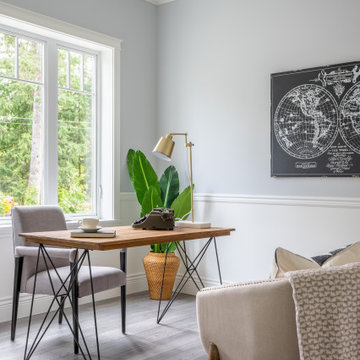
Пример оригинального дизайна: кабинет в стиле неоклассика (современная классика) с серыми стенами, темным паркетным полом, отдельно стоящим рабочим столом, коричневым полом и панелями на стенах
Кабинет с серыми стенами и панелями на стенах – фото дизайна интерьера
2