Кабинет с серыми стенами и отдельно стоящим рабочим столом – фото дизайна интерьера
Сортировать:
Бюджет
Сортировать:Популярное за сегодня
61 - 80 из 9 190 фото
1 из 3
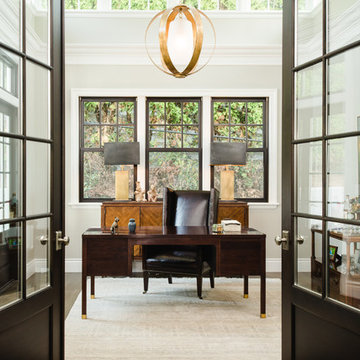
Ryan Dearth Photography
Свежая идея для дизайна: рабочее место в классическом стиле с серыми стенами и отдельно стоящим рабочим столом - отличное фото интерьера
Свежая идея для дизайна: рабочее место в классическом стиле с серыми стенами и отдельно стоящим рабочим столом - отличное фото интерьера
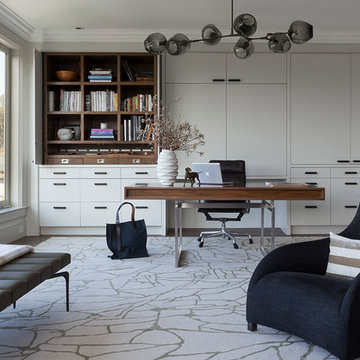
David Duncan Livingston
На фото: кабинет в современном стиле с серыми стенами, темным паркетным полом и отдельно стоящим рабочим столом
На фото: кабинет в современном стиле с серыми стенами, темным паркетным полом и отдельно стоящим рабочим столом
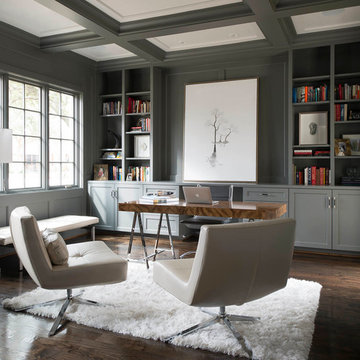
Стильный дизайн: рабочее место в стиле модернизм с серыми стенами, темным паркетным полом и отдельно стоящим рабочим столом - последний тренд
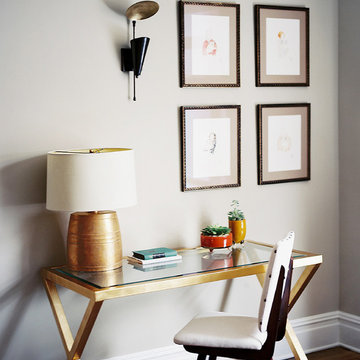
Patrick Cline
Свежая идея для дизайна: маленькое рабочее место в современном стиле с серыми стенами, темным паркетным полом и отдельно стоящим рабочим столом для на участке и в саду - отличное фото интерьера
Свежая идея для дизайна: маленькое рабочее место в современном стиле с серыми стенами, темным паркетным полом и отдельно стоящим рабочим столом для на участке и в саду - отличное фото интерьера
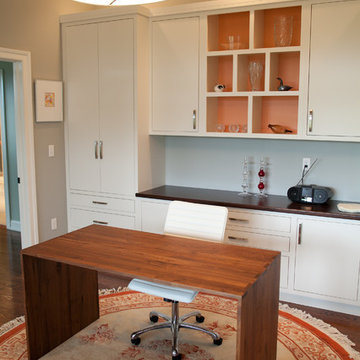
This studio space was created for the wife to provide an area for crafting and artwork. The drawers hold rolls of wrapping paper and gift bags, while art supplies and bolts of fabric are stored behind the tall cabinet doors. Open shelving was utilized to provide a pop of color and display the homeowners extensive collection of Scandinavian glassware. Matt Villano Photography
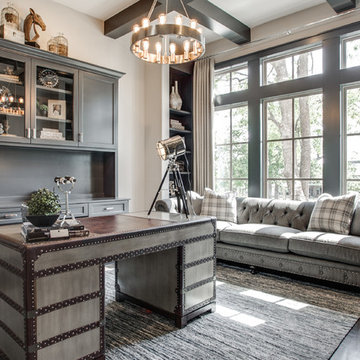
Southgate Homes
Стильный дизайн: рабочее место в стиле неоклассика (современная классика) с серыми стенами, темным паркетным полом и отдельно стоящим рабочим столом без камина - последний тренд
Стильный дизайн: рабочее место в стиле неоклассика (современная классика) с серыми стенами, темным паркетным полом и отдельно стоящим рабочим столом без камина - последний тренд
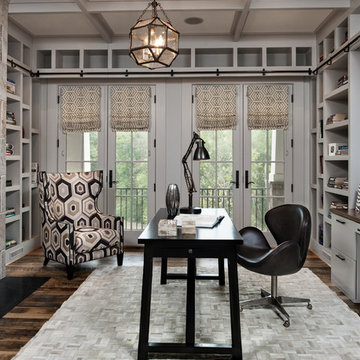
Источник вдохновения для домашнего уюта: рабочее место среднего размера в стиле рустика с серыми стенами, темным паркетным полом и отдельно стоящим рабочим столом без камина
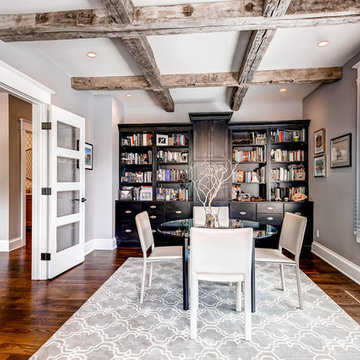
Стильный дизайн: рабочее место в классическом стиле с серыми стенами, темным паркетным полом и отдельно стоящим рабочим столом без камина - последний тренд

На фото: кабинет в стиле неоклассика (современная классика) с серыми стенами, паркетным полом среднего тона и отдельно стоящим рабочим столом
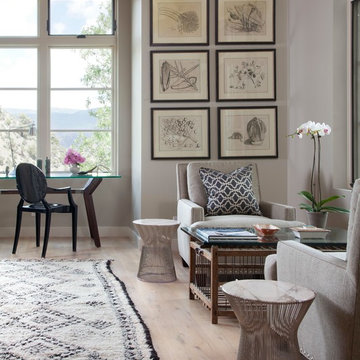
Seating are in master suite - texture and neutral palatte. Antique Morroccan rug adds texture and geometric pattern. Framed antique lithographs from 1700's. Knoll modern tables and antique French chicken coop serves as coffee table.
Photos:
Emily Redfield
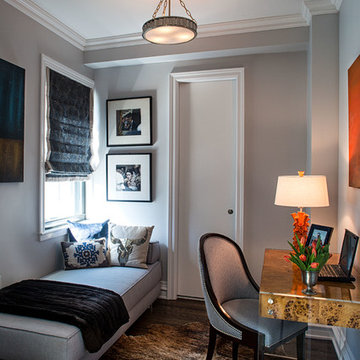
На фото: кабинет в стиле неоклассика (современная классика) с серыми стенами, темным паркетным полом и отдельно стоящим рабочим столом с
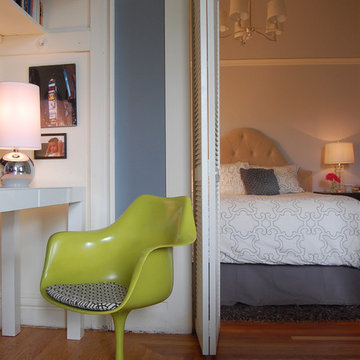
На фото: маленький кабинет в современном стиле с серыми стенами, паркетным полом среднего тона и отдельно стоящим рабочим столом для на участке и в саду с

Formal sitting area turned into luxury home office.
Источник вдохновения для домашнего уюта: большое рабочее место в стиле неоклассика (современная классика) с серыми стенами, паркетным полом среднего тона, отдельно стоящим рабочим столом, бежевым полом, любым потолком и обоями на стенах без камина
Источник вдохновения для домашнего уюта: большое рабочее место в стиле неоклассика (современная классика) с серыми стенами, паркетным полом среднего тона, отдельно стоящим рабочим столом, бежевым полом, любым потолком и обоями на стенах без камина
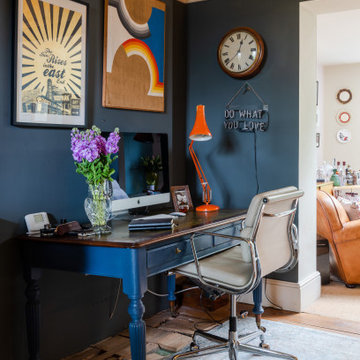
Свежая идея для дизайна: кабинет среднего размера в стиле фьюжн с серыми стенами, паркетным полом среднего тона и отдельно стоящим рабочим столом - отличное фото интерьера
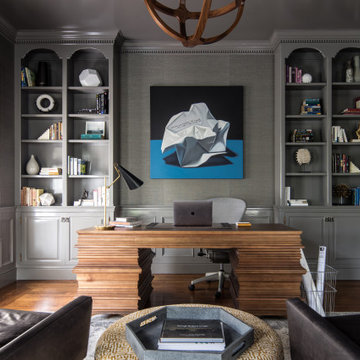
We love moody tones for how bold they are. Dark paint can make a big impact in large and even small spaces. This style allows us to play with color, balance lights and darks, and it’s a break from all of the white that we’ve been seeing for some time now.
#officedesign #officeinspiration #homeofficeinspiration #moodyoffice #moodyinteriors #moodydesign
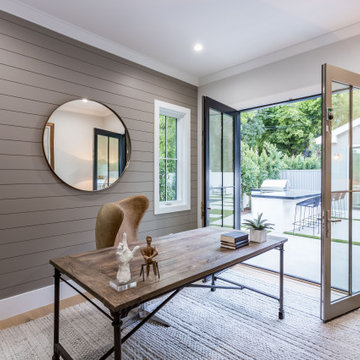
Newly constructed Smart home with attached 3 car garage in Encino! A proud oak tree beckons you to this blend of beauty & function offering recessed lighting, LED accents, large windows, wide plank wood floors & built-ins throughout. Enter the open floorplan including a light filled dining room, airy living room offering decorative ceiling beams, fireplace & access to the front patio, powder room, office space & vibrant family room with a view of the backyard. A gourmets delight is this kitchen showcasing built-in stainless-steel appliances, double kitchen island & dining nook. There’s even an ensuite guest bedroom & butler’s pantry. Hosting fun filled movie nights is turned up a notch with the home theater featuring LED lights along the ceiling, creating an immersive cinematic experience. Upstairs, find a large laundry room, 4 ensuite bedrooms with walk-in closets & a lounge space. The master bedroom has His & Hers walk-in closets, dual shower, soaking tub & dual vanity. Outside is an entertainer’s dream from the barbecue kitchen to the refreshing pool & playing court, plus added patio space, a cabana with bathroom & separate exercise/massage room. With lovely landscaping & fully fenced yard, this home has everything a homeowner could dream of!

The architectural focus for this North London Victorian terrace home design project was the refurbishment and reconfiguration of the ground floor together with additional space of a new side-return. Orienting and organising the interior architecture to maximise sunlight during the course of the day was one of our primary challenges solved. While the front of the house faces south-southeast with wonderful direct morning light, the rear garden faces northwest, consequently less light for most of the day.
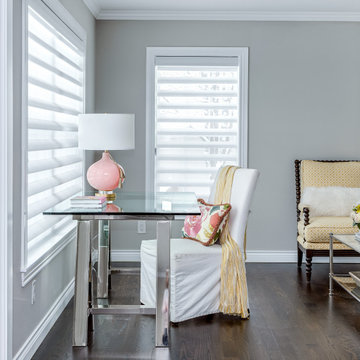
Свежая идея для дизайна: рабочее место среднего размера в стиле неоклассика (современная классика) с серыми стенами, паркетным полом среднего тона, отдельно стоящим рабочим столом и коричневым полом - отличное фото интерьера
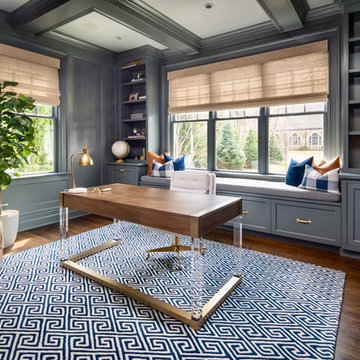
На фото: рабочее место в морском стиле с серыми стенами, темным паркетным полом и отдельно стоящим рабочим столом без камина с

Free ebook, Creating the Ideal Kitchen. DOWNLOAD NOW
Collaborations with builders on new construction is a favorite part of my job. I love seeing a house go up from the blueprints to the end of the build. It is always a journey filled with a thousand decisions, some creative on-the-spot thinking and yes, usually a few stressful moments. This Naperville project was a collaboration with a local builder and architect. The Kitchen Studio collaborated by completing the cabinetry design and final layout for the entire home.
Around the corner is the home office that is painted a custom color to match the cabinetry. The wall of cabinetry along the back of the room features a roll out printer cabinet, along with drawers and open shelving for books and display. We are pretty sure a lot of work must get done in here with all these handy features!
If you are building a new home, The Kitchen Studio can offer expert help to make the most of your new construction home. We provide the expertise needed to ensure that you are getting the most of your investment when it comes to cabinetry, design and storage solutions. Give us a call if you would like to find out more!
Designed by: Susan Klimala, CKBD
Builder: Hampton Homes
Photography by: Michael Alan Kaskel
For more information on kitchen and bath design ideas go to: www.kitchenstudio-ge.com
Кабинет с серыми стенами и отдельно стоящим рабочим столом – фото дизайна интерьера
4