Кабинет с серыми стенами и коричневым полом – фото дизайна интерьера
Сортировать:
Бюджет
Сортировать:Популярное за сегодня
101 - 120 из 4 273 фото
1 из 3
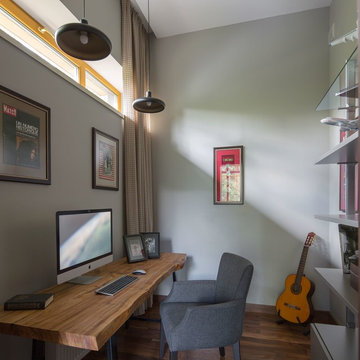
дизайнер - Герасимова Светлана
фото - Моргунов Сергей
Свежая идея для дизайна: рабочее место среднего размера в современном стиле с серыми стенами, темным паркетным полом, отдельно стоящим рабочим столом и коричневым полом - отличное фото интерьера
Свежая идея для дизайна: рабочее место среднего размера в современном стиле с серыми стенами, темным паркетным полом, отдельно стоящим рабочим столом и коричневым полом - отличное фото интерьера
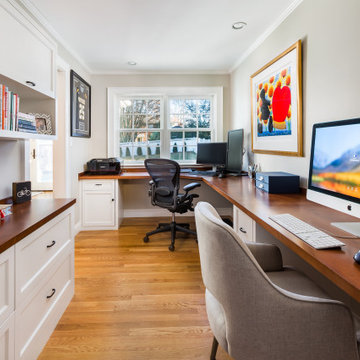
This spacious and functional family home office can be closed off with pocket doors, yet still feels connected to the adjacent kitchen, dining and family rooms. The space is fully customized with a continuous built-in desk that houses two workstations and plenty of storage.
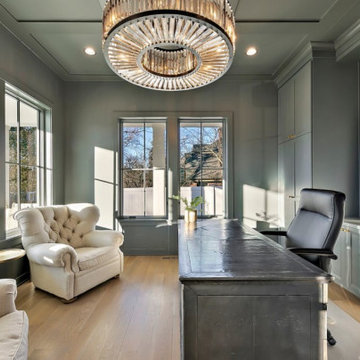
Library
Свежая идея для дизайна: большой домашняя библиотека в стиле кантри с серыми стенами, светлым паркетным полом, отдельно стоящим рабочим столом и коричневым полом без камина - отличное фото интерьера
Свежая идея для дизайна: большой домашняя библиотека в стиле кантри с серыми стенами, светлым паркетным полом, отдельно стоящим рабочим столом и коричневым полом без камина - отличное фото интерьера

Interior design of home office for clients in Walthamstow village. The interior scheme re-uses left over building materials where possible. The old floor boards were repurposed to create wall cladding and a system to hang the shelving and desk from. Sustainability where possible is key to the design. We chose to use cork flooring for it environmental and acoustic properties and kept the existing window to minimise unnecessary waste.
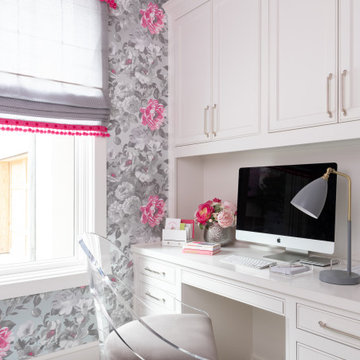
Beautiful, Female Client's Home Office covered in her favorite Peonies Wallpaper! This fun and functional Roman Shade designed to filter the light but bring a touch of whimsy with the hot pink pom pom trim. Who wouldn't want to WFH in here?!! Interior Design by Dona Rosene Interiors / Photography by Michael Hunter
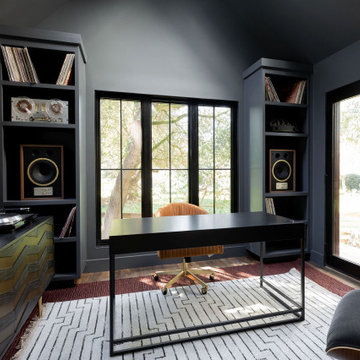
Стильный дизайн: кабинет в стиле кантри с серыми стенами, темным паркетным полом, отдельно стоящим рабочим столом, коричневым полом и сводчатым потолком - последний тренд
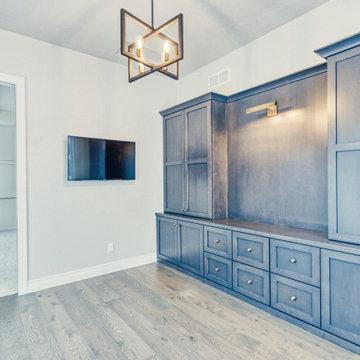
На фото: рабочее место среднего размера в стиле неоклассика (современная классика) с серыми стенами, паркетным полом среднего тона, встроенным рабочим столом и коричневым полом без камина с
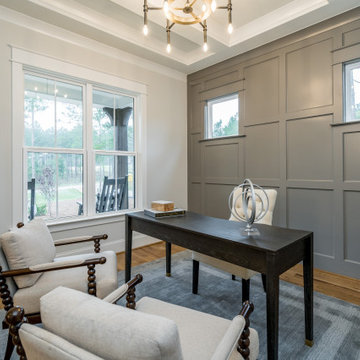
На фото: рабочее место среднего размера в стиле кантри с серыми стенами, паркетным полом среднего тона, отдельно стоящим рабочим столом и коричневым полом
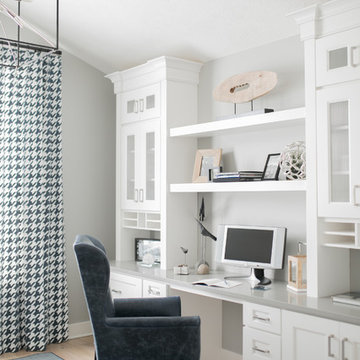
Идея дизайна: кабинет в стиле неоклассика (современная классика) с серыми стенами, паркетным полом среднего тона, встроенным рабочим столом и коричневым полом
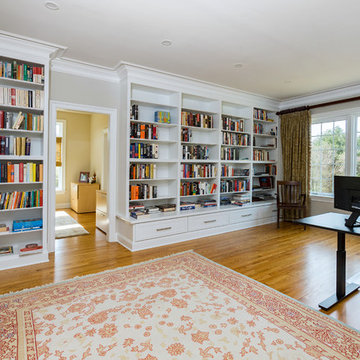
We converted what used to be this home’s master bedroom suite into a study and home office. We really enjoyed creating the built in book shelves for this study. These custom units feature open and adjustable shelving, and full roll out drawers for bottom storage. Connected to the study is a quiet home office and a powder room. Red oak hardwood floors run throughout the study and office.
This light and airy home in Chadds Ford, PA, was a custom home renovation for long-time clients that included the installation of red oak hardwood floors, the master bedroom, master bathroom, two powder rooms, living room, dining room, study, foyer and staircase. remodel included the removal of an existing deck, replacing it with a beautiful flagstone patio. Each of these spaces feature custom, architectural millwork and custom built-in cabinetry or shelving. A special showcase piece is the continuous, millwork throughout the 3-story staircase. To see other work we've done in this beautiful home, please search in our Projects for Chadds Ford, PA Home Remodel and Chadds Ford, PA Exterior Renovation.
Rudloff Custom Builders has won Best of Houzz for Customer Service in 2014, 2015 2016, 2017 and 2019. We also were voted Best of Design in 2016, 2017, 2018, 2019 which only 2% of professionals receive. Rudloff Custom Builders has been featured on Houzz in their Kitchen of the Week, What to Know About Using Reclaimed Wood in the Kitchen as well as included in their Bathroom WorkBook article. We are a full service, certified remodeling company that covers all of the Philadelphia suburban area. This business, like most others, developed from a friendship of young entrepreneurs who wanted to make a difference in their clients’ lives, one household at a time. This relationship between partners is much more than a friendship. Edward and Stephen Rudloff are brothers who have renovated and built custom homes together paying close attention to detail. They are carpenters by trade and understand concept and execution. Rudloff Custom Builders will provide services for you with the highest level of professionalism, quality, detail, punctuality and craftsmanship, every step of the way along our journey together.
Specializing in residential construction allows us to connect with our clients early in the design phase to ensure that every detail is captured as you imagined. One stop shopping is essentially what you will receive with Rudloff Custom Builders from design of your project to the construction of your dreams, executed by on-site project managers and skilled craftsmen. Our concept: envision our client’s ideas and make them a reality. Our mission: CREATING LIFETIME RELATIONSHIPS BUILT ON TRUST AND INTEGRITY.
Photo Credit: Linda McManus Images
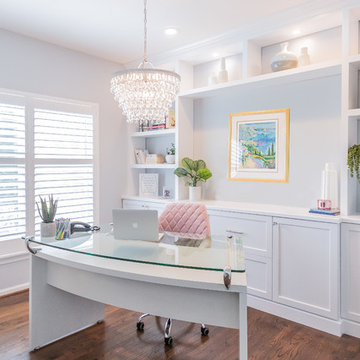
To create a clean updated look in our client's home office we used white, low sheen, painted cabinetry and shelves. To coordinate the existing chandelier, our client selected crystal hardware and satin nickel bar pulls. The final touch in this coordinated space was custom painting our client's existing desk. All of the elements come together in this clean, transitional space!
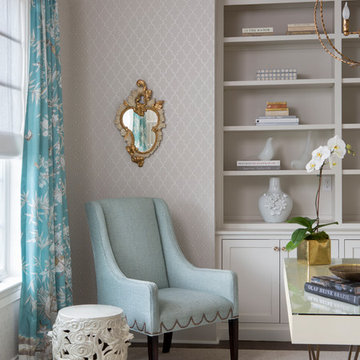
A custom home design from the plans to the accessories. This home office is located at the front of the house and the client works hard on her computer but wanted the space to still feel feminine. Using soft greiges and blues, with the addition of wallpaper and gorgeous drapery panels we achieved a clean but lush space.
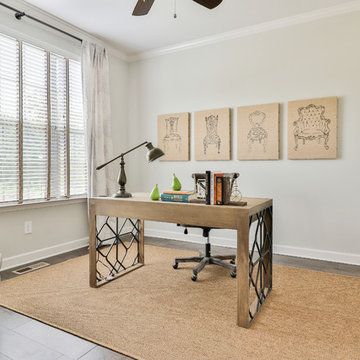
Идея дизайна: рабочее место в стиле кантри с серыми стенами, темным паркетным полом, отдельно стоящим рабочим столом и коричневым полом
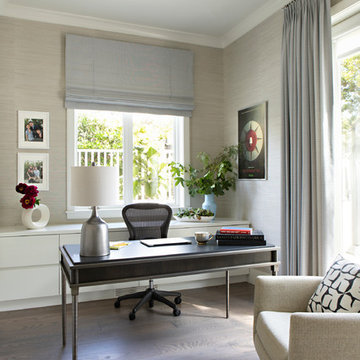
Kathryn Millet
Пример оригинального дизайна: рабочее место среднего размера в современном стиле с серыми стенами, отдельно стоящим рабочим столом, темным паркетным полом и коричневым полом без камина
Пример оригинального дизайна: рабочее место среднего размера в современном стиле с серыми стенами, отдельно стоящим рабочим столом, темным паркетным полом и коричневым полом без камина
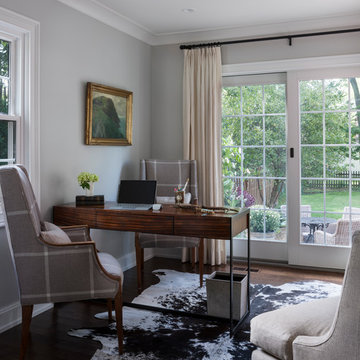
Interiors by Marianne Jones Interiors
Пример оригинального дизайна: рабочее место в стиле кантри с серыми стенами, темным паркетным полом, отдельно стоящим рабочим столом и коричневым полом
Пример оригинального дизайна: рабочее место в стиле кантри с серыми стенами, темным паркетным полом, отдельно стоящим рабочим столом и коричневым полом

Пример оригинального дизайна: рабочее место среднего размера в стиле неоклассика (современная классика) с серыми стенами, темным паркетным полом, стандартным камином, фасадом камина из металла, отдельно стоящим рабочим столом и коричневым полом
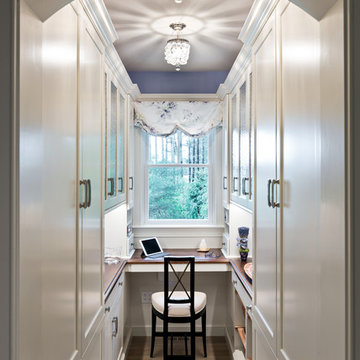
Designed by Julie Lyons
Photographed by Dan Cutrona
Свежая идея для дизайна: маленький кабинет в стиле фьюжн с серыми стенами, светлым паркетным полом, встроенным рабочим столом и коричневым полом для на участке и в саду - отличное фото интерьера
Свежая идея для дизайна: маленький кабинет в стиле фьюжн с серыми стенами, светлым паркетным полом, встроенным рабочим столом и коричневым полом для на участке и в саду - отличное фото интерьера
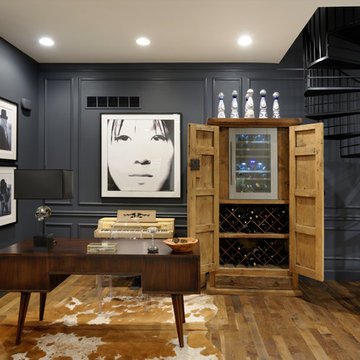
Michael Jacob
Источник вдохновения для домашнего уюта: рабочее место в стиле неоклассика (современная классика) с паркетным полом среднего тона, коричневым полом, серыми стенами и отдельно стоящим рабочим столом без камина
Источник вдохновения для домашнего уюта: рабочее место в стиле неоклассика (современная классика) с паркетным полом среднего тона, коричневым полом, серыми стенами и отдельно стоящим рабочим столом без камина
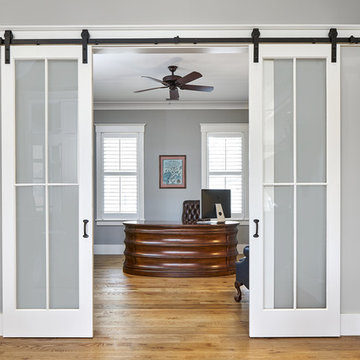
Glass paneled sliding barn doors open into the home office. If the door are closed, you still get a sense of the open floor plan through the 4-pane glass paneled door. For smooth transition from room to room, the beautiful hardwood floors flow seamlessly. Nice retreat.
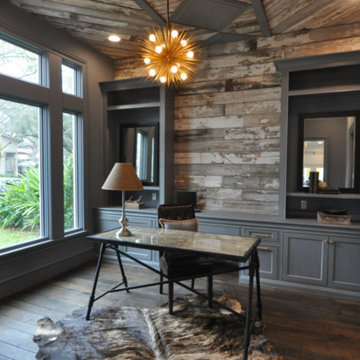
Пример оригинального дизайна: рабочее место среднего размера в стиле рустика с серыми стенами, темным паркетным полом, отдельно стоящим рабочим столом и коричневым полом без камина
Кабинет с серыми стенами и коричневым полом – фото дизайна интерьера
6