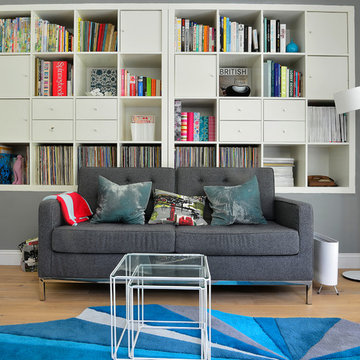Кабинет с серыми стенами и фиолетовыми стенами – фото дизайна интерьера
Сортировать:
Бюджет
Сортировать:Популярное за сегодня
101 - 120 из 15 770 фото
1 из 3
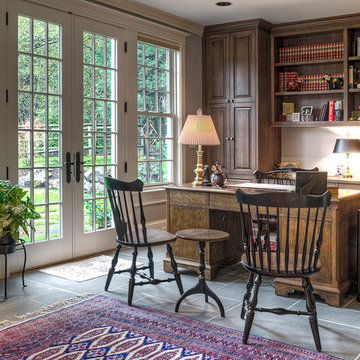
Стильный дизайн: большой кабинет в стиле кантри с серыми стенами, отдельно стоящим рабочим столом, полом из сланца и серым полом без камина - последний тренд
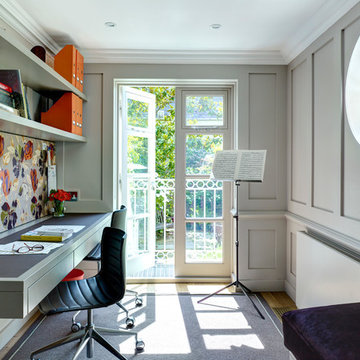
Источник вдохновения для домашнего уюта: рабочее место в классическом стиле с серыми стенами, светлым паркетным полом и встроенным рабочим столом
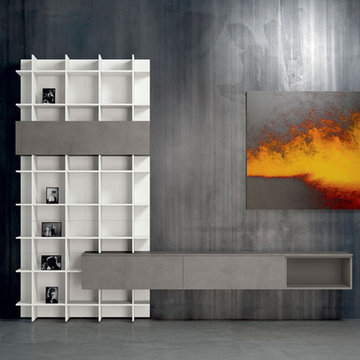
Стильный дизайн: большой кабинет в стиле модернизм с серыми стенами, полом из керамогранита и отдельно стоящим рабочим столом - последний тренд
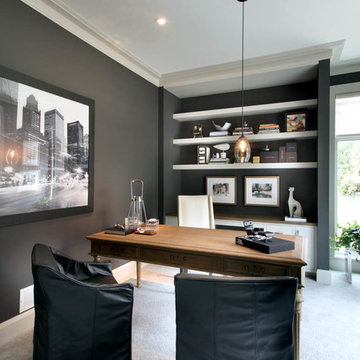
2014 Fall Parade Home East Grand Rapids I J Visser Design I Joel Peterson Homes I Rock Kauffman Design I Photography by M-Buck Studios
Свежая идея для дизайна: маленькое рабочее место в стиле неоклассика (современная классика) с серыми стенами, ковровым покрытием и отдельно стоящим рабочим столом для на участке и в саду - отличное фото интерьера
Свежая идея для дизайна: маленькое рабочее место в стиле неоклассика (современная классика) с серыми стенами, ковровым покрытием и отдельно стоящим рабочим столом для на участке и в саду - отличное фото интерьера
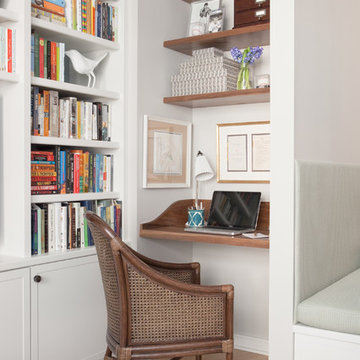
Photo: Sarah M. Young | smyphoto
Источник вдохновения для домашнего уюта: маленькое рабочее место в стиле неоклассика (современная классика) с серыми стенами, светлым паркетным полом, встроенным рабочим столом и бежевым полом без камина для на участке и в саду
Источник вдохновения для домашнего уюта: маленькое рабочее место в стиле неоклассика (современная классика) с серыми стенами, светлым паркетным полом, встроенным рабочим столом и бежевым полом без камина для на участке и в саду
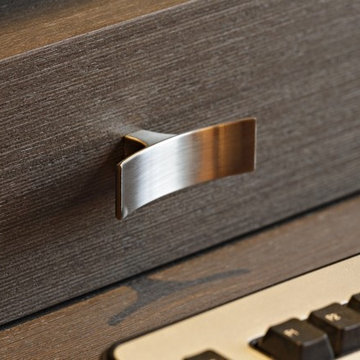
На фото: маленький кабинет в стиле неоклассика (современная классика) с серыми стенами, паркетным полом среднего тона, встроенным рабочим столом, коричневым полом и обоями на стенах для на участке и в саду с
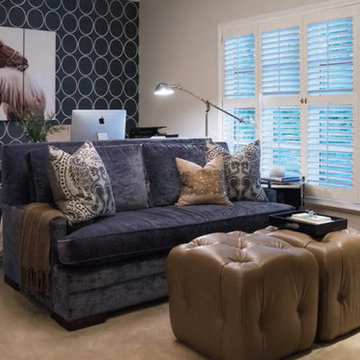
Home office redesigned to become a functional sitting room, guest room and office. Bold graphic grasscloth sets the stage for all of the colors and textures in this room. Sofa becomes a full-size bed and ottomans pull away to allow the office to still function as a guest room.
Photography: Shannon Fontaine
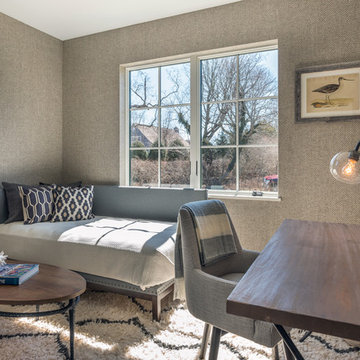
The first floor offers an open-plan kitchen, living and dining area, augmented by a bedroom and a full bath. Upstairs, in addition to the two guest bedrooms and full bath, is a large master suite with high ceilings, a truly voluminous walk-in closet and a marble-trimmed bath with double sinks and ample storage.
Gary Nolan
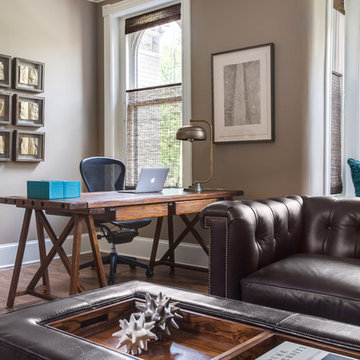
Jesse Snyder
На фото: большое рабочее место в стиле неоклассика (современная классика) с серыми стенами, темным паркетным полом, отдельно стоящим рабочим столом, коричневым полом, стандартным камином и фасадом камина из камня с
На фото: большое рабочее место в стиле неоклассика (современная классика) с серыми стенами, темным паркетным полом, отдельно стоящим рабочим столом, коричневым полом, стандартным камином и фасадом камина из камня с
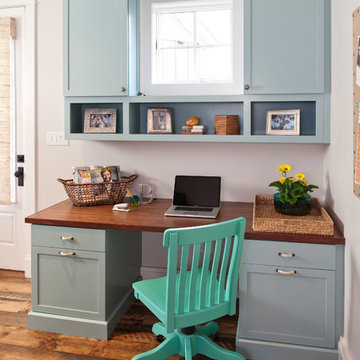
Ansel Olson
На фото: кабинет среднего размера в стиле рустика с паркетным полом среднего тона, встроенным рабочим столом и серыми стенами без камина с
На фото: кабинет среднего размера в стиле рустика с паркетным полом среднего тона, встроенным рабочим столом и серыми стенами без камина с

Jack Michaud Photography
Источник вдохновения для домашнего уюта: домашняя мастерская в стиле неоклассика (современная классика) с паркетным полом среднего тона, встроенным рабочим столом, коричневым полом и серыми стенами
Источник вдохновения для домашнего уюта: домашняя мастерская в стиле неоклассика (современная классика) с паркетным полом среднего тона, встроенным рабочим столом, коричневым полом и серыми стенами
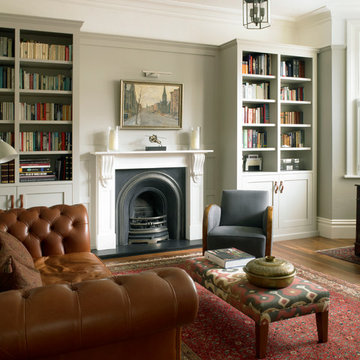
Photo: Nick Smith
Свежая идея для дизайна: кабинет в классическом стиле с серыми стенами - отличное фото интерьера
Свежая идея для дизайна: кабинет в классическом стиле с серыми стенами - отличное фото интерьера
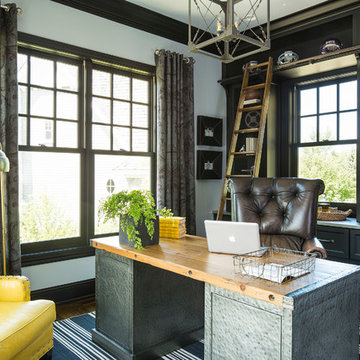
Martha O'Hara Interiors, Interior Design | L. Cramer Builders + Remodelers, Builder | Troy Thies, Photography | Shannon Gale, Photo Styling
Please Note: All “related,” “similar,” and “sponsored” products tagged or listed by Houzz are not actual products pictured. They have not been approved by Martha O’Hara Interiors nor any of the professionals credited. For information about our work, please contact design@oharainteriors.com.
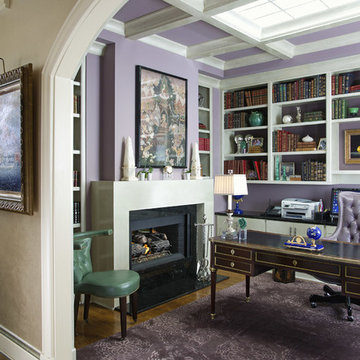
jasonjones-photo.com
На фото: кабинет в классическом стиле с фиолетовыми стенами
На фото: кабинет в классическом стиле с фиолетовыми стенами
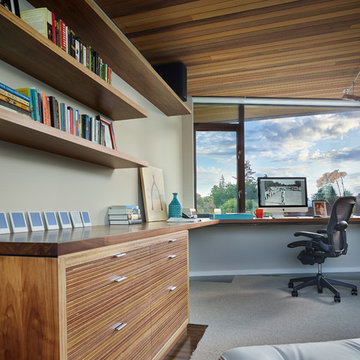
We began with a structurally sound 1950’s home. The owners sought to capture views of mountains and lake with a new second story, along with a complete rethinking of the plan.
Basement walls and three fireplaces were saved, along with the main floor deck. The new second story provides a master suite, and professional home office for him. A small office for her is on the main floor, near three children’s bedrooms. The oldest daughter is in college; her room also functions as a guest bedroom.
A second guest room, plus another bath, is in the lower level, along with a media/playroom and an exercise room. The original carport is down there, too, and just inside there is room for the family to remove shoes, hang up coats, and drop their stuff.
The focal point of the home is the flowing living/dining/family/kitchen/terrace area. The living room may be separated via a large rolling door. Pocketing, sliding glass doors open the family and dining area to the terrace, with the original outdoor fireplace/barbeque. When slid into adjacent wall pockets, the combined opening is 28 feet wide.
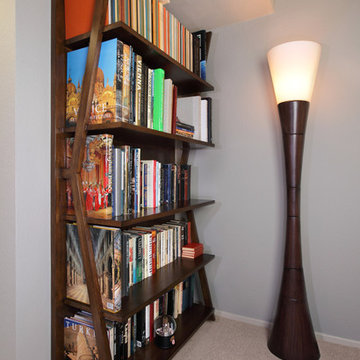
Charles Metivier
Пример оригинального дизайна: домашняя библиотека среднего размера в современном стиле с серыми стенами, ковровым покрытием и бежевым полом без камина
Пример оригинального дизайна: домашняя библиотека среднего размера в современном стиле с серыми стенами, ковровым покрытием и бежевым полом без камина
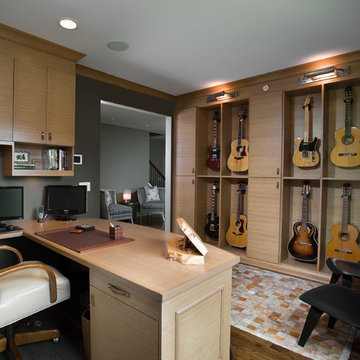
A display area was created for guitar instruments in the home office so it became an inspiring space to both work and enjoy the homeowner's hobby. His prized possessions are showcased while also offering easy access to play.
The low chairs without arms were selected to be ideal for comfortable guitar-playing.
Display shelving is retrofitable if the owners decide to move or eventually want to change the function of the room; extra shelving can be put in to create open bookcases.
The neutral color palette of the room complements the feel of the rest of the home and allows for the guitars to shine as the focal point.
The large desk provides ample work space to accommodate the TV and two computers needed for trading.

design by Pulp Design Studios | http://pulpdesignstudios.com/
photo by Kevin Dotolo | http://kevindotolo.com/
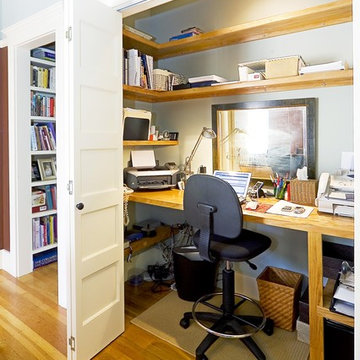
Efficient use of a closet in the dining room, which doubles as a home office that can be closed off when needed!
Photo: Reflex Imaging
Стильный дизайн: кабинет в классическом стиле с серыми стенами, паркетным полом среднего тона и встроенным рабочим столом - последний тренд
Стильный дизайн: кабинет в классическом стиле с серыми стенами, паркетным полом среднего тона и встроенным рабочим столом - последний тренд
Кабинет с серыми стенами и фиолетовыми стенами – фото дизайна интерьера
6
