Кабинет с серым полом и панелями на стенах – фото дизайна интерьера
Сортировать:
Бюджет
Сортировать:Популярное за сегодня
21 - 40 из 42 фото
1 из 3
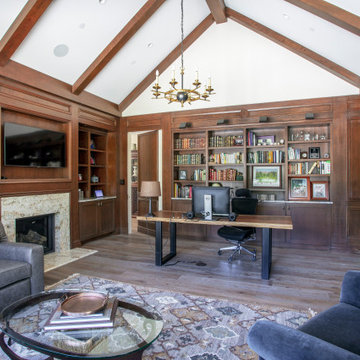
This beautifully paneled office has two hidden doors that blend into the wall paneling. Beautiful Custom Bookshelves and beautiful Box Beams, accented with a European Engineered Wood Floor
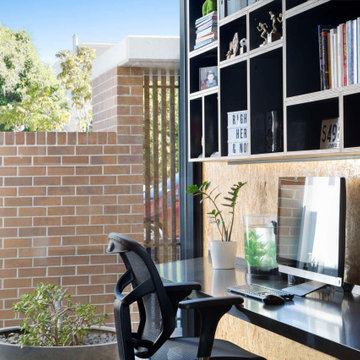
Свежая идея для дизайна: маленькое рабочее место в стиле модернизм с коричневыми стенами, полом из керамической плитки, встроенным рабочим столом, серым полом, многоуровневым потолком и панелями на стенах для на участке и в саду - отличное фото интерьера
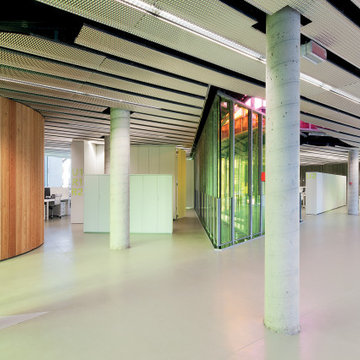
Il progetto degli interni trascende le consuete tipologie di ufficio chiuso e ufficio aperto. Luoghi di lavoro, di studio, e spazi di relax e relazione interpersonale sono tra loro mescolati facilitando momenti di interrelazione tra le persone. Un appropriato studio delle luci e dei colori, ottenuto con l'utilizzo di vetri colorati crea differenti luoghi addatti ai molteplici usi presenti in questo edificio: luoghi di lavoro, spazi espositivi, sale per riunioni e conferenze. In un ambiente così aperto e relativamente informale, reso complesso anche dalla compresenza di più attività, la segnaletica istituzionale diviene elemento basilare per l’orientamento dei diversi visitatori che frequentano il centro.
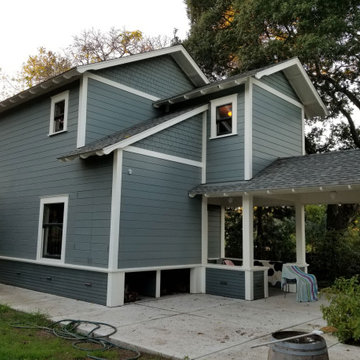
View of the office.
Идея дизайна: кабинет среднего размера в стиле кантри с синими стенами, бетонным полом, печью-буржуйкой, серым полом и панелями на стенах
Идея дизайна: кабинет среднего размера в стиле кантри с синими стенами, бетонным полом, печью-буржуйкой, серым полом и панелями на стенах
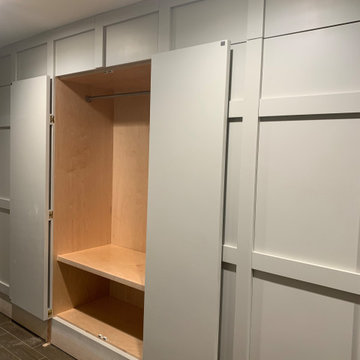
На фото: большой кабинет в современном стиле с серыми стенами, ковровым покрытием, отдельно стоящим рабочим столом, серым полом и панелями на стенах без камина
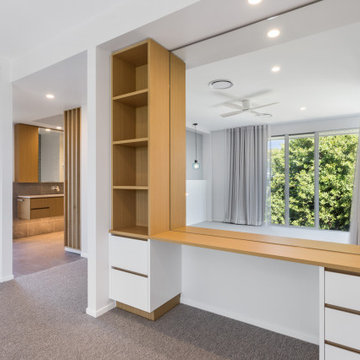
Идея дизайна: рабочее место среднего размера с белыми стенами, ковровым покрытием, встроенным рабочим столом, серым полом и панелями на стенах
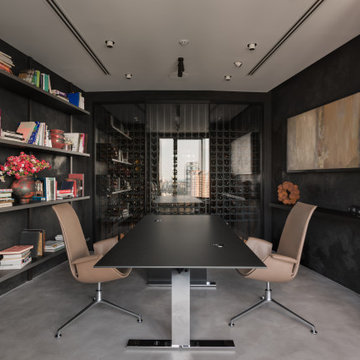
Discover a space where meticulous design meets urban sophistication. From the handpicked books lining the textured walls to the commanding table that anchors the room, every detail has been thoughtfully curated to offer a blend of luxury and functionality. The room's moody tones are balanced by the warmth of art and flora, creating a haven perfect for contemplative moments or high-powered meetings.

The sophisticated study adds a touch of moodiness to the home. Our team custom designed the 12' tall built in bookcases and wainscoting to add some much needed architectural detailing to the plain white space and 22' tall walls. A hidden pullout drawer for the printer and additional file storage drawers add function to the home office. The windows are dressed in contrasting velvet drapery panels and simple sophisticated woven window shades. The woven textural element is picked up again in the area rug, the chandelier and the caned guest chairs. The ceiling boasts patterned wallpaper with gold accents. A natural stone and iron desk and a comfortable desk chair complete the space.
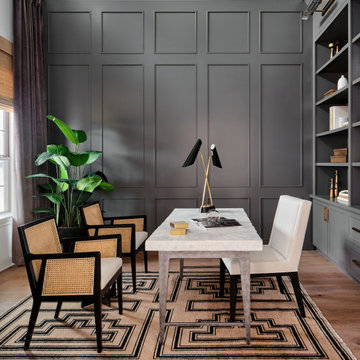
The sophisticated study adds a touch of moodiness to the home. Our team custom designed the 12' tall built in bookcases and wainscoting to add some much needed architectural detailing to the plain white space and 22' tall walls. A hidden pullout drawer for the printer and additional file storage drawers add function to the home office. The windows are dressed in contrasting velvet drapery panels and simple sophisticated woven window shades. The woven textural element is picked up again in the area rug, the chandelier and the caned guest chairs. The ceiling boasts patterned wallpaper with gold accents. A natural stone and iron desk and a comfortable desk chair complete the space.
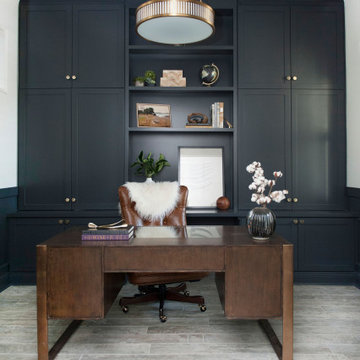
Источник вдохновения для домашнего уюта: маленькое рабочее место в стиле неоклассика (современная классика) с белыми стенами, полом из керамической плитки, отдельно стоящим рабочим столом, серым полом и панелями на стенах для на участке и в саду
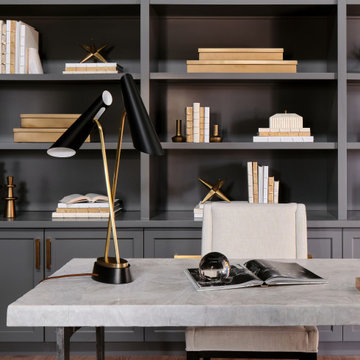
The sophisticated study adds a touch of moodiness to the home. Our team custom designed the 12' tall built in bookcases and wainscoting to add some much needed architectural detailing to the plain white space and 22' tall walls. A hidden pullout drawer for the printer and additional file storage drawers add function to the home office. The windows are dressed in contrasting velvet drapery panels and simple sophisticated woven window shades. The woven textural element is picked up again in the area rug, the chandelier and the caned guest chairs. The ceiling boasts patterned wallpaper with gold accents. A natural stone and iron desk and a comfortable desk chair complete the space.
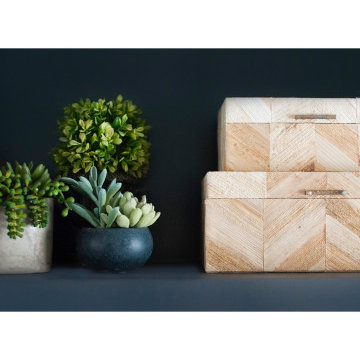
На фото: маленькое рабочее место в стиле неоклассика (современная классика) с белыми стенами, полом из керамической плитки, отдельно стоящим рабочим столом, серым полом и панелями на стенах для на участке и в саду
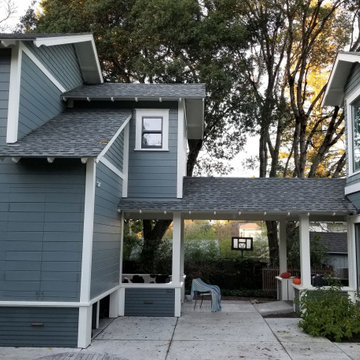
View of the breezeway. The home office is on the left. The 'hidden' closet is for the storage of surfboards.
Свежая идея для дизайна: кабинет среднего размера в стиле кантри с синими стенами, бетонным полом, печью-буржуйкой, серым полом и панелями на стенах - отличное фото интерьера
Свежая идея для дизайна: кабинет среднего размера в стиле кантри с синими стенами, бетонным полом, печью-буржуйкой, серым полом и панелями на стенах - отличное фото интерьера
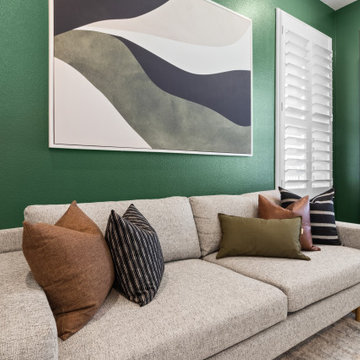
We wanted to create a sophisticated office space for our client that offered a workstation, a sitting area, and storage space for her Disney collectibles. We added elegant touches like this molding and wainscoting accent wall with two custom art pieces. We also used our woodworking artisan to create a custom console table for the area.
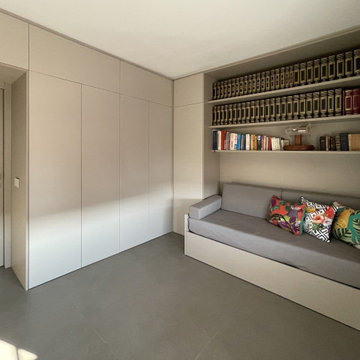
Идея дизайна: домашняя библиотека среднего размера в стиле модернизм с серыми стенами, полом из керамогранита, серым полом, многоуровневым потолком, панелями на стенах и отдельно стоящим рабочим столом
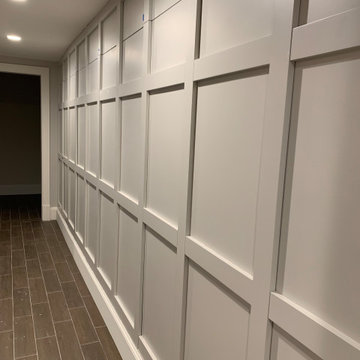
Matching the panels of the office, we created cabinetry with 180 degree openings.
Пример оригинального дизайна: большой кабинет в современном стиле с серыми стенами, ковровым покрытием, отдельно стоящим рабочим столом, серым полом и панелями на стенах без камина
Пример оригинального дизайна: большой кабинет в современном стиле с серыми стенами, ковровым покрытием, отдельно стоящим рабочим столом, серым полом и панелями на стенах без камина
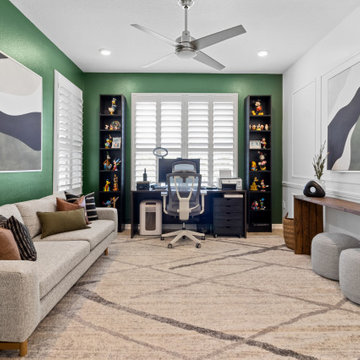
We wanted to create a sophisticated office space for our client that offered a workstation, a sitting area, and storage space for her Disney collectibles. We added elegant touches like this molding and wainscoting accent wall with two custom art pieces. We also used our woodworking artisan to create a custom console table for the area.
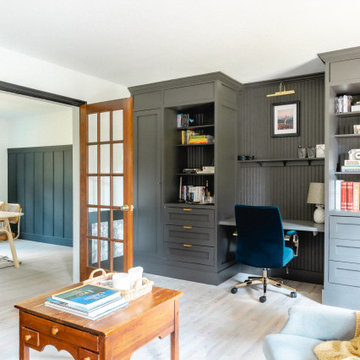
Источник вдохновения для домашнего уюта: рабочее место в классическом стиле с разноцветными стенами, светлым паркетным полом, встроенным рабочим столом, серым полом и панелями на стенах
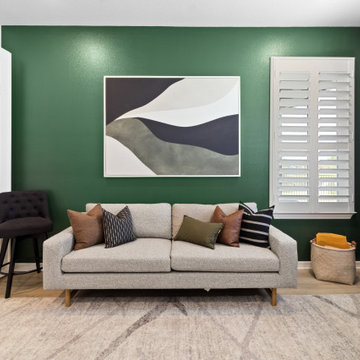
We wanted to create a sophisticated office space for our client that offered a workstation, a sitting area, and storage space for her Disney collectibles. We added elegant touches like this molding and wainscoting accent wall with two custom art pieces. We also used our woodworking artisan to create a custom console table for the area.
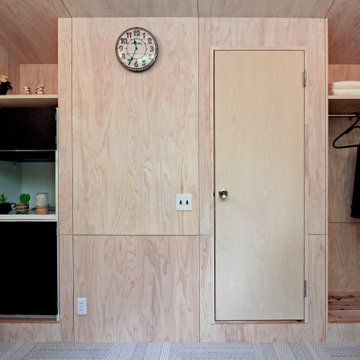
来客用の荷物置き場や着替えスペースの確保、既存家具の再利用など、いろいろなご要望がありましたが、10㎡未満という限りある空間の中でいろいろ検討させていただきました。
На фото: маленькая домашняя мастерская в современном стиле с бежевыми стенами, ковровым покрытием, серым полом, деревянным потолком и панелями на стенах для на участке и в саду с
На фото: маленькая домашняя мастерская в современном стиле с бежевыми стенами, ковровым покрытием, серым полом, деревянным потолком и панелями на стенах для на участке и в саду с
Кабинет с серым полом и панелями на стенах – фото дизайна интерьера
2