Кабинет с серым полом и деревянными стенами – фото дизайна интерьера
Сортировать:
Бюджет
Сортировать:Популярное за сегодня
21 - 40 из 110 фото
1 из 3
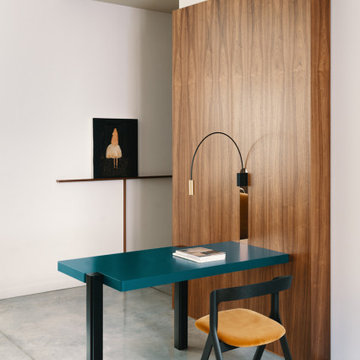
Casa Mille unfolds within the 1930s extension of a historic 19th-century palace belonging to the Counts Callori family, in what used to be the Count's artisan workshop and the former stables in the outdoor garden. Only the kitchen is the only room created inside the building's nineteenth-century sleeve.
The history of the property has provided one of the most florid design strands of contents and atmospheres to all the design: the living room was created in the Count's artisan workshop, influencing the choice of an industrial floor in helicopter concrete. The stage instead reflects the historical soul of the house and invades the contemporary part with an industrial finish with an asymmetrical cut.
To balance the more informal part of the industrial part, the choice fell on a contemporary and iconic design, through the use of American walnut in custom furnishings and textured and textured upholstery, softening the hard character of the helicopter concrete floor and making the flavor of the whole most welcoming project.
The materials in each room chase and contrast, enhancing each other also in the finishes: all the wood has a gloss component that makes it shiny and reflective as opposed to the more opaque and matt finishes of the laminates and lacquers and fabrics.
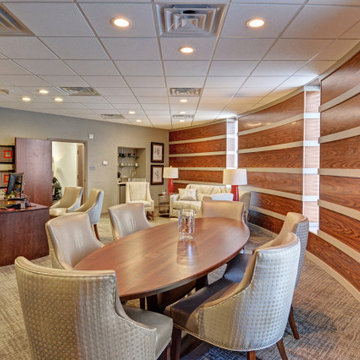
На фото: огромный кабинет в современном стиле с серыми стенами, ковровым покрытием, отдельно стоящим рабочим столом, серым полом и деревянными стенами с
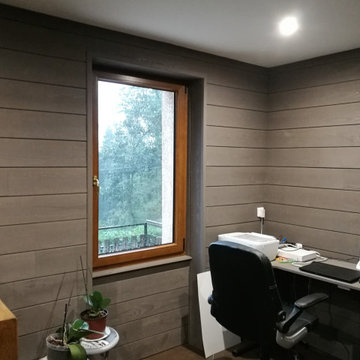
Ce nouveau réaménagement a également permis la création d'un espace bureau à proximité de la fenêtre, les murs recouvert bois marquent la séparation, apporte chaleur et se marient complètement aux murs blancs de l'ensemble.
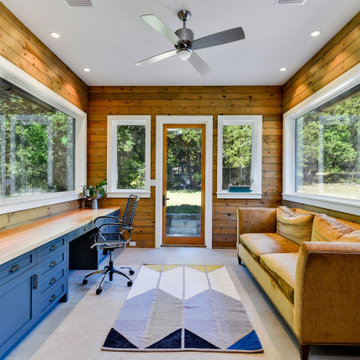
На фото: рабочее место в стиле неоклассика (современная классика) с коричневыми стенами, встроенным рабочим столом, серым полом и деревянными стенами без камина с
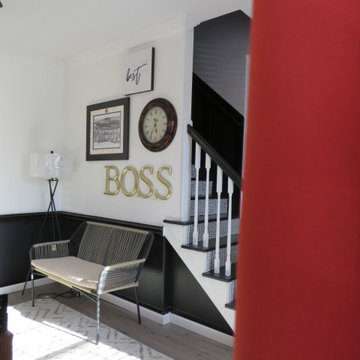
Источник вдохновения для домашнего уюта: домашняя библиотека среднего размера в стиле фьюжн с белыми стенами, полом из ламината, стандартным камином, фасадом камина из плитки, отдельно стоящим рабочим столом, серым полом, деревянным потолком и деревянными стенами
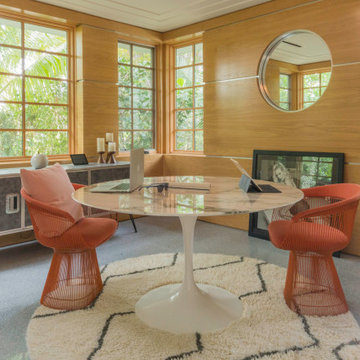
Свежая идея для дизайна: кабинет в современном стиле с коричневыми стенами, бетонным полом, серым полом и деревянными стенами - отличное фото интерьера
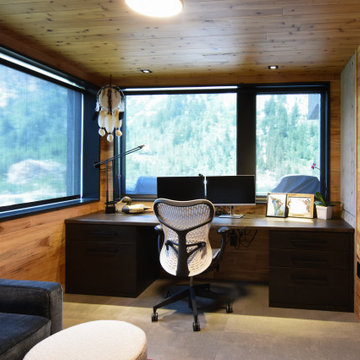
Свежая идея для дизайна: рабочее место в стиле модернизм с бетонным полом, встроенным рабочим столом, серым полом, деревянным потолком и деревянными стенами - отличное фото интерьера
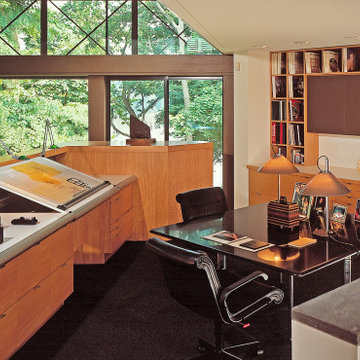
Living, dining and sleeping areas, which are arranged in a linear sequence, can be accessed from a prominent circulation spine and gallery that parallels the river.
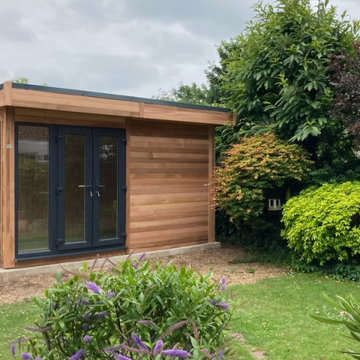
Mrs W contacted Garden Retreat and was interested in our range of Contemporary Garden Offices to provide counselling services in her quite and peaceful garden. More importantly the saving on renting a room to provide these services are a significant saving and adds value to there home in the future.
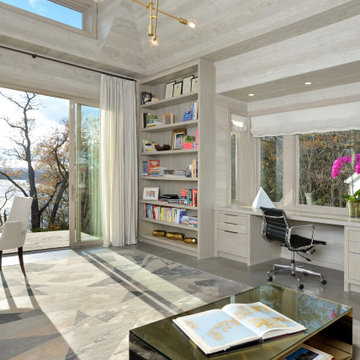
Источник вдохновения для домашнего уюта: огромное рабочее место в стиле модернизм с серыми стенами, полом из сланца, встроенным рабочим столом, серым полом, сводчатым потолком и деревянными стенами без камина
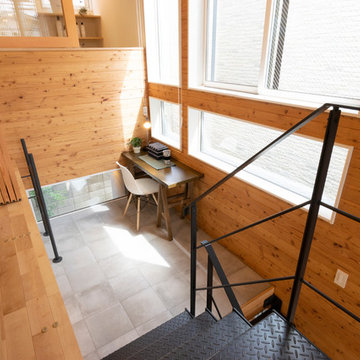
中間階に設けられたスタディースペースを介して、2階のリビングやテラスへと繋がります。
Источник вдохновения для домашнего уюта: маленькое рабочее место в стиле лофт с коричневыми стенами, полом из керамогранита, отдельно стоящим рабочим столом, серым полом, деревянным потолком и деревянными стенами для на участке и в саду
Источник вдохновения для домашнего уюта: маленькое рабочее место в стиле лофт с коричневыми стенами, полом из керамогранита, отдельно стоящим рабочим столом, серым полом, деревянным потолком и деревянными стенами для на участке и в саду
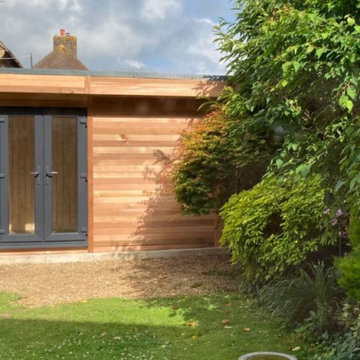
Mrs W contacted Garden Retreat and was interested in our range of Contemporary Garden Offices to provide counselling services in her quite and peaceful garden. More importantly the saving on renting a room to provide these services are a significant saving and adds value to there home in the future.
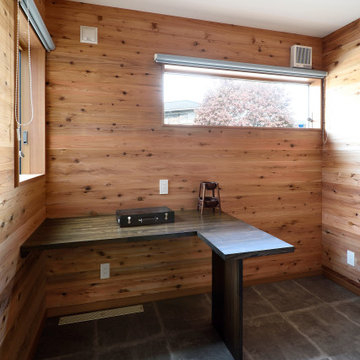
На фото: домашняя мастерская с коричневыми стенами, полом из винила, серым полом, потолком с обоями и деревянными стенами без камина с
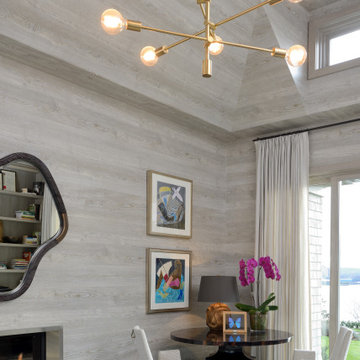
На фото: огромное рабочее место в стиле модернизм с серыми стенами, полом из керамической плитки, встроенным рабочим столом, серым полом, сводчатым потолком и деревянными стенами без камина с

Идея дизайна: рабочее место среднего размера в стиле неоклассика (современная классика) с серыми стенами, паркетным полом среднего тона, отдельно стоящим рабочим столом, серым полом, кессонным потолком и деревянными стенами
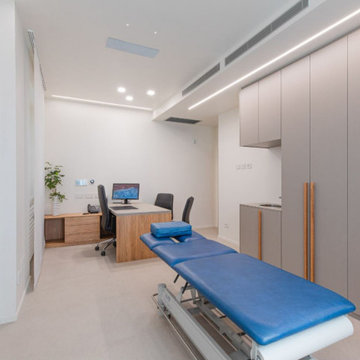
Arredo realizzato su misura da artigiani italiani: struttura scrivania e maniglie mobile in rovere naturale, mentre il piano delle scrivania e le ante in mdf laccato tortora. Piastrella in gres porcellanato di grande formato 120x120 cm nodello Grecale della Refin.
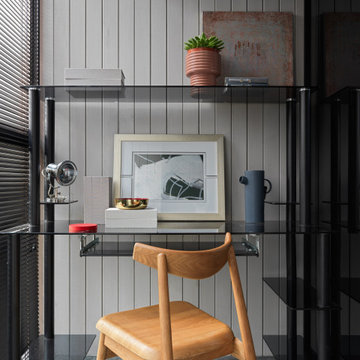
Рабочая зона.
Материалы: керамическая плитка, Equipe.
Мебель и оборудование: стул, Zara Home.
Декор: Moon-stores; Barcelona Design; постеры Paragon, Happy Collections; картина Ольги Шагиной.
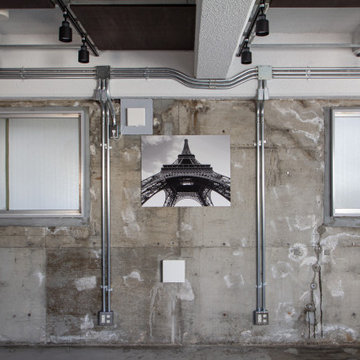
コンクリートの素材と、新しく入った素材のからまりと対比が、素材感をより強く感じさせます。
Идея дизайна: домашняя мастерская среднего размера в стиле лофт с серыми стенами, бетонным полом, отдельно стоящим рабочим столом, серым полом, кессонным потолком и деревянными стенами без камина
Идея дизайна: домашняя мастерская среднего размера в стиле лофт с серыми стенами, бетонным полом, отдельно стоящим рабочим столом, серым полом, кессонным потолком и деревянными стенами без камина
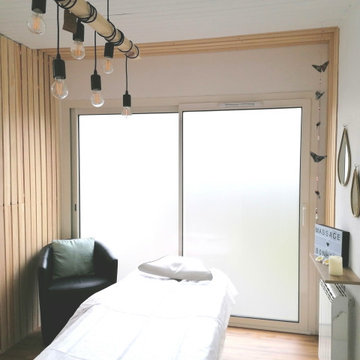
Projet de rénovation d'un institut de beauté à domicile. Afin de retrouver le plaisir de travailler, L. m'a demandé de revoir l'agencement, la lumière et l'ergonomie de son institut. Avec peu d'investissement, beaucoup de fais maison et d'ingéniosité il a été possible de revoir l'espace, l'ergonomie de travail pour cette esthéticienne, et de cacher les éléments disgracieux tels que le compteur électrique non déplaçable.
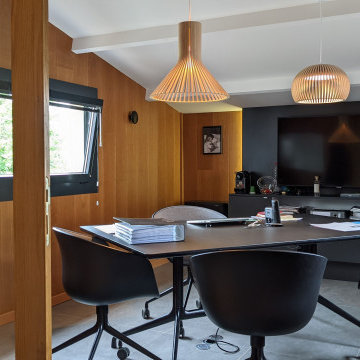
Bureau familial pour un père et son fils, entreprise familiale depuis plusieurs générations !
Recevoir pour des réunions de travail.
Источник вдохновения для домашнего уюта: маленькое рабочее место в стиле ретро с коричневыми стенами, полом из керамической плитки, отдельно стоящим рабочим столом, серым полом, балками на потолке и деревянными стенами для на участке и в саду
Источник вдохновения для домашнего уюта: маленькое рабочее место в стиле ретро с коричневыми стенами, полом из керамической плитки, отдельно стоящим рабочим столом, серым полом, балками на потолке и деревянными стенами для на участке и в саду
Кабинет с серым полом и деревянными стенами – фото дизайна интерьера
2