Кабинет с серым полом – фото дизайна интерьера класса люкс
Сортировать:
Бюджет
Сортировать:Популярное за сегодня
81 - 100 из 391 фото
1 из 3
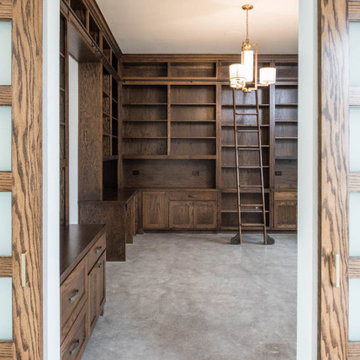
Cleve Adamson Custom Homes
Идея дизайна: домашняя библиотека среднего размера в стиле модернизм с коричневыми стенами, бетонным полом и серым полом
Идея дизайна: домашняя библиотека среднего размера в стиле модернизм с коричневыми стенами, бетонным полом и серым полом
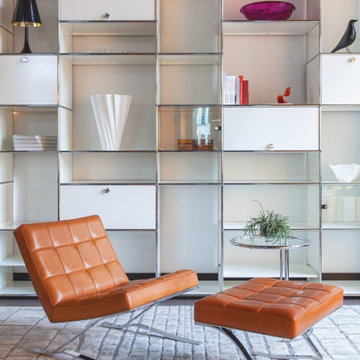
Modern Home Office with modular Wall Unit by USM Haller and Custom made Lounge Chair by Rudolf Horn with Cognac Leather
Свежая идея для дизайна: домашняя библиотека среднего размера в современном стиле с белыми стенами, ковровым покрытием и серым полом - отличное фото интерьера
Свежая идея для дизайна: домашняя библиотека среднего размера в современном стиле с белыми стенами, ковровым покрытием и серым полом - отличное фото интерьера
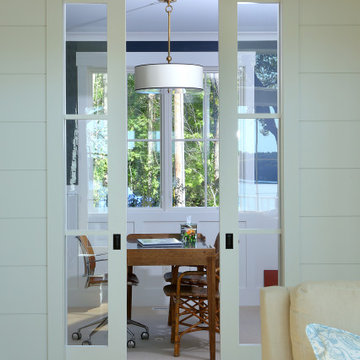
На фото: рабочее место среднего размера в классическом стиле с серыми стенами, ковровым покрытием, отдельно стоящим рабочим столом и серым полом с
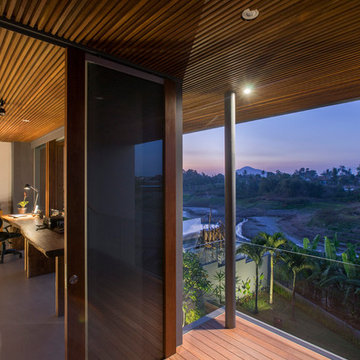
Стильный дизайн: рабочее место среднего размера в стиле модернизм с белыми стенами, полом из керамической плитки, отдельно стоящим рабочим столом и серым полом - последний тренд
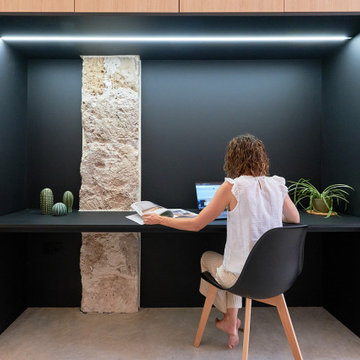
Идея дизайна: домашняя мастерская среднего размера в стиле модернизм с черными стенами, бетонным полом, встроенным рабочим столом, серым полом, балками на потолке и панелями на части стены
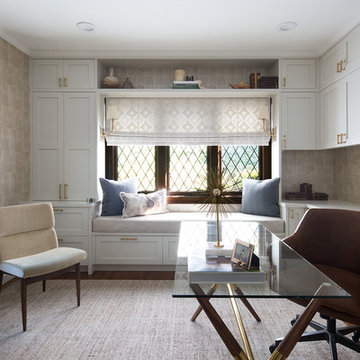
This formerly dark and rarely used "junk room" is transformed into a beloved and productivity-inspiring home office for a successful CEO who works from home, with the added benefit of being near her children. The flair and furnishings are all modern, with a selection of dark brown accents to harmonize with the Tudor home's gorgeous dark-wood original details in ceiling beams and window frames.
Photo by Mo Saito
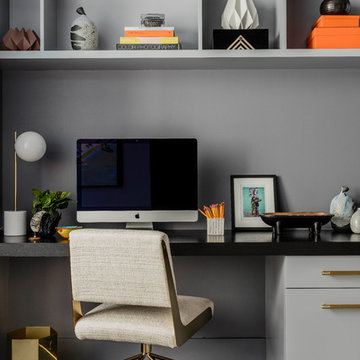
Photography by Michael J. Lee
Идея дизайна: рабочее место среднего размера в современном стиле с серыми стенами, темным паркетным полом, встроенным рабочим столом и серым полом
Идея дизайна: рабочее место среднего размера в современном стиле с серыми стенами, темным паркетным полом, встроенным рабочим столом и серым полом
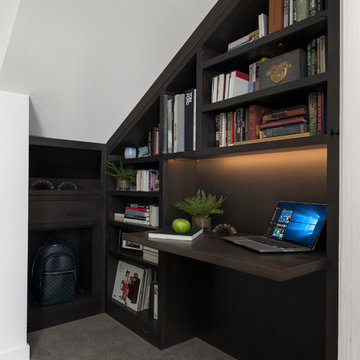
Источник вдохновения для домашнего уюта: маленькое рабочее место в современном стиле с белыми стенами, ковровым покрытием, встроенным рабочим столом и серым полом без камина для на участке и в саду
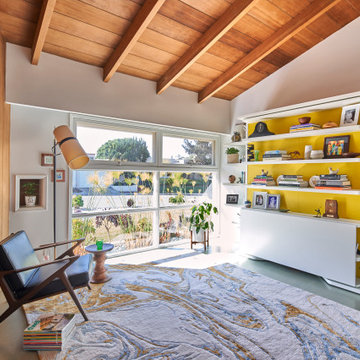
Genius, smooth operating, space saving furniture that seamlessly transforms from desk, to shelving, to murphy bed without having to move much of anything and allows this room to change from guest room to a home office in a snap. The original wood ceiling, curved feature wall, and windows were all restored back to their original state.
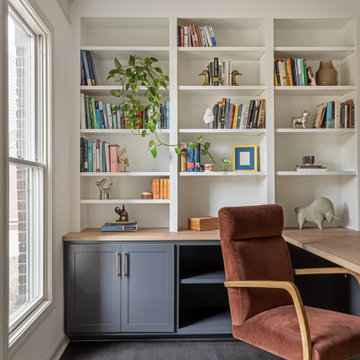
Свежая идея для дизайна: большое рабочее место в стиле модернизм с белыми стенами, темным паркетным полом, встроенным рабочим столом и серым полом - отличное фото интерьера
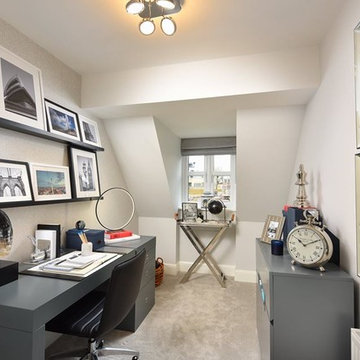
Modern life really sits at the heart of the design. A tranquil office for days when working at home. Everything surrounding the grey desk provides inspiration for whatever duties you have to complete.
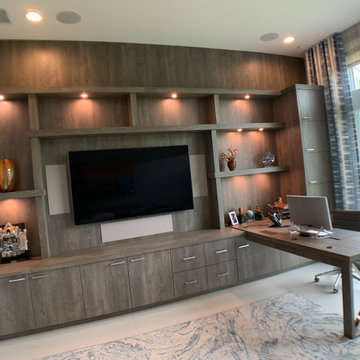
Warm transitional home office featuring file drawers, closed storage, multiple lighted display shelving and expansive desk/work area. Laminate surface areas feature wood grain textures in a durable and attractive finish. Polished chrome hardware and desk support compliments the traditional elements. Desktop features hidden wire channels and pop-up electrical/wi-fi outlets.
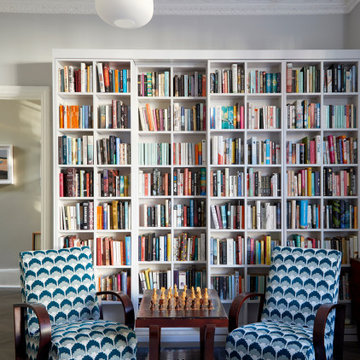
This space is a veritable homage to bibliophiles, boasting a magnificent wall-to-wall bookcase that stretches towards the ceiling, its pale finish providing a clean, modern backdrop for the colorful spines of countless books. The two armchairs upholstered in a contemporary fabric in teal with an ikat pattern offer a visually stunning and comfortable nook for reading and relaxation. The chess table, crafted from rich mahogany, adds a touch of traditional sophistication. The soft, luxurious rug underfoot in a muted blue anchors the room, while the contemporary lighting installation with oversized milky orbs adds an avant-garde touch to the classical aesthetic.
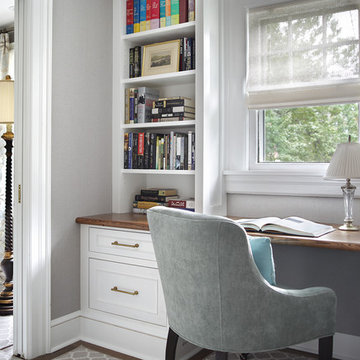
This new home office is adjacent to the master suite to the left and includes custom cabinetry (including filing cabinets), an enclosed printer closet and plenty of light. JMOC Builders, ML Interior Designs, Peter Rymwid photography.
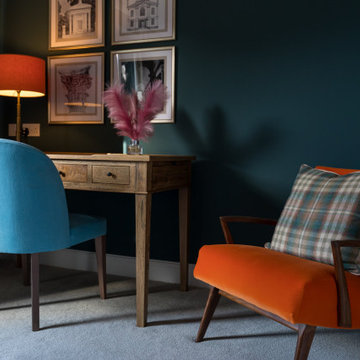
FAMILY HOME INTERIOR DESIGN IN RICHMOND
The second phase of a large interior design project we carried out in Richmond, West London, between 2018 and 2020. This Edwardian family home on Richmond Hill hadn’t been touched since the seventies, making our work extremely rewarding and gratifying! Our clients were over the moon with the result.
“Having worked with Tim before, we were so happy we felt the house deserved to be finished. The difference he has made is simply extraordinary” – Emma & Tony
COMFORTABLE LUXURY WITH A VIBRANT EDGE
The existing house was so incredibly tired and dated, it was just crying out for a new lease of life (an interior designer’s dream!). Our brief was to create a harmonious interior that felt luxurious yet homely.
Having worked with these clients before, we were delighted to be given interior design ‘carte blanche’ on this project. Each area was carefully visualised with Tim’s signature use of bold colour and eclectic variety. Custom fabrics, original artworks and bespoke furnishings were incorporated in all areas of the house, including the children’s rooms.
“Tim and his team applied their fantastic talent to design each room with much detail and personality, giving the ensemble great coherence.”
END-TO-END INTERIOR DESIGN SERVICE
This interior design project was a labour of love from start to finish and we think it shows. We worked closely with the architect and contractor to replicate exactly what we had visualised at the concept stage.
The project involved the full implementation of the designs we had presented. We liaised closely with all trades involved, to ensure the work was carried out in line with our designs. All furniture, soft furnishings and accessories were supplied by us. When building work at the house was complete, we conducted a full installation of the furnishings, artwork and finishing touches.
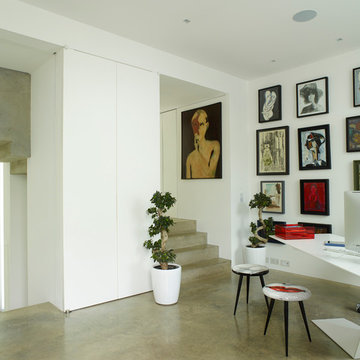
It was realised from the outset that since the houses on this side of Glebe Place are, at only five metres wide, rather long and narrow, the new staircase should be relocated to the middle, thus allowing for full-width rooms to front and rear.
It was also realised that the principal living floors (ground, lower ground and basement) should be opened-up, seamlessly flow-together, properly connect with the rear garden, and enjoy as much daylight and a feeling of space as possible.
Photographer: Rachael Smith
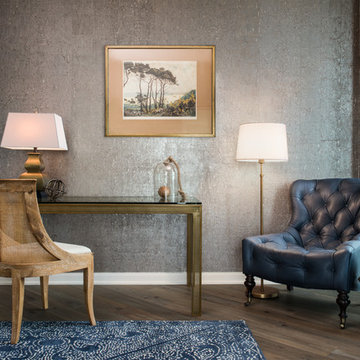
A masculine High Rise condo outfitted for a bachelor to enjoy the contemporary loft style of the home and views with handsome, bold furnishings.
Идея дизайна: домашняя библиотека среднего размера в современном стиле с серыми стенами, паркетным полом среднего тона, отдельно стоящим рабочим столом и серым полом без камина
Идея дизайна: домашняя библиотека среднего размера в современном стиле с серыми стенами, паркетным полом среднего тона, отдельно стоящим рабочим столом и серым полом без камина
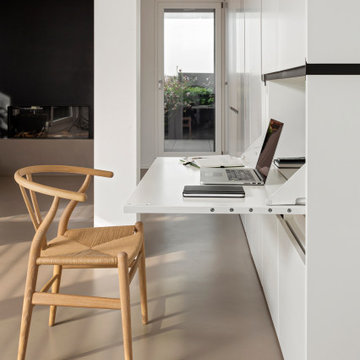
l'armadio a parete è disegnato su misura e contiene un angolo studio/lavoro con piano a ribalta che chiudendosi nasconde tutto.
Sedia Wishbone di Carl Hansen
Camino a gas sullo sfondo rivestito in lamiera nera.
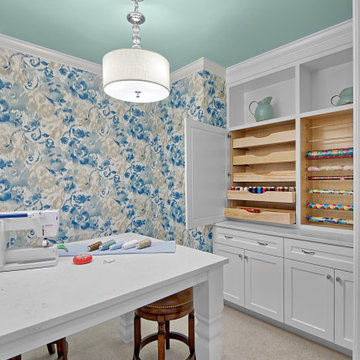
This space is fully-operational for crafts, sewing and wrapping gifts, thanks to Ascent Fine Cabinetry. The wallpaper is by Thibaut, with a ceiling in Benjamin Moore 708 White Rain. The custom-built table features a quartz top by Cambria.
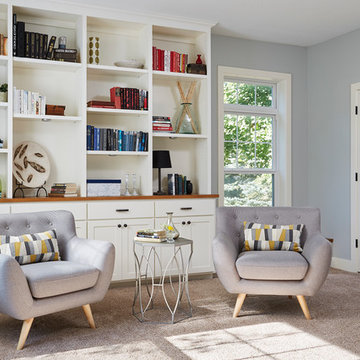
На фото: большое рабочее место в классическом стиле с серыми стенами, ковровым покрытием и серым полом без камина
Кабинет с серым полом – фото дизайна интерьера класса люкс
5