Кабинет с разноцветными стенами и бежевым полом – фото дизайна интерьера
Сортировать:
Бюджет
Сортировать:Популярное за сегодня
161 - 180 из 197 фото
1 из 3
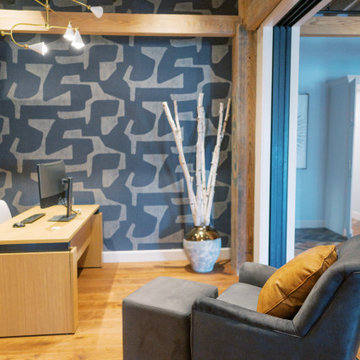
This remodel transformed two condos into one, overcoming access challenges. We designed the space for a seamless transition, adding function with a laundry room, powder room, bar, and entertaining space.
A sleek office table and chair complement the stunning blue-gray wallpaper in this home office. The corner lounge chair with an ottoman adds a touch of comfort. Glass walls provide an open ambience, enhanced by carefully chosen decor, lighting, and efficient storage solutions.
---Project by Wiles Design Group. Their Cedar Rapids-based design studio serves the entire Midwest, including Iowa City, Dubuque, Davenport, and Waterloo, as well as North Missouri and St. Louis.
For more about Wiles Design Group, see here: https://wilesdesigngroup.com/
To learn more about this project, see here: https://wilesdesigngroup.com/cedar-rapids-condo-remodel
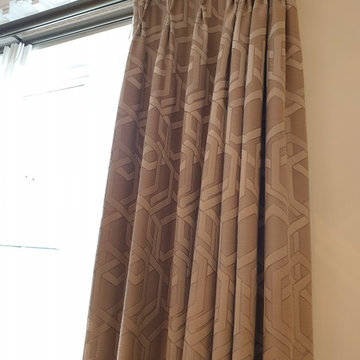
Study room draped with luxury - triple pinch pleat curtains
Стильный дизайн: рабочее место среднего размера в стиле модернизм с разноцветными стенами, ковровым покрытием, отдельно стоящим рабочим столом и бежевым полом без камина - последний тренд
Стильный дизайн: рабочее место среднего размера в стиле модернизм с разноцветными стенами, ковровым покрытием, отдельно стоящим рабочим столом и бежевым полом без камина - последний тренд
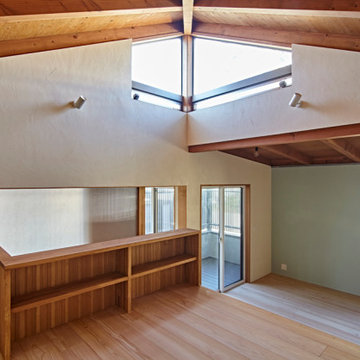
Идея дизайна: домашняя библиотека среднего размера в современном стиле с паркетным полом среднего тона, бежевым полом, балками на потолке, стенами из вагонки и разноцветными стенами без камина
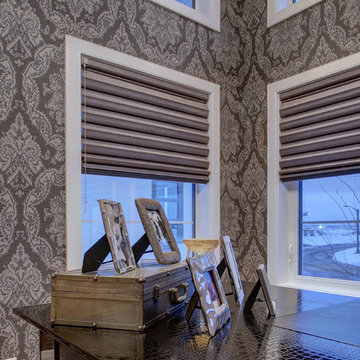
Custom wallpaper and blind design.
Источник вдохновения для домашнего уюта: большое рабочее место в современном стиле с разноцветными стенами, отдельно стоящим рабочим столом, светлым паркетным полом и бежевым полом
Источник вдохновения для домашнего уюта: большое рабочее место в современном стиле с разноцветными стенами, отдельно стоящим рабочим столом, светлым паркетным полом и бежевым полом
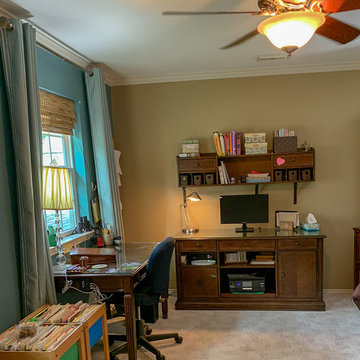
Пример оригинального дизайна: кабинет среднего размера в классическом стиле с разноцветными стенами, ковровым покрытием, отдельно стоящим рабочим столом и бежевым полом без камина
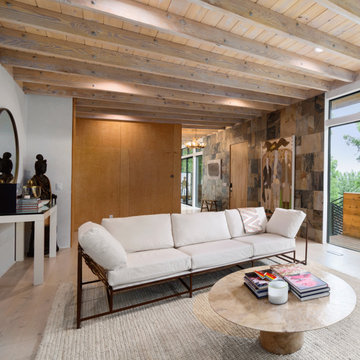
A contemporary feel to this home office decorated with art from all over the world. Soft neutral color touches of furniture
На фото: рабочее место в современном стиле с разноцветными стенами, светлым паркетным полом и бежевым полом
На фото: рабочее место в современном стиле с разноцветными стенами, светлым паркетным полом и бежевым полом
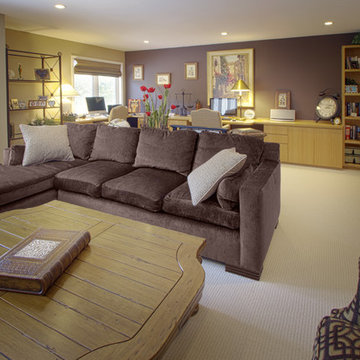
Стильный дизайн: большое рабочее место в стиле неоклассика (современная классика) с разноцветными стенами, ковровым покрытием, встроенным рабочим столом и бежевым полом без камина - последний тренд
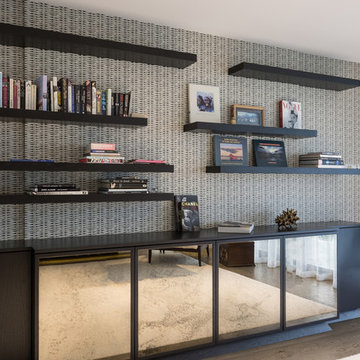
Photographer: Mark Scowen photography
Идея дизайна: большое рабочее место в современном стиле с разноцветными стенами, светлым паркетным полом, стандартным камином, отдельно стоящим рабочим столом и бежевым полом
Идея дизайна: большое рабочее место в современном стиле с разноцветными стенами, светлым паркетным полом, стандартным камином, отдельно стоящим рабочим столом и бежевым полом
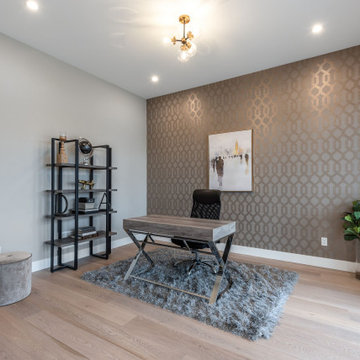
Стильный дизайн: большое рабочее место в современном стиле с разноцветными стенами, светлым паркетным полом, отдельно стоящим рабочим столом и бежевым полом - последний тренд
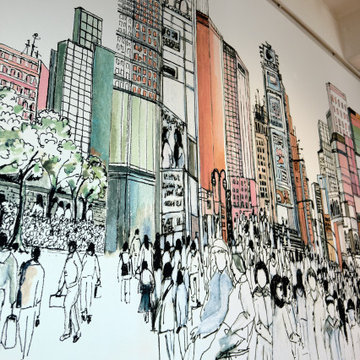
Diamo un’occhiata al nuovo ufficio commerciale della CIP srl che ha scelto di dare un nuovo look alle pareti portando nuovi colori, disegni e sfumature. Il punto di partenza: su due lati le finestre e la luce naturale, sull’altro una parete bianca lunga più di 9 metri. Dopo aver visionato i campioni di carte da parati e aver selezionato la finitura delle carte da parati PRO di Ambientha, la linea di supporti vinilici (tnt + pvc), finalmente la scelta del design: Times Square Portrait dell'artista newyorkese Lauren Wan.
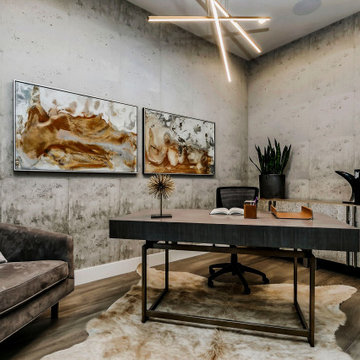
This beautiful house showcases a modern architectural style with a sophisticated blend of minimalist design and functional elegance. Clean lines and flat roof profiles give the structure a contemporary edge, while the harmonious color palette of neutral tones complements the natural surroundings. The use of large windows and glass garage doors not only provides an abundance of natural light but also fosters a seamless indoor-outdoor connection. Strategic exterior lighting accentuates the building's geometry, creating a warm and inviting ambiance that beckons at twilight. Landscaping is thoughtfully integrated, with well-manicured lawns and vibrant plantings that add a touch of color and life to the serene setting. This home's exterior is a testament to modern luxury living, blending chic design with the beauty of the natural environment.
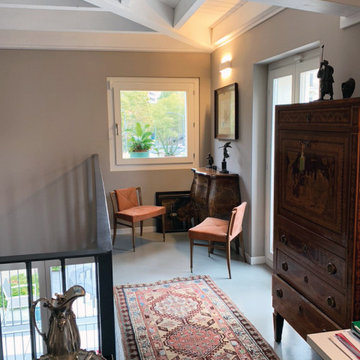
Пример оригинального дизайна: домашняя мастерская среднего размера в классическом стиле с разноцветными стенами, бетонным полом, бежевым полом и балками на потолке
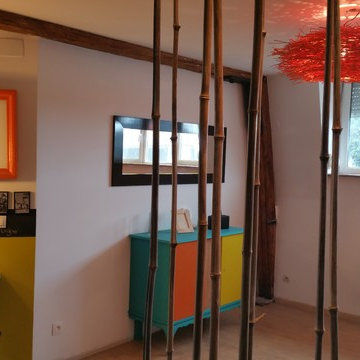
Стильный дизайн: большое рабочее место в стиле фьюжн с разноцветными стенами, полом из ламината, отдельно стоящим рабочим столом и бежевым полом - последний тренд
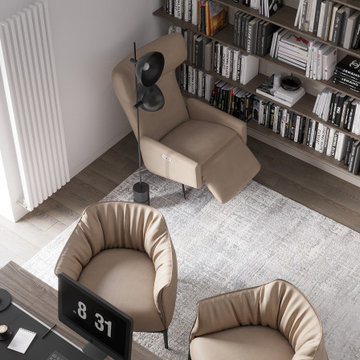
На фото: рабочее место среднего размера в современном стиле с разноцветными стенами, паркетным полом среднего тона, отдельно стоящим рабочим столом и бежевым полом с
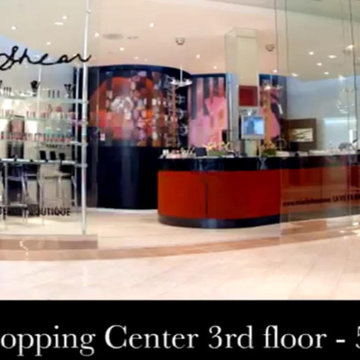
Make Up and Accesories in a high end mall.
Идея дизайна: домашняя мастерская среднего размера в стиле модернизм с разноцветными стенами, полом из керамической плитки, встроенным рабочим столом и бежевым полом
Идея дизайна: домашняя мастерская среднего размера в стиле модернизм с разноцветными стенами, полом из керамической плитки, встроенным рабочим столом и бежевым полом
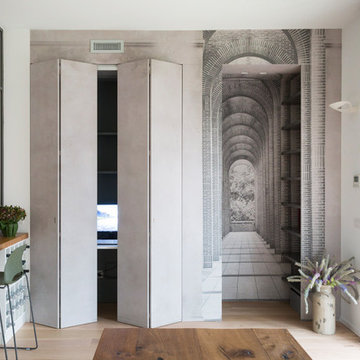
Fotografie Roberta De palo
Свежая идея для дизайна: большое рабочее место в современном стиле с разноцветными стенами, светлым паркетным полом, встроенным рабочим столом и бежевым полом - отличное фото интерьера
Свежая идея для дизайна: большое рабочее место в современном стиле с разноцветными стенами, светлым паркетным полом, встроенным рабочим столом и бежевым полом - отличное фото интерьера
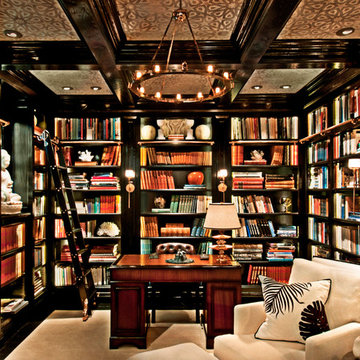
Black painted shelves created a dramatic library for rare books. Rose gold sconces and chandelier add elegance. Wallpaper in a Moorish design accents the ceiling. Black shelves and white furniture make the room striking and luxurious.

This remodel transformed two condos into one, overcoming access challenges. We designed the space for a seamless transition, adding function with a laundry room, powder room, bar, and entertaining space.
A sleek office table and chair complement the stunning blue-gray wallpaper in this home office. The corner lounge chair with an ottoman adds a touch of comfort. Glass walls provide an open ambience, enhanced by carefully chosen decor, lighting, and efficient storage solutions.
---Project by Wiles Design Group. Their Cedar Rapids-based design studio serves the entire Midwest, including Iowa City, Dubuque, Davenport, and Waterloo, as well as North Missouri and St. Louis.
For more about Wiles Design Group, see here: https://wilesdesigngroup.com/
To learn more about this project, see here: https://wilesdesigngroup.com/cedar-rapids-condo-remodel
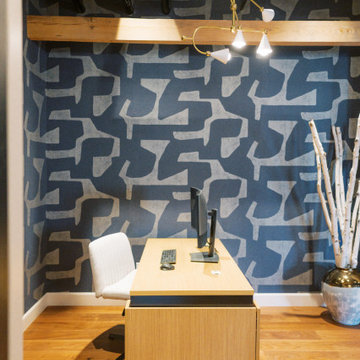
This remodel transformed two condos into one, overcoming access challenges. We designed the space for a seamless transition, adding function with a laundry room, powder room, bar, and entertaining space.
A sleek office table and chair complement the stunning blue-gray wallpaper in this home office. The corner lounge chair with an ottoman adds a touch of comfort. Glass walls provide an open ambience, enhanced by carefully chosen decor, lighting, and efficient storage solutions.
---Project by Wiles Design Group. Their Cedar Rapids-based design studio serves the entire Midwest, including Iowa City, Dubuque, Davenport, and Waterloo, as well as North Missouri and St. Louis.
For more about Wiles Design Group, see here: https://wilesdesigngroup.com/
To learn more about this project, see here: https://wilesdesigngroup.com/cedar-rapids-condo-remodel
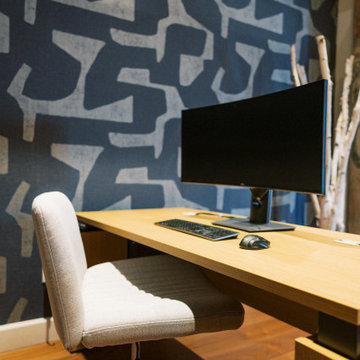
This remodel transformed two condos into one, overcoming access challenges. We designed the space for a seamless transition, adding function with a laundry room, powder room, bar, and entertaining space.
A sleek office table and chair complement the stunning blue-gray wallpaper in this home office. The corner lounge chair with an ottoman adds a touch of comfort. Glass walls provide an open ambience, enhanced by carefully chosen decor, lighting, and efficient storage solutions.
---Project by Wiles Design Group. Their Cedar Rapids-based design studio serves the entire Midwest, including Iowa City, Dubuque, Davenport, and Waterloo, as well as North Missouri and St. Louis.
For more about Wiles Design Group, see here: https://wilesdesigngroup.com/
To learn more about this project, see here: https://wilesdesigngroup.com/cedar-rapids-condo-remodel
Кабинет с разноцветными стенами и бежевым полом – фото дизайна интерьера
9