Кабинет с разноцветным полом и красным полом – фото дизайна интерьера
Сортировать:
Бюджет
Сортировать:Популярное за сегодня
121 - 140 из 1 215 фото
1 из 3
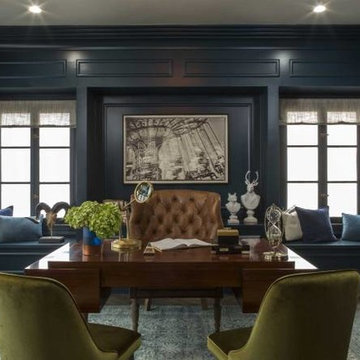
Источник вдохновения для домашнего уюта: рабочее место среднего размера в стиле неоклассика (современная классика) с синими стенами, паркетным полом среднего тона, отдельно стоящим рабочим столом и разноцветным полом без камина
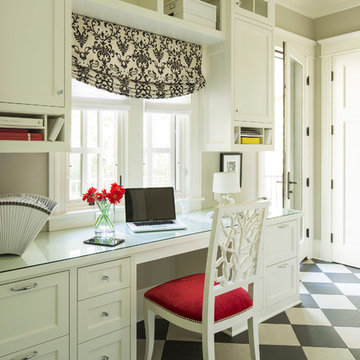
Martha O'Hara Interiors, Interior Design | Kyle Hunt & Partners, Builder | Mike Sharratt, Architect | Troy Thies, Photography | Shannon Gale, Photo Styling

Twin Peaks House is a vibrant extension to a grand Edwardian homestead in Kensington.
Originally built in 1913 for a wealthy family of butchers, when the surrounding landscape was pasture from horizon to horizon, the homestead endured as its acreage was carved up and subdivided into smaller terrace allotments. Our clients discovered the property decades ago during long walks around their neighbourhood, promising themselves that they would buy it should the opportunity ever arise.
Many years later the opportunity did arise, and our clients made the leap. Not long after, they commissioned us to update the home for their family of five. They asked us to replace the pokey rear end of the house, shabbily renovated in the 1980s, with a generous extension that matched the scale of the original home and its voluminous garden.
Our design intervention extends the massing of the original gable-roofed house towards the back garden, accommodating kids’ bedrooms, living areas downstairs and main bedroom suite tucked away upstairs gabled volume to the east earns the project its name, duplicating the main roof pitch at a smaller scale and housing dining, kitchen, laundry and informal entry. This arrangement of rooms supports our clients’ busy lifestyles with zones of communal and individual living, places to be together and places to be alone.
The living area pivots around the kitchen island, positioned carefully to entice our clients' energetic teenaged boys with the aroma of cooking. A sculpted deck runs the length of the garden elevation, facing swimming pool, borrowed landscape and the sun. A first-floor hideout attached to the main bedroom floats above, vertical screening providing prospect and refuge. Neither quite indoors nor out, these spaces act as threshold between both, protected from the rain and flexibly dimensioned for either entertaining or retreat.
Galvanised steel continuously wraps the exterior of the extension, distilling the decorative heritage of the original’s walls, roofs and gables into two cohesive volumes. The masculinity in this form-making is balanced by a light-filled, feminine interior. Its material palette of pale timbers and pastel shades are set against a textured white backdrop, with 2400mm high datum adding a human scale to the raked ceilings. Celebrating the tension between these design moves is a dramatic, top-lit 7m high void that slices through the centre of the house. Another type of threshold, the void bridges the old and the new, the private and the public, the formal and the informal. It acts as a clear spatial marker for each of these transitions and a living relic of the home’s long history.
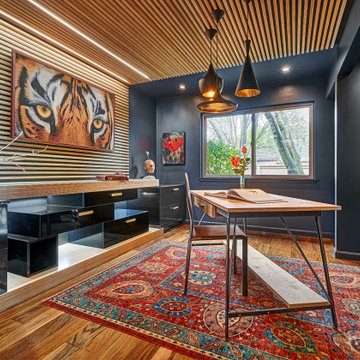
Meaning “line” in Swahili, the Mstari Safari Task Lounge itself is accented with clean wooden lines, as well as dramatic contrasts of hammered gold and reflective obsidian desk-drawers. A custom-made industrial, mid-century desk—the room’s focal point—is perfect for centering focus while going over the day’s workload. Behind, a tiger painting ties the African motif together. Contrasting pendant lights illuminate the workspace, permeating the sharp, angular design with more organic forms.
Outside the task lounge, a custom barn door conceals the client’s entry coat closet. A patchwork of Mexican retablos—turn of the century religious relics—celebrate the client’s eclectic style and love of antique cultural art, while a large wrought-iron turned handle and barn door track unify the composition.
A home as tactfully curated as the Mstari deserved a proper entryway. We knew that right as guests entered the home, they needed to be wowed. So rather than opting for a traditional drywall header, we engineered an undulating I-beam that spanned the opening. The I-beam’s spine incorporated steel ribbing, leaving a striking impression of a Gaudiesque spine.
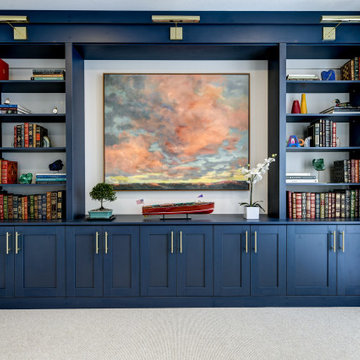
Пример оригинального дизайна: рабочее место среднего размера в стиле фьюжн с бежевыми стенами, ковровым покрытием, отдельно стоящим рабочим столом и разноцветным полом
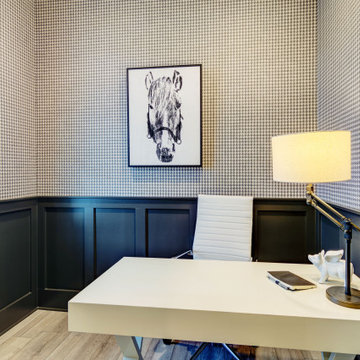
Идея дизайна: рабочее место среднего размера в современном стиле с разноцветными стенами, полом из винила, отдельно стоящим рабочим столом и разноцветным полом
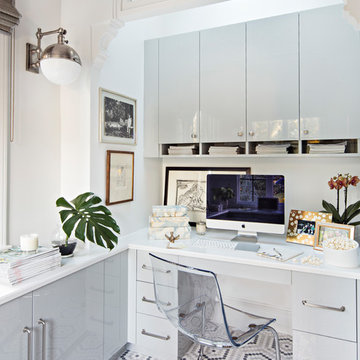
John Martinelli Photography
Стильный дизайн: маленькое рабочее место в стиле неоклассика (современная классика) с белыми стенами, встроенным рабочим столом и разноцветным полом без камина для на участке и в саду - последний тренд
Стильный дизайн: маленькое рабочее место в стиле неоклассика (современная классика) с белыми стенами, встроенным рабочим столом и разноцветным полом без камина для на участке и в саду - последний тренд
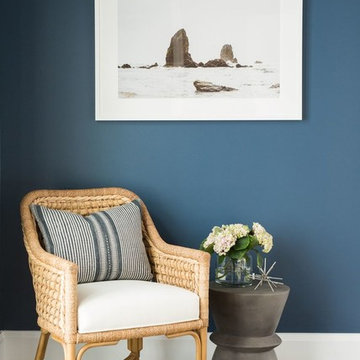
Shop the Look, See the Photo Tour here: https://www.studio-mcgee.com/studioblog/2018/3/9/calabasas-remodel-master-suite?rq=Calabasas%20Remodel
Watch the Webisode: https://www.studio-mcgee.com/studioblog/2018/3/12/calabasas-remodel-master-suite-webisode?rq=Calabasas%20Remodel
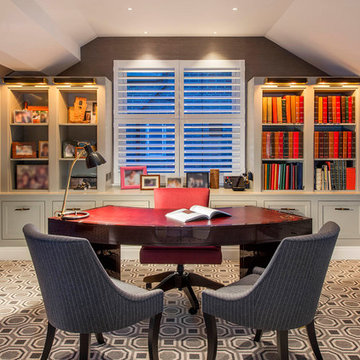
Light House Designs were able to come up with some fun lighting solutions for the home bar, gym and indoor basket ball court in this property.
Photos by Tom St Aubyn
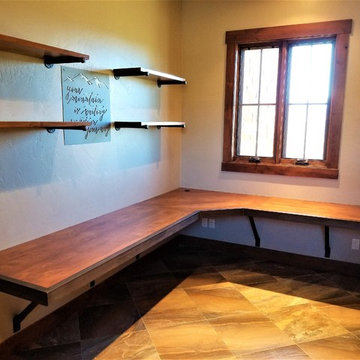
Стильный дизайн: рабочее место среднего размера в стиле лофт с бежевыми стенами, полом из керамической плитки, встроенным рабочим столом и разноцветным полом - последний тренд
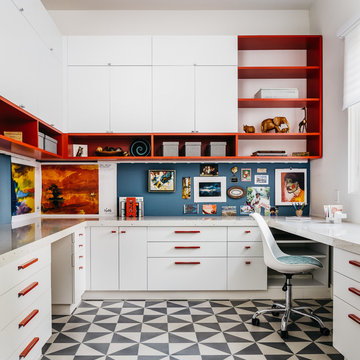
Свежая идея для дизайна: кабинет среднего размера в стиле неоклассика (современная классика) с белыми стенами, встроенным рабочим столом и разноцветным полом без камина - отличное фото интерьера
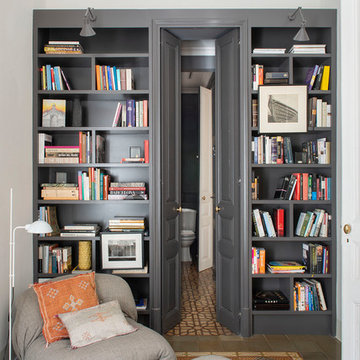
Eric Pamies
Источник вдохновения для домашнего уюта: домашняя библиотека в стиле неоклассика (современная классика) с бежевыми стенами и разноцветным полом
Источник вдохновения для домашнего уюта: домашняя библиотека в стиле неоклассика (современная классика) с бежевыми стенами и разноцветным полом

This beautiful 1881 Alameda Victorian cottage, wonderfully embodying the Transitional Gothic-Eastlake era, had most of its original features intact. Our clients, one of whom is a painter, wanted to preserve the beauty of the historic home while modernizing its flow and function.
From several small rooms, we created a bright, open artist’s studio. We dug out the basement for a large workshop, extending a new run of stair in keeping with the existing original staircase. While keeping the bones of the house intact, we combined small spaces into large rooms, closed off doorways that were in awkward places, removed unused chimneys, changed the circulation through the house for ease and good sightlines, and made new high doorways that work gracefully with the eleven foot high ceilings. We removed inconsistent picture railings to give wall space for the clients’ art collection and to enhance the height of the rooms. From a poorly laid out kitchen and adjunct utility rooms, we made a large kitchen and family room with nine-foot-high glass doors to a new large deck. A tall wood screen at one end of the deck, fire pit, and seating give the sense of an outdoor room, overlooking the owners’ intensively planted garden. A previous mismatched addition at the side of the house was removed and a cozy outdoor living space made where morning light is received. The original house was segmented into small spaces; the new open design lends itself to the clients’ lifestyle of entertaining groups of people, working from home, and enjoying indoor-outdoor living.
Photography by Kurt Manley.
https://saikleyarchitects.com/portfolio/artists-victorian/
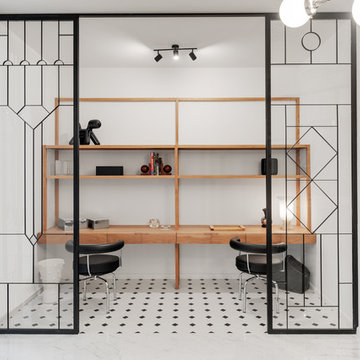
Antoine Khidichian
Пример оригинального дизайна: рабочее место среднего размера в скандинавском стиле с белыми стенами, мраморным полом, встроенным рабочим столом и разноцветным полом без камина
Пример оригинального дизайна: рабочее место среднего размера в скандинавском стиле с белыми стенами, мраморным полом, встроенным рабочим столом и разноцветным полом без камина
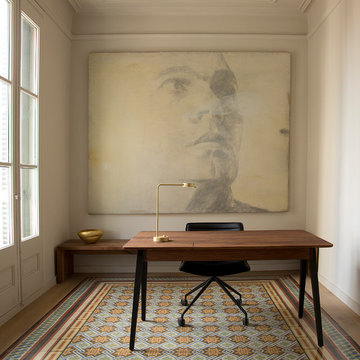
Interioristas; Laura Muñoz, Marga Ferrer, Catina Verdera Fotógrafo; Arau Studio
Источник вдохновения для домашнего уюта: кабинет в средиземноморском стиле с бежевыми стенами, отдельно стоящим рабочим столом и разноцветным полом
Источник вдохновения для домашнего уюта: кабинет в средиземноморском стиле с бежевыми стенами, отдельно стоящим рабочим столом и разноцветным полом
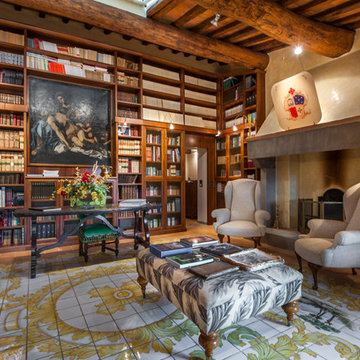
Пример оригинального дизайна: домашняя библиотека в классическом стиле с бежевыми стенами, стандартным камином, фасадом камина из бетона, отдельно стоящим рабочим столом и разноцветным полом
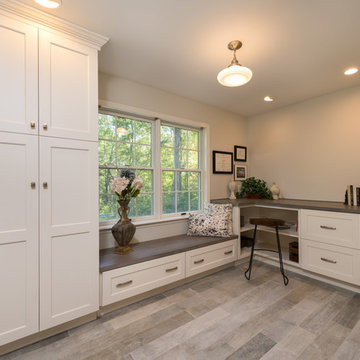
Office and Mudroom. Tile floor, Greenfield cabinetry. Augusta door style Cameo paint with Asphalt wood countertop
Пример оригинального дизайна: кабинет среднего размера в классическом стиле с местом для рукоделия, серыми стенами, полом из керамогранита, встроенным рабочим столом и разноцветным полом
Пример оригинального дизайна: кабинет среднего размера в классическом стиле с местом для рукоделия, серыми стенами, полом из керамогранита, встроенным рабочим столом и разноцветным полом
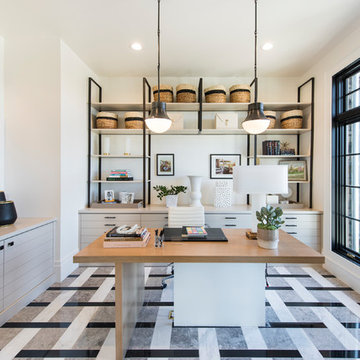
Источник вдохновения для домашнего уюта: рабочее место в стиле неоклассика (современная классика) с белыми стенами, отдельно стоящим рабочим столом и разноцветным полом
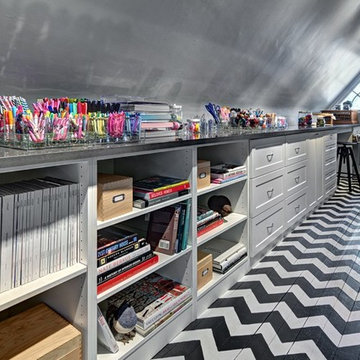
A multi-purpose room that serves as a sewing, craft, laundry, storage and access point to an outside space. Who says that doing laundry has to be a drag?
Photos by Ehlen Creative Communications
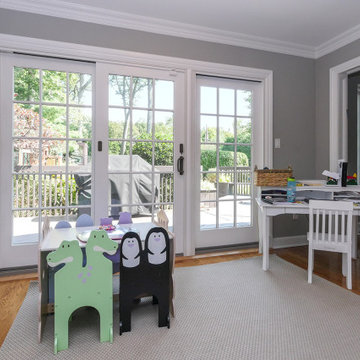
Great little home school and play area with new three-panel sliding French door we installed. Three amazing sliding patio door has grilles for a traditional look, but modern feature for the most energy efficiency.
All new Sliding French Door is from Renewal by Andersen of New Jersey.
Кабинет с разноцветным полом и красным полом – фото дизайна интерьера
7