Кабинет с пробковым полом и встроенным рабочим столом – фото дизайна интерьера
Сортировать:
Бюджет
Сортировать:Популярное за сегодня
81 - 100 из 131 фото
1 из 3
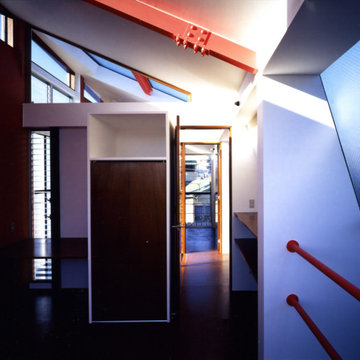
3階居室の内観。この家は兄妹+父の構成。居室は2階の2室と3階の1室
На фото: маленькое рабочее место в современном стиле с белыми стенами, пробковым полом, встроенным рабочим столом, коричневым полом, балками на потолке и обоями на стенах без камина для на участке и в саду
На фото: маленькое рабочее место в современном стиле с белыми стенами, пробковым полом, встроенным рабочим столом, коричневым полом, балками на потолке и обоями на стенах без камина для на участке и в саду
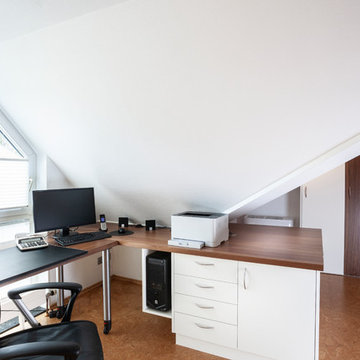
Einbauschrank unter der Dachschräge - Dachschrägenschrank.
Schreibtisch über Eck an die Dachschrägen angepasst.
Eine Seite auf Rollen um das Fenster zu erreichen.
Nussbaum furniert und Weiß matt lackiert.
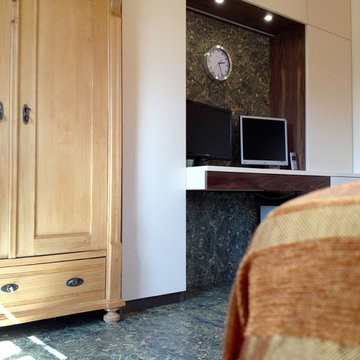
Hedi Kappler
Идея дизайна: кабинет в современном стиле с местом для рукоделия, разноцветными стенами, пробковым полом и встроенным рабочим столом
Идея дизайна: кабинет в современном стиле с местом для рукоделия, разноцветными стенами, пробковым полом и встроенным рабочим столом
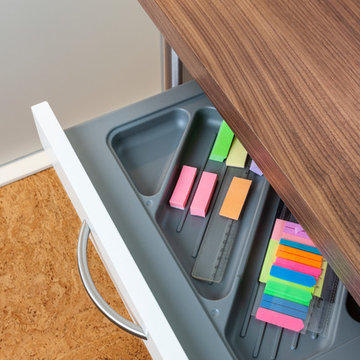
Stiftschublade
Стильный дизайн: рабочее место среднего размера в современном стиле с белыми стенами, пробковым полом, встроенным рабочим столом и коричневым полом - последний тренд
Стильный дизайн: рабочее место среднего размера в современном стиле с белыми стенами, пробковым полом, встроенным рабочим столом и коричневым полом - последний тренд

На фото: маленькая домашняя мастерская в современном стиле с белыми стенами, пробковым полом, встроенным рабочим столом, коричневым полом, балками на потолке и деревянными стенами без камина для на участке и в саду с
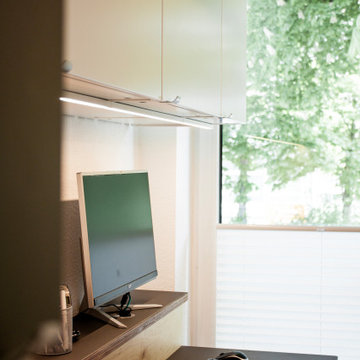
Viele Funktionen auf kleinstem Raum - das war hier eine unserer größten Herausforderungen. In diesem Mitarbeiterraum einer Ergotherapie-Praxis, sollten Arbeitsplätze, Umkleide, Pausenraum und viele viele Unterlagen Platz finden, ohne durcheinander und überladen zu wirken. Mit individuellen Anfertigungen und cleveren Lösungen in den Farben des Unternehmens, ist uns dies mehr als gelungen und die Mitarbeiter können sich nun rund um wohlfühlen.
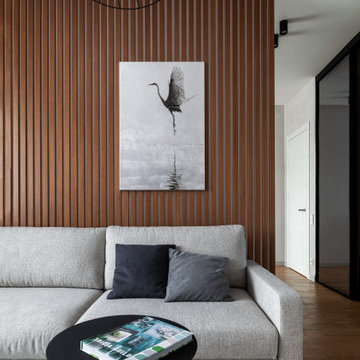
Свежая идея для дизайна: рабочее место среднего размера в современном стиле с серыми стенами, пробковым полом и встроенным рабочим столом - отличное фото интерьера
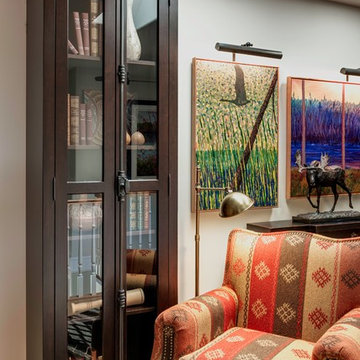
This 20 year old home in Pitt Meadows is located on the east side of Pitt Polder with a stunning view of both the Golden Ears Mountains and Mount Baker, the majestic Pitt Meadows farmland below. It is such a joy to go to this site everyday not only because the clients are fabulous but also because I never know what wildlife is going to greet me.
Photo-Carsten Arnold Photography

Interior design of home office for clients in Walthamstow village. The interior scheme re-uses left over building materials where possible. The old floor boards were repurposed to create wall cladding and a system to hang the shelving and desk from. Sustainability where possible is key to the design. We chose to use cork flooring for it environmental and acoustic properties and kept the existing window to minimise unnecessary waste.
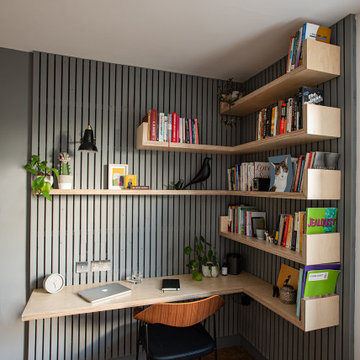
Interior design of home office for clients in Walthamstow village. The interior scheme re-uses left over building materials where possible. The old floor boards were repurposed to create wall cladding and a system to hang the shelving and desk from. Sustainability where possible is key to the design. We chose to use cork flooring for it environmental and acoustic properties and kept the existing window to minimise unnecessary waste.
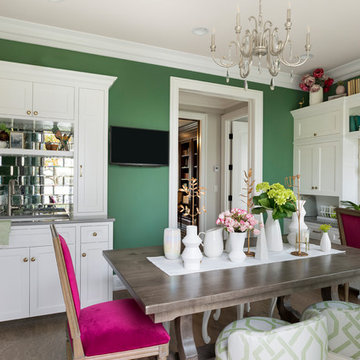
Her Office will primarily serve as a craft room for her and kids, so we did a cork floor that would be easy to clean and still comfortable to sit on. The fabrics are all indoor/outdoor and commercial grade for durability. We wanted to maintain a girly look so we added really feminine touches with the crystal chandelier, floral accessories to match the wallpaper and pink accents through out the room to really pop against the green.
Photography: Spacecrafting
Builder: John Kraemer & Sons
Countertop: Cambria- Queen Anne
Paint (walls): Benjamin Moore Fairmont Green
Paint (cabinets): Benjamin Moore Chantilly Lace
Paint (ceiling): Benjamin Moore Beautiful in my Eyes
Wallpaper: Designers Guild, Floreale Natural
Chandelier: Creative Lighting
Hardware: Nob Hill
Furniture: Contact Designer- Laura Engen Interior Design
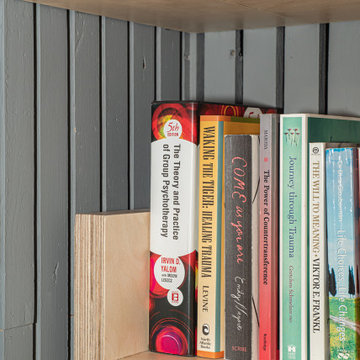
Interior design of home office for clients in Walthamstow village. The interior scheme re-uses left over building materials where possible. The old floor boards were repurposed to create wall cladding and a system to hang the shelving and desk from. Sustainability where possible is key to the design. The use of cork flooring for it environmental and acoustic properties and the decision to keep the existing window to minimise unnecessary waste.
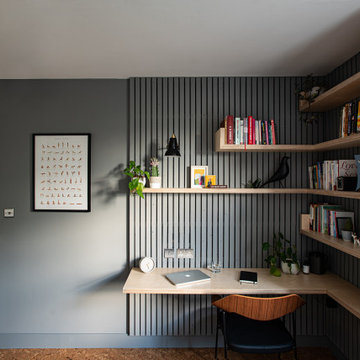
Interior design of a home office in Walthamstow village.
Идея дизайна: рабочее место среднего размера в скандинавском стиле с серыми стенами, пробковым полом, встроенным рабочим столом, коричневым полом и панелями на части стены
Идея дизайна: рабочее место среднего размера в скандинавском стиле с серыми стенами, пробковым полом, встроенным рабочим столом, коричневым полом и панелями на части стены
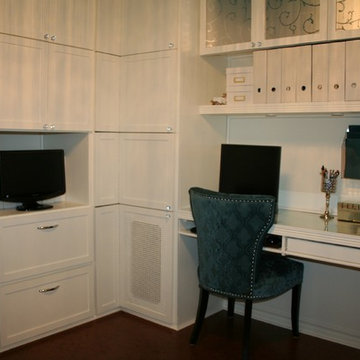
This is a bright home office, even though it is located in the basement. By doing shiny finishes and white walls it has kept the space bright and airy. To add interest the ceiling was painted in the teal accent colour. New custom built ins were added, to maximize storage, DIY projects such as the buffet was painted, and the slipper chair got a new slip cover, it helped keep the budget down. This small home office combines function, storage, and relaxation and style all in one.
Photo taken by: Personal Touch Interiors
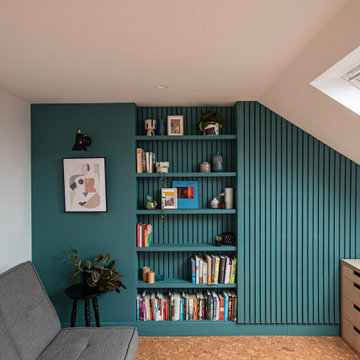
Contemporary home office in loft conversion. This space is designed to be multi-functional as an office space and guest room. The finishes are have been considered for their sustainability and where possible waste or left over materials have been re-used in the design. The flooring is cork and the wall panelling and shelves are made from re-purposed floor boards left over from the ground floor refurbishment.
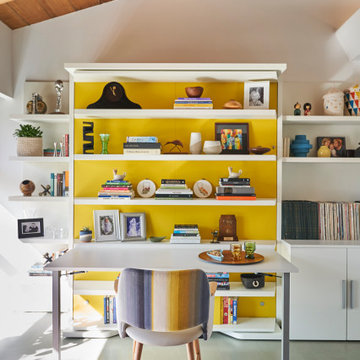
Genius, smooth operating, space saving furniture that seamlessly transforms from desk, to shelving, to murphy bed without having to move much of anything and allows this room to change from guest room to a home office in a snap. The original wood ceiling, curved feature wall, and windows were all restored back to their original condition.
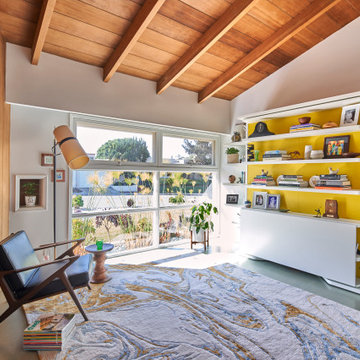
Genius, smooth operating, space saving furniture that seamlessly transforms from desk, to shelving, to murphy bed without having to move much of anything and allows this room to change from guest room to a home office in a snap. The original wood ceiling, curved feature wall, and windows were all restored back to their original state.

Genius, smooth operating, space saving furniture that seamlessly transforms from desk, to shelving, to murphy bed without having to move much of anything and allows this room to change from guest room to a home office in a snap. The original wood ceiling, curved feature wall, and windows were all restored back to their original condition.
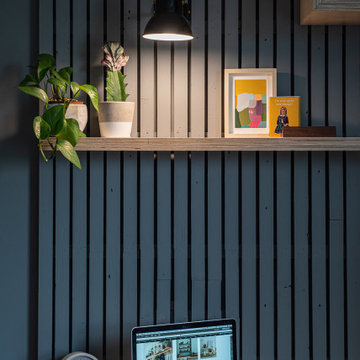
Interior design of home office for clients in Walthamstow village. The interior scheme re-uses left over building materials where possible. The old floor boards were repurposed to create wall cladding and a system to hang the shelving and desk from. Sustainability where possible is key to the design. The use of cork flooring for it environmental and acoustic properties and the decision to keep the existing window to minimise unnecessary waste.
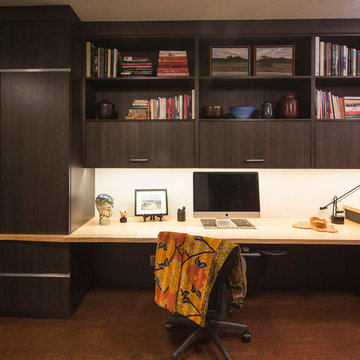
We maximized storage in this small office to allow for as much clear working space as possible. A large open desk is free from storage below by adding storage above an off to the sides. Concealed under-cabinet lighting illuminates the desk area without casting shadows from typical ceiling recessed can lights. Photo: Dan Kvitka
Кабинет с пробковым полом и встроенным рабочим столом – фото дизайна интерьера
5