Кабинет с потолком из вагонки и любым потолком – фото дизайна интерьера
Сортировать:
Бюджет
Сортировать:Популярное за сегодня
141 - 160 из 322 фото
1 из 3
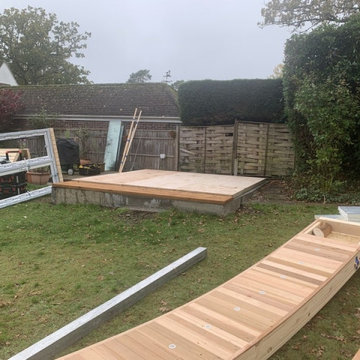
Mr A contacted Garden Retreat September 2021 and was interested in our Arched Roof Contemporary Garden Office to be installed in the back garden.
They also required a concrete base to place the building on which Garden Retreat provided as part of the package.
The Arched Roof Contemporary Garden Office is constructed using an external cedar clad and bitumen paper to ensure any damp is kept out of the building. The walls are constructed using a 75mm x 38mm timber frame, 50mm polystyrene and a 12mm grooved brushed ply to line the inner walls. The total thickness of the walls is 100mm which lends itself to all year round use. The floor is manufactured using heavy duty bearers, 75mm Celotex and a 15mm ply floor. The floor can either be carpeted or a vinyl floor can be installed for a hard wearing and an easily clean option. Although we now install a laminated floor as part of the installation, please contact us for further details and colour options
The roof is insulated and comes with an inner 12mm ply, heavy duty polyester felt roof 50mm Celotex insulation, 12mm ply and 6 internal spot lights. Also within the electrics pack there is consumer unit, 3 double sockets and a switch. We also install sockets with built in USB charging points which are very useful. This building has LED lights in the over hang to the front and down the left hand side.
This particular model was supplied with one set of 1500mm wide Anthracite Grey uPVC multi-lock French doors and two 600mm Anthracite Grey uPVC sidelights which provides a modern look and lots of light. In addition, it has one (900mm x 600mm) window to the front aspect for ventilation if you do not want to open the French doors. The building is designed to be modular so during the ordering process you have the opportunity to choose where you want the windows and doors to be. Finally, it has an external side cheek and a 600mm decked area with matching overhang and colour coded barge boards around the roof.
If you are interested in this design or would like something similar please do not hesitate to contact us for a quotation?
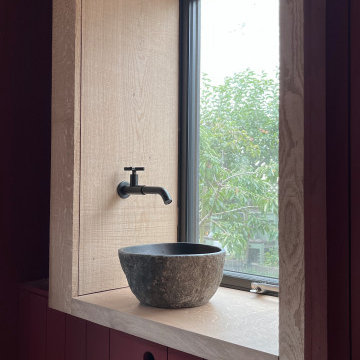
Deep window reveal formed using rough sawn oak and fitted with black stone basin and tap.
Идея дизайна: маленькая домашняя мастерская в современном стиле с красными стенами, полом из сланца, печью-буржуйкой, фасадом камина из плитки, встроенным рабочим столом, черным полом, потолком из вагонки и стенами из вагонки для на участке и в саду
Идея дизайна: маленькая домашняя мастерская в современном стиле с красными стенами, полом из сланца, печью-буржуйкой, фасадом камина из плитки, встроенным рабочим столом, черным полом, потолком из вагонки и стенами из вагонки для на участке и в саду
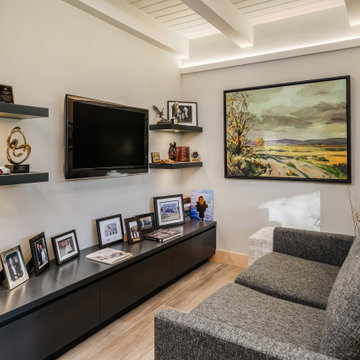
overlooking the 6th fairway at El Macero Country Club. It was gorgeous back in 1971 and now it's "spectacular spectacular!" all over again. Check out this contemporary gem!
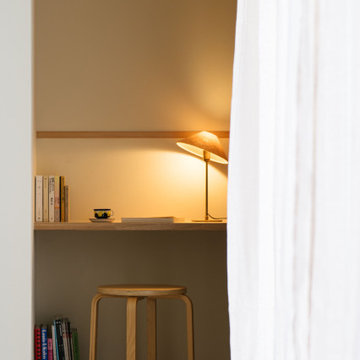
正面の壁には巾30mmの木を横に流し、学校から配られるプリントなどを画鋲で挿したり、マスキングテープで貼れるようにした。
На фото: рабочее место в стиле модернизм с белыми стенами, паркетным полом среднего тона, встроенным рабочим столом, коричневым полом, потолком из вагонки и стенами из вагонки без камина
На фото: рабочее место в стиле модернизм с белыми стенами, паркетным полом среднего тона, встроенным рабочим столом, коричневым полом, потолком из вагонки и стенами из вагонки без камина
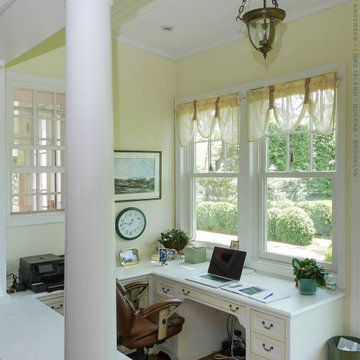
Wonderful home office space with new windows we installed. This lovely space with corner desk and great view of the outdoors looks fantastic with these new white double hung windows, with grilles in the upper sash. Get started replacing your home windows today with Renewal by Andersen of Long Island, serving Suffolk, Nassau, Queens and Brooklyn.
. . . . . . . . . .
Find out more about replacing your home windows -- Contact Us Today! 844-245-2799
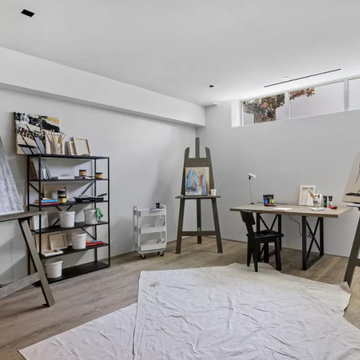
art room
На фото: маленькое рабочее место в стиле неоклассика (современная классика) с белыми стенами, полом из бамбука, отдельно стоящим рабочим столом, бежевым полом и потолком из вагонки для на участке и в саду
На фото: маленькое рабочее место в стиле неоклассика (современная классика) с белыми стенами, полом из бамбука, отдельно стоящим рабочим столом, бежевым полом и потолком из вагонки для на участке и в саду
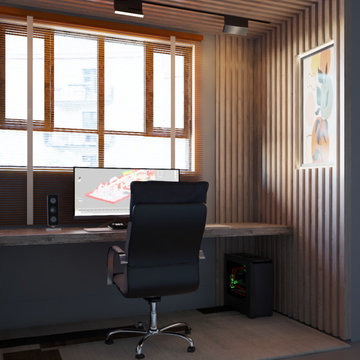
A truly functioning home office is indispensable for those who work from home. A place that offers functionality, comfort and helps in the performance of work and daily activities is essential for anyone who wants to have a good productivity in the profession. Adapte Design has amazing proposals for you.
Project: lawyer's home office.
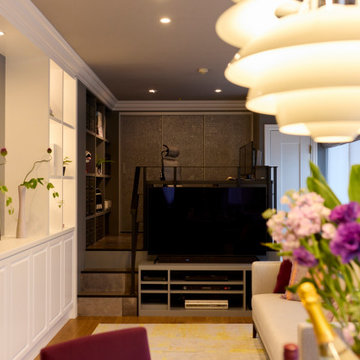
Стильный дизайн: маленькое рабочее место в стиле фьюжн с серыми стенами, полом из фанеры, отдельно стоящим рабочим столом, коричневым полом, потолком из вагонки и стенами из вагонки для на участке и в саду - последний тренд
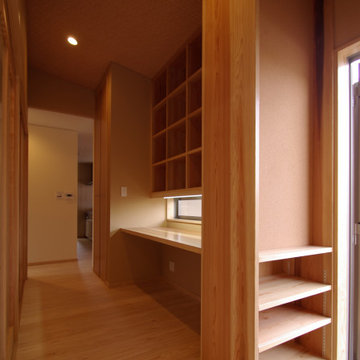
通用口付近に設けられた家族で利用するためのファミリー書斎コーナー(スタディスペース)である。
Стильный дизайн: маленькое рабочее место в восточном стиле с бежевыми стенами, светлым паркетным полом, фасадом камина из плитки, встроенным рабочим столом, бежевым полом, потолком из вагонки и обоями на стенах без камина для на участке и в саду - последний тренд
Стильный дизайн: маленькое рабочее место в восточном стиле с бежевыми стенами, светлым паркетным полом, фасадом камина из плитки, встроенным рабочим столом, бежевым полом, потолком из вагонки и обоями на стенах без камина для на участке и в саду - последний тренд
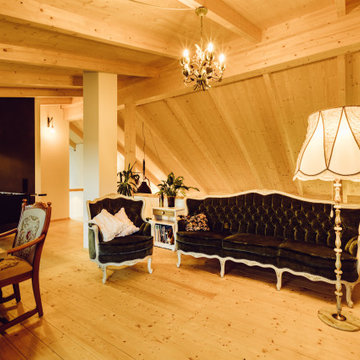
Selbst für eine Arbeitszimmer mit Kicker fand sich noch Platz unter dem Dach.
Свежая идея для дизайна: кабинет в стиле рустика с светлым паркетным полом, отдельно стоящим рабочим столом и потолком из вагонки - отличное фото интерьера
Свежая идея для дизайна: кабинет в стиле рустика с светлым паркетным полом, отдельно стоящим рабочим столом и потолком из вагонки - отличное фото интерьера
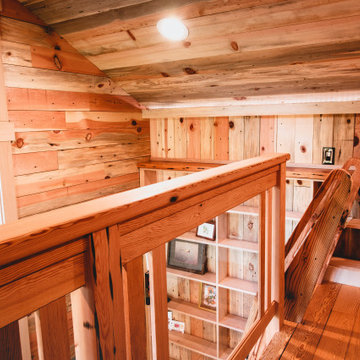
Office and Guestroom with sleeping loft. Reclaimed wood floors, wainscoting, millwork, paneling, timber frame, custom stickley style railings with tempered glass, custom ships ladder.
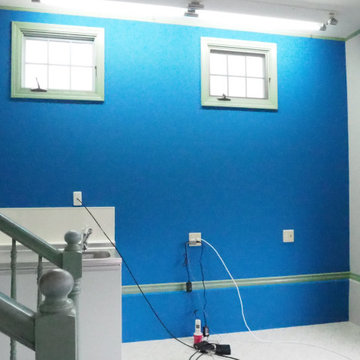
工事完了直後の収納コーナー側の様子です。
壁の青が映えますね
Свежая идея для дизайна: кабинет среднего размера в скандинавском стиле с синими стенами, полом из винила, серым полом, потолком из вагонки и стенами из вагонки - отличное фото интерьера
Свежая идея для дизайна: кабинет среднего размера в скандинавском стиле с синими стенами, полом из винила, серым полом, потолком из вагонки и стенами из вагонки - отличное фото интерьера
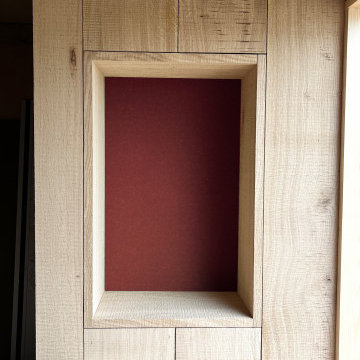
Decorative wall recess lined with sawn oak panelling.
На фото: маленькая домашняя мастерская в современном стиле с красными стенами, полом из сланца, печью-буржуйкой, фасадом камина из плитки, встроенным рабочим столом, черным полом, потолком из вагонки и стенами из вагонки для на участке и в саду с
На фото: маленькая домашняя мастерская в современном стиле с красными стенами, полом из сланца, печью-буржуйкой, фасадом камина из плитки, встроенным рабочим столом, черным полом, потолком из вагонки и стенами из вагонки для на участке и в саду с
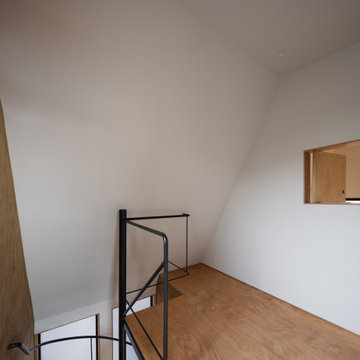
2階から3階に螺旋階段を上ると寝室前の小さなスペースがあります。ここに机を置き、ご主人のデスクワークを行うスペースとして使うことが想定されています。
На фото: маленькое рабочее место в современном стиле с коричневыми стенами, паркетным полом среднего тона, отдельно стоящим рабочим столом, коричневым полом, потолком из вагонки и деревянными стенами для на участке и в саду с
На фото: маленькое рабочее место в современном стиле с коричневыми стенами, паркетным полом среднего тона, отдельно стоящим рабочим столом, коричневым полом, потолком из вагонки и деревянными стенами для на участке и в саду с
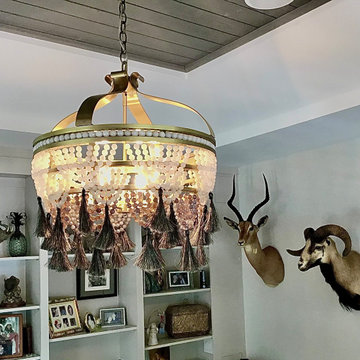
This client surrounds himself with pieces of earth, urban sporty vibes and his personal travel memorabilia.
На фото: рабочее место в средиземноморском стиле с серыми стенами, ковровым покрытием, отдельно стоящим рабочим столом и потолком из вагонки с
На фото: рабочее место в средиземноморском стиле с серыми стенами, ковровым покрытием, отдельно стоящим рабочим столом и потолком из вагонки с
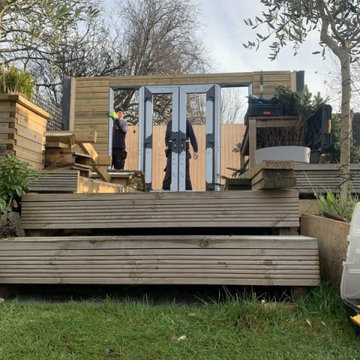
Ms D contacted Garden Retreat requiring a garden office / room, we worked with the her to design, build and supply a building that sits nicely within an existing decked and landscaped garden.
This contemporary garden building is constructed using an external 16mm nom x 125mm tanalsied cladding and bitumen paper to ensure any damp is kept out of the building. The walls are constructed using a 75mm x 38mm timber frame, 50mm Celotex and a 15mm inner lining grooved ply to finish the walls. The total thickness of the walls is 100mm which lends itself to all year round use. The floor is manufactured using heavy duty bearers, 75mm Celotex and a 15mm ply floor which comes with a laminated floor as standard and there are 4 options to choose from (September 2021 onwards) alternatively you can fit your own vinyl or carpet.
The roof is insulated and comes with an inner ply, metal roof covering, underfelt and internal spot lights or light panels. Within the electrics pack there is consumer unit, 3 brushed stainless steel double sockets and a switch. We also install sockets with built in USB charging points which is very useful and this building also has external spots (now standard September 2021) to light up the porch area.
This particular model is supplied with one set of 1200mm wide anthracite grey uPVC French doors and two 600mm full length side lights and a 600mm x 900mm uPVC casement window which provides a modern look and lots of light. The building is designed to be modular so during the ordering process you have the opportunity to choose where you want the windows and doors to be.
If you are interested in this design or would like something similar please do not hesitate to contact us for a quotation?
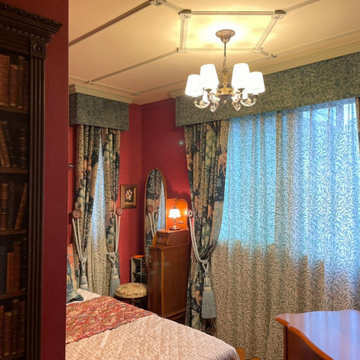
中世のインテリアが好きという奥様。ヒアリングしていくと一般的な中世というより、ウィリアムモリスが描く中世の世界観だとわかりました。 古い書物が並ぶ本棚やウィリアムモリスのファブリックや壁紙をメインにイギリス商材を合わせてとことん再現。手持ちの家具に合うインテリアをご提案いたしました。
Стильный дизайн: маленькое рабочее место в классическом стиле с красными стенами, полом из фанеры, отдельно стоящим рабочим столом, коричневым полом, потолком из вагонки и обоями на стенах без камина для на участке и в саду - последний тренд
Стильный дизайн: маленькое рабочее место в классическом стиле с красными стенами, полом из фанеры, отдельно стоящим рабочим столом, коричневым полом, потолком из вагонки и обоями на стенах без камина для на участке и в саду - последний тренд
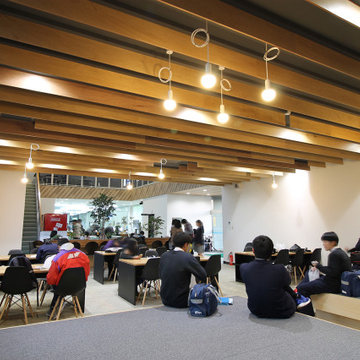
Стильный дизайн: рабочее место в стиле модернизм с белыми стенами, бетонным полом, отдельно стоящим рабочим столом, серым полом, потолком из вагонки и обоями на стенах - последний тренд
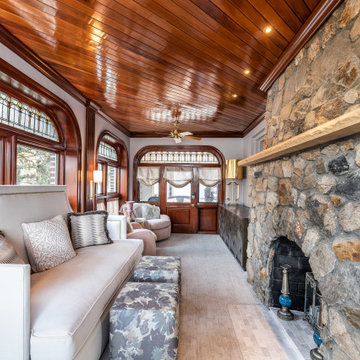
На фото: рабочее место в стиле неоклассика (современная классика) с ковровым покрытием, стандартным камином, фасадом камина из камня, отдельно стоящим рабочим столом, бежевым полом и потолком из вагонки
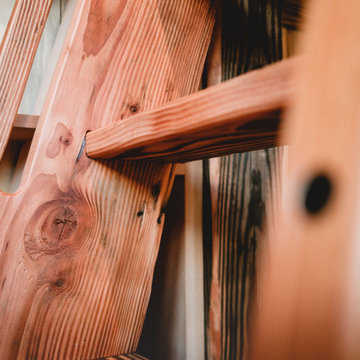
Office and Guestroom with sleeping loft. Reclaimed wood floors, wainscoting, millwork, paneling, timber frame, custom stickley style railings with tempered glass, custom ships ladder.
Кабинет с потолком из вагонки и любым потолком – фото дизайна интерьера
8