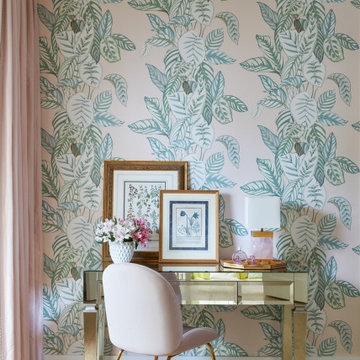Кабинет с потолком из вагонки и любой отделкой стен – фото дизайна интерьера
Сортировать:
Бюджет
Сортировать:Популярное за сегодня
81 - 100 из 232 фото
1 из 3
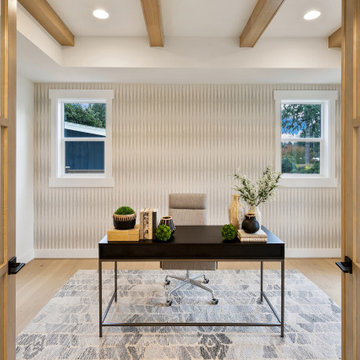
The Victoria's Home Office is designed to inspire productivity and creativity. The centerpiece of the room is a dark wooden desk, providing a sturdy and elegant workspace. The shiplap ceiling adds character and texture to the room, creating a cozy and inviting atmosphere. A gray rug adorns the floor, adding a touch of softness and comfort underfoot. The white walls provide a clean and bright backdrop, allowing for focus and concentration. Accompanying the desk are gray chairs that offer both comfort and style, allowing for comfortable seating during work hours. The office is complete with wooden 6-lite doors, adding a touch of sophistication and serving as a stylish entryway to the space. The Victoria's Home Office provides the perfect environment for work and study, combining functionality and aesthetics to enhance productivity and creativity.
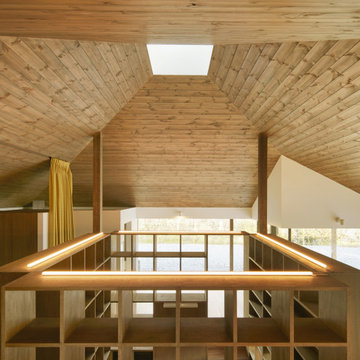
(C) Forward Stroke Inc.
Пример оригинального дизайна: маленькое рабочее место в стиле модернизм с белыми стенами, полом из фанеры, коричневым полом, потолком из вагонки, обоями на стенах и отдельно стоящим рабочим столом для на участке и в саду
Пример оригинального дизайна: маленькое рабочее место в стиле модернизм с белыми стенами, полом из фанеры, коричневым полом, потолком из вагонки, обоями на стенах и отдельно стоящим рабочим столом для на участке и в саду
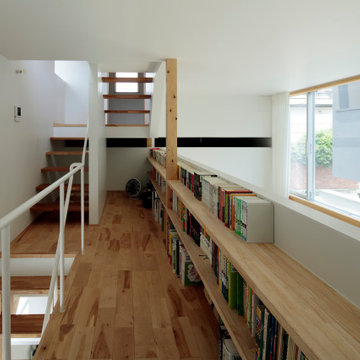
На фото: кабинет среднего размера в стиле модернизм с белыми стенами, паркетным полом среднего тона, встроенным рабочим столом, коричневым полом, потолком из вагонки и стенами из вагонки с
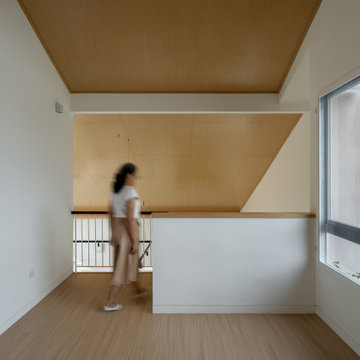
Circulation spaces like corridors and stairways are being revitalised beyond mere passages. They exude spaciousness, bask in natural light, and harmoniously align with lush outdoor gardens, providing the family with an elevated experience in their daily routines. The upper-level hallway can be used as a Home Office.
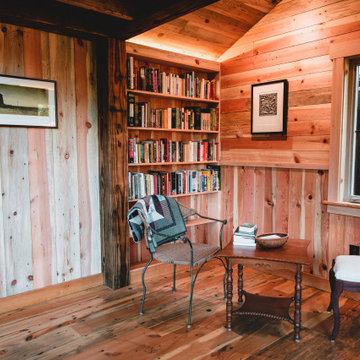
Office and Guestroom with sleeping loft. Reclaimed wood floors, wainscoting, millwork, paneling, timber frame, custom stickley style railings, custom ships ladder.
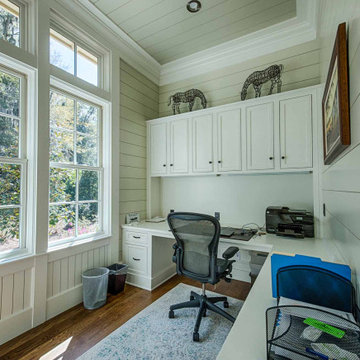
Custom desk and built-ins, shiplap walls and ceiling, white oak flooring.
На фото: кабинет с бежевыми стенами, темным паркетным полом, коричневым полом, потолком из вагонки и стенами из вагонки с
На фото: кабинет с бежевыми стенами, темным паркетным полом, коричневым полом, потолком из вагонки и стенами из вагонки с

【アトリエ1】既存の2つの部屋は、床仕上げを張替える以外はほぼそのまま残し、白く塗って抽象化しました。来客スペースにもなるアトリエ1は外部を意識した白とグレーの空間です。写真:西川公朗
Идея дизайна: домашняя мастерская среднего размера в современном стиле с белыми стенами, полом из линолеума, серым полом, потолком из вагонки и стенами из вагонки
Идея дизайна: домашняя мастерская среднего размера в современном стиле с белыми стенами, полом из линолеума, серым полом, потолком из вагонки и стенами из вагонки
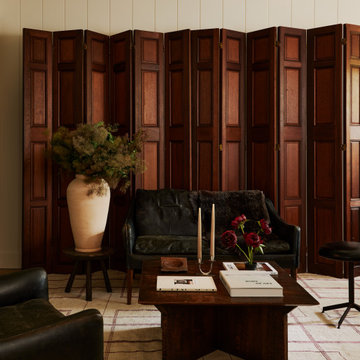
A country club respite for our busy professional Bostonian clients. Our clients met in college and have been weekending at the Aquidneck Club every summer for the past 20+ years. The condos within the original clubhouse seldom come up for sale and gather a loyalist following. Our clients jumped at the chance to be a part of the club's history for the next generation. Much of the club’s exteriors reflect a quintessential New England shingle style architecture. The internals had succumbed to dated late 90s and early 2000s renovations of inexpensive materials void of craftsmanship. Our client’s aesthetic balances on the scales of hyper minimalism, clean surfaces, and void of visual clutter. Our palette of color, materiality & textures kept to this notion while generating movement through vintage lighting, comfortable upholstery, and Unique Forms of Art.
A Full-Scale Design, Renovation, and furnishings project.
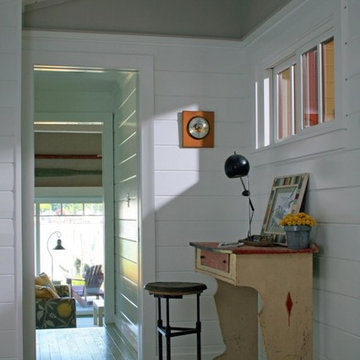
На фото: рабочее место в морском стиле с белыми стенами, деревянным полом, отдельно стоящим рабочим столом, серым полом, потолком из вагонки и стенами из вагонки с
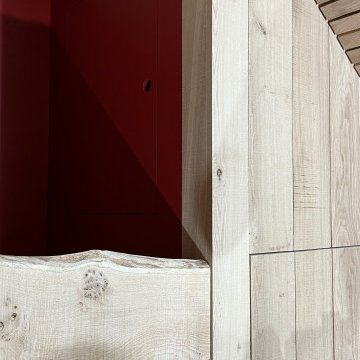
Rough sawn English Oak panelling used to line walls and form bunk bed furniture.
Свежая идея для дизайна: маленькая домашняя мастерская в современном стиле с красными стенами, полом из сланца, печью-буржуйкой, фасадом камина из плитки, встроенным рабочим столом, черным полом, потолком из вагонки и стенами из вагонки для на участке и в саду - отличное фото интерьера
Свежая идея для дизайна: маленькая домашняя мастерская в современном стиле с красными стенами, полом из сланца, печью-буржуйкой, фасадом камина из плитки, встроенным рабочим столом, черным полом, потолком из вагонки и стенами из вагонки для на участке и в саду - отличное фото интерьера
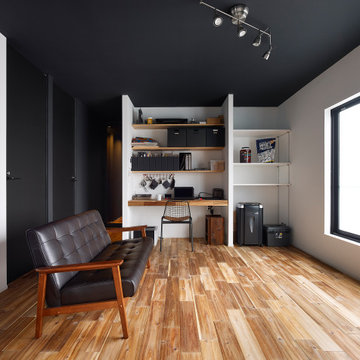
Стильный дизайн: рабочее место в стиле лофт с черными стенами, паркетным полом среднего тона, встроенным рабочим столом, потолком из вагонки и стенами из вагонки - последний тренд
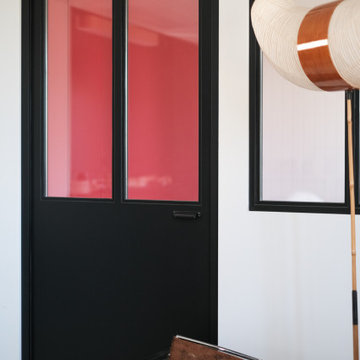
Le bureau, situé en arrière plan de la pièce de vie en est séparé par une verrière en bois dessinée sur mesure dans un esprit industriel. Un des pan de mur de mur est peint dans une nuance Coquelicot de Ressource pour apporter du dynamisme à cet espace studieux.

This custom farmhouse homework room is the perfect spot for kids right off of the kitchen. It was created with custom Plain & Fancy inset cabinetry in white. Space for 2 to sit and plenty of storage space for papers and office supplies.
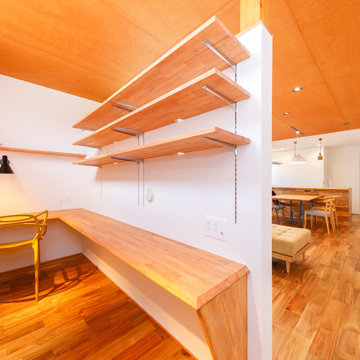
Пример оригинального дизайна: кабинет среднего размера в стиле ретро с местом для рукоделия, белыми стенами, паркетным полом среднего тона, встроенным рабочим столом, потолком из вагонки и обоями на стенах
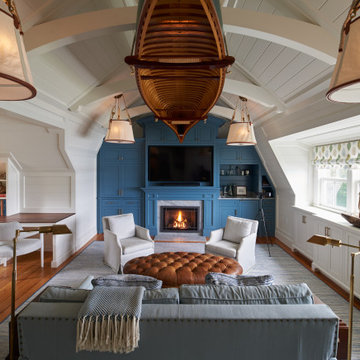
Идея дизайна: рабочее место среднего размера в стиле неоклассика (современная классика) с белыми стенами, паркетным полом среднего тона, стандартным камином, встроенным рабочим столом, потолком из вагонки и стенами из вагонки
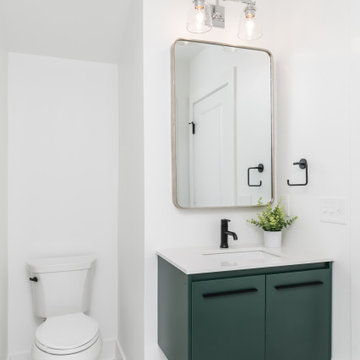
Our homeowners need a flex space and an existing cinder block garage was the perfect place. The garage was waterproofed and finished and now is fully functional as an open office space with a wet bar and a full bathroom. It is bright, airy and as private as you need it to be to conduct business on a day to day basis.
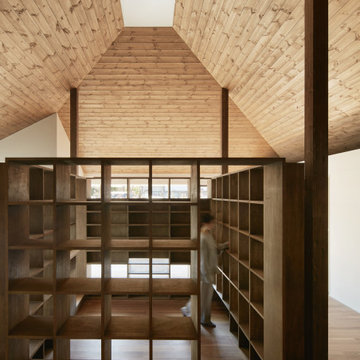
(C) Forward Stroke Inc.
Свежая идея для дизайна: маленький домашняя библиотека в стиле модернизм с белыми стенами, полом из фанеры, отдельно стоящим рабочим столом, коричневым полом, потолком из вагонки и обоями на стенах для на участке и в саду - отличное фото интерьера
Свежая идея для дизайна: маленький домашняя библиотека в стиле модернизм с белыми стенами, полом из фанеры, отдельно стоящим рабочим столом, коричневым полом, потолком из вагонки и обоями на стенах для на участке и в саду - отличное фото интерьера
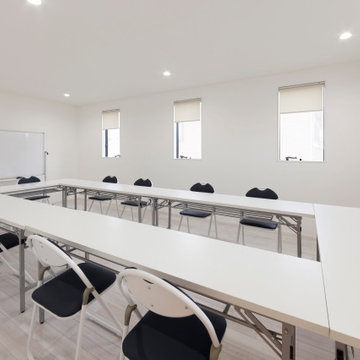
2階の研修ルーム。広々とした空間にして無駄なものは一切置かないことで 落ち着いて研修を実施することができます。
Стильный дизайн: домашняя мастерская с белыми стенами, светлым паркетным полом, белым полом, потолком из вагонки и стенами из вагонки - последний тренд
Стильный дизайн: домашняя мастерская с белыми стенами, светлым паркетным полом, белым полом, потолком из вагонки и стенами из вагонки - последний тренд
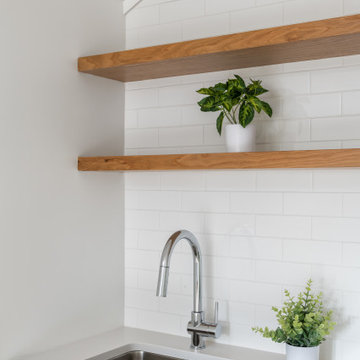
Our homeowners need a flex space and an existing cinder block garage was the perfect place. The garage was waterproofed and finished and now is fully functional as an open office space with a wet bar and a full bathroom. It is bright, airy and as private as you need it to be to conduct business on a day to day basis.
Кабинет с потолком из вагонки и любой отделкой стен – фото дизайна интерьера
5
