Кабинет с полом из винила и полом из керамогранита – фото дизайна интерьера
Сортировать:
Бюджет
Сортировать:Популярное за сегодня
101 - 120 из 3 783 фото
1 из 3
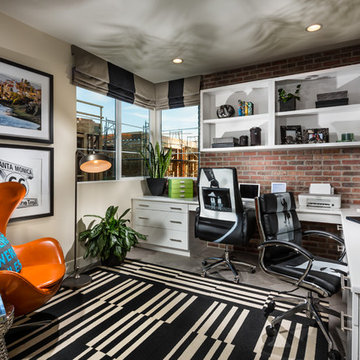
Свежая идея для дизайна: рабочее место среднего размера в стиле лофт с бежевыми стенами, полом из керамогранита и встроенным рабочим столом без камина - отличное фото интерьера
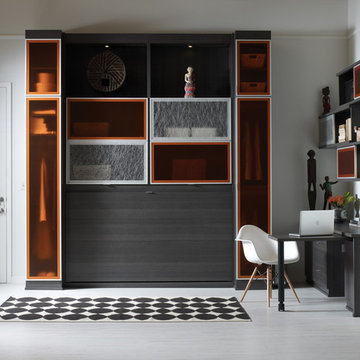
Contemporary Office with Tangerine Accents
На фото: рабочее место среднего размера в современном стиле с бежевыми стенами, полом из керамогранита и встроенным рабочим столом без камина с
На фото: рабочее место среднего размера в современном стиле с бежевыми стенами, полом из керамогранита и встроенным рабочим столом без камина с
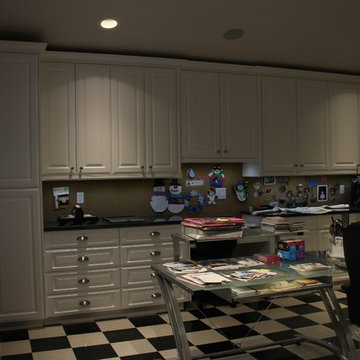
Photo by CCD
Пример оригинального дизайна: большой кабинет в классическом стиле с местом для рукоделия, красными стенами, полом из винила, отдельно стоящим рабочим столом и разноцветным полом без камина
Пример оригинального дизайна: большой кабинет в классическом стиле с местом для рукоделия, красными стенами, полом из винила, отдельно стоящим рабочим столом и разноцветным полом без камина
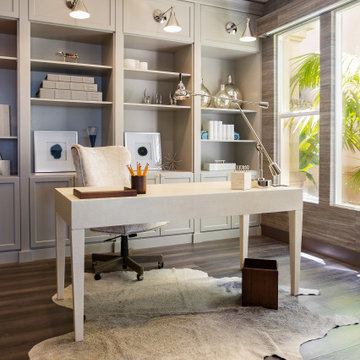
This is one of Azizi Architects collaborative work with the SKD Studios at Newport Coast, Newport Beach, CA, USA. A warm appreciation to SKD Studios for sharing these photos.
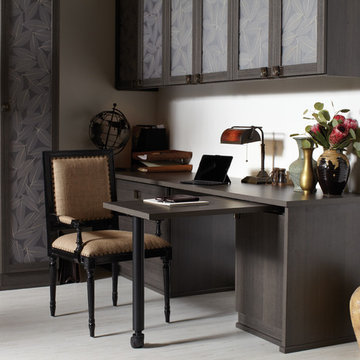
Traditional Office with Slide-Out Desk
Стильный дизайн: рабочее место среднего размера в классическом стиле с белыми стенами, полом из керамогранита и встроенным рабочим столом без камина - последний тренд
Стильный дизайн: рабочее место среднего размера в классическом стиле с белыми стенами, полом из керамогранита и встроенным рабочим столом без камина - последний тренд

Enhance your workspace with custom office cabinetry that spans from floor to ceiling, featuring illuminated glass panels that expose a sleek bookshelf. This bespoke design not only maximizes storage but also adds a touch of sophistication to your office environment. The illuminated glass panels showcase your book collection or decorative items, creating a captivating focal point while infusing your workspace with a modern aesthetic and ample functionality.

We love when our clients trust us enough to do a second project for them. In the case of this couple looking for a NYC Pied-a-Terre – this was our 4th! After designing their homes in Bernardsville, NJ and San Diego, CA and a home for their daughter in Orange County, CA, we were called up for duty on the search for a NYC apartment which would accommodate this couple with room enough for their four children as well!
What we cherish most about working with clients is the trust that develops over time. In this case, not only were we asked to come on board for design and project coordination, but we also helped with the actual apartment selection decision between locations in TriBeCa, Upper West Side and the West Village. The TriBeCa building didn’t have enough services in the building; the Upper West Side neighborhood was too busy and impersonal; and, the West Village apartment was just right.
Our work on this apartment was to oversee the design and build-out of the combination of a 3,000 square foot 3-bedroom unit with a 1,000 square foot 1-bedroom unit. We reorganized the space to accommodate this family of 6. The living room in the 1 bedroom became the media room; the kitchen became a bar; and the bedroom became a guest suite.
The most amazing feature of this apartment are its views – uptown to the Empire State Building, downtown to the Statue of Liberty and west for the most vibrant sunsets. We opened up the space to create view lines through the apartment all the way back into the home office.
Customizing New York City apartments takes creativity and patience. In order to install recessed lighting, Ray devised a floating ceiling situated below the existing concrete ceiling to accept the wiring and housing.
In the design of the space, we wanted to create a flow and continuity between the public spaces. To do this, we designed walnut panels which run from the center hall through the media room into the office and on to the sitting room. The richness of the wood helps ground the space and draws your eye to the lightness of the gorgeous views. For additional light capture, we designed a 9 foot by 10 foot metal and mirror wall treatment in the living room. The purpose is to catch the light and reflect it back into the living space creating expansiveness and brightness.
Adding unique and meaningful art pieces is the critical final stage of design. For the master bedroom, we commissioned Ira Lohan, a Santa Fe, NM artist we know, to create a totem with glass feathers. This piece was inspired by folklore from his Native American roots which says home is defined by where an eagle’s feathers land. Ira drove this piece across the country and delivered and installed it himself!!
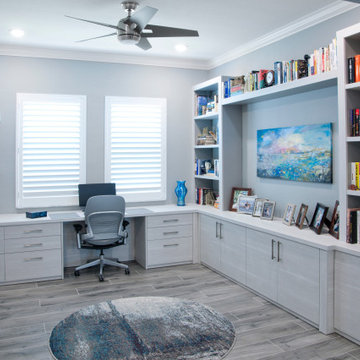
Стильный дизайн: большой кабинет с местом для рукоделия, серыми стенами, полом из керамогранита, встроенным рабочим столом и серым полом - последний тренд
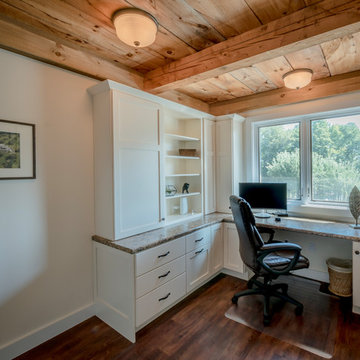
Пример оригинального дизайна: рабочее место среднего размера в стиле рустика с бежевыми стенами, полом из винила, встроенным рабочим столом и коричневым полом
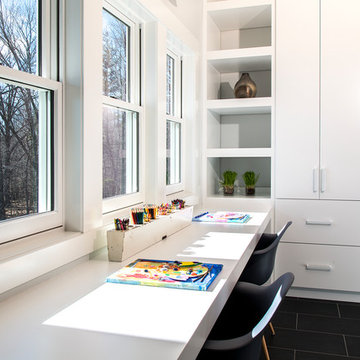
Идея дизайна: кабинет среднего размера в стиле неоклассика (современная классика) с белыми стенами, полом из керамогранита, встроенным рабочим столом и черным полом без камина
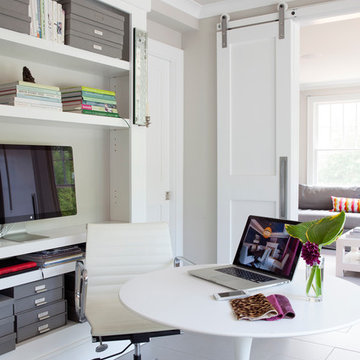
Ken Stabile
Свежая идея для дизайна: домашняя мастерская среднего размера в морском стиле с серыми стенами, полом из керамогранита и отдельно стоящим рабочим столом без камина - отличное фото интерьера
Свежая идея для дизайна: домашняя мастерская среднего размера в морском стиле с серыми стенами, полом из керамогранита и отдельно стоящим рабочим столом без камина - отличное фото интерьера
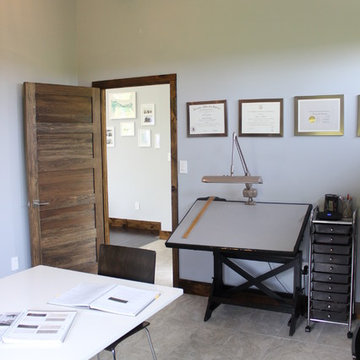
Стильный дизайн: домашняя мастерская в современном стиле с серыми стенами, полом из керамогранита и отдельно стоящим рабочим столом - последний тренд
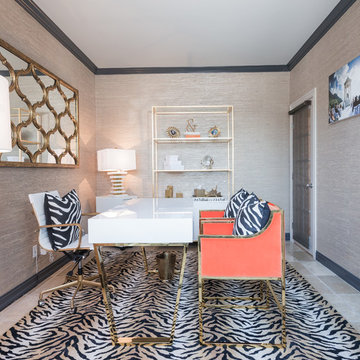
Стильный дизайн: домашняя мастерская среднего размера в стиле фьюжн с бежевыми стенами, полом из керамогранита, отдельно стоящим рабочим столом и серым полом без камина - последний тренд
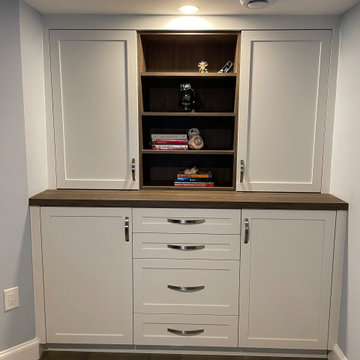
High functioning cabinetry that can hold books, boxes and even files. The large drawer in the middle holds files! Also has a display area for some favourite collectables.
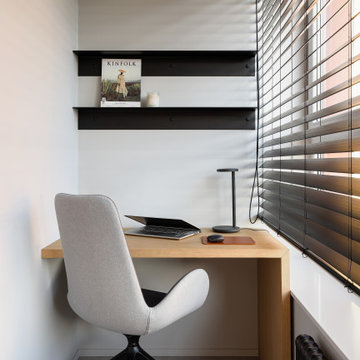
На отапливаемой лоджии организовано рабочее место и хранение
Свежая идея для дизайна: кабинет среднего размера в современном стиле с серыми стенами, полом из керамогранита и серым полом - отличное фото интерьера
Свежая идея для дизайна: кабинет среднего размера в современном стиле с серыми стенами, полом из керамогранита и серым полом - отличное фото интерьера
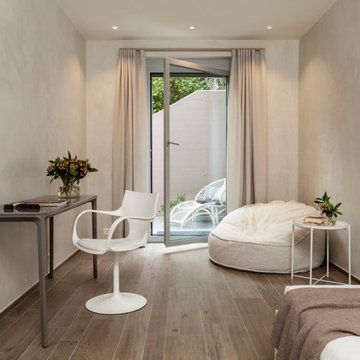
Nella cameretta studio il letto è ancora di Bolzan, la console con gambe in alluminio pressofuso cromato SLIM di Sovet con piano in vetro temperato color creta (design di Matthias Demacker), la poltroncina girevole Flûte sempre di Sovet (design Studio Sovet). Il pouff a terra è il modello East Cay di Ville Venete, azienda che valorizza la tradizione e l’esperienza della tappezzeria veneziana, interpretando un nuovo modo di vivere il living quotidiano; un modello che può anche stare all'aperto perchè nasce per l'Outdoor. Per i tendaggi sempre Corsini Rifiniture d'Interni.
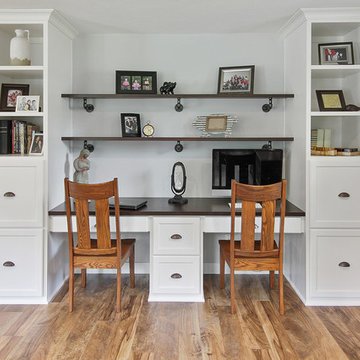
На фото: маленький кабинет в стиле кантри с серыми стенами, полом из винила, встроенным рабочим столом и коричневым полом для на участке и в саду
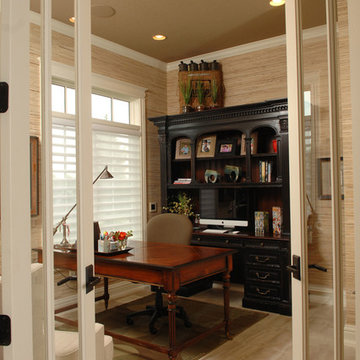
Идея дизайна: маленькое рабочее место в классическом стиле с полом из керамогранита и отдельно стоящим рабочим столом без камина для на участке и в саду
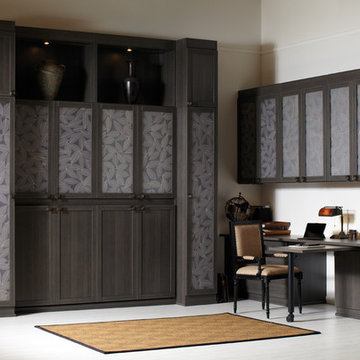
SIMON CONVERTIBLE OFFICE
Traditional Wall Bed & Office (closed)
• Blending office space with guest space, this elegant wall bed is both functional and gorgeously designed.
• Lago®Milano Grey finish and coordinating Milano Grey countertop create a seamless look.
• Lago®Milano Grey 5-piece Shaker fronts contribute to the monochromatic color palette.
• 5-piece Shaker fronts with Ecoresin Fossil Leaf insets add a natural accent.
• Side-tilt wall bed provides sleeping area as needed.
• Puck lighting illuminates the space.
• Decorative hardware add finishing touches.
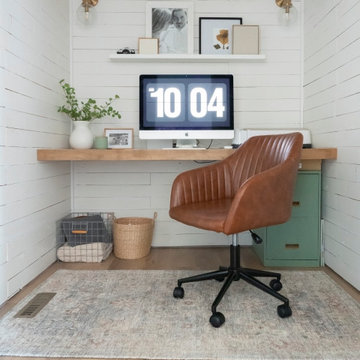
Inspired by sandy shorelines on the California coast, this beachy blonde vinyl floor brings just the right amount of variation to each room. With the Modin Collection, we have raised the bar on luxury vinyl plank. The result is a new standard in resilient flooring. Modin offers true embossed in register texture, a low sheen level, a rigid SPC core, an industry-leading wear layer, and so much more.
Кабинет с полом из винила и полом из керамогранита – фото дизайна интерьера
6