Кабинет с полом из винила и отдельно стоящим рабочим столом – фото дизайна интерьера
Сортировать:
Бюджет
Сортировать:Популярное за сегодня
121 - 140 из 778 фото
1 из 3
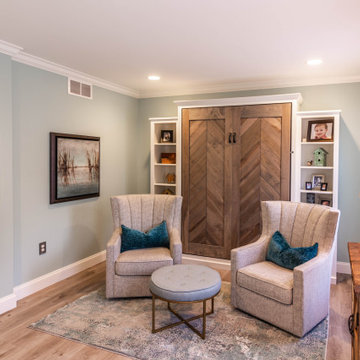
The first floor remodel began with the idea of removing a load bearing wall to create an open floor plan for the kitchen, dining room, and living room. This would allow more light to the back of the house, and open up a lot of space. A new kitchen with custom cabinetry, granite, crackled subway tile, and gorgeous cement tile focal point draws your eye in from the front door. New LVT plank flooring throughout keeps the space light and airy. Double barn doors for the pantry is a simple touch to update the outdated louvered bi-fold doors. Glass french doors into a new first floor office right off the entrance stands out on it's own.
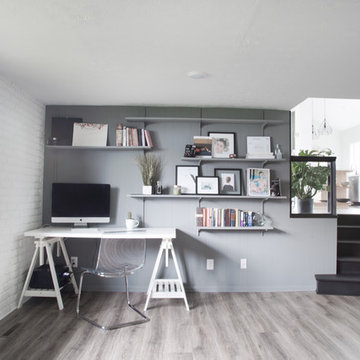
На фото: кабинет в стиле модернизм с серыми стенами, полом из винила, отдельно стоящим рабочим столом, серым полом и стенами из вагонки
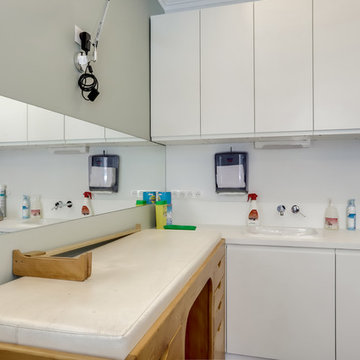
Le bureau du pédiatre avec son coin pour l'auscultation des petits. Compact, fonctionnel et opérationnel.
Источник вдохновения для домашнего уюта: рабочее место в современном стиле с зелеными стенами, полом из винила, отдельно стоящим рабочим столом и серым полом без камина
Источник вдохновения для домашнего уюта: рабочее место в современном стиле с зелеными стенами, полом из винила, отдельно стоящим рабочим столом и серым полом без камина
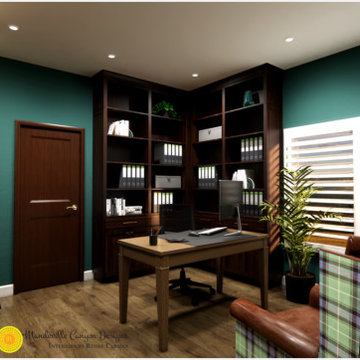
With a desire for an updated Men's Den, we opted for a classic velvet green and updated wing chairs. Built ins in rich walnut, complete with a library wall and rolling ladder allow for ample work space. A pull down Murphy Bed with extra storage and custom lighting ensure guests are welcome for long stays.
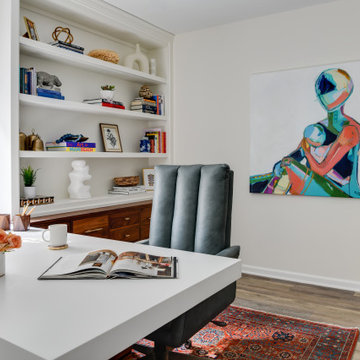
This basement home office received a top to bottom upgrade. Previously a dark, uninviting space we had the goal to make it light and bright. We started by removing the existing carpeting and replacing it with luxury vinyl. The client's previously owned the walnut sideboard, and we creatively repurposed it as part of the beautiful builtins. Functional storage on the bottom and the bookshelves host meaningful and curated accessories. We layered the most stunning oriental rug and using a teak and concrete dining table as a desk for ample work surface. A soft and delicate roman shade, brightened up the wall paint, replaced the ceiling light fixture and added commissioned artwork to complete the look.

Свежая идея для дизайна: маленький кабинет в классическом стиле с зелеными стенами, полом из винила, отдельно стоящим рабочим столом, коричневым полом и стенами из вагонки для на участке и в саду - отличное фото интерьера
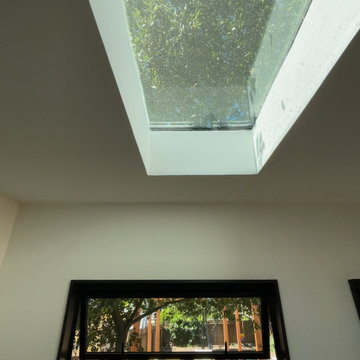
It's more than a shed, it's a lifestyle.
Your private, pre-fabricated, backyard office, art studio, home gym, and more.
Key Features:
-120 sqft of exterior wall (8' x 14' nominal size).
-97 sqft net interior space inside.
-Prefabricated panel system.
-Concrete foundation.
-Insulated walls, floor and roof.
-Outlets and lights installed.
-Corrugated metal exterior walls.
-Cedar board ventilated facade.
-Customizable deck.
Included in our base option:
-Premium black aluminum 72" wide sliding door.
-Premium black aluminum top window.
-Red cedar ventilated facade and soffit.
-Corrugated metal exterior walls.
-Sheetrock walls and ceiling inside, painted white.
-Premium vinyl flooring inside.
-Two outlets and two can ceiling lights inside.
-Two exterior soffit can lights.
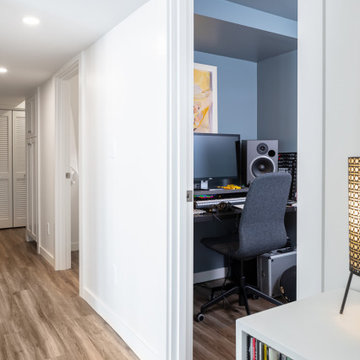
There is a trend in Seattle to make better use of the space you already have and we have worked on a number of projects in recent years where owners are capturing their existing unfinished basements and turning them into modern, warm space that is a true addition to their home. The owners of this home in Ballard wanted to transform their partly finished basement and garage into fully finished and often used space in their home. To begin we looked at moving the narrow and steep existing stairway to a grand new stair in the center of the home, using an unused space in the existing piano room.
The basement was fully finished to create a new master bedroom retreat for the owners with a walk-in closet. The bathroom and laundry room were both updated with new finishes and fixtures. Small spaces were carved out for an office cubby room for her and a music studio space for him. Then the former garage was transformed into a light filled flex space for family projects. We installed Evoke LVT flooring throughout the lower level so this space feels warm yet will hold up to everyday life for this creative family.
Model Remodel was the general contractor on this remodel project and made the planning and construction of this project run smoothly, as always. The owners are thrilled with the transformation to their home.
Contractor: Model Remodel
Photography: Cindy Apple Photography
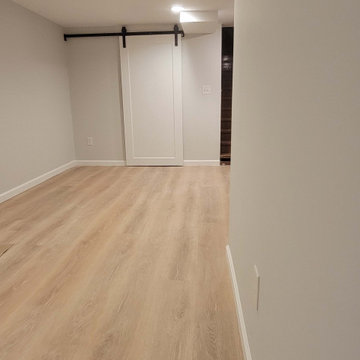
Here is the home office area, where the customer is going to have an industrial desk, with natural wood top, and metal legs, Having enough light and a warm space to work in the winter and a fresh and comfortable one in the summer is a must to a productive day at work.
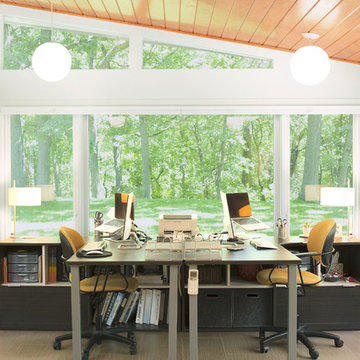
Prior to the remodel this home was 100% original and left to age while the homeowner moved on. Our clients are the second homeowner to the home, and we helped to keep the original feeling of the home as well as worked to reuse the original St. Charles steel cabinets where possible. The clients found a second steel cabinet Kitchen out of state which allowed us to add a few additional cabinets in this office off the Kitchen.
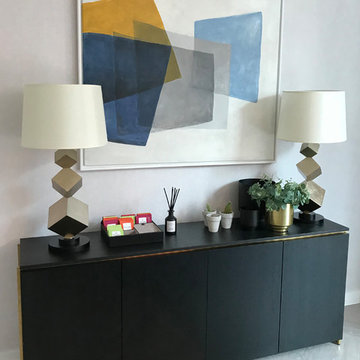
Свежая идея для дизайна: кабинет среднего размера в современном стиле с серыми стенами, полом из винила, отдельно стоящим рабочим столом и серым полом - отличное фото интерьера
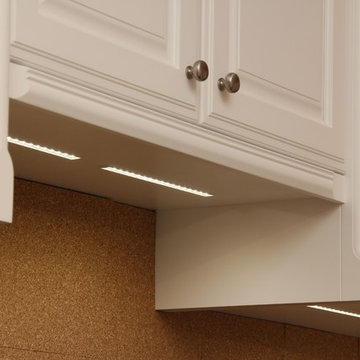
Photo CCD
Пример оригинального дизайна: большой кабинет в классическом стиле с местом для рукоделия, красными стенами, полом из винила, отдельно стоящим рабочим столом и разноцветным полом без камина
Пример оригинального дизайна: большой кабинет в классическом стиле с местом для рукоделия, красными стенами, полом из винила, отдельно стоящим рабочим столом и разноцветным полом без камина
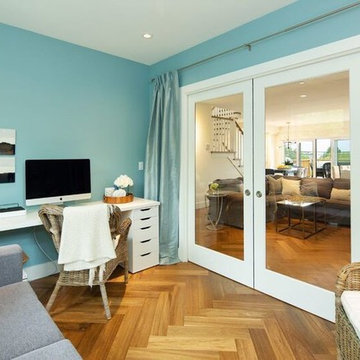
Стильный дизайн: рабочее место среднего размера в классическом стиле с синими стенами, полом из винила, отдельно стоящим рабочим столом и коричневым полом без камина - последний тренд
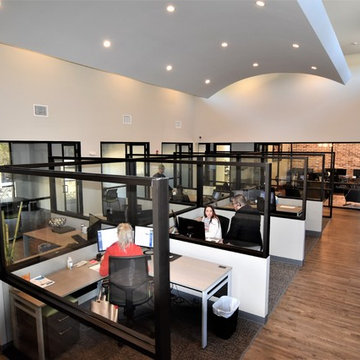
Gary Keith Jackson Design Inc, Architect
Interior Design Concepts, Interior Designer
Идея дизайна: большой кабинет в современном стиле с серыми стенами, полом из винила, отдельно стоящим рабочим столом и серым полом
Идея дизайна: большой кабинет в современном стиле с серыми стенами, полом из винила, отдельно стоящим рабочим столом и серым полом
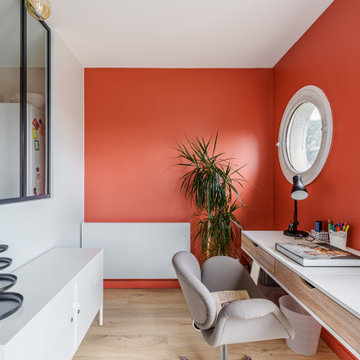
Derrière la cuisine se cache un petit bureau ouvert sur le coin canapé spacieux et fonctionnel, avec une touche déco et une couleur stimulante, avec accès à la terrasse, et son oeil de boeuf.
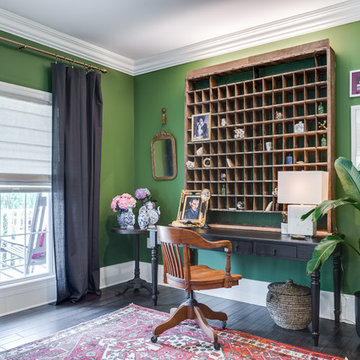
На фото: рабочее место среднего размера в морском стиле с зелеными стенами, полом из винила, отдельно стоящим рабочим столом и коричневым полом без камина с
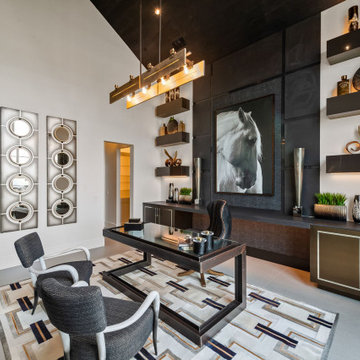
Свежая идея для дизайна: большое рабочее место в стиле неоклассика (современная классика) с разноцветными стенами, полом из винила, отдельно стоящим рабочим столом, бежевым полом, сводчатым потолком и обоями на стенах - отличное фото интерьера
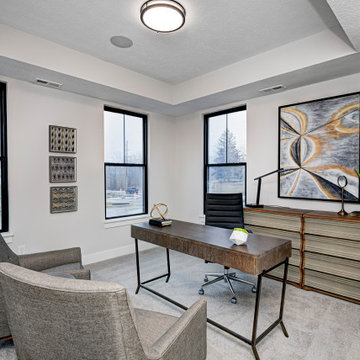
На фото: рабочее место среднего размера в современном стиле с бежевыми стенами, полом из винила, отдельно стоящим рабочим столом и коричневым полом
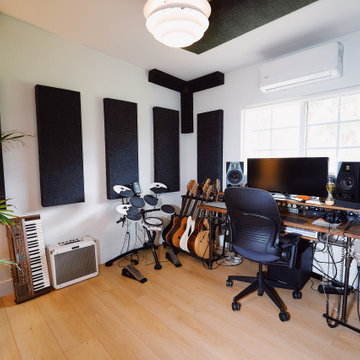
A classic select grade natural oak flooring. Timeless and versatile.
Пример оригинального дизайна: домашняя мастерская среднего размера в стиле фьюжн с белыми стенами, полом из винила, отдельно стоящим рабочим столом и бежевым полом
Пример оригинального дизайна: домашняя мастерская среднего размера в стиле фьюжн с белыми стенами, полом из винила, отдельно стоящим рабочим столом и бежевым полом
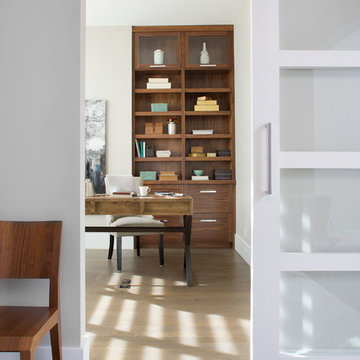
Photography by kate kunz
Styling by jaia talisman
На фото: кабинет среднего размера в стиле неоклассика (современная классика) с серыми стенами, полом из винила и отдельно стоящим рабочим столом с
На фото: кабинет среднего размера в стиле неоклассика (современная классика) с серыми стенами, полом из винила и отдельно стоящим рабочим столом с
Кабинет с полом из винила и отдельно стоящим рабочим столом – фото дизайна интерьера
7