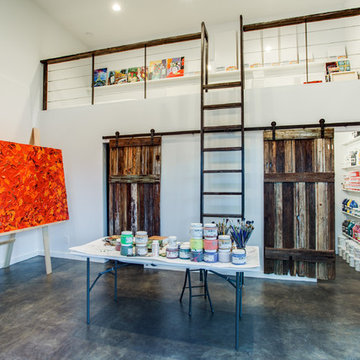Кабинет с полом из винила и бетонным полом – фото дизайна интерьера
Сортировать:
Бюджет
Сортировать:Популярное за сегодня
21 - 40 из 4 359 фото
1 из 3
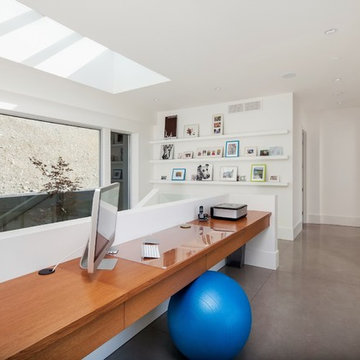
На фото: кабинет среднего размера в современном стиле с бетонным полом, белыми стенами и встроенным рабочим столом
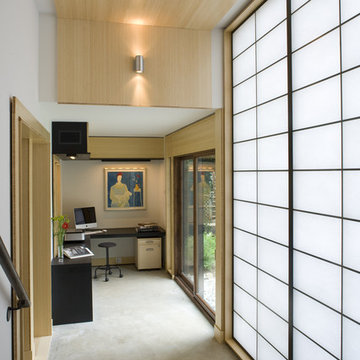
photo credit: Jim Tetro
Пример оригинального дизайна: кабинет в восточном стиле с бетонным полом
Пример оригинального дизайна: кабинет в восточном стиле с бетонным полом

South east end of studio space with doors to work spaces open.
Cathy Schwabe Architecture.
Photograph by David Wakely.
Идея дизайна: кабинет в современном стиле с бетонным полом и серым полом
Идея дизайна: кабинет в современном стиле с бетонным полом и серым полом
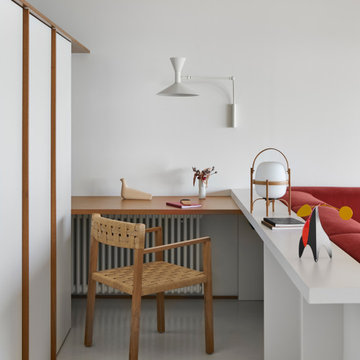
opolare per le spiagge solitarie, per le acque limpide e per le cale nascoste, la Costa Brava è il luogo ideale per delle vacanze all’insegna della natura e del divertimento. Proprio qui, affacciato sul Mar Mediterraneo, si trova un appartamento dallo stile natural costiero, recentemente ristrutturato dall’Interior Designer Bea Bombí e dall’Arch. Elvira Gómez.
Il programma di ristrutturazione consisteva nell’ampliare l’appartamento per creare nuovo spazio e ottenere una nuova stanza precedentemente situata nel soggiorno: tale ampliamento è stato realizzato occupando una lavanderia posta in un terrazzo retrostante e applicando visivamente materiali dai colori neutri e freschi, esaltando la luce naturale per farle raggiungere tutti gli ambienti.
“Siamo state attratte da questo gioco di toni neutri e colori primari, unendoli all’uso del legno di Iroko, per richiamare la lavorazione del legno della parte esterna dell’edificio in modo da conferire modernità, rimando coerenti con il costruito” affermano le Designer.
Ora l’appartamento è costituito da un open space che raggruppa soggiorno e sala da pranzo con cucina, due camere da letto e due bagni. Tutto l’ambiente è arioso, ampio, dona una sensazione di accoglienza e spensieratezza, il luogo ideale per rilassarsi osservando il blu del mare. Per creare questo effetto di quiete, sono stati scelti complementi d‘arredo dallo stile minimal e lineare, ma giocati con colori forti per dare un tocco di allegria e richiamare lievemente lo stile marinaro.
Per le pavimentazioni sono state scelte due soluzioni Ideal Work®, che esprimessero i desideri dello studio di architettura di avere delle superfici senza fughe, belle e facili da mantenere e pulire: per l’open space del soggiorno e le camere è stato così utilizzato Microtopping®, la soluzione polimerico cementizia Ideal Work® capace di rivestire qualsiasi superficie in soli 3 mm di spessore. Grazie al suo effetto materico e vellutato Microtopping® è ideale per donare continuità tra gli spazi e ad ampliarli visivamente, risultando quindi la superficie preferibile in appartamenti di metrature contenute. Nel Bagno è invece stato utilizzato, in un’applicazione inedita, Rasico® Ideal Work®, la rasatura decorativa caratterizzata dalla fiammatura realizzata con la spatola: qui gli applicatori Ideal Work® hanno lavorato per creare una rasatura lieve, che desse movimento ad un bagno altrimenti troppo minimal e gli conferisse un richiamo alla consistenza ruvida della sabbia, senza però risultare eccessivo.
Photo: Eugeni Pons
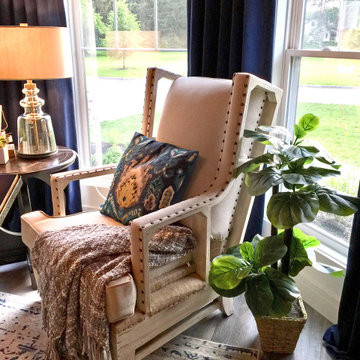
Exposed frame wing chair with a custom made window treatment and woven wood roman shades.
Идея дизайна: рабочее место среднего размера в стиле кантри с белыми стенами, полом из винила и отдельно стоящим рабочим столом
Идея дизайна: рабочее место среднего размера в стиле кантри с белыми стенами, полом из винила и отдельно стоящим рабочим столом

Стильный дизайн: домашняя библиотека среднего размера в стиле ретро с полом из винила, бежевым полом и многоуровневым потолком без камина - последний тренд
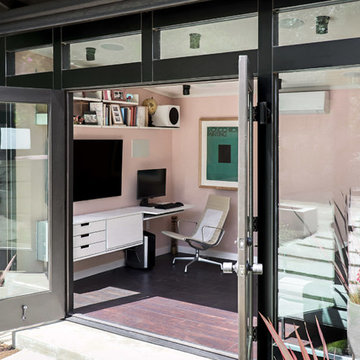
A little over a year ago my retaining wall collapsed by the entrance to my house bringing down several tons of soil on to my property. Not exactly my finest hour but I was determined to see as an opportunity to redesign the entry way that I have been less than happy with since I got the house.
I wanted to build a structure together with a new wall I quickly learned it required foundation with cement caissons drilled all the way down to the bedrock. It also required 16 ft setbacks from the hillside. Neither was an option for me.
After much head scratching I found the shed building ordinance that is the same for the hills that it is for the flatlands. The basics of it is that everything less than 120 ft, has no plumbing and with electrical you can unplug is considered a 'Shed' in the City of Los Angeles.
A shed it is then.
This is lead me the excellent high-end prefab shed builders called Studio Shed. I combined their structure with luxury vinyl flooring from Amtico and the 606 Universal Shelving System from Vitsoe. All the interior I did myself with my power army called mom and dad.
I'm rather pleased with the result which has been dubbed the 'SheShed'

JT Design Specification | Overview
Key Design: JT Original in Veneer
Cladding: American black walnut [custom-veneered]
Handle / Substrate: American black walnut [solid timber]
Fascia: American black walnut
Worktops: JT Corian® Shell [Pearl Grey Corian®]
Appliances & Fitments: Gaggenau Full Surface Induction Hob, Vario 200 Series Steamer, EB388 Wide Oven, Fridge & Freezer, Miele Dishwasher & Wine Cooler, Westin Stratus Compact Ceiling Extractor, Dornbracht Tara Classic Taps
Photography by Alexandria Hall
Private client
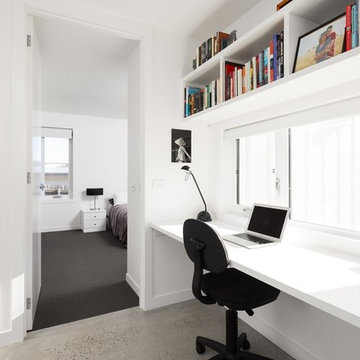
Rod Vargas
Источник вдохновения для домашнего уюта: рабочее место в скандинавском стиле с белыми стенами, бетонным полом и отдельно стоящим рабочим столом
Источник вдохновения для домашнего уюта: рабочее место в скандинавском стиле с белыми стенами, бетонным полом и отдельно стоящим рабочим столом
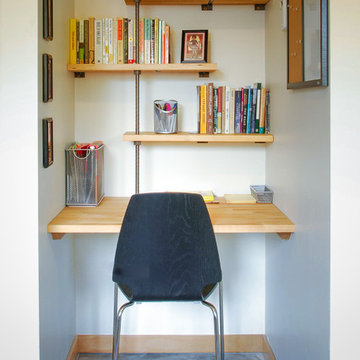
photo by Michael Haywood
Источник вдохновения для домашнего уюта: маленький кабинет в современном стиле с белыми стенами, бетонным полом и встроенным рабочим столом для на участке и в саду
Источник вдохновения для домашнего уюта: маленький кабинет в современном стиле с белыми стенами, бетонным полом и встроенным рабочим столом для на участке и в саду
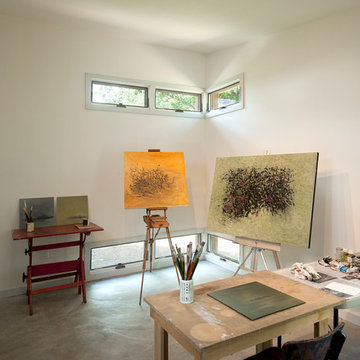
Paul Burk Photography
На фото: маленькая домашняя мастерская в современном стиле с бетонным полом, белыми стенами, отдельно стоящим рабочим столом и серым полом без камина для на участке и в саду
На фото: маленькая домашняя мастерская в современном стиле с бетонным полом, белыми стенами, отдельно стоящим рабочим столом и серым полом без камина для на участке и в саду
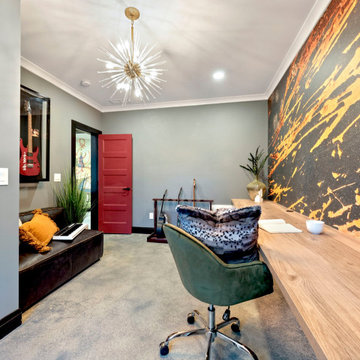
Music Room
Источник вдохновения для домашнего уюта: домашняя мастерская среднего размера в стиле фьюжн с черными стенами, бетонным полом, встроенным рабочим столом, серым полом и обоями на стенах
Источник вдохновения для домашнего уюта: домашняя мастерская среднего размера в стиле фьюжн с черными стенами, бетонным полом, встроенным рабочим столом, серым полом и обоями на стенах

Art Studio features colorful walls and unique art + furnishings - Architect: HAUS | Architecture For Modern Lifestyles - Builder: WERK | Building Modern - Photo: HAUS
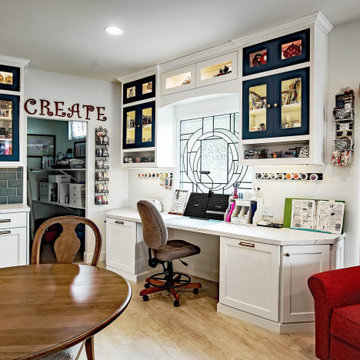
Luxurious craft room designed for Quilting, displaying lots of china and any craft projects you can dream up. Talk about a "She Shed". You can relax and stay here all day, every day without a care in the world. Walls display some quilts and the backsplash behind the sink represents a quilt.

This is a unique multi-purpose space, designed to be both a TV Room and an office for him. We designed a custom modular sofa in the center of the room with movable suede back pillows that support someone facing the TV and can be adjusted to support them if they rotate to face the view across the room above the desk. It can also convert to a chaise lounge and has two pillow backs that can be placed to suite the tall man of the home and another to fit well as his petite wife comfortably when watching TV.
The leather arm chair at the corner windows is a unique ergonomic swivel reclining chair and positioned for TV viewing and easily rotated to take full advantage of the private view at the windows.
The original fine art in this room was created by Tess Muth, San Antonio, TX.

Artist's studio
На фото: домашняя мастерская в современном стиле с коричневыми стенами, бетонным полом, отдельно стоящим рабочим столом, серым полом, сводчатым потолком и деревянными стенами
На фото: домашняя мастерская в современном стиле с коричневыми стенами, бетонным полом, отдельно стоящим рабочим столом, серым полом, сводчатым потолком и деревянными стенами
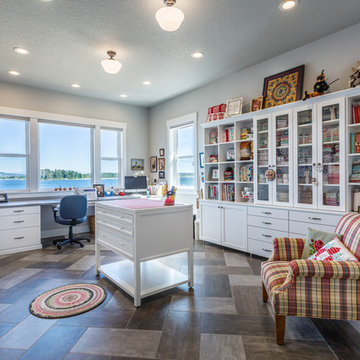
David Epperly Photography
Стильный дизайн: кабинет в классическом стиле с местом для рукоделия, серыми стенами и полом из винила - последний тренд
Стильный дизайн: кабинет в классическом стиле с местом для рукоделия, серыми стенами и полом из винила - последний тренд
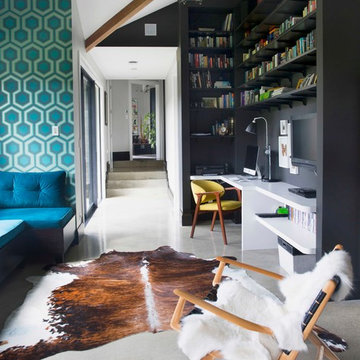
На фото: рабочее место среднего размера в современном стиле с черными стенами, бетонным полом и встроенным рабочим столом без камина с
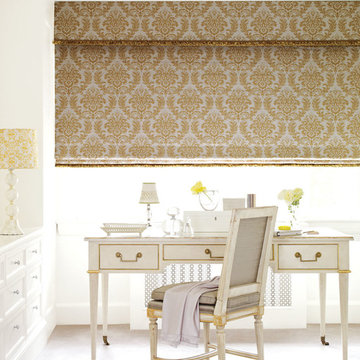
At Gallery of Shades, we provide high quality and stylish window coverings for any room. Our philosophy is simple and that is to provide our clients with the best products and services at a fair price in order to enrich their home environment. We have been servicing Scottsdale and its surrounding areas for over 25 years.
We have a large selection of window treatments including shutters, blinds, shades, screens, draperies and even tints. Regardless of the windows size or shape, you can rest assured Gallery of Shades has the perfect solution for them. Our design consultants will help you to select the right window covering for any room by bringing the showroom to you. This enables you to get the right look, feel and functionality in your window treatments, and beautify your space while protecting it from the harsh Arizona sun.
Our products are guaranteed for a lifetime. At Gallery of Shades, our top priority is giving our customers more value than they expect. This is measured by price, performance, quality, features and services rendered. This goal is the core of our beliefs and guides us in everything we do. We know making decisions in your home can sometimes be overwhelming so we do our best to make your window covering experience a positive one that you won’t forget.
Кабинет с полом из винила и бетонным полом – фото дизайна интерьера
2
