Кабинет с полом из ламината и татами – фото дизайна интерьера
Сортировать:
Бюджет
Сортировать:Популярное за сегодня
61 - 80 из 2 264 фото
1 из 3
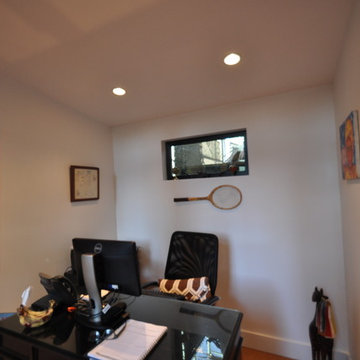
This home office is only 8x10 but there is plenty of room for style and character! You can choose from a variety of sizes when designing a backyard office, shed or studio.
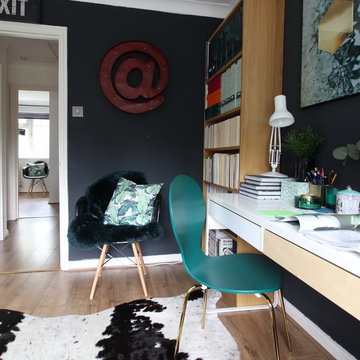
This room is primarily used as a hub for ideas for the owner's interiors blog, Seasonsincolour.com Featuring two IKEA MICKE desks side by side to create a longer work surface the space is big enough for two to work together if required.
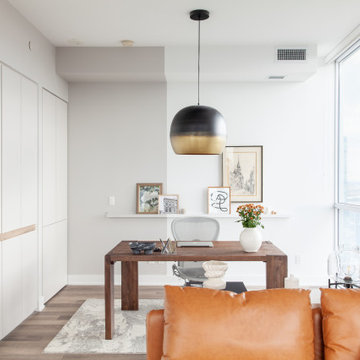
Changed layout to open up study to living room. Closed off original door opening for more storage.
Пример оригинального дизайна: рабочее место среднего размера в стиле модернизм с бежевыми стенами, полом из ламината, отдельно стоящим рабочим столом и коричневым полом без камина
Пример оригинального дизайна: рабочее место среднего размера в стиле модернизм с бежевыми стенами, полом из ламината, отдельно стоящим рабочим столом и коричневым полом без камина
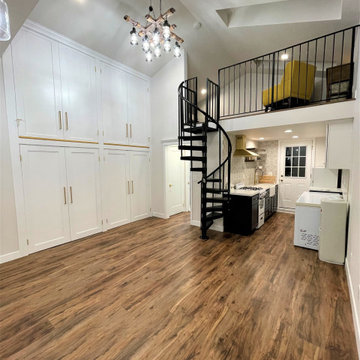
Entrance of ADU, loft area on top, bottom small kitchen, and bathroom, left storage to height ceiling, 4' deep to store all your items, beautiful luxury laminate flooring, raised ceilings, metal spiral staircase
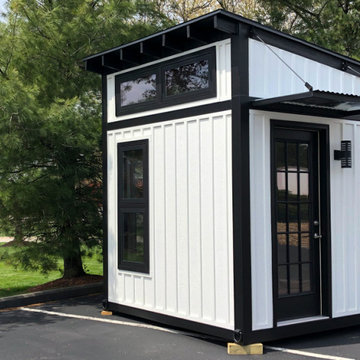
Our prototype MODBOX, the MB12. It's a 8'x12'x12' fully customizable modular structure. Perfect for that backyard home office, studio, gym or kids space. Could even be used as a guest house.
Built around a 5" x 5" steel frame with insulated floors, walls and ceiling. Also wired for electric and has the option for internet as well.
This is not an ordinary "shed".
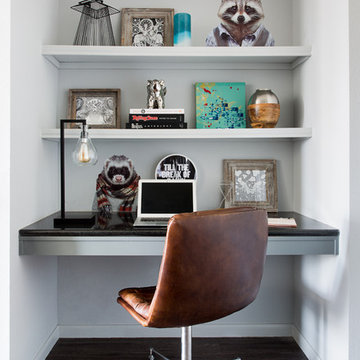
Project for Guild Lodging, LLC.
Photography by Molly Winters
На фото: маленькое рабочее место в современном стиле с серыми стенами, полом из ламината и встроенным рабочим столом для на участке и в саду с
На фото: маленькое рабочее место в современном стиле с серыми стенами, полом из ламината и встроенным рабочим столом для на участке и в саду с
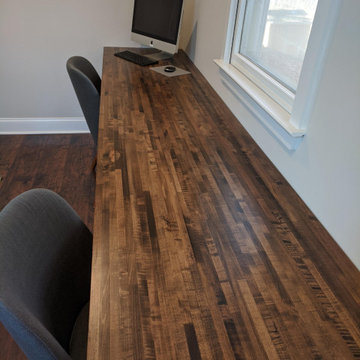
The purchased and stained this butcher block countertop and then we applied two coats of polyurethane. We think it turned out beautifully.
Пример оригинального дизайна: кабинет среднего размера в стиле модернизм с серыми стенами, полом из ламината, встроенным рабочим столом и коричневым полом
Пример оригинального дизайна: кабинет среднего размера в стиле модернизм с серыми стенами, полом из ламината, встроенным рабочим столом и коричневым полом
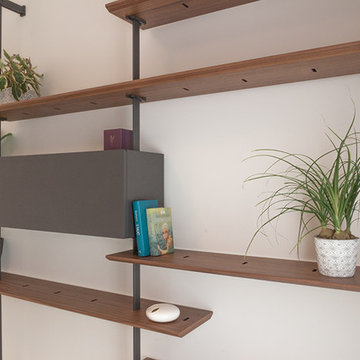
Пример оригинального дизайна: домашняя мастерская среднего размера в современном стиле с бежевыми стенами, полом из ламината и отдельно стоящим рабочим столом
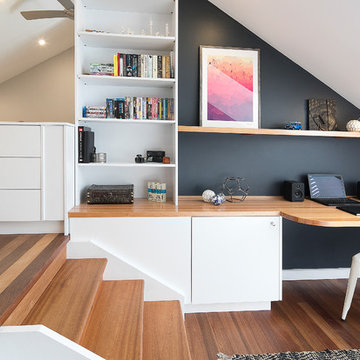
Pilcher Residential
Свежая идея для дизайна: кабинет в современном стиле с черными стенами, полом из ламината, встроенным рабочим столом и коричневым полом без камина - отличное фото интерьера
Свежая идея для дизайна: кабинет в современном стиле с черными стенами, полом из ламината, встроенным рабочим столом и коричневым полом без камина - отличное фото интерьера
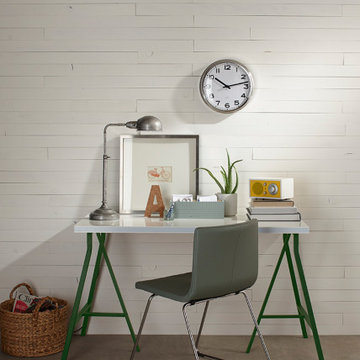
Пример оригинального дизайна: домашняя мастерская среднего размера в скандинавском стиле с белыми стенами, полом из ламината, отдельно стоящим рабочим столом и серым полом без камина
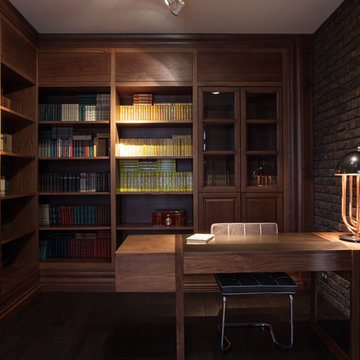
На фото: огромное рабочее место в современном стиле с коричневыми стенами, отдельно стоящим рабочим столом, полом из ламината и коричневым полом без камина с
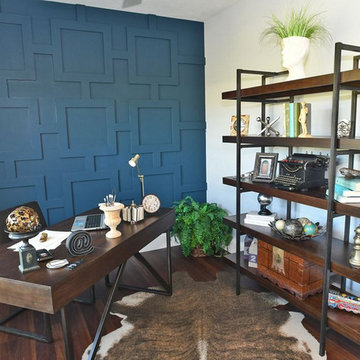
Свежая идея для дизайна: рабочее место среднего размера в стиле кантри с разноцветными стенами, полом из ламината, отдельно стоящим рабочим столом и коричневым полом - отличное фото интерьера
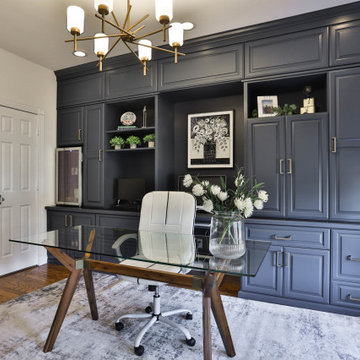
The home office has evolved into an indispensable space that seamlessly blends productivity and comfort. Tailored to the demands of remote work or personal projects, a well-designed home office often features ergonomic furniture, ample storage, and efficient technology integration.
Thoughtful placement of desks and chairs enhances workflow, while strategic lighting promotes focus and reduces eye strain. The home office is not only a functional workspace but also an expression of individual style, with personalized decor and organizational elements contributing to a conducive and inspiring atmosphere.
As the boundary between work and home blurs, the home office emerges as a versatile sanctuary that fosters concentration, creativity, and a harmonious work-life balance.
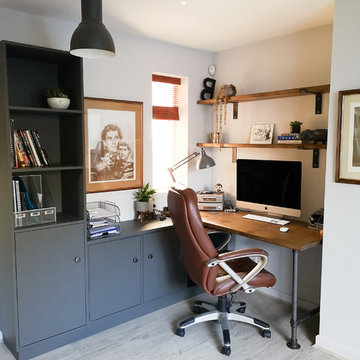
Workplace by day, music room and relaxation area by night. This space has to work doubly hard and allow the owner to separate leisure time and work. A simple rearrangement of the space meant a better contained work area, using casual seating and a large rug to zone the relaxation area, quite literally allowing the owner to put the working day behind him. Soft grey with hints of rust and terracotta keep the space warm and cosy, with rustic industrial furniture to provide a masculine vibe.
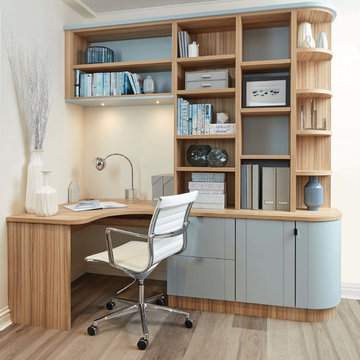
This fitted modern study has been designed with useful storage cabinets and drawers in order to maximise your space, whilst ensuring the furniture blends naturally with the room using curved cabinets. The Roma timber finish and our own specially blended paint colour, Bluebell, work together perfectly.
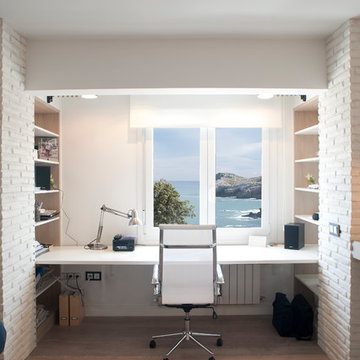
Proyecto de decoración y reforma integral: Sube Interiorismo - Sube Contract Bilbao www.subeinteriorismo.com , Susaeta Iluminación, Fotografía Elker Azqueta
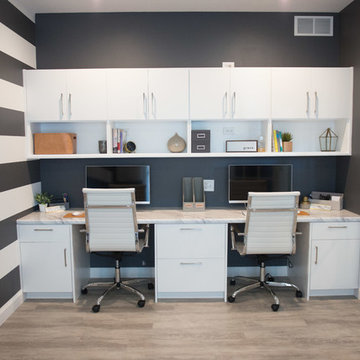
Modern home office offers seating for two & ample storage. Laminate counter top for an easy to keep space. Fun horizontal stripes adds whimsy with a contemporary edge.
Mandi B Photography
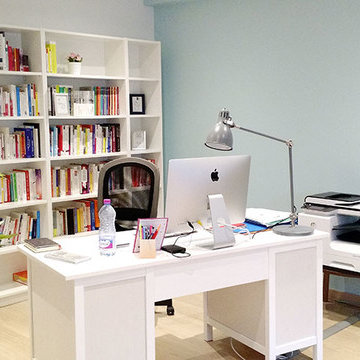
Benedicte Bergot
На фото: кабинет среднего размера в скандинавском стиле с белыми стенами и полом из ламината с
На фото: кабинет среднего размера в скандинавском стиле с белыми стенами и полом из ламината с

Este proyecto de Homestaging fue especial por muchos motivos. En primer lugar porque contábamos con un diamante en bruto: un duplex de dos habitaciones con muchísimo encanto, dos plantas comunicadas en altura, la segunda de ellas abuhardillada con techos de madera y un espacio diáfano con muchísimas posibilidades y sobre todo por estar en el centro de San Lorenzo de Es Escorial, un lugar mágico, rodeado de edificios singulares llenos de color.
Sin duda sus vistas desde el balcón y la luz que entraba por sus inmensos ventanales de techo a suelo eran su punto fuerte, pero necesitaba una pequeña reforma después de haber estado alquilado muchos años, aunque la cocina integrada en el salón sí estaba reformada.
Los azulejos del baño de la primera planta se pintaron de un verde suave y relajado, se cambiaron sanitarios y grifería y se colocó un espejo singular encontrado en un mercado de segunda mano y restaurado. Se pintó toda la vivienda de un blanco crema suave, asimismo se pintó de blanco la carpintería de madera y las vigas metálicas para potenciar la sensación de amplitud
Se realizaron todas aquellas pequeñas reparaciones para poner la vivienda en óptimo estado de funcionamiento, se cambiaron ventanas velux y se reforzó el aislamiento.
En la segunda planta cambiamos el suelo de gres por una tarima laminada en tono gris claro resistente al agua y se cambió el suelo del baño por un suelo vinílico con un resultado espectacular
Y para poner la guinda del pastel se realizó un estudio del espacio para realizar un homestaging de amueblamiento y decoración combinando muebles de cartón y normales más fotografía inmobiliaria para destacar el potencial de la vivienda y enseñar sus posibles usos que naturalmente, son propuestas para que luego el inquilino haga suya su casa y la adapte a su modo de vida.
Todas las personas que visitaron la vivienda agradecieron en contar con el homestaging para hacerse una idea de como podría ser su vida allí
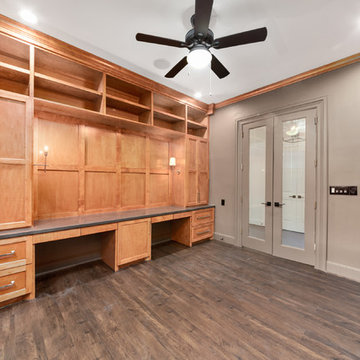
На фото: рабочее место среднего размера в стиле неоклассика (современная классика) с бежевыми стенами, полом из ламината, встроенным рабочим столом и коричневым полом без камина с
Кабинет с полом из ламината и татами – фото дизайна интерьера
4