Кабинет с полом из ламината и полом из терракотовой плитки – фото дизайна интерьера
Сортировать:
Бюджет
Сортировать:Популярное за сегодня
121 - 140 из 2 327 фото
1 из 3

A stylish and contemporary workspace to inspire creativity.
Cooba design. Image credit: Brad Griffin Photography
На фото: маленькая домашняя мастерская в современном стиле с белыми стенами, серым полом, полом из ламината и отдельно стоящим рабочим столом без камина для на участке и в саду с
На фото: маленькая домашняя мастерская в современном стиле с белыми стенами, серым полом, полом из ламината и отдельно стоящим рабочим столом без камина для на участке и в саду с
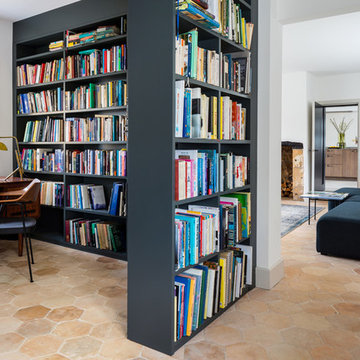
Richard Parr + Associates - Architecture and Interior Design - photos by Nia Morris
На фото: домашняя библиотека в современном стиле с полом из терракотовой плитки, отдельно стоящим рабочим столом и бежевым полом
На фото: домашняя библиотека в современном стиле с полом из терракотовой плитки, отдельно стоящим рабочим столом и бежевым полом
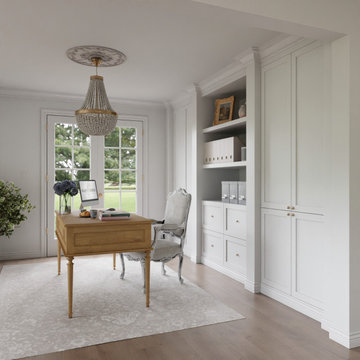
Feminine french country home office with beaded chandelier, built-in cabinets and freestanding desk
Свежая идея для дизайна: маленькое рабочее место с белыми стенами, полом из ламината, отдельно стоящим рабочим столом и коричневым полом для на участке и в саду - отличное фото интерьера
Свежая идея для дизайна: маленькое рабочее место с белыми стенами, полом из ламината, отдельно стоящим рабочим столом и коричневым полом для на участке и в саду - отличное фото интерьера
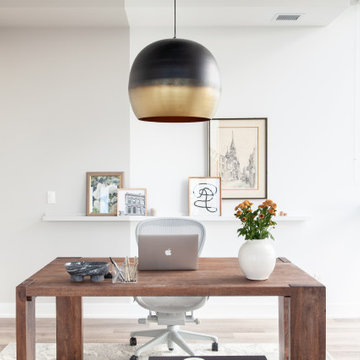
Changed layout to open up study to living room. Closed off original door opening for more storage.
Стильный дизайн: рабочее место среднего размера в современном стиле с полом из ламината, отдельно стоящим рабочим столом, коричневым полом и серыми стенами без камина - последний тренд
Стильный дизайн: рабочее место среднего размера в современном стиле с полом из ламината, отдельно стоящим рабочим столом, коричневым полом и серыми стенами без камина - последний тренд
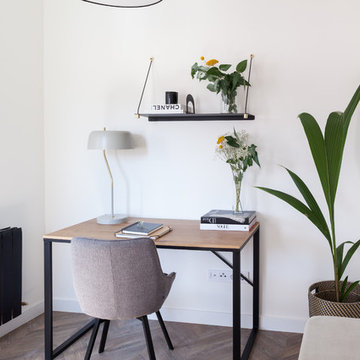
Пример оригинального дизайна: домашняя мастерская среднего размера в скандинавском стиле с белыми стенами, полом из ламината, отдельно стоящим рабочим столом и коричневым полом
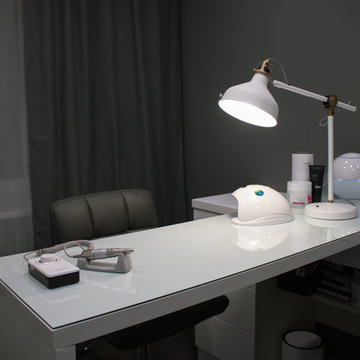
Амирян Сергей
Идея дизайна: маленькое рабочее место в современном стиле с серыми стенами, полом из ламината, встроенным рабочим столом и коричневым полом без камина для на участке и в саду
Идея дизайна: маленькое рабочее место в современном стиле с серыми стенами, полом из ламината, встроенным рабочим столом и коричневым полом без камина для на участке и в саду
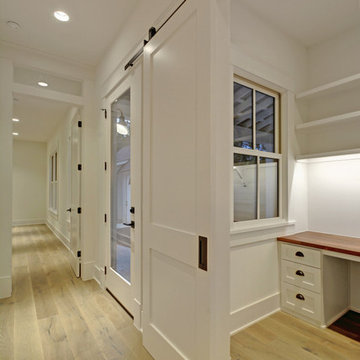
Идея дизайна: рабочее место среднего размера в стиле кантри с белыми стенами, полом из ламината, встроенным рабочим столом и бежевым полом
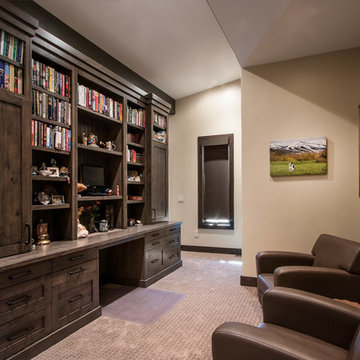
На фото: большой домашняя библиотека в стиле кантри с коричневыми стенами, полом из терракотовой плитки, встроенным рабочим столом и бежевым полом без камина с
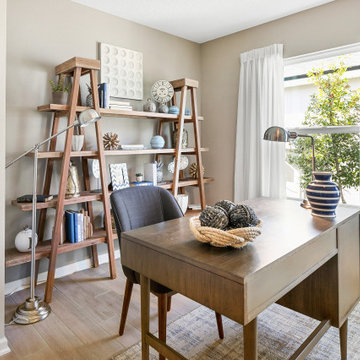
Home office, neutral colors, golf theme
Свежая идея для дизайна: кабинет в морском стиле с бежевыми стенами, полом из ламината, отдельно стоящим рабочим столом и бежевым полом - отличное фото интерьера
Свежая идея для дизайна: кабинет в морском стиле с бежевыми стенами, полом из ламината, отдельно стоящим рабочим столом и бежевым полом - отличное фото интерьера
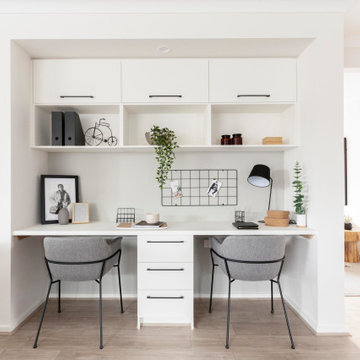
Home office or study with twin desks and shelves near kitchen at the Belva 268 by JG King Homes
Идея дизайна: рабочее место в стиле лофт с белыми стенами, полом из ламината, встроенным рабочим столом и бежевым полом
Идея дизайна: рабочее место в стиле лофт с белыми стенами, полом из ламината, встроенным рабочим столом и бежевым полом
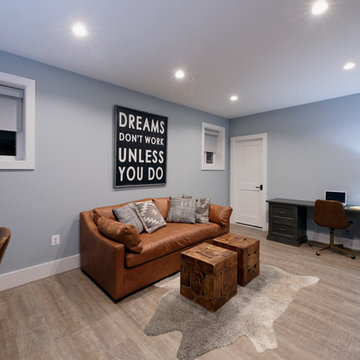
Photographer: Bob Narod
Источник вдохновения для домашнего уюта: большой кабинет в стиле неоклассика (современная классика) с полом из ламината
Источник вдохновения для домашнего уюта: большой кабинет в стиле неоклассика (современная классика) с полом из ламината
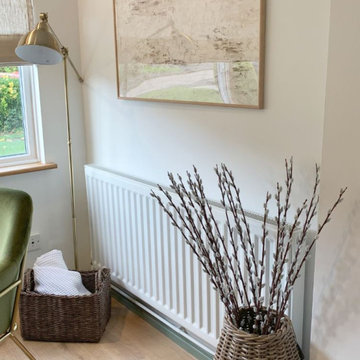
This project was such a trans-formative one, taking a dull home office and creating a beautiful and purposeful space that the home owner looked forward to using. Clever storage and bespoke joinery complete the room perfectly and compliment the neutral base tones used. Accents of earthy colours help to create a cosy environment and layered textures soften the space. Stylish pieces were used for styling and help to add depth to an otherwise very functional room.
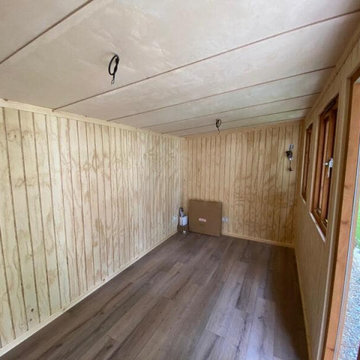
Mr & Mrs S contacted Garden Retreat after initially looking for a building from a competitor to be installed as a quiet place for Mrs S to write poetry. The reason they contacted Garden Retreat was the proposed garden room had to satisfy local planning restrictions in the beautiful village of Beaminster, Dorset.
Garden Retreat specialise in providing buildings that not only satisfies the clients requirements but also planning requirements. Our standard building has uPVC windows and doors and a particular style of metal roof. In this instance we modified one of our Contemporary Garden Offices and installed timber double glazed windows and doors and a sinusoidal profiled roof (I know, a posh word for corrugated iron from the planners) and satisfied both the client and local planners.
This contemporary garden building is constructed using an external cedar clad and bitumen paper to ensure any damp is kept out of the building. The walls are constructed using a 75mm x 38mm timber frame, 50mm Celotex and an grooved brushed ply 12mm inner lining to finish the walls. The total thickness of the walls is 100mm which lends itself to all year round use. The floor is manufactured using heavy duty bearers, 70mm Celotex and a 15mm ply floor which can either be carpeted or a vinyl floor can be installed for a hard wearing, easy clean option. These buildings now included and engineered laminated floor as standard, please contact us for further details and options.
The roof is insulated and comes with an inner ply, metal Rolaclad roof, underfelt and internal spot lights. Also within the electrics pack there is consumer unit, 3 double sockets and a switch. We also install sockets with built in USB charging points which is very useful and this building also has external spots to light up the porch area.
This particular model was supplied with one set of 1200mm wide timber framed French doors and one 600mm double glazed sidelight which provides a traditional look and lots of light. In addition, it has two double casement timber windows for ventilation if you do not want to open the French doors. The building is designed to be modular so during the ordering process you have the opportunity to choose where you want the windows and doors to be.
If you are interested in this design or would like something similar please do not hesitate to contact us for a quotation?
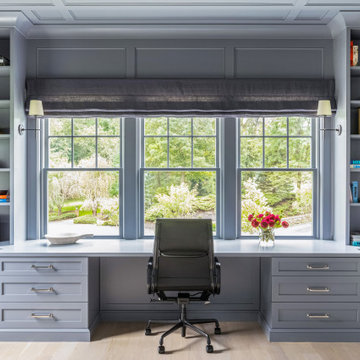
What a lovely work space. This room has been finished off in the clients favourite colour. Plenty of space for storage and planety of desk space to work. The client hadnt thought of using the desk in this way in order to have their beautiful garden as the centrepiece of the office space. Now they get to look out everyday on their lovely garden whilst working. This was a design and build project.
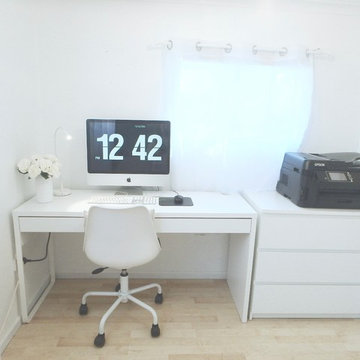
На фото: маленькое рабочее место в современном стиле с белыми стенами, полом из ламината, отдельно стоящим рабочим столом и бежевым полом без камина для на участке и в саду с
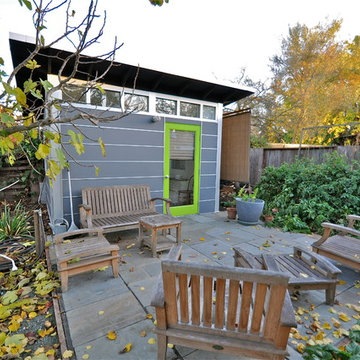
A patio and seating area surrounds this home office. Personal touches like the exterior sun shade and blinds inside the all glass entry door enable the owner to create perfect light and temperature conditions throughout the day and season.
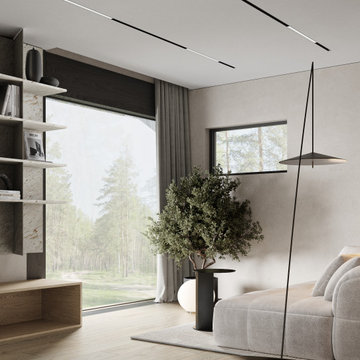
На фото: рабочее место среднего размера в современном стиле с бежевыми стенами, полом из ламината, встроенным рабочим столом, бежевым полом, потолком с обоями и обоями на стенах без камина с
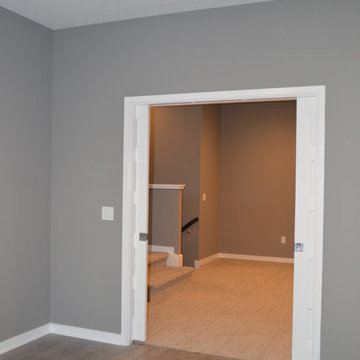
Свежая идея для дизайна: рабочее место среднего размера в стиле модернизм с серыми стенами, полом из ламината и серым полом - отличное фото интерьера
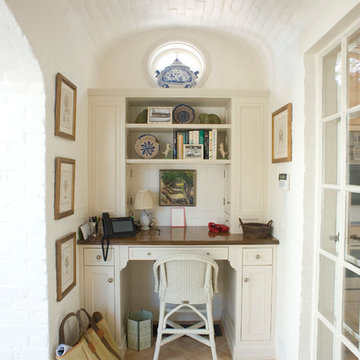
Porter Fuqua
Стильный дизайн: маленькое рабочее место в морском стиле с белыми стенами, полом из терракотовой плитки, встроенным рабочим столом и бежевым полом без камина для на участке и в саду - последний тренд
Стильный дизайн: маленькое рабочее место в морском стиле с белыми стенами, полом из терракотовой плитки, встроенным рабочим столом и бежевым полом без камина для на участке и в саду - последний тренд
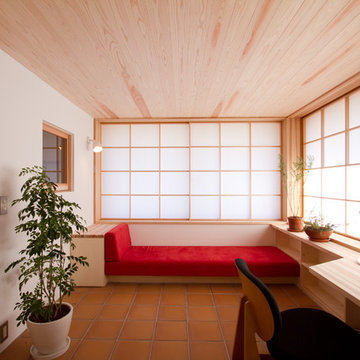
Photo by:Tsutomu Yamada
Стильный дизайн: рабочее место в восточном стиле с белыми стенами, полом из терракотовой плитки и встроенным рабочим столом - последний тренд
Стильный дизайн: рабочее место в восточном стиле с белыми стенами, полом из терракотовой плитки и встроенным рабочим столом - последний тренд
Кабинет с полом из ламината и полом из терракотовой плитки – фото дизайна интерьера
7