Кабинет с полом из ламината и отдельно стоящим рабочим столом – фото дизайна интерьера
Сортировать:
Бюджет
Сортировать:Популярное за сегодня
101 - 120 из 1 242 фото
1 из 3
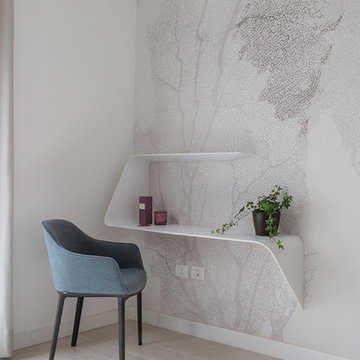
Свежая идея для дизайна: домашняя мастерская среднего размера в современном стиле с бежевыми стенами, полом из ламината и отдельно стоящим рабочим столом - отличное фото интерьера
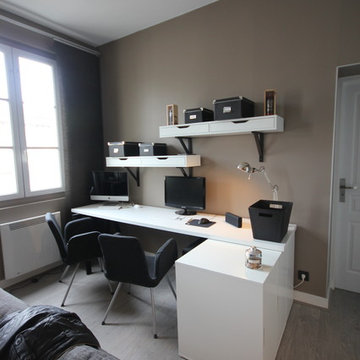
DOREA deco
Источник вдохновения для домашнего уюта: маленькая домашняя мастерская в стиле модернизм с бежевыми стенами, полом из ламината, отдельно стоящим рабочим столом и серым полом для на участке и в саду
Источник вдохновения для домашнего уюта: маленькая домашняя мастерская в стиле модернизм с бежевыми стенами, полом из ламината, отдельно стоящим рабочим столом и серым полом для на участке и в саду
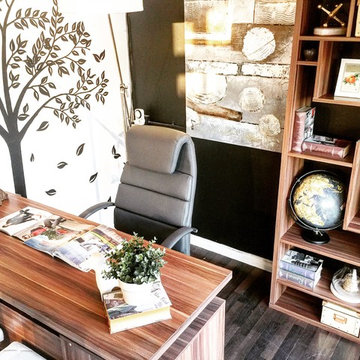
This 7' x 12' space can actually fit a 5' office desk with 2 guest chairs, a tall storage unit for your office needs, as well as a small bar area for your casual meeting. A nice, subtle mix of wood, glass and leather furniture would certainly make your office space more lively.
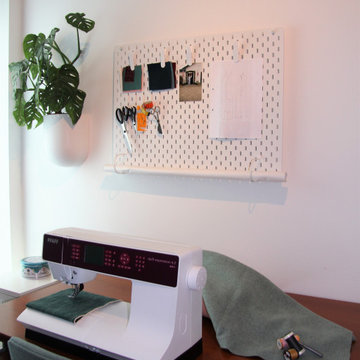
Gør din arbejdsplads attraktiv ved, at omgive dig med inspiration til dit arbejde.
На фото: кабинет в стиле модернизм с местом для рукоделия, белыми стенами, полом из ламината, отдельно стоящим рабочим столом и бежевым полом с
На фото: кабинет в стиле модернизм с местом для рукоделия, белыми стенами, полом из ламината, отдельно стоящим рабочим столом и бежевым полом с
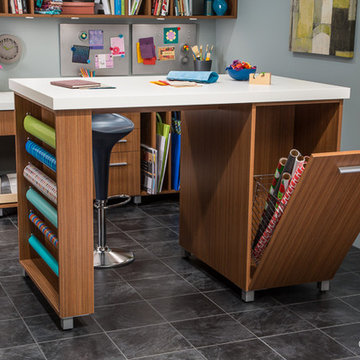
Пример оригинального дизайна: большой кабинет в современном стиле с местом для рукоделия, серыми стенами, полом из ламината, отдельно стоящим рабочим столом и серым полом
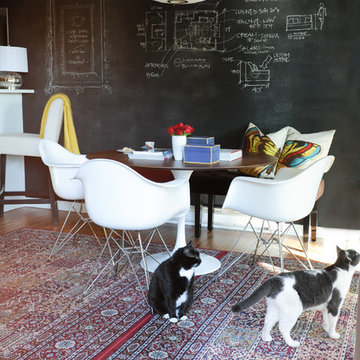
Tracey Ayton Photography
Источник вдохновения для домашнего уюта: домашняя мастерская среднего размера в стиле фьюжн с белыми стенами, полом из ламината и отдельно стоящим рабочим столом
Источник вдохновения для домашнего уюта: домашняя мастерская среднего размера в стиле фьюжн с белыми стенами, полом из ламината и отдельно стоящим рабочим столом
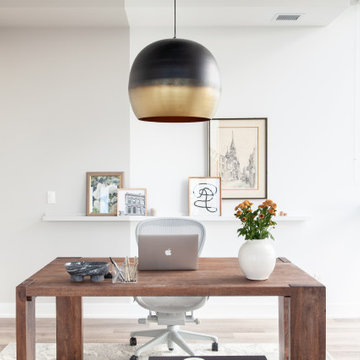
Changed layout to open up study to living room. Closed off original door opening for more storage.
Стильный дизайн: рабочее место среднего размера в современном стиле с полом из ламината, отдельно стоящим рабочим столом, коричневым полом и серыми стенами без камина - последний тренд
Стильный дизайн: рабочее место среднего размера в современном стиле с полом из ламината, отдельно стоящим рабочим столом, коричневым полом и серыми стенами без камина - последний тренд
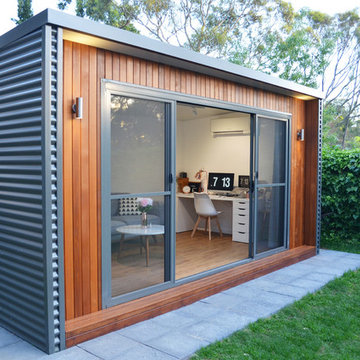
Quaint and neat as a pin backyard studio.
Kamaroo design.
Стильный дизайн: маленькая домашняя мастерская в современном стиле с белыми стенами, полом из ламината, отдельно стоящим рабочим столом и коричневым полом без камина для на участке и в саду - последний тренд
Стильный дизайн: маленькая домашняя мастерская в современном стиле с белыми стенами, полом из ламината, отдельно стоящим рабочим столом и коричневым полом без камина для на участке и в саду - последний тренд
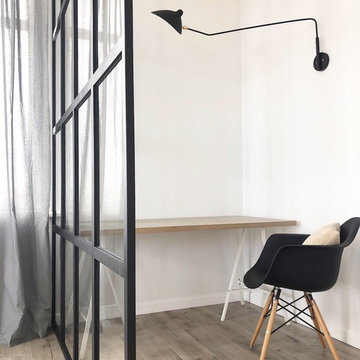
Свежая идея для дизайна: маленькое рабочее место в современном стиле с белыми стенами, полом из ламината и отдельно стоящим рабочим столом для на участке и в саду - отличное фото интерьера
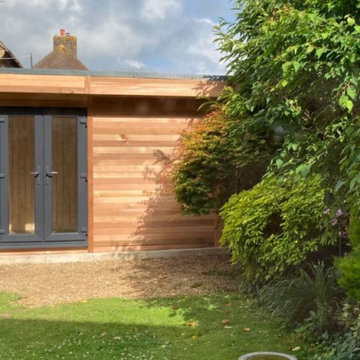
Mrs W contacted Garden Retreat and was interested in our range of Contemporary Garden Offices to provide counselling services in her quite and peaceful garden. More importantly the saving on renting a room to provide these services are a significant saving and adds value to there home in the future.
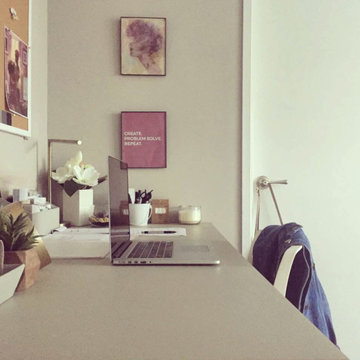
Идея дизайна: маленькая домашняя мастерская в современном стиле с серыми стенами, полом из ламината, отдельно стоящим рабочим столом и серым полом для на участке и в саду
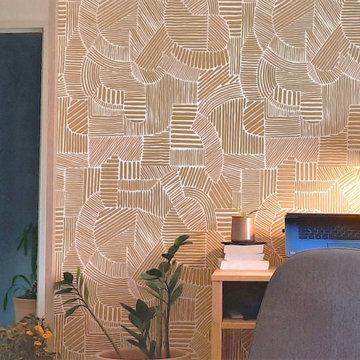
Свежая идея для дизайна: маленькое рабочее место в морском стиле с белыми стенами, полом из ламината, отдельно стоящим рабочим столом, бежевым полом и обоями на стенах для на участке и в саду - отличное фото интерьера
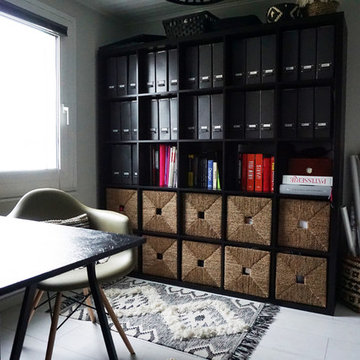
charlotte surleau décoration
Источник вдохновения для домашнего уюта: маленький домашняя библиотека в современном стиле с зелеными стенами, полом из ламината, отдельно стоящим рабочим столом и белым полом без камина для на участке и в саду
Источник вдохновения для домашнего уюта: маленький домашняя библиотека в современном стиле с зелеными стенами, полом из ламината, отдельно стоящим рабочим столом и белым полом без камина для на участке и в саду
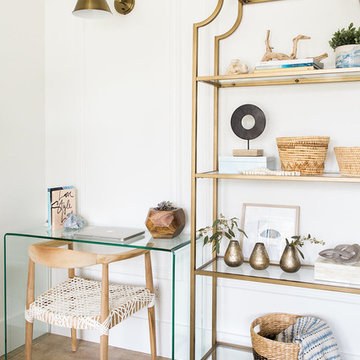
Travis J Photography
На фото: маленькая домашняя мастерская в скандинавском стиле с белыми стенами, полом из ламината, отдельно стоящим рабочим столом и бежевым полом для на участке и в саду
На фото: маленькая домашняя мастерская в скандинавском стиле с белыми стенами, полом из ламината, отдельно стоящим рабочим столом и бежевым полом для на участке и в саду
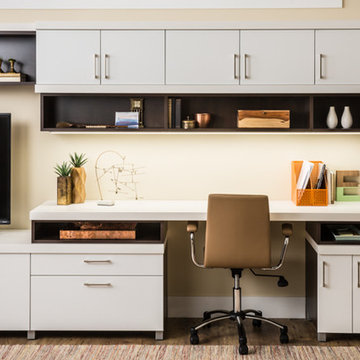
Свежая идея для дизайна: рабочее место среднего размера в современном стиле с бежевыми стенами, полом из ламината, отдельно стоящим рабочим столом и коричневым полом без камина - отличное фото интерьера
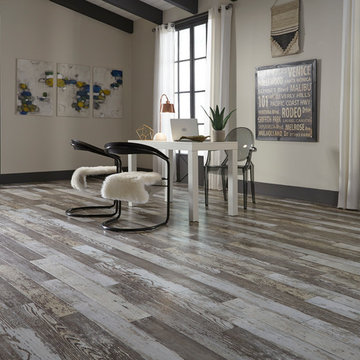
На фото: большое рабочее место в стиле неоклассика (современная классика) с бежевыми стенами, полом из ламината, отдельно стоящим рабочим столом и серым полом с
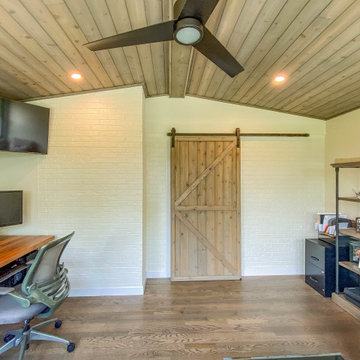
A new home office addition built above the existing home game room addition. The project is finished with custom stained cedar tongue and groove vaulted ceilings, staying consistent with the outdoor room and game room ceilings. The new home office addition includes new flooring, new windows, and a custom sliding barn door stained to match the ceilings.
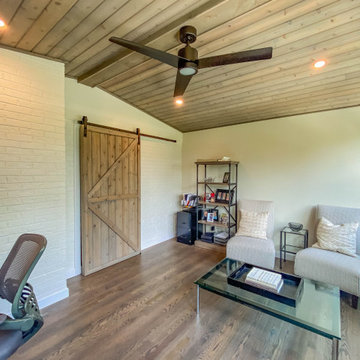
A new home office addition built above the existing home game room addition. The project is finished with custom stained cedar tongue and groove vaulted ceilings, staying consistent with the outdoor room and game room ceilings. The new home office addition includes new flooring, new windows, and a custom sliding barn door stained to match the ceilings.
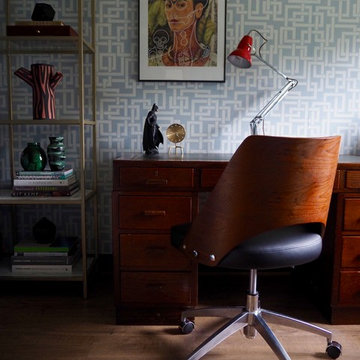
The husband's office on the ground floor was given a mid-century makeover. It is the smallest room in the house. The captains desk is from the 1940s and it has been lovingly restored to its former glory. The lamp is by Anglepoise. The swivel chair is from Made.com.
The Enigma wallpaper from Farrow & Ball was chosen because of the owner's love for maths and as it was 1940s themed. The rest of the walls are painted in Farrow and Ball Parma Grey.

Mr A contacted Garden Retreat September 2021 and was interested in our Arched Roof Contemporary Garden Office to be installed in the back garden.
They also required a concrete base to place the building on which Garden Retreat provided as part of the package.
The Arched Roof Contemporary Garden Office is constructed using an external cedar clad and bitumen paper to ensure any damp is kept out of the building. The walls are constructed using a 75mm x 38mm timber frame, 50mm polystyrene and a 12mm grooved brushed ply to line the inner walls. The total thickness of the walls is 100mm which lends itself to all year round use. The floor is manufactured using heavy duty bearers, 75mm Celotex and a 15mm ply floor. The floor can either be carpeted or a vinyl floor can be installed for a hard wearing and an easily clean option. Although we now install a laminated floor as part of the installation, please contact us for further details and colour options
The roof is insulated and comes with an inner 12mm ply, heavy duty polyester felt roof 50mm Celotex insulation, 12mm ply and 6 internal spot lights. Also within the electrics pack there is consumer unit, 3 double sockets and a switch. We also install sockets with built in USB charging points which are very useful. This building has LED lights in the over hang to the front and down the left hand side.
This particular model was supplied with one set of 1500mm wide Anthracite Grey uPVC multi-lock French doors and two 600mm Anthracite Grey uPVC sidelights which provides a modern look and lots of light. In addition, it has one (900mm x 600mm) window to the front aspect for ventilation if you do not want to open the French doors. The building is designed to be modular so during the ordering process you have the opportunity to choose where you want the windows and doors to be. Finally, it has an external side cheek and a 600mm decked area with matching overhang and colour coded barge boards around the roof.
If you are interested in this design or would like something similar please do not hesitate to contact us for a quotation?
Кабинет с полом из ламината и отдельно стоящим рабочим столом – фото дизайна интерьера
6