Кабинет с полом из керамической плитки и татами – фото дизайна интерьера
Сортировать:
Бюджет
Сортировать:Популярное за сегодня
161 - 180 из 2 098 фото
1 из 3
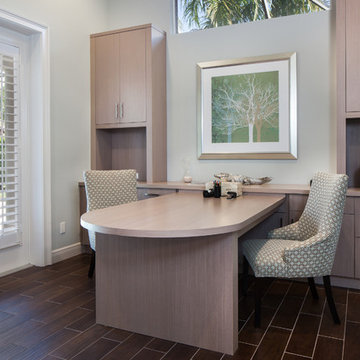
This home office is functional and welcoming. With plenty of storage to keep the papers that a running household generates out of the way, yet functional to keep on top of things. The wood tile is a great balance to this space.
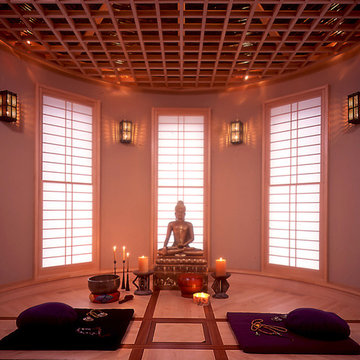
Стильный дизайн: кабинет среднего размера в современном стиле с бежевыми стенами, полом из керамической плитки и бежевым полом без камина - последний тренд
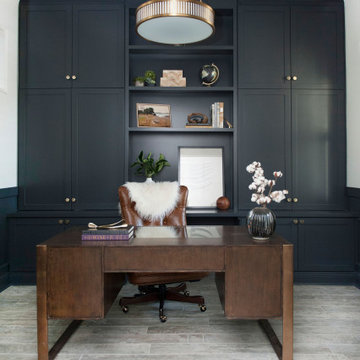
Источник вдохновения для домашнего уюта: маленькое рабочее место в стиле неоклассика (современная классика) с белыми стенами, полом из керамической плитки, отдельно стоящим рабочим столом, серым полом и панелями на стенах для на участке и в саду
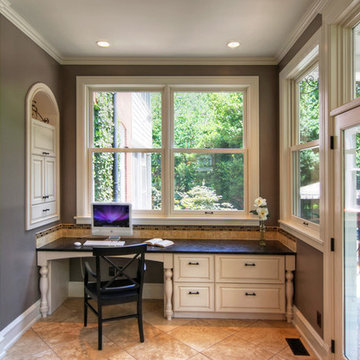
The other side of the breakfast room addition is a home office. The wall cabinet to the left stores a printer and office supplies. Abundant windows and an historically accurate transom window over the door bring in a flood of natural light.
A Central West End home in the City of St. Louis now has a breakfast addition and porch that tastefully compliments the original architecture from 1892.
Outside, the brick, cedar and wrought iron back porch reaches out to both the in-ground swimming pool and the driveway. Inside, the sunroom is a combination breakfast nook with banquette seating and a home office. Built-in furniture is how the room accommodates multiple functions while feeling spacious.
The homeowner talks about this project at: http://youtu.be/Q5JiQ3errIk
Photo by Toby Weiss @ Mosby Building Arts
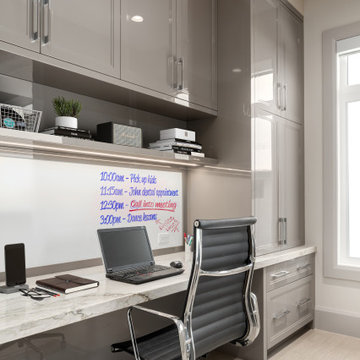
Источник вдохновения для домашнего уюта: домашняя мастерская среднего размера в современном стиле с белыми стенами, полом из керамической плитки, встроенным рабочим столом и белым полом

As you walk through the front doors, your eyes will be drawn to the glass-walled office space which is one of the more unique features of this magnificent home. The custom glass office with glass slide door and brushed nickel hardware is an optional element that we were compelled to include in this iteration.
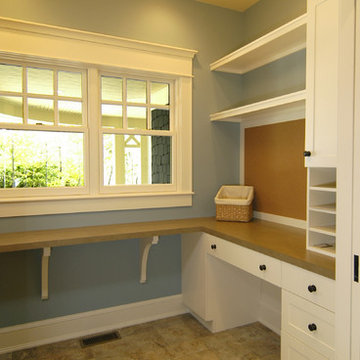
The Parkgate was designed from the inside out to give homage to the past. It has a welcoming wraparound front porch and, much like its ancestors, a surprising grandeur from floor to floor. The stair opens to a spectacular window with flanking bookcases, making the family space as special as the public areas of the home. The formal living room is separated from the family space, yet reconnected with a unique screened porch ideal for entertaining. The large kitchen, with its built-in curved booth and large dining area to the front of the home, is also ideal for entertaining. The back hall entry is perfect for a large family, with big closets, locker areas, laundry home management room, bath and back stair. The home has a large master suite and two children's rooms on the second floor, with an uncommon third floor boasting two more wonderful bedrooms. The lower level is every family’s dream, boasting a large game room, guest suite, family room and gymnasium with 14-foot ceiling. The main stair is split to give further separation between formal and informal living. The kitchen dining area flanks the foyer, giving it a more traditional feel. Upon entering the home, visitors can see the welcoming kitchen beyond.
Photographer: David Bixel
Builder: DeHann Homes
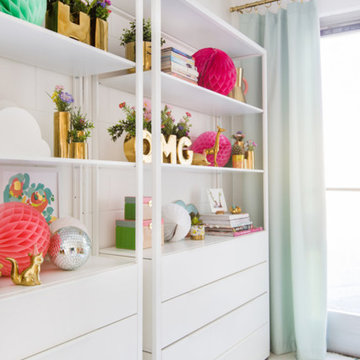
Our Client Joy Cho's beautiful display area remodeled by our GoodFellas Construction Team!
Sources: Blu Dot desk, Ikea floating shelves, chair from HD Buttercup, Curtains by Skyline, Cedar and Moss light, clear balls by Decorative Novelty, disco balls from Amazon, Team Woodnote Salvation print with Simply Framed frame, Team Woodnote Orange print with Simply Framed frame, Max Wanger tall palms print with Simply Framed frame, Max Wanger Joshua tree print with Simply Framed frame, Bonnie Tsang sky print, Geronimo x Jennifer Young photo, Lindsey Burwell drawing.
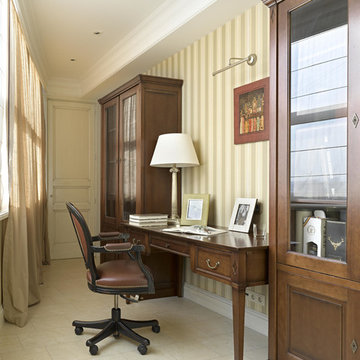
Свежая идея для дизайна: маленькое рабочее место в классическом стиле с полом из керамической плитки, отдельно стоящим рабочим столом и бежевыми стенами для на участке и в саду - отличное фото интерьера
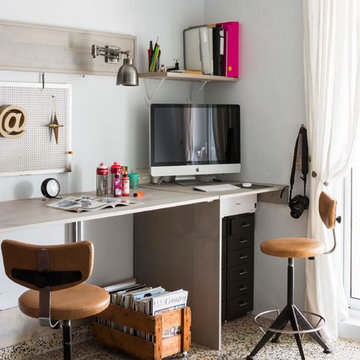
Carlos Yagüe Rivera | Masfotogenica
Свежая идея для дизайна: маленькое рабочее место в стиле фьюжн с белыми стенами, отдельно стоящим рабочим столом и полом из керамической плитки без камина для на участке и в саду - отличное фото интерьера
Свежая идея для дизайна: маленькое рабочее место в стиле фьюжн с белыми стенами, отдельно стоящим рабочим столом и полом из керамической плитки без камина для на участке и в саду - отличное фото интерьера
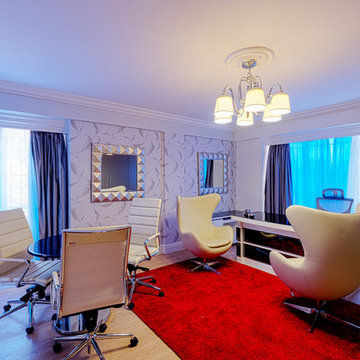
Previously a bedroom this space was converted into a beautiful home office complete with meeting table. We used white wall paint, framed mirrors and white furniture to expand the space. The wallpaper though patterned was white in keeping with the overall theme of the office. A red carpet and ash grey curtains were included in the decor to break the monochrome color scheme.
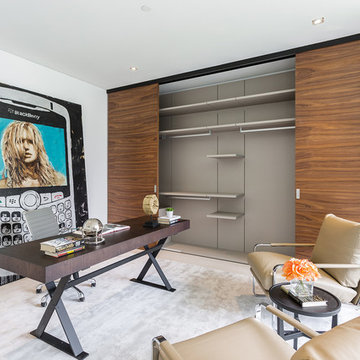
Project Type: Interior & Cabinetry Design
Year Designed: 2016
Location: Beverly Hills, California, USA
Size: 7,500 square feet
Construction Budget: $5,000,000
Status: Built
CREDITS:
Designer of Interior Built-In Work: Archillusion Design, MEF Inc, LA Modern Kitchen.
Architect: X-Ten Architecture
Interior Cabinets: Miton Kitchens Italy, LA Modern Kitchen
Photographer: Katya Grozovskaya
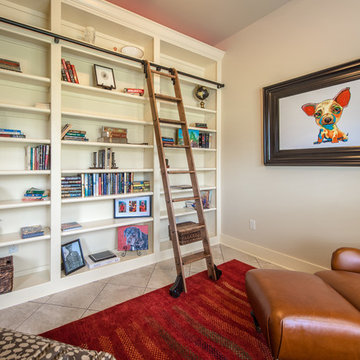
Стильный дизайн: домашняя библиотека среднего размера в стиле неоклассика (современная классика) с серыми стенами и полом из керамической плитки без камина - последний тренд
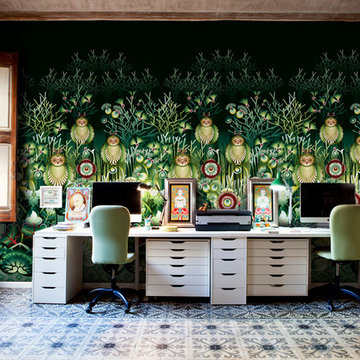
Свежая идея для дизайна: рабочее место среднего размера в стиле фьюжн с разноцветными стенами, полом из керамической плитки, встроенным рабочим столом и разноцветным полом без камина - отличное фото интерьера
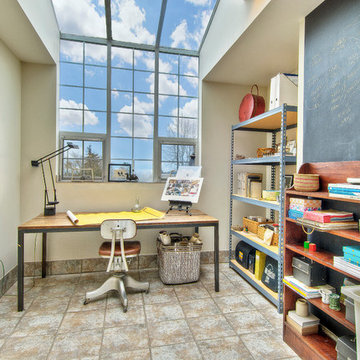
Studio using industrial shelving from big box home improvement store and custom table.
Источник вдохновения для домашнего уюта: маленькая домашняя мастерская в стиле модернизм с белыми стенами, полом из керамической плитки, отдельно стоящим рабочим столом и серым полом для на участке и в саду
Источник вдохновения для домашнего уюта: маленькая домашняя мастерская в стиле модернизм с белыми стенами, полом из керамической плитки, отдельно стоящим рабочим столом и серым полом для на участке и в саду
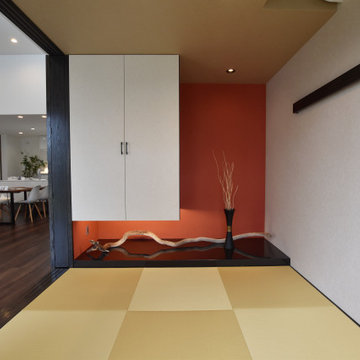
На фото: кабинет в стиле модернизм с оранжевыми стенами, татами, потолком с обоями и обоями на стенах с
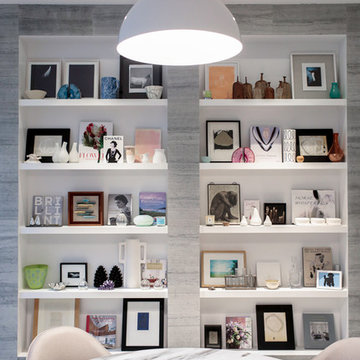
Modern luxury meets warm farmhouse in this Southampton home! Scandinavian inspired furnishings and light fixtures create a clean and tailored look, while the natural materials found in accent walls, casegoods, the staircase, and home decor hone in on a homey feel. An open-concept interior that proves less can be more is how we’d explain this interior. By accentuating the “negative space,” we’ve allowed the carefully chosen furnishings and artwork to steal the show, while the crisp whites and abundance of natural light create a rejuvenated and refreshed interior.
This sprawling 5,000 square foot home includes a salon, ballet room, two media rooms, a conference room, multifunctional study, and, lastly, a guest house (which is a mini version of the main house).
Project Location: Southamptons. Project designed by interior design firm, Betty Wasserman Art & Interiors. From their Chelsea base, they serve clients in Manhattan and throughout New York City, as well as across the tri-state area and in The Hamptons.
For more about Betty Wasserman, click here: https://www.bettywasserman.com/
To learn more about this project, click here: https://www.bettywasserman.com/spaces/southampton-modern-farmhouse/
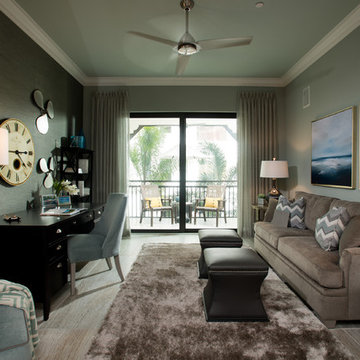
Chic office design by Jinx McDonald Design with large sliding doors leading onto the porch. Home in the exclusive community of Talis Park. Randall Perry Photography
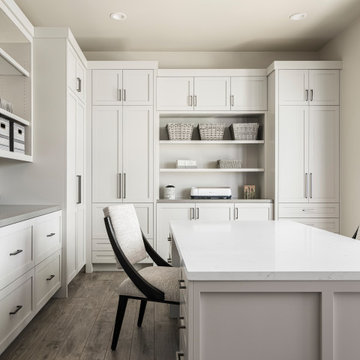
Свежая идея для дизайна: большой домашняя библиотека в средиземноморском стиле с белыми стенами, полом из керамической плитки, встроенным рабочим столом, коричневым полом, любым потолком и любой отделкой стен - отличное фото интерьера
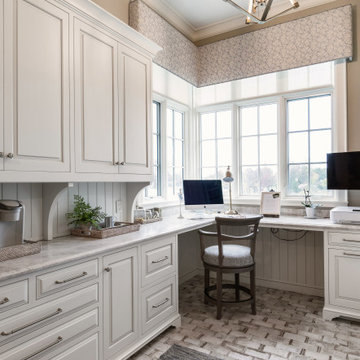
A multipurpose corner office off the mudroom
Стильный дизайн: кабинет с бежевыми стенами, полом из керамической плитки, встроенным рабочим столом, белым полом и стенами из вагонки - последний тренд
Стильный дизайн: кабинет с бежевыми стенами, полом из керамической плитки, встроенным рабочим столом, белым полом и стенами из вагонки - последний тренд
Кабинет с полом из керамической плитки и татами – фото дизайна интерьера
9