Кабинет с полом из известняка и бетонным полом – фото дизайна интерьера
Сортировать:
Бюджет
Сортировать:Популярное за сегодня
121 - 140 из 2 850 фото
1 из 3
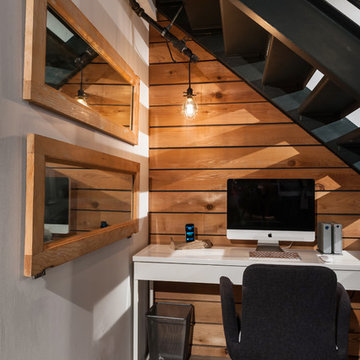
My office under the stairs
Dan Stone - Photo
На фото: кабинет в современном стиле с бетонным полом
На фото: кабинет в современном стиле с бетонным полом
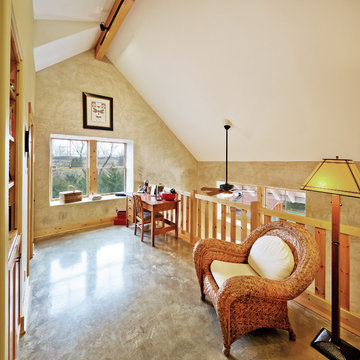
Photo by James Maidhof
На фото: маленькое рабочее место в стиле фьюжн с бетонным полом, отдельно стоящим рабочим столом и бежевыми стенами без камина для на участке и в саду
На фото: маленькое рабочее место в стиле фьюжн с бетонным полом, отдельно стоящим рабочим столом и бежевыми стенами без камина для на участке и в саду
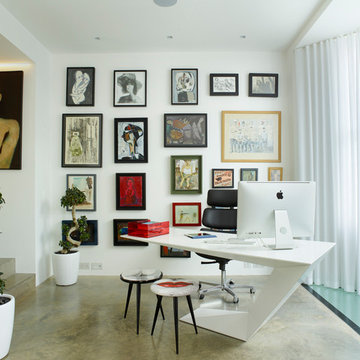
The desk has been carefully located so as to enjoy the view of Glebe Place to one side, and to the back of the rear garden via the half-landing and living room window beyond. One can also see down into the kitchen through a glass floor panel in the bay.
Photographer: Rachael Smith
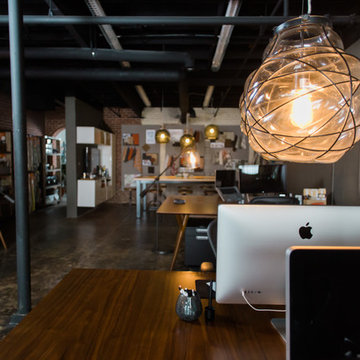
We turned this large 1950's garage into a personal design studio for a textile designer and her team. We embraced the industrial aesthetic of the space and chose to keep the exposed brick walls and clear coat the concrete floors.
The natural age and patina really came through.
- Photography by Anne Simone
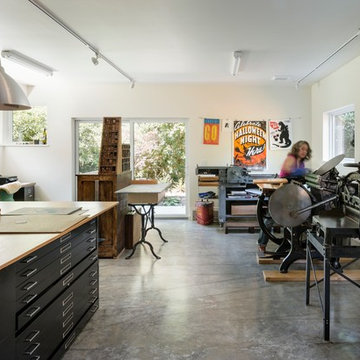
Aaron Leitz
Стильный дизайн: домашняя мастерская среднего размера в стиле ретро с бетонным полом - последний тренд
Стильный дизайн: домашняя мастерская среднего размера в стиле ретро с бетонным полом - последний тренд
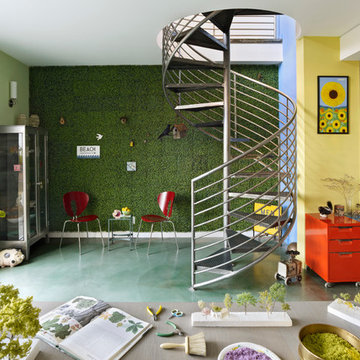
Пример оригинального дизайна: домашняя мастерская в стиле фьюжн с разноцветными стенами, бетонным полом и зеленым полом без камина
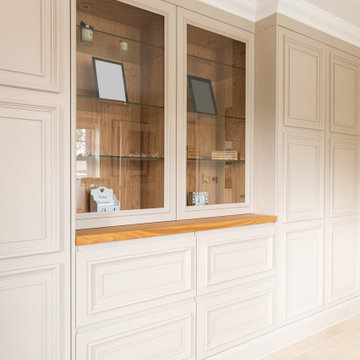
The sixth room to be completed in this divine cottage in the country is this bespoke study room. A home office that makes working from home a joy!
Continuing our handleless approach throughout the home, this contemporary take on the traditional panelled design is featured in this home office and is completed with push-to-open doors, as well as ‘J-pull’ hidden handles on the drawers. We added glass for a mix to the middle countertop cupboard.
Continuing the neutral approach the study furniture is hand-painted in Rolling Fog by Little Greene and oak-planked tops to complete the look.
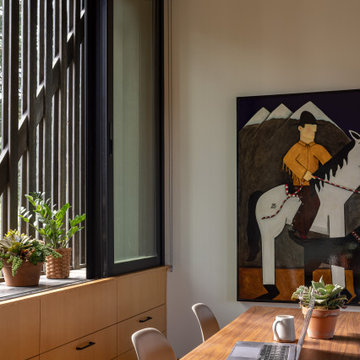
Wood screening echoes the vineyard trellises and shades the house from the height of the summer sun. At the workspace, the screen's offset distance from the window creates a clever spot to set houseplants. Photography: Andrew Pogue Photography.
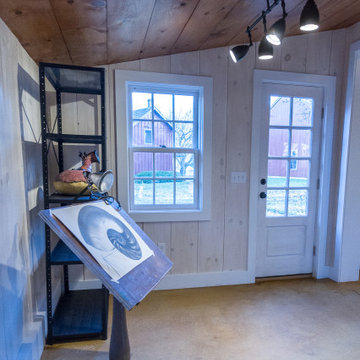
An old outdated barn transformed into a Pottery Barn-inspired space, blending vintage charm with modern elegance.
Идея дизайна: домашняя мастерская среднего размера в стиле кантри с белыми стенами, бетонным полом, отдельно стоящим рабочим столом, балками на потолке и стенами из вагонки без камина
Идея дизайна: домашняя мастерская среднего размера в стиле кантри с белыми стенами, бетонным полом, отдельно стоящим рабочим столом, балками на потолке и стенами из вагонки без камина
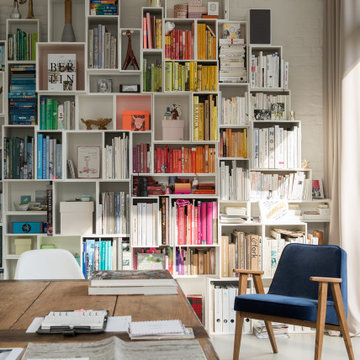
Zuhause einen guten Arbeitsplatz einrichten ist eine Herausforderung. Ich arbeite seit vielen Jahren im Homeoffice und kenne die Kriterien, die für die gelungene Möbelauswahl entscheidend sind. Nur wenn Funktionalität und Schönheit zusammenkommen entsteht Atmosphäre.
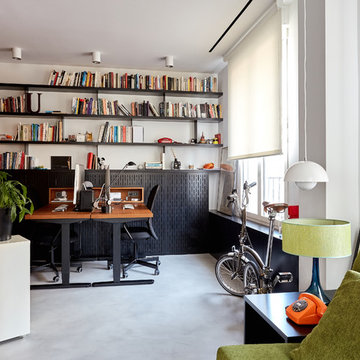
La zona del estudio: el mobiliario se resuelve con una parte cerrada inferior, cuyo frente se troquela con el mismo criterio que el cubo. Incorpora estantería superiores abiertas y dos mesas regulables en altura y automatizadas .
Fotografía de Carla Capdevila
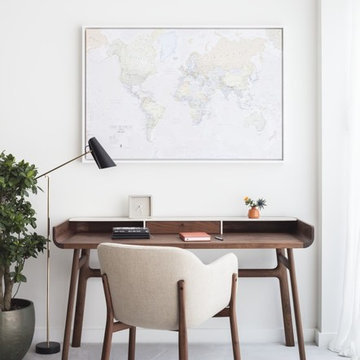
Пример оригинального дизайна: рабочее место в современном стиле с белыми стенами, бетонным полом, отдельно стоящим рабочим столом и бежевым полом
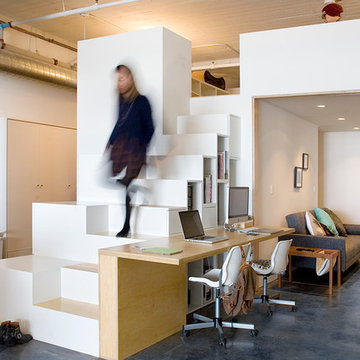
Duarte Photo
Источник вдохновения для домашнего уюта: домашняя мастерская в стиле лофт с белыми стенами, бетонным полом и встроенным рабочим столом
Источник вдохновения для домашнего уюта: домашняя мастерская в стиле лофт с белыми стенами, бетонным полом и встроенным рабочим столом
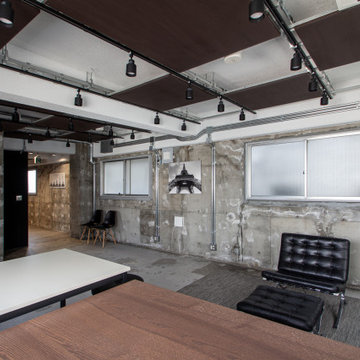
コンクリートが、実は太古から使われている原初的な素材だという事を時間します。プリミティブな空間です。
Пример оригинального дизайна: домашняя мастерская среднего размера в стиле лофт с серыми стенами, бетонным полом, отдельно стоящим рабочим столом, серым полом, кессонным потолком и деревянными стенами без камина
Пример оригинального дизайна: домашняя мастерская среднего размера в стиле лофт с серыми стенами, бетонным полом, отдельно стоящим рабочим столом, серым полом, кессонным потолком и деревянными стенами без камина
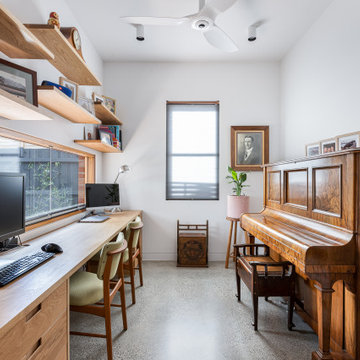
Свежая идея для дизайна: кабинет в современном стиле с белыми стенами, бетонным полом и серым полом - отличное фото интерьера
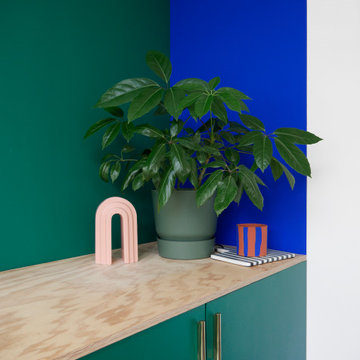
Стильный дизайн: кабинет среднего размера в стиле модернизм с местом для рукоделия, зелеными стенами, бетонным полом, отдельно стоящим рабочим столом и серым полом - последний тренд
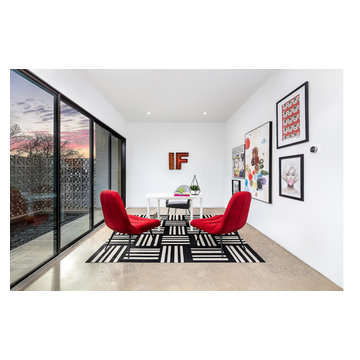
Стильный дизайн: большое рабочее место в стиле модернизм с белыми стенами, бетонным полом, отдельно стоящим рабочим столом и серым полом без камина - последний тренд
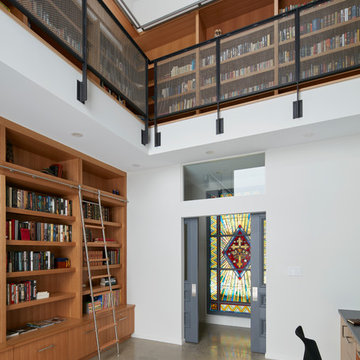
The client’s brief was to create a space reminiscent of their beloved downtown Chicago industrial loft, in a rural farm setting, while incorporating their unique collection of vintage and architectural salvage. The result is a custom designed space that blends life on the farm with an industrial sensibility.
The new house is located on approximately the same footprint as the original farm house on the property. Barely visible from the road due to the protection of conifer trees and a long driveway, the house sits on the edge of a field with views of the neighbouring 60 acre farm and creek that runs along the length of the property.
The main level open living space is conceived as a transparent social hub for viewing the landscape. Large sliding glass doors create strong visual connections with an adjacent barn on one end and a mature black walnut tree on the other.
The house is situated to optimize views, while at the same time protecting occupants from blazing summer sun and stiff winter winds. The wall to wall sliding doors on the south side of the main living space provide expansive views to the creek, and allow for breezes to flow throughout. The wrap around aluminum louvered sun shade tempers the sun.
The subdued exterior material palette is defined by horizontal wood siding, standing seam metal roofing and large format polished concrete blocks.
The interiors were driven by the owners’ desire to have a home that would properly feature their unique vintage collection, and yet have a modern open layout. Polished concrete floors and steel beams on the main level set the industrial tone and are paired with a stainless steel island counter top, backsplash and industrial range hood in the kitchen. An old drinking fountain is built-in to the mudroom millwork, carefully restored bi-parting doors frame the library entrance, and a vibrant antique stained glass panel is set into the foyer wall allowing diffused coloured light to spill into the hallway. Upstairs, refurbished claw foot tubs are situated to view the landscape.
The double height library with mezzanine serves as a prominent feature and quiet retreat for the residents. The white oak millwork exquisitely displays the homeowners’ vast collection of books and manuscripts. The material palette is complemented by steel counter tops, stainless steel ladder hardware and matte black metal mezzanine guards. The stairs carry the same language, with white oak open risers and stainless steel woven wire mesh panels set into a matte black steel frame.
The overall effect is a truly sublime blend of an industrial modern aesthetic punctuated by personal elements of the owners’ storied life.
Photography: James Brittain
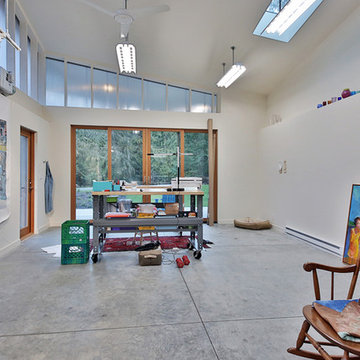
Photography: Steve Keating
The "Meadow" artist's studio leads out to its own private patio and yard-like open space -- the "meadow" it was named for. A high shelf holds glass pieces precious to the owner.
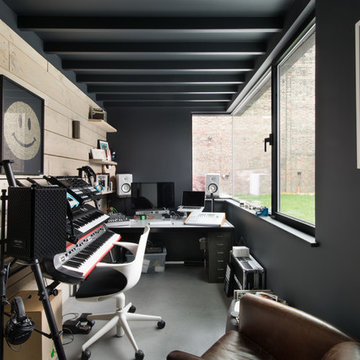
На фото: домашняя мастерская в современном стиле с разноцветными стенами, бетонным полом, отдельно стоящим рабочим столом и серым полом с
Кабинет с полом из известняка и бетонным полом – фото дизайна интерьера
7