Кабинет с полом из фанеры и полом из ламината – фото дизайна интерьера
Сортировать:
Бюджет
Сортировать:Популярное за сегодня
301 - 320 из 2 461 фото
1 из 3
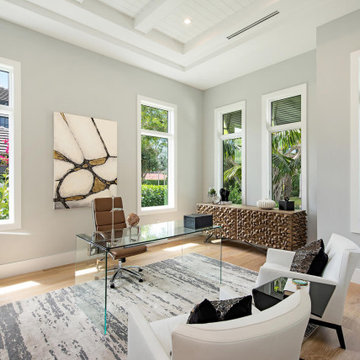
This 1 story 4,346sf coastal house plan features 5 bedrooms, 5.5 baths and a 3 car garage. Its design includes a stemwall foundation, 8″ CMU block exterior walls, flat concrete roof tile and a stucco finish. Amenities include a welcoming entry, open floor plan, luxurious master bedroom suite and a study. The island kitchen includes a large walk-in pantry and wet bar. The outdoor living space features a fireplace and a summer kitchen.
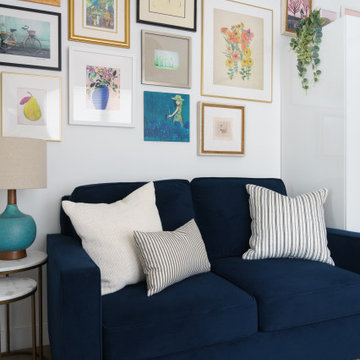
Свежая идея для дизайна: маленькое рабочее место в стиле фьюжн с белыми стенами, полом из ламината, отдельно стоящим рабочим столом и коричневым полом для на участке и в саду - отличное фото интерьера
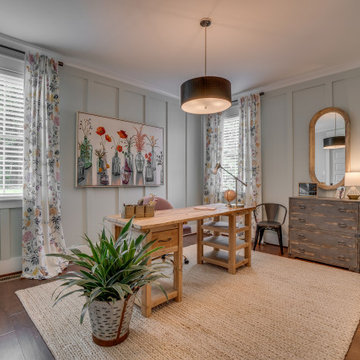
На фото: рабочее место в стиле кантри с полом из ламината, отдельно стоящим рабочим столом, коричневым полом и серыми стенами без камина с
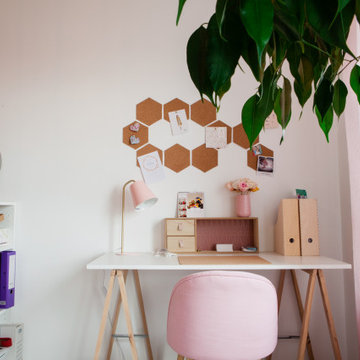
Bureau - après
Пример оригинального дизайна: маленькое рабочее место в скандинавском стиле с белыми стенами, полом из ламината и встроенным рабочим столом без камина для на участке и в саду
Пример оригинального дизайна: маленькое рабочее место в скандинавском стиле с белыми стенами, полом из ламината и встроенным рабочим столом без камина для на участке и в саду
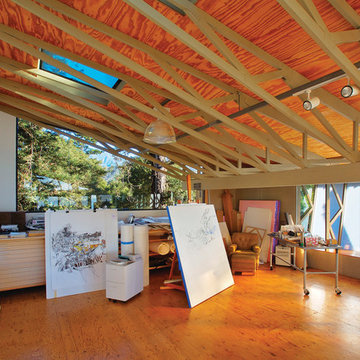
Ciro Coelho
Источник вдохновения для домашнего уюта: большая домашняя мастерская в стиле рустика с полом из фанеры
Источник вдохновения для домашнего уюта: большая домашняя мастерская в стиле рустика с полом из фанеры
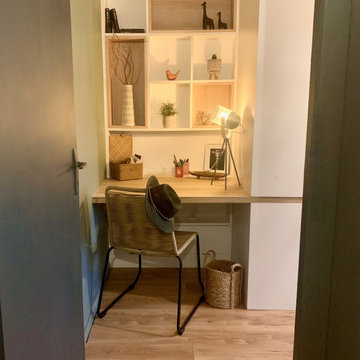
Nous voulions rendre cet espace fonctionnel et agréable à vivre. Du riz de chaussée, cette pièce desservait les chambres de l'étage. Elle en était un lieu encombré et sans fonction. Aujourd'hui, c'est un espace bureau cocooning.
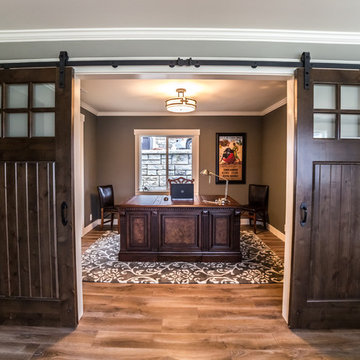
Inviting home office with sliding barn doors.
Источник вдохновения для домашнего уюта: кабинет в стиле кантри с серыми стенами, полом из ламината и отдельно стоящим рабочим столом
Источник вдохновения для домашнего уюта: кабинет в стиле кантри с серыми стенами, полом из ламината и отдельно стоящим рабочим столом
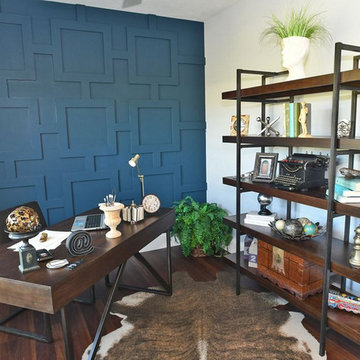
Свежая идея для дизайна: рабочее место среднего размера в стиле кантри с разноцветными стенами, полом из ламината, отдельно стоящим рабочим столом и коричневым полом - отличное фото интерьера
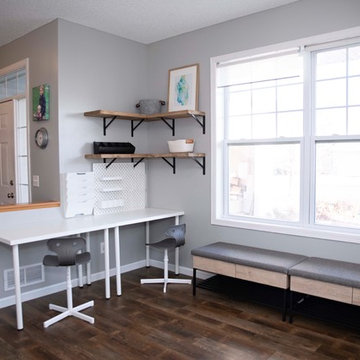
This in-home daycare needed a durable design, extra table space, storage galore and a lot of seating. This home office corner combines all of the above, with affordable desk space, reclaimed wood shelves, and neutral gray color schemes.
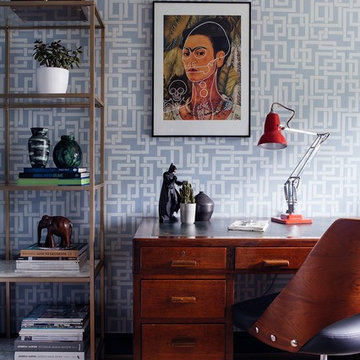
Пример оригинального дизайна: маленькое рабочее место в стиле ретро с синими стенами, полом из ламината и отдельно стоящим рабочим столом для на участке и в саду
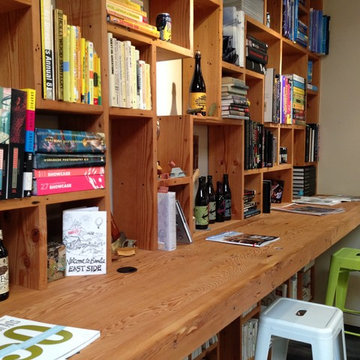
The pièce de résistance of the TBD Advertising Agency in downtown Bend, Oregon was made of 100-year old timbers found in the basement of the original building built on the same site as this business. This Reclaimed Wood Built in Bookcase was inspired by the video game Tetris and measures 9 feet high and 12 feet long. Ron Brown co-created this with Pauly Anderson (Captain Possible).
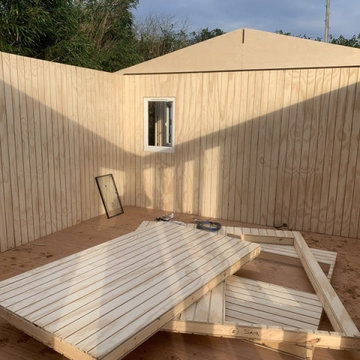
Mr & Mrs S approached Garden Retreat requiring two buildings, a garden studio and a larger garage to the one they already had. We were delighted to win the project and in addition to the two buildings we were also given the opportunity to organise and mange the ground works, drainage and clearance.
The Studio Garden Building is constructed using an external 16mm tanalised cladding and bitumen paper to ensure any damp is kept out of the building. The walls are constructed using a 75mm x 38mm timber frame, 50mm Celotex and a 12mm inner lining grooved ply to finish the walls. The total thickness of the walls is 100mm which lends itself to all year round use. The floor is manufactured using heavy duty bearers, 75mm Celotex and a 15mm ply floor which comes with a laminated floor as standard and there are 4 options to choose from, alternatively you can fit your own vinyl or carpet.
The roof is pitched (standard 2.5m to ridge) insulated and comes with an ply ceiling, felt tile roof, underfelt and internal spot lights or light panels. Within the electrics pack there is consumer unit, 3 brushed stainless steel double sockets and a switch. We also install sockets with built in USB charging points which is very useful and this building also has external spots (not standard on the studio model) to light up the porch area.
This particular model is supplied with one set of 1200mm wide anthracite grey uPVC French doors and three 600mm side lights and a 600mm x 900mm uPVC casement window. The height of this particular buildings has been increased by 300mm to increase headroom and has two internal rooms for storage. The building is designed to be modular so during the ordering process you have the opportunity to choose where you want the windows and doors to be.
If you are interested in this design or would like something similar please do not hesitate to contact us for a quotation?
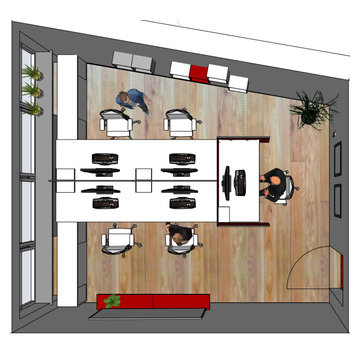
4er-Team + 1 Teamleiter - Teamarbeit Face-to-Face- Layout und Teamleiter/Assistenz Abschirmung in Thekenhöhe.
STILISTA® Wandregal Volato
Пример оригинального дизайна: рабочее место среднего размера в современном стиле с полом из ламината, отдельно стоящим рабочим столом, коричневым полом, потолком с обоями, обоями на стенах и белыми стенами
Пример оригинального дизайна: рабочее место среднего размера в современном стиле с полом из ламината, отдельно стоящим рабочим столом, коричневым полом, потолком с обоями, обоями на стенах и белыми стенами
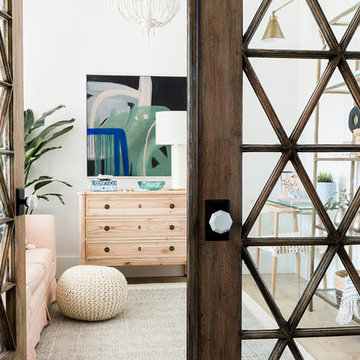
Travis J Photography
Стильный дизайн: маленькая домашняя мастерская в скандинавском стиле с белыми стенами, полом из ламината, отдельно стоящим рабочим столом и бежевым полом для на участке и в саду - последний тренд
Стильный дизайн: маленькая домашняя мастерская в скандинавском стиле с белыми стенами, полом из ламината, отдельно стоящим рабочим столом и бежевым полом для на участке и в саду - последний тренд
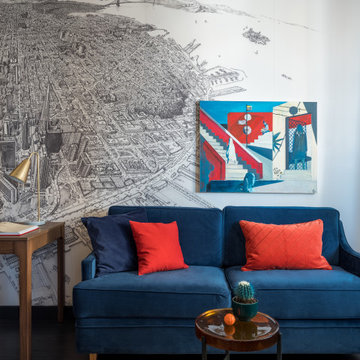
Дизайнер интерьера - Татьяна Архипова, фото - Михаил Лоскутов
На фото: маленькое рабочее место в современном стиле с бежевыми стенами, полом из ламината, отдельно стоящим рабочим столом и черным полом для на участке и в саду с
На фото: маленькое рабочее место в современном стиле с бежевыми стенами, полом из ламината, отдельно стоящим рабочим столом и черным полом для на участке и в саду с
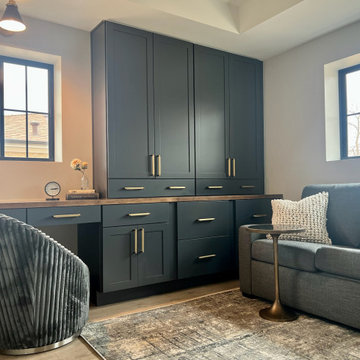
Office/Guest Room Design
На фото: маленький кабинет в стиле ретро с бежевыми стенами, полом из ламината, встроенным рабочим столом и коричневым полом для на участке и в саду с
На фото: маленький кабинет в стиле ретро с бежевыми стенами, полом из ламината, встроенным рабочим столом и коричневым полом для на участке и в саду с
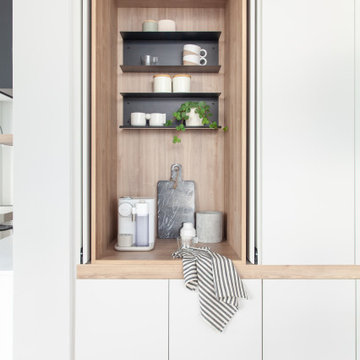
Changed layout to open up study to living room. Closed off original door opening for more storage.
Идея дизайна: рабочее место среднего размера в стиле модернизм с бежевыми стенами, полом из ламината, отдельно стоящим рабочим столом и коричневым полом без камина
Идея дизайна: рабочее место среднего размера в стиле модернизм с бежевыми стенами, полом из ламината, отдельно стоящим рабочим столом и коричневым полом без камина
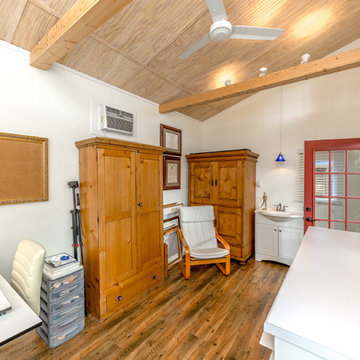
This Art Studio was placed within the tight boundaries of setback lines. It faced North so the main light was captured on the north facing façade. In order to allow the Pecan tree to continue it's growth the exposed outriggers were designed around the branches.
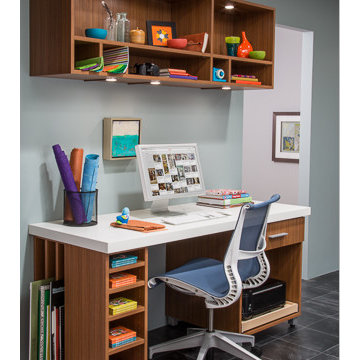
На фото: большой кабинет в современном стиле с местом для рукоделия, серыми стенами, полом из ламината, отдельно стоящим рабочим столом и серым полом
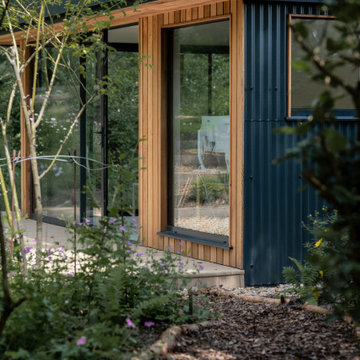
The brief for this garden office was for a feeling of calm and to capture the light as well as including the beautiful garden that surrounded it. It allows the worker enjoyment of 360 degree views of skies, trees and plants, but also offers a spot to reflect quietly in the sofa area.
Кабинет с полом из фанеры и полом из ламината – фото дизайна интерьера
16