Кабинет с полом из фанеры и полом из керамической плитки – фото дизайна интерьера
Сортировать:
Бюджет
Сортировать:Популярное за сегодня
101 - 120 из 2 286 фото
1 из 3
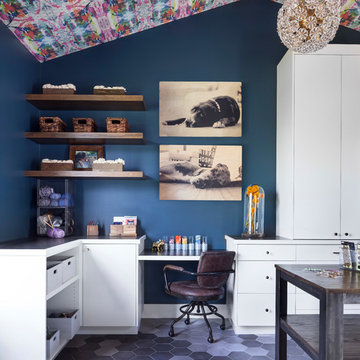
The clients needed a craft room that would constantly inspire and wake up creativity. The multi-colored hexagon tile flooring and Lindsay Cowles wallpaper on the ceiling do just that.
Photo by Emily Minton Redfield
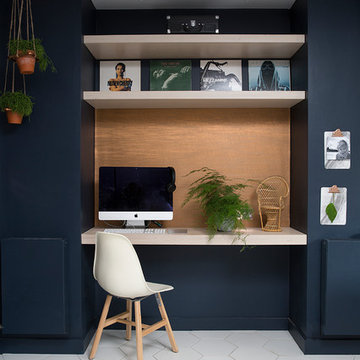
This re-imagined open plan space includes a small office area created to allow home working to take place even in a compact home. A false stud is used to create a recess and allows ample space for any home worker to enjoy. Copper wall panelling brings it in to the scheme and the us of Plywood continues.
This is now a multifunctional space to be enjoyed by all family members.
Katie Lee
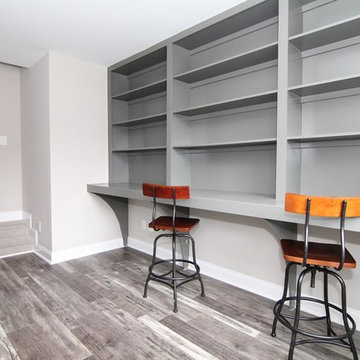
На фото: кабинет среднего размера в стиле кантри с местом для рукоделия, серыми стенами, полом из керамической плитки и встроенным рабочим столом
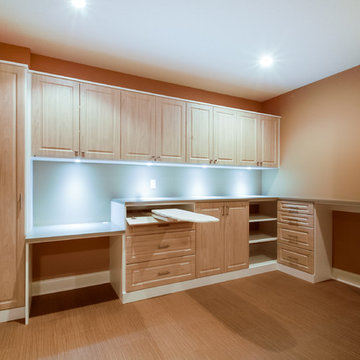
На фото: большой кабинет в современном стиле с местом для рукоделия, бежевыми стенами, полом из керамической плитки и встроенным рабочим столом без камина
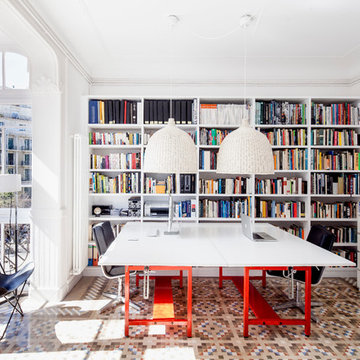
Adrià Goula
Источник вдохновения для домашнего уюта: рабочее место среднего размера в современном стиле с белыми стенами, отдельно стоящим рабочим столом и полом из керамической плитки без камина
Источник вдохновения для домашнего уюта: рабочее место среднего размера в современном стиле с белыми стенами, отдельно стоящим рабочим столом и полом из керамической плитки без камина
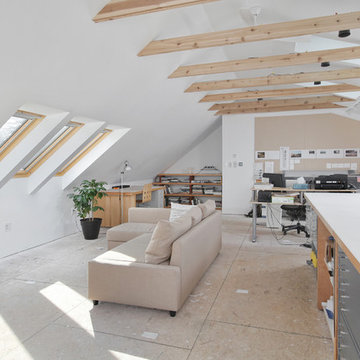
Attic redesign to an in-home artist's studio
На фото: большая домашняя мастерская в современном стиле с белыми стенами, полом из фанеры и отдельно стоящим рабочим столом без камина
На фото: большая домашняя мастерская в современном стиле с белыми стенами, полом из фанеры и отдельно стоящим рабочим столом без камина

When our client requested a cozy retreat for her study, we re-configured a narrow 6’ x 12’ space off the Master Bedroom hall. By combining 2 separate rooms, a dated wet bar and a stackable washer/dryer area, we captured the square footage needed for the Study. As someone who likes to spread out and have multiple projects going on at the same time, we designed the L-shaped work surface and created the functionality she longed for. A tall storage cabinet just wide enough to house her files and printer, anchors one end while an oversized ‘found’ vintage bracket adorns the other, giving openness to an otherwise tight space. Previously separated by a wall, the 2 windows now bring cheerful natural light into the singular space. Thick floating shelves above the work surface feature LED strip lighting which is especially enticing at night. A sliding metal chalkboard opposite of the worksurface is easily accessible and provides a fun way to keep track of daily activities. The black and cream “star” patterned floor tile adds a bit of whimsy to the Study and compliments the rustic charm of the family’s antique cowhide chair. What is not to love about the compact yet inviting space?
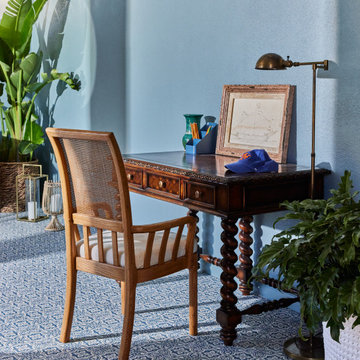
Antique cherry writing desk and chair gets lots of natural light in this blue on blue sun room.
Идея дизайна: маленькое рабочее место в средиземноморском стиле с синими стенами, полом из керамической плитки, отдельно стоящим рабочим столом и синим полом для на участке и в саду
Идея дизайна: маленькое рабочее место в средиземноморском стиле с синими стенами, полом из керамической плитки, отдельно стоящим рабочим столом и синим полом для на участке и в саду
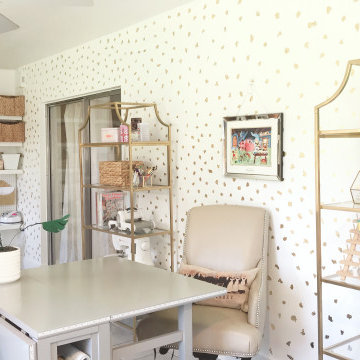
Reorganized this craft room to fit many sewing machines, fabric, thread and other essentials.
Источник вдохновения для домашнего уюта: кабинет среднего размера в стиле фьюжн с местом для рукоделия, белыми стенами, полом из керамической плитки, отдельно стоящим рабочим столом и серым полом без камина
Источник вдохновения для домашнего уюта: кабинет среднего размера в стиле фьюжн с местом для рукоделия, белыми стенами, полом из керамической плитки, отдельно стоящим рабочим столом и серым полом без камина
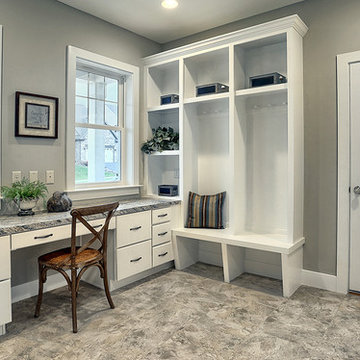
This spacious 2-story home features a mudroom entry complete with a built-in desk and wooden lockers. The spacious, open floor plan includes heightened 9’ ceilings on the first floor and a convenient Flex Room to the front of the home. The expansive Kitchen features granite countertops, tile backsplash, stainless steel appliance, and island with breakfast bar. The Kitchen opens to the Dining Area that provides access to deck and backyard. Adjacent to the Kitchen is the Great Room with cozy gas fireplace with wall-to-ceiling stone in the Great Room.
On the way up to the 2nd floor, a built-in window seat adorns the stairway landing.
On the 2nd floor are all 4 bedrooms, 2 full baths, convenient laundry room, and a spacious rec room. The Owner’s Suite features craftsman style wainscoting accent wall, an expansive closet, and private bathroom with 5’ shower, and double bowl vanity with cultured marble top.
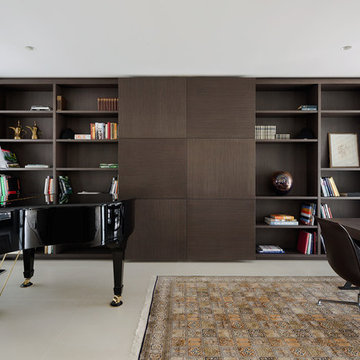
Photo by Michael Downes
Свежая идея для дизайна: рабочее место среднего размера в современном стиле с полом из керамической плитки и отдельно стоящим рабочим столом без камина - отличное фото интерьера
Свежая идея для дизайна: рабочее место среднего размера в современном стиле с полом из керамической плитки и отдельно стоящим рабочим столом без камина - отличное фото интерьера
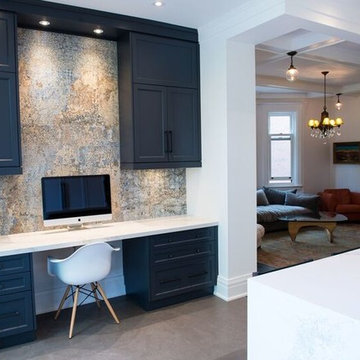
На фото: рабочее место среднего размера в современном стиле с белыми стенами, полом из керамической плитки и встроенным рабочим столом без камина с
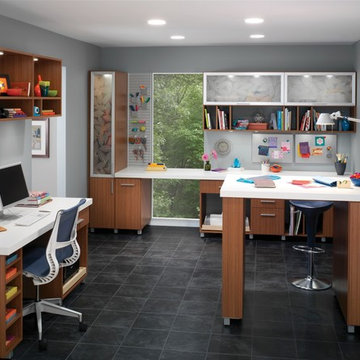
Craft room and office area with storage. Shown in Thoroughbred and Arctic White Forterra work surface. For a Free Consultation call 610-358-3171
Свежая идея для дизайна: большой кабинет в стиле модернизм с местом для рукоделия, встроенным рабочим столом, серыми стенами и полом из керамической плитки без камина - отличное фото интерьера
Свежая идея для дизайна: большой кабинет в стиле модернизм с местом для рукоделия, встроенным рабочим столом, серыми стенами и полом из керамической плитки без камина - отличное фото интерьера

This historic barn has been revitalized into a vibrant hub of creativity and innovation. With its rustic charm preserved and infused with contemporary design elements, the space offers a unique blend of old-world character and modern functionality.
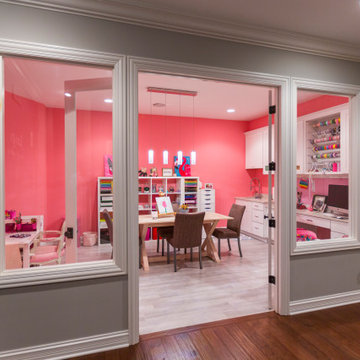
Craft room for scrapbooking and enjoying with friends and kids
Источник вдохновения для домашнего уюта: большой кабинет в стиле модернизм с местом для рукоделия, розовыми стенами, полом из керамической плитки, встроенным рабочим столом и серым полом
Источник вдохновения для домашнего уюта: большой кабинет в стиле модернизм с местом для рукоделия, розовыми стенами, полом из керамической плитки, встроенным рабочим столом и серым полом
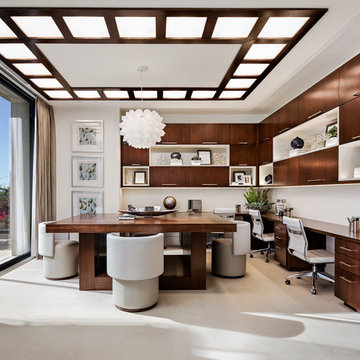
Стильный дизайн: большая домашняя мастерская в современном стиле с белыми стенами, отдельно стоящим рабочим столом, полом из керамической плитки и бежевым полом без камина - последний тренд
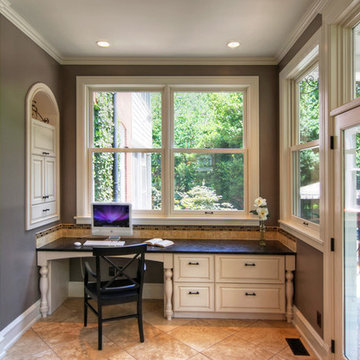
The other side of the breakfast room addition is a home office. The wall cabinet to the left stores a printer and office supplies. Abundant windows and an historically accurate transom window over the door bring in a flood of natural light.
A Central West End home in the City of St. Louis now has a breakfast addition and porch that tastefully compliments the original architecture from 1892.
Outside, the brick, cedar and wrought iron back porch reaches out to both the in-ground swimming pool and the driveway. Inside, the sunroom is a combination breakfast nook with banquette seating and a home office. Built-in furniture is how the room accommodates multiple functions while feeling spacious.
The homeowner talks about this project at: http://youtu.be/Q5JiQ3errIk
Photo by Toby Weiss @ Mosby Building Arts

In partnership with Charles Cudd Co.
Photo by John Hruska
Orono MN, Architectural Details, Architecture, JMAD, Jim McNeal, Shingle Style Home, Transitional Design
Corner Office, Built-In Office Desk, Floating Shelves, Window Shades, White Trim
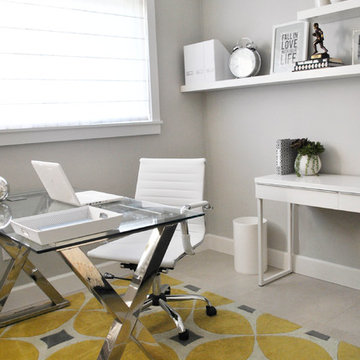
На фото: маленький кабинет в современном стиле с серыми стенами, полом из керамической плитки и отдельно стоящим рабочим столом для на участке и в саду с
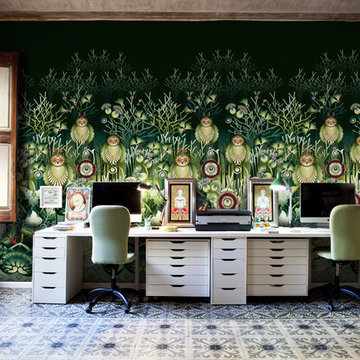
На фото: рабочее место среднего размера в стиле фьюжн с белыми стенами, отдельно стоящим рабочим столом и полом из керамической плитки без камина
Кабинет с полом из фанеры и полом из керамической плитки – фото дизайна интерьера
6