Кабинет с полом из фанеры и мраморным полом – фото дизайна интерьера
Сортировать:
Бюджет
Сортировать:Популярное за сегодня
161 - 180 из 883 фото
1 из 3
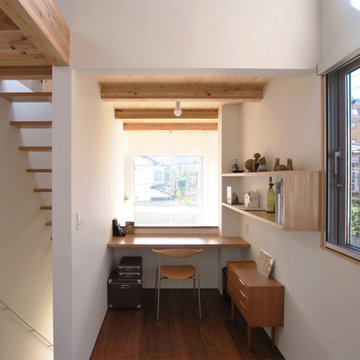
玄関上部の吹抜に面して配置した書斎は、正面のピクチャーウィンドウと相まって、コンパクトであるが開放的な空間を演出。
Пример оригинального дизайна: маленькое рабочее место в стиле модернизм с белыми стенами, полом из фанеры, встроенным рабочим столом, коричневым полом, балками на потолке и обоями на стенах без камина для на участке и в саду
Пример оригинального дизайна: маленькое рабочее место в стиле модернизм с белыми стенами, полом из фанеры, встроенным рабочим столом, коричневым полом, балками на потолке и обоями на стенах без камина для на участке и в саду
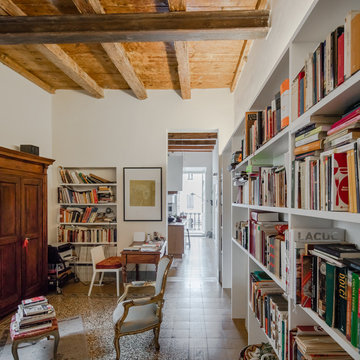
João Morgado, Fotografia de arquitectura
Источник вдохновения для домашнего уюта: домашняя библиотека среднего размера в средиземноморском стиле с белыми стенами, мраморным полом, отдельно стоящим рабочим столом и разноцветным полом
Источник вдохновения для домашнего уюта: домашняя библиотека среднего размера в средиземноморском стиле с белыми стенами, мраморным полом, отдельно стоящим рабочим столом и разноцветным полом
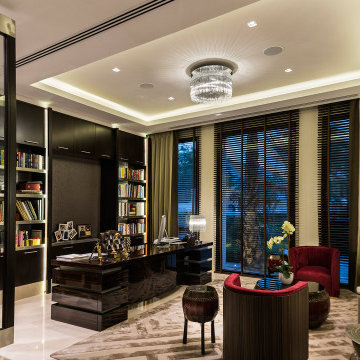
Contemporary Style, Residential Office, Tray Ceiling, Custom Room Divider from Ebony Wood Frames and Glass Combined with Drawers with Marble Tops, Ceiling Mount Crystal Chandelier, Recessed Lights, Linear LED Ceiling Lighting Details, Table Task Lamp, and two Floor Lamps with Crystal Tubing and Metal Chrome Plated Bases, Marble Flooring, High-Gloss Ebony Wood Desk with Modesty Panel and Pedestals with Linear LED Lighting Elements, Executive Tufted Back Leather Office Chair, two Visitor Chairs with Back in Ebony High-Gloss Wood and Interior in Red Nubuck, Custom Build Office Wall Unit, Off-White Fabric Sofa, Ethnic Coffee and End Tables Resembling the Drums in Dark Wood and Bronze, Wool and Silk Light Beige and Taupe Details Area Rug, Pleated Silk Drapery, Wooden Blinds, Vase, Light Beige Room Color Palette.
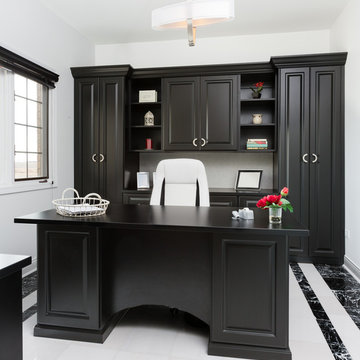
The dramatic contrast of black and white in the office space creates a sophisticated and timeless look that inspires many deco styles. The cabinets were constructed of black melamine with raised panel door faces. A curved modesty panel, continuous base and crown molding help to finish the look.
Designed by Marcia Spinosa for Closet Organizing Systems
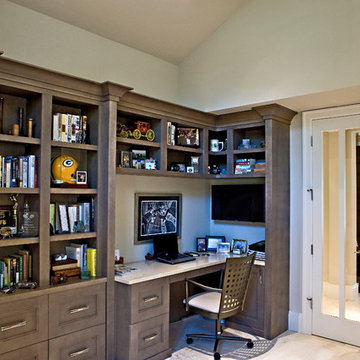
Daisy Pieraldi Photography
Пример оригинального дизайна: домашняя библиотека среднего размера в современном стиле с бежевыми стенами, мраморным полом, встроенным рабочим столом и бежевым полом
Пример оригинального дизайна: домашняя библиотека среднего размера в современном стиле с бежевыми стенами, мраморным полом, встроенным рабочим столом и бежевым полом
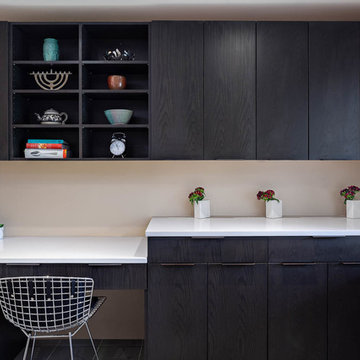
A minimalist desk area with open shelving and sleek slab cabinet doors.
Свежая идея для дизайна: большой кабинет в современном стиле с серыми стенами, мраморным полом, встроенным рабочим столом и серым полом - отличное фото интерьера
Свежая идея для дизайна: большой кабинет в современном стиле с серыми стенами, мраморным полом, встроенным рабочим столом и серым полом - отличное фото интерьера
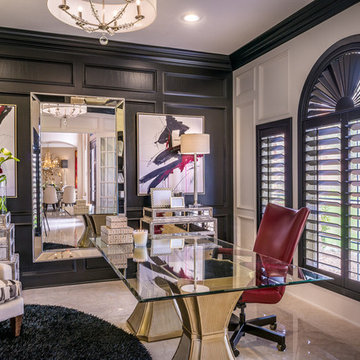
На фото: рабочее место в стиле неоклассика (современная классика) с черными стенами и мраморным полом с
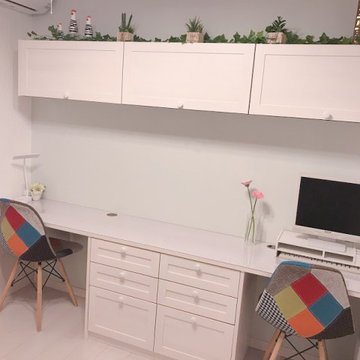
夫婦共有のワーキングスペースです。
私は主にPC作業、夫は試験勉強や読書に利用しています。
明るい気持ちでお仕事できるように、カラフルな家具やインテリア雑貨をチョイスしました。
На фото: маленькое рабочее место в скандинавском стиле с зелеными стенами, полом из фанеры, встроенным рабочим столом, белым полом, потолком с обоями и обоями на стенах без камина для на участке и в саду
На фото: маленькое рабочее место в скандинавском стиле с зелеными стенами, полом из фанеры, встроенным рабочим столом, белым полом, потолком с обоями и обоями на стенах без камина для на участке и в саду
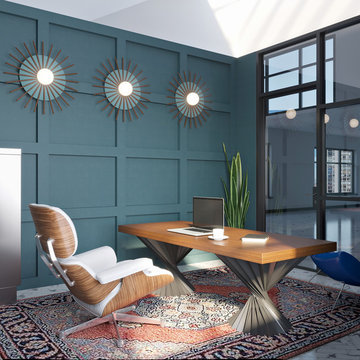
Стильный дизайн: рабочее место среднего размера в современном стиле с синими стенами, мраморным полом, отдельно стоящим рабочим столом и белым полом - последний тренд
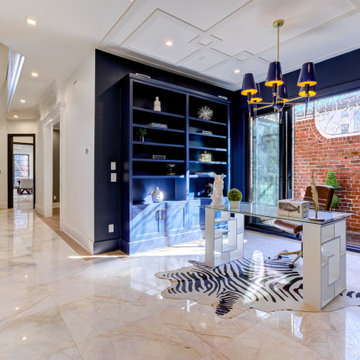
Свежая идея для дизайна: домашняя библиотека среднего размера в стиле неоклассика (современная классика) с синими стенами, мраморным полом, отдельно стоящим рабочим столом, деревянным потолком и деревянными стенами - отличное фото интерьера
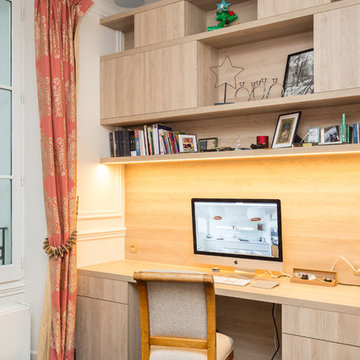
Rénover touche par touche un hôtel particulier. Il s'agit d'un hôtel qui a fait l'objet d'une rénovation 3 ans avant l'acquisition de nos clients. Le style d'intérieur était assez tape-à-l'oeil, proche du rococo. Nos clients souhaitaient quelque chose de plus parisien. Ab initio, ils prévoyaient de tout casser/refaire.
Cependant les matériaux utilisés étaient d'excellente qualité, nous avons préféré les garder et les retravailler/moderniser. Nous avons ainsi repeint, installé un nouveau parquet et travaillé la mensuiserie (tout a été fait en France). Les travaux ont eu lieu en août.
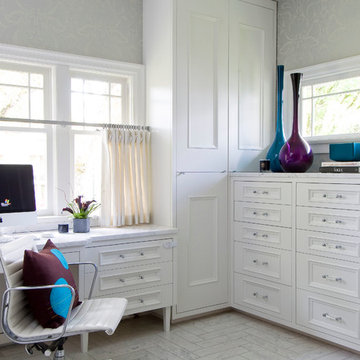
На фото: рабочее место среднего размера в стиле неоклассика (современная классика) с мраморным полом, белыми стенами, встроенным рабочим столом и белым полом без камина
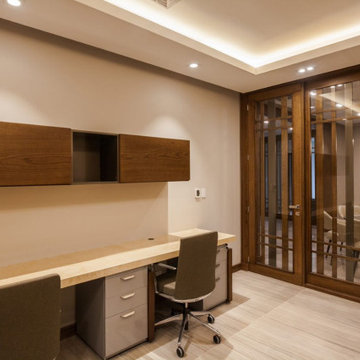
Стильный дизайн: большое рабочее место в современном стиле с бежевыми стенами, мраморным полом, отдельно стоящим рабочим столом, бежевым полом и обоями на стенах - последний тренд
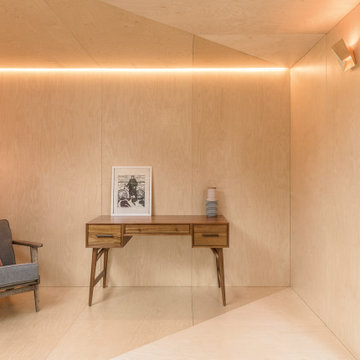
Plywood Clad interior with flanking skylit passage
На фото: маленькая домашняя мастерская в скандинавском стиле с бежевыми стенами, полом из фанеры, отдельно стоящим рабочим столом и бежевым полом для на участке и в саду
На фото: маленькая домашняя мастерская в скандинавском стиле с бежевыми стенами, полом из фанеры, отдельно стоящим рабочим столом и бежевым полом для на участке и в саду
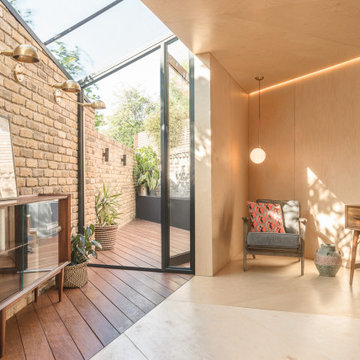
Glass Skylight-to-Door leads out to the patio, and the remaining interior is clad in plywood.
Источник вдохновения для домашнего уюта: маленькая домашняя мастерская в скандинавском стиле с бежевыми стенами, полом из фанеры, отдельно стоящим рабочим столом и бежевым полом для на участке и в саду
Источник вдохновения для домашнего уюта: маленькая домашняя мастерская в скандинавском стиле с бежевыми стенами, полом из фанеры, отдельно стоящим рабочим столом и бежевым полом для на участке и в саду
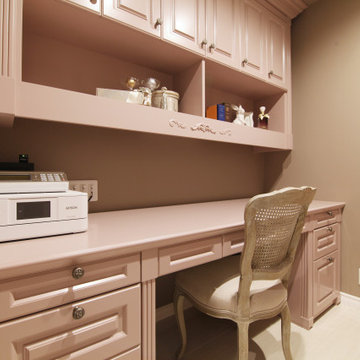
奥様のくつろぎのホームオフィス兼家事室。
オーダーで製作した大人ピンクのエレガントな特注家具。
На фото: рабочее место среднего размера в современном стиле с розовыми стенами, мраморным полом, встроенным рабочим столом, бежевым полом, потолком с обоями и обоями на стенах без камина с
На фото: рабочее место среднего размера в современном стиле с розовыми стенами, мраморным полом, встроенным рабочим столом, бежевым полом, потолком с обоями и обоями на стенах без камина с
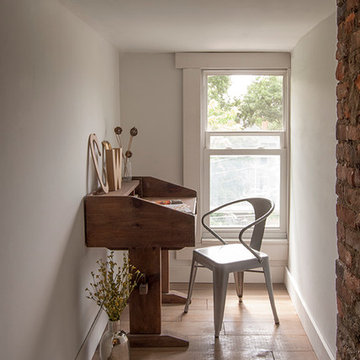
Photo: Adrienne DeRosa © 2015 Houzz
At the opposite end of the attic, a dormer is reclaimed as the perfect spot for catching up on paperwork or jotting down thoughts. The antique desk becomes a statement piece when placed in the otherwise minimal space.
Once the space was gutted, the couple cut and fit planks of plywood in lieu of conventional hardwood flooring. The wide-cut planks create ambiance for the entire attic and lend to the couple's hands-on aesthetic.
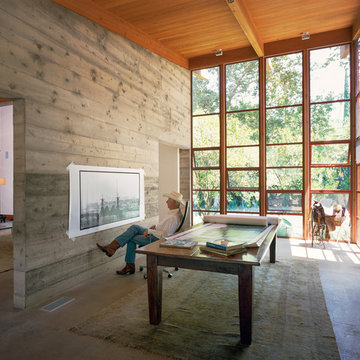
Located on an extraordinary hillside site above the San Fernando Valley, the Sherman Residence was designed to unite indoors and outdoors. The house is made up of as a series of board-formed concrete, wood and glass pavilions connected via intersticial gallery spaces that together define a central courtyard. From each room one can see the rich and varied landscape, which includes indigenous large oaks, sycamores, “working” plants such as orange and avocado trees, palms and succulents. A singular low-slung wood roof with deep overhangs shades and unifies the overall composition.
CLIENT: Jerry & Zina Sherman
PROJECT TEAM: Peter Tolkin, John R. Byram, Christopher Girt, Craig Rizzo, Angela Uriu, Eric Townsend, Anthony Denzer
ENGINEERS: Joseph Perazzelli (Structural), John Ott & Associates (Civil), Brian A. Robinson & Associates (Geotechnical)
LANDSCAPE: Wade Graham Landscape Studio
CONSULTANTS: Tree Life Concern Inc. (Arborist), E&J Engineering & Energy Designs (Title-24 Energy)
GENERAL CONTRACTOR: A-1 Construction
PHOTOGRAPHER: Peter Tolkin, Grant Mudford
AWARDS: 2001 Excellence Award Southern California Ready Mixed Concrete Association
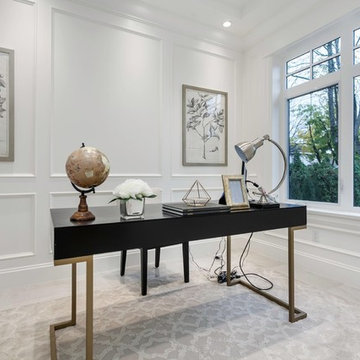
Стильный дизайн: рабочее место среднего размера в стиле модернизм с белыми стенами, мраморным полом, отдельно стоящим рабочим столом и серым полом без камина - последний тренд
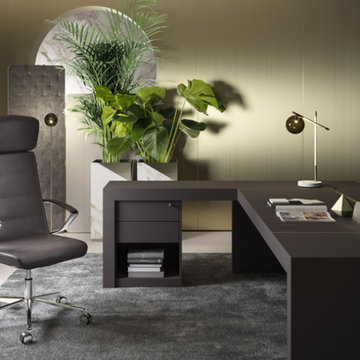
CUBE
Marked and essential lines characterize this series of executive offices. Worktops and structures are thick, while new proposals for combining colors, finishes and materials perfectly interpret both the classic and contemporary office. Glossy structures, in wood or melamine accompanied by tops in glass, wood or leather, make this executive office of particular elegance. Executive office furniture, open containers and bookcases complete the series.
Кабинет с полом из фанеры и мраморным полом – фото дизайна интерьера
9