Кабинет с подвесным камином и печью-буржуйкой – фото дизайна интерьера
Сортировать:
Бюджет
Сортировать:Популярное за сегодня
21 - 40 из 441 фото
1 из 3

Renovation of an old barn into a personal office space.
This project, located on a 37-acre family farm in Pennsylvania, arose from the need for a personal workspace away from the hustle and bustle of the main house. An old barn used for gardening storage provided the ideal opportunity to convert it into a personal workspace.
The small 1250 s.f. building consists of a main work and meeting area as well as the addition of a kitchen and a bathroom with sauna. The architects decided to preserve and restore the original stone construction and highlight it both inside and out in order to gain approval from the local authorities under a strict code for the reuse of historic structures. The poor state of preservation of the original timber structure presented the design team with the opportunity to reconstruct the roof using three large timber frames, produced by craftsmen from the Amish community. Following local craft techniques, the truss joints were achieved using wood dowels without adhesives and the stone walls were laid without the use of apparent mortar.
The new roof, covered with cedar shingles, projects beyond the original footprint of the building to create two porches. One frames the main entrance and the other protects a generous outdoor living space on the south side. New wood trusses are left exposed and emphasized with indirect lighting design. The walls of the short facades were opened up to create large windows and bring the expansive views of the forest and neighboring creek into the space.
The palette of interior finishes is simple and forceful, limited to the use of wood, stone and glass. The furniture design, including the suspended fireplace, integrates with the architecture and complements it through the judicious use of natural fibers and textiles.
The result is a contemporary and timeless architectural work that will coexist harmoniously with the traditional buildings in its surroundings, protected in perpetuity for their historical heritage value.
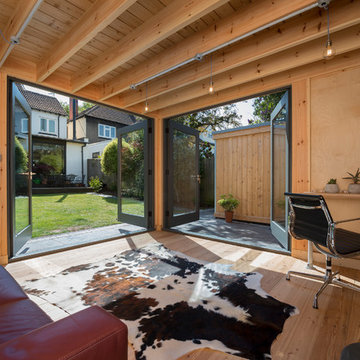
Пример оригинального дизайна: домашняя мастерская среднего размера в скандинавском стиле с печью-буржуйкой и встроенным рабочим столом
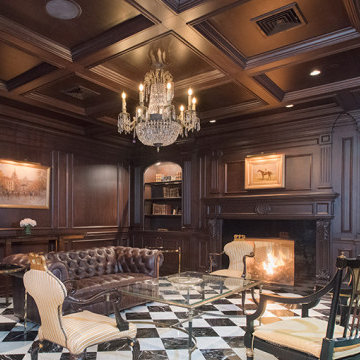
Custom library living room.
Стильный дизайн: большой домашняя библиотека в классическом стиле с коричневыми стенами, печью-буржуйкой, фасадом камина из дерева, черным полом, кессонным потолком и панелями на части стены - последний тренд
Стильный дизайн: большой домашняя библиотека в классическом стиле с коричневыми стенами, печью-буржуйкой, фасадом камина из дерева, черным полом, кессонным потолком и панелями на части стены - последний тренд
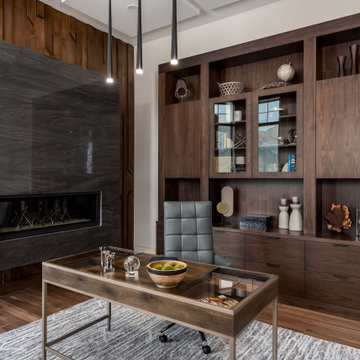
The Matterhorn Home - featured in the Utah Valley Parade of Homes
На фото: большое рабочее место в стиле модернизм с белыми стенами, темным паркетным полом, подвесным камином, фасадом камина из плитки, отдельно стоящим рабочим столом, коричневым полом и кессонным потолком
На фото: большое рабочее место в стиле модернизм с белыми стенами, темным паркетным полом, подвесным камином, фасадом камина из плитки, отдельно стоящим рабочим столом, коричневым полом и кессонным потолком

Photo Credit: Warren Patterson
На фото: домашняя мастерская среднего размера в современном стиле с белыми стенами, печью-буржуйкой, фасадом камина из металла, отдельно стоящим рабочим столом, серым полом и бетонным полом
На фото: домашняя мастерская среднего размера в современном стиле с белыми стенами, печью-буржуйкой, фасадом камина из металла, отдельно стоящим рабочим столом, серым полом и бетонным полом
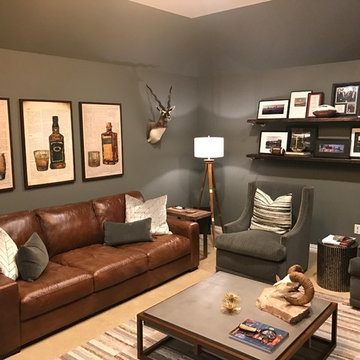
This client wanted a place he could work, watch his favorite sports and movies, and also entertain. A gorgeous rustic luxe man cave (media room and home office) for an avid hunter and whiskey connoisseur. Rich leather and velvet mixed with cement and industrial piping fit the bill, giving this space the perfect blend of masculine luxury with plenty of space to work and play.

Study nook, barn doors, timber lining, oak flooring, timber shelves, vaulted ceiling, timber beams, exposed trusses, cheminees philippe,
На фото: маленькое рабочее место в современном стиле с белыми стенами, паркетным полом среднего тона, печью-буржуйкой, фасадом камина из бетона, встроенным рабочим столом, сводчатым потолком и панелями на части стены для на участке и в саду с
На фото: маленькое рабочее место в современном стиле с белыми стенами, паркетным полом среднего тона, печью-буржуйкой, фасадом камина из бетона, встроенным рабочим столом, сводчатым потолком и панелями на части стены для на участке и в саду с
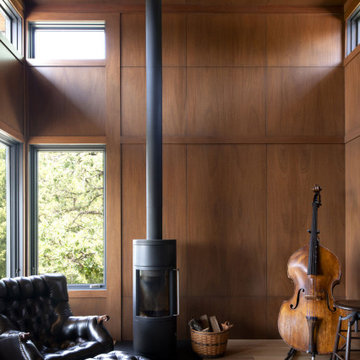
Contractor: Dovetail
Interiors: Brooke Voss Design
Landscape: Savanna Designs
Photos: Scott Amundson
Идея дизайна: домашняя библиотека в стиле модернизм с коричневыми стенами, печью-буржуйкой и деревянными стенами
Идея дизайна: домашняя библиотека в стиле модернизм с коричневыми стенами, печью-буржуйкой и деревянными стенами
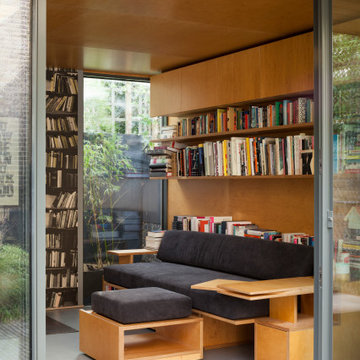
Ripplevale Grove is our monochrome and contemporary renovation and extension of a lovely little Georgian house in central Islington.
We worked with Paris-based design architects Lia Kiladis and Christine Ilex Beinemeier to delver a clean, timeless and modern design that maximises space in a small house, converting a tiny attic into a third bedroom and still finding space for two home offices - one of which is in a plywood clad garden studio.
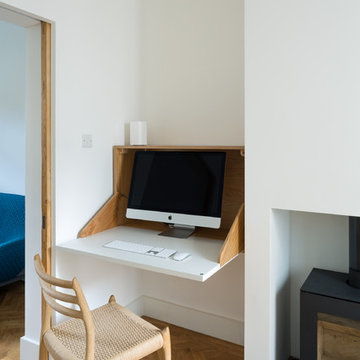
Идея дизайна: маленький кабинет в стиле фьюжн с белыми стенами, светлым паркетным полом, печью-буржуйкой и коричневым полом для на участке и в саду
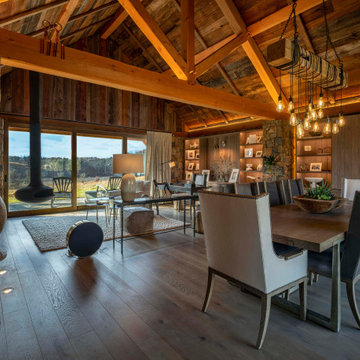
Идея дизайна: маленькое рабочее место в стиле фьюжн с паркетным полом среднего тона, подвесным камином, отдельно стоящим рабочим столом, балками на потолке и деревянными стенами для на участке и в саду
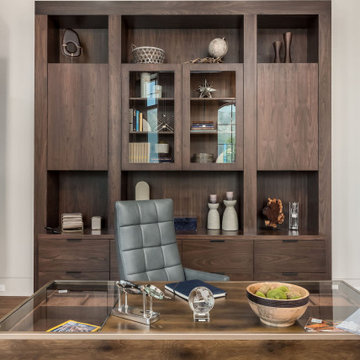
The Matterhorn Home - featured in the Utah Valley Parade of Homes
На фото: большое рабочее место в стиле модернизм с белыми стенами, темным паркетным полом, подвесным камином, фасадом камина из плитки, отдельно стоящим рабочим столом, коричневым полом и кессонным потолком с
На фото: большое рабочее место в стиле модернизм с белыми стенами, темным паркетным полом, подвесным камином, фасадом камина из плитки, отдельно стоящим рабочим столом, коричневым полом и кессонным потолком с
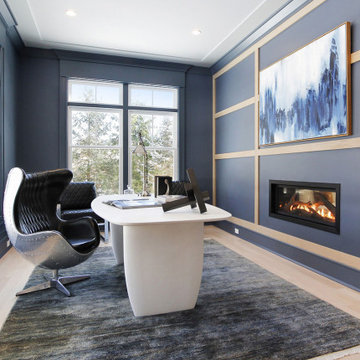
"Greenleaf" is a luxury, new construction home in Darien, CT.
Sophisticated furniture, artisan accessories and a combination of bold and neutral tones were used to create a lifestyle experience. Our staging highlights the beautiful architectural interior design done by Stephanie Rapp Interiors.
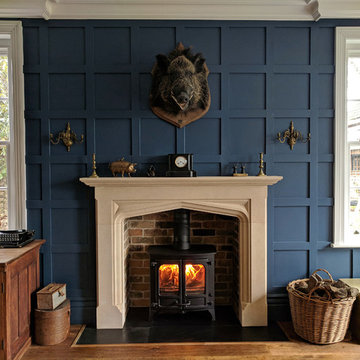
Fitted into this traditional library setting, a bespoke fireplace design with Tudor style hand carved English limestone mantel, natural slate tiled hearth, reclaimed brick slip chamber and Charnwood Island II wood burner.
photo: Jason Scarlett
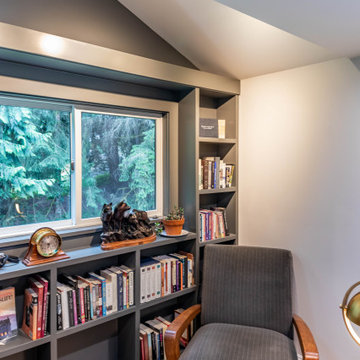
This contemporary home office with a view of the lush green outdoors makes working from home more relaxing and bearable.
Источник вдохновения для домашнего уюта: домашняя библиотека среднего размера в современном стиле с серыми стенами, светлым паркетным полом, печью-буржуйкой, фасадом камина из металла, отдельно стоящим рабочим столом и коричневым полом
Источник вдохновения для домашнего уюта: домашняя библиотека среднего размера в современном стиле с серыми стенами, светлым паркетным полом, печью-буржуйкой, фасадом камина из металла, отдельно стоящим рабочим столом и коричневым полом
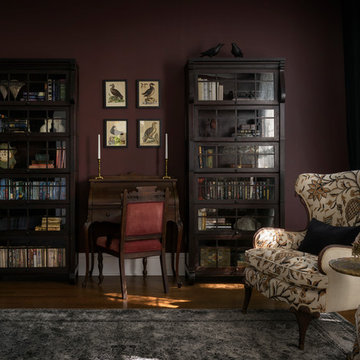
Aaron Leitz
На фото: домашняя библиотека в классическом стиле с паркетным полом среднего тона, печью-буржуйкой, фасадом камина из кирпича, отдельно стоящим рабочим столом и коричневым полом
На фото: домашняя библиотека в классическом стиле с паркетным полом среднего тона, печью-буржуйкой, фасадом камина из кирпича, отдельно стоящим рабочим столом и коричневым полом
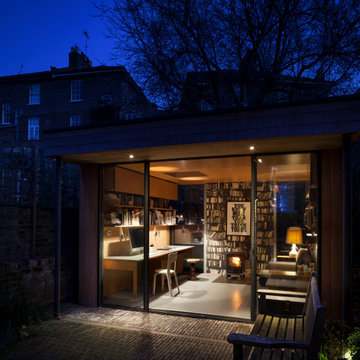
Ripplevale Grove is our monochrome and contemporary renovation and extension of a lovely little Georgian house in central Islington.
We worked with Paris-based design architects Lia Kiladis and Christine Ilex Beinemeier to delver a clean, timeless and modern design that maximises space in a small house, converting a tiny attic into a third bedroom and still finding space for two home offices - one of which is in a plywood clad garden studio.
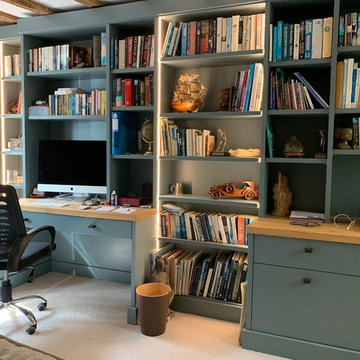
bespoke 30mm Birch plywood painted library home office
Свежая идея для дизайна: большое рабочее место в современном стиле с бежевыми стенами, ковровым покрытием, подвесным камином, фасадом камина из кирпича, встроенным рабочим столом и бежевым полом - отличное фото интерьера
Свежая идея для дизайна: большое рабочее место в современном стиле с бежевыми стенами, ковровым покрытием, подвесным камином, фасадом камина из кирпича, встроенным рабочим столом и бежевым полом - отличное фото интерьера
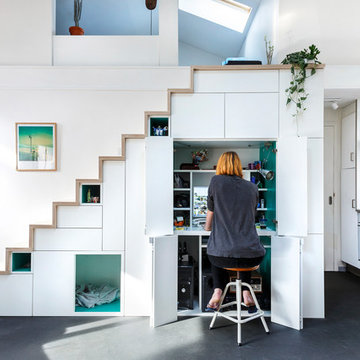
Стильный дизайн: маленький домашняя библиотека в скандинавском стиле с белыми стенами, полом из винила, печью-буржуйкой и серым полом для на участке и в саду - последний тренд
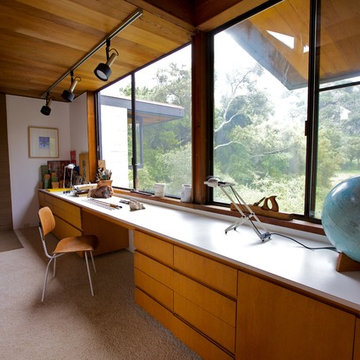
На фото: кабинет среднего размера в стиле ретро с местом для рукоделия, белыми стенами, печью-буржуйкой и встроенным рабочим столом с
Кабинет с подвесным камином и печью-буржуйкой – фото дизайна интерьера
2