Кабинет с паркетным полом среднего тона и панелями на стенах – фото дизайна интерьера
Сортировать:
Бюджет
Сортировать:Популярное за сегодня
101 - 120 из 142 фото
1 из 3
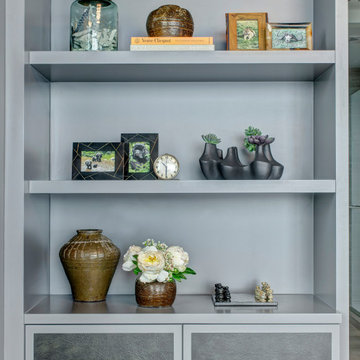
На фото: большой домашняя библиотека в современном стиле с серыми стенами, паркетным полом среднего тона, отдельно стоящим рабочим столом, коричневым полом и панелями на стенах
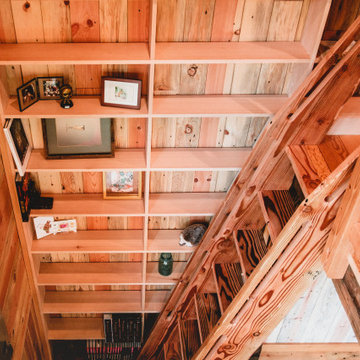
Office and Guestroom with sleeping loft. Reclaimed wood floors, wainscoting, millwork, paneling, timber frame, custom stickley style railings, custom ships ladder.
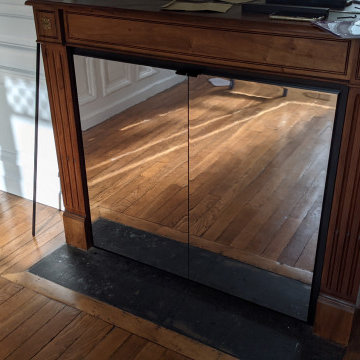
Meuble de bureau dans le foyer de la cheminée, visuellement absent, en stratifié effet miroir
На фото: маленькое рабочее место в современном стиле с белыми стенами, паркетным полом среднего тона, стандартным камином, фасадом камина из дерева, встроенным рабочим столом, коричневым полом, потолком с обоями и панелями на стенах для на участке и в саду
На фото: маленькое рабочее место в современном стиле с белыми стенами, паркетным полом среднего тона, стандартным камином, фасадом камина из дерева, встроенным рабочим столом, коричневым полом, потолком с обоями и панелями на стенах для на участке и в саду
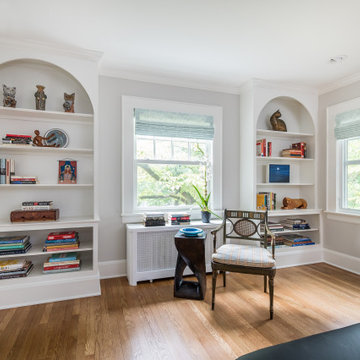
Пример оригинального дизайна: домашняя библиотека в классическом стиле с белыми стенами, паркетным полом среднего тона, коричневым полом и панелями на стенах
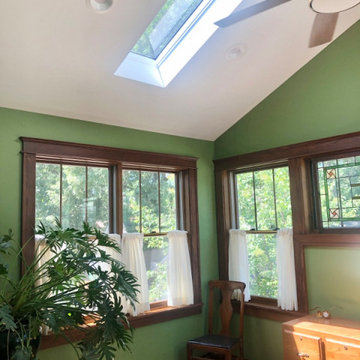
Источник вдохновения для домашнего уюта: рабочее место в классическом стиле с зелеными стенами, паркетным полом среднего тона, отдельно стоящим рабочим столом, коричневым полом, сводчатым потолком и панелями на стенах без камина
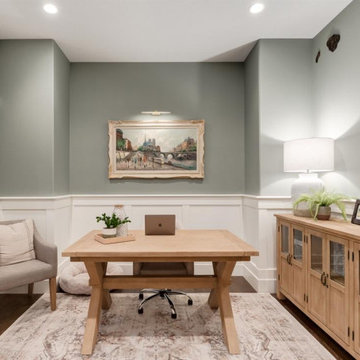
Свежая идея для дизайна: кабинет среднего размера в классическом стиле с зелеными стенами, паркетным полом среднего тона, отдельно стоящим рабочим столом, коричневым полом и панелями на стенах - отличное фото интерьера
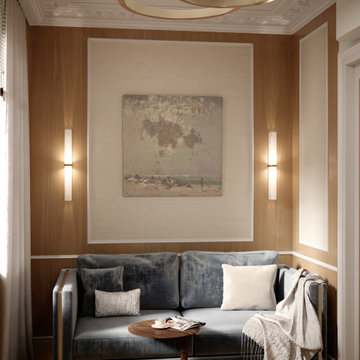
Источник вдохновения для домашнего уюта: домашняя библиотека среднего размера в современном стиле с бежевыми стенами, паркетным полом среднего тона, отдельно стоящим рабочим столом, бежевым полом и панелями на стенах
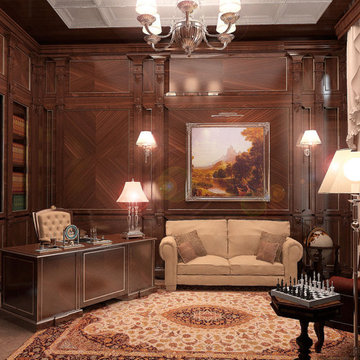
Пример оригинального дизайна: рабочее место среднего размера в классическом стиле с паркетным полом среднего тона, отдельно стоящим рабочим столом, коричневым полом, кессонным потолком и панелями на стенах
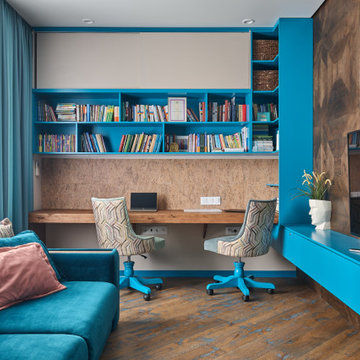
На фото: рабочее место среднего размера в современном стиле с разноцветными стенами, паркетным полом среднего тона, встроенным рабочим столом, коричневым полом и панелями на стенах с
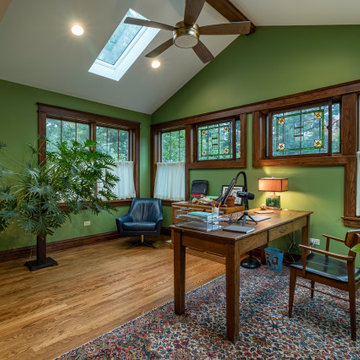
На фото: рабочее место в классическом стиле с зелеными стенами, паркетным полом среднего тона, отдельно стоящим рабочим столом, коричневым полом, сводчатым потолком и панелями на стенах без камина с
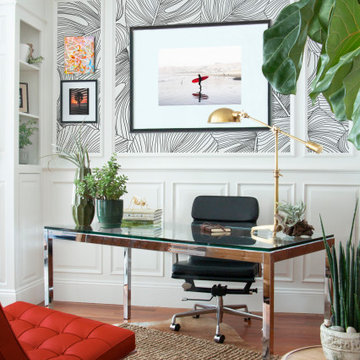
На фото: рабочее место среднего размера в современном стиле с синими стенами, паркетным полом среднего тона, отдельно стоящим рабочим столом, коричневым полом и панелями на стенах
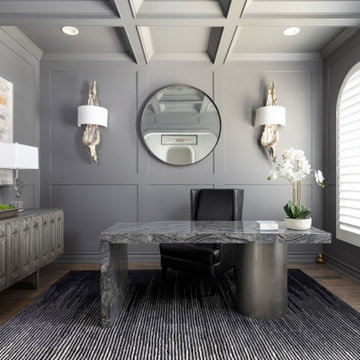
На фото: рабочее место среднего размера в стиле неоклассика (современная классика) с серыми стенами, паркетным полом среднего тона, отдельно стоящим рабочим столом, коричневым полом, кессонным потолком и панелями на стенах без камина с
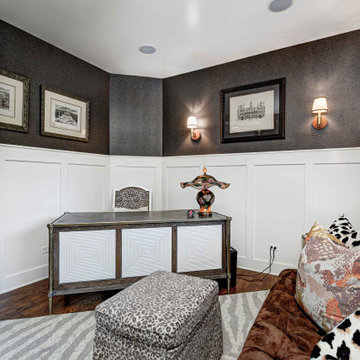
Every detail of this European villa-style home exudes a uniquely finished feel. Our design goals were to invoke a sense of travel while simultaneously cultivating a homely and inviting ambience. This project reflects our commitment to crafting spaces seamlessly blending luxury with functionality.
In the home office, we embraced a funky yet chic Parisian flair. The ambience is enriched by the inclusion of animal prints, lacquered wainscotting, and skirting, contributing to the lively atmosphere of this workspace designed for a working woman.
---
Project completed by Wendy Langston's Everything Home interior design firm, which serves Carmel, Zionsville, Fishers, Westfield, Noblesville, and Indianapolis.
For more about Everything Home, see here: https://everythinghomedesigns.com/
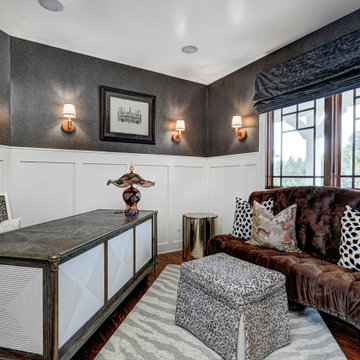
Every detail of this European villa-style home exudes a uniquely finished feel. Our design goals were to invoke a sense of travel while simultaneously cultivating a homely and inviting ambience. This project reflects our commitment to crafting spaces seamlessly blending luxury with functionality.
In the home office, we embraced a funky yet chic Parisian flair. The ambience is enriched by the inclusion of animal prints, lacquered wainscotting, and skirting, contributing to the lively atmosphere of this workspace designed for a working woman.
---
Project completed by Wendy Langston's Everything Home interior design firm, which serves Carmel, Zionsville, Fishers, Westfield, Noblesville, and Indianapolis.
For more about Everything Home, see here: https://everythinghomedesigns.com/
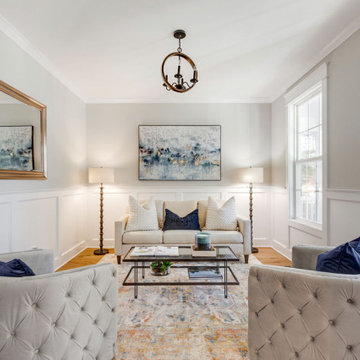
Richmond Hill Design + Build brings you this gorgeous American four-square home, crowned with a charming, black metal roof in Richmond’s historic Ginter Park neighborhood! Situated on a .46 acre lot, this craftsman-style home greets you with double, 8-lite front doors and a grand, wrap-around front porch. Upon entering the foyer, you’ll see the lovely dining room on the left, with crisp, white wainscoting and spacious sitting room/study with French doors to the right. Straight ahead is the large family room with a gas fireplace and flanking 48” tall built-in shelving. A panel of expansive 12’ sliding glass doors leads out to the 20’ x 14’ covered porch, creating an indoor/outdoor living and entertaining space. An amazing kitchen is to the left, featuring a 7’ island with farmhouse sink, stylish gold-toned, articulating faucet, two-toned cabinetry, soft close doors/drawers, quart countertops and premium Electrolux appliances. Incredibly useful butler’s pantry, between the kitchen and dining room, sports glass-front, upper cabinetry and a 46-bottle wine cooler. With 4 bedrooms, 3-1/2 baths and 5 walk-in closets, space will not be an issue. The owner’s suite has a freestanding, soaking tub, large frameless shower, water closet and 2 walk-in closets, as well a nice view of the backyard. Laundry room, with cabinetry and counter space, is conveniently located off of the classic central hall upstairs. Three additional bedrooms, all with walk-in closets, round out the second floor, with one bedroom having attached full bath and the other two bedrooms sharing a Jack and Jill bath. Lovely hickory wood floors, upgraded Craftsman trim package and custom details throughout!
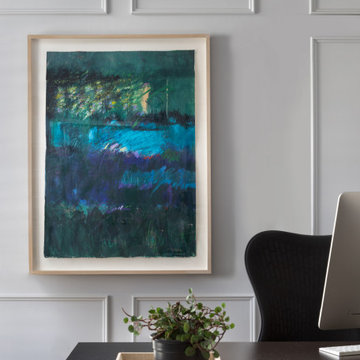
This reimagined library, started its life as a gloomy, cluttered space with dark paneled walls, poor lighting, heavy drapes, and poor storage. The homeowners not only envisioned a lighter, more functional space, they embraced fresh ideas to accomplish their goals. Paint the wood walls? Check! Upgrade recessed lighting? Check! Re-stain wood floors to tone down the “orange”? Check! The wonderful collaboration coupled with the homeowners incredible artwork gave way to the light, airy, and, most importantly, functional space they craved.
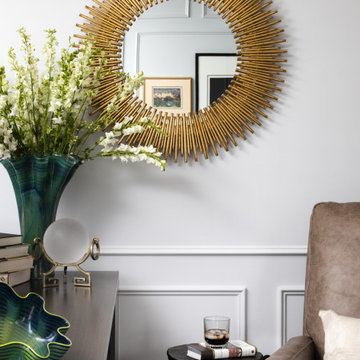
This reimagined library, started its life as a gloomy, cluttered space with dark paneled walls, poor lighting, heavy drapes, and poor storage. The homeowners not only envisioned a lighter, more functional space, they embraced fresh ideas to accomplish their goals. Paint the wood walls? Check! Upgrade recessed lighting? Check! Re-stain wood floors to tone down the “orange”? Check! The wonderful collaboration coupled with the homeowners incredible artwork gave way to the light, airy, and, most importantly, functional space they craved.
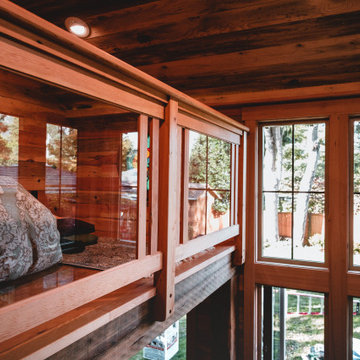
Office and Guestroom with sleeping loft. Reclaimed wood floors, wainscoting, millwork, paneling, timber frame, custom stickley style railings with tempered glass, custom ships ladder.
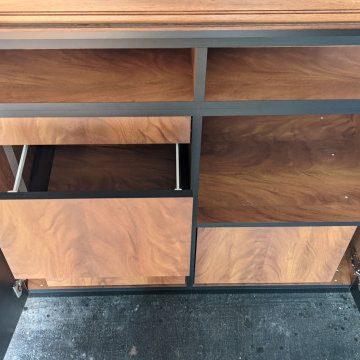
Le rangement a trouvé sa place dans le foyer d'une cheminée qui ne pouvait plus servir. Les portes ont une finition miroir en stratifié, ce qui donne une grande légèreté à ce meuble créé sur mesure !
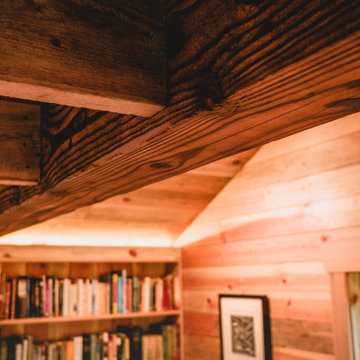
Office and Guestroom with sleeping loft. Reclaimed wood floors, wainscoting, millwork, paneling, timber frame, custom stickley style railings, custom ships ladder.
Кабинет с паркетным полом среднего тона и панелями на стенах – фото дизайна интерьера
6